Beige Living Space with a Two-sided Fireplace Ideas and Designs
Refine by:
Budget
Sort by:Popular Today
81 - 100 of 1,235 photos
Item 1 of 3
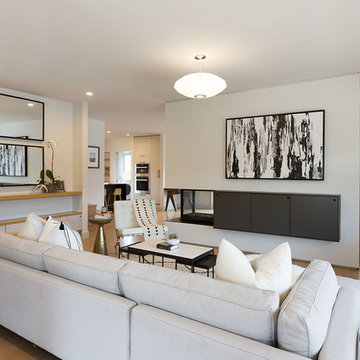
Photo of a large retro formal open plan living room in San Francisco with white walls, light hardwood flooring, a two-sided fireplace and a built-in media unit.
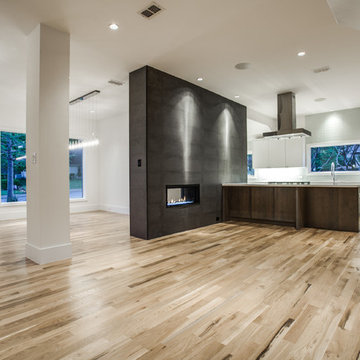
Inspiration for a large modern open plan living room in Dallas with white walls, light hardwood flooring, a two-sided fireplace and a tiled fireplace surround.
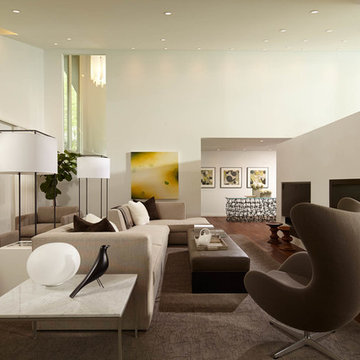
Photograpy by Karen Melvin
Large contemporary formal open plan living room in Minneapolis with medium hardwood flooring, a two-sided fireplace and white walls.
Large contemporary formal open plan living room in Minneapolis with medium hardwood flooring, a two-sided fireplace and white walls.
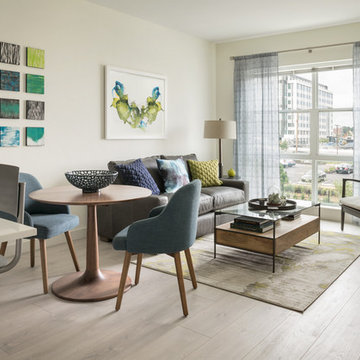
Small midcentury open plan living room in Boston with a two-sided fireplace, a stone fireplace surround and a built-in media unit.
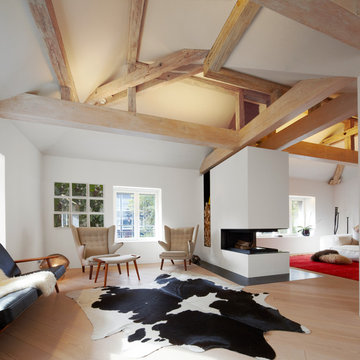
This is an example of an expansive contemporary open plan living room in Frankfurt with white walls, light hardwood flooring, a two-sided fireplace and a plastered fireplace surround.

David Lauer
Design ideas for a rural formal open plan living room in Denver with white walls, medium hardwood flooring, a two-sided fireplace, no tv, brown floors and feature lighting.
Design ideas for a rural formal open plan living room in Denver with white walls, medium hardwood flooring, a two-sided fireplace, no tv, brown floors and feature lighting.

Martha O'Hara Interiors, Interior Design & Photo Styling | Ron McHam Homes, Builder | Jason Jones, Photography
Please Note: All “related,” “similar,” and “sponsored” products tagged or listed by Houzz are not actual products pictured. They have not been approved by Martha O’Hara Interiors nor any of the professionals credited. For information about our work, please contact design@oharainteriors.com.
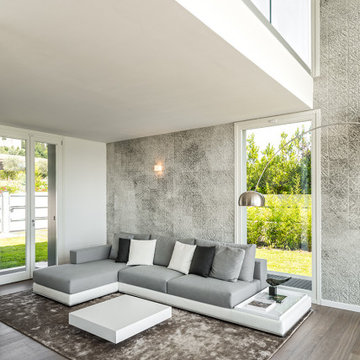
Il camino centrale nella zona living divide l’ambiente in due, uno più conviviale e l’altro più intimo e meditativo con poltrone di Design.
This is an example of a large nautical open plan living room in Milan with dark hardwood flooring, a two-sided fireplace and multi-coloured floors.
This is an example of a large nautical open plan living room in Milan with dark hardwood flooring, a two-sided fireplace and multi-coloured floors.

2-story floor to ceiling Neolith Fireplace surround.
Pattern matching between multiple slabs.
Mitred corners to run the veins in a 'waterfall' like effect.
GaleRisa Photography

Honey stained oak flooring gives way to flagstone in this modern sunken den, a space capped in fine fashion by an ever-growing square pattern of stained alder. Coordinating stained trim punctuates the ivory ceiling and walls that provide a warm backdrop for a contemporary artwork in shades of red and gold. A modern brass floor lamp stands to the side of the almond chenille sofa that sports graphic print pillows in chocolate and orange. Resting on an off-white and gray Moroccan rug is an acacia root cocktail table that displays a large knotted accessory made of graphite stained wood. A glass side table with gold base is home to a c.1960s lamp with an orange pouring glaze. A faux fur throw pillow is tucked into a side chair stained dark walnut and upholstered in tone on tone stripes. Across the way is an acacia root ball alongside a lounge chair and ottoman upholstered in rust chenille. Hanging above the chair is a contemporary piece of artwork in autumnal shades. The fireplace an Ortal Space Creator 120 is surrounded in cream concrete and serves to divide the den from the dining area while allowing light to filter through. Bronze metal sliding doors open wide to allow easy access to the covered porch while creating a great space for indoor/outdoor entertaining.

TEAM
Architect: LDa Architecture & Interiors
Interior Design: Nina Farmer Interiors
Builder: Youngblood Builders
Photographer: Michael J. Lee Photography

Photo: Lance Gerber
This is an example of a small contemporary formal open plan living room in Other with travertine flooring, beige floors, white walls, a two-sided fireplace and a stone fireplace surround.
This is an example of a small contemporary formal open plan living room in Other with travertine flooring, beige floors, white walls, a two-sided fireplace and a stone fireplace surround.
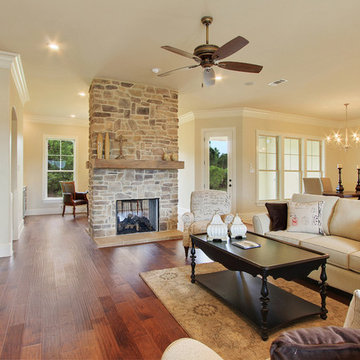
Inspiration for a medium sized contemporary formal open plan living room in New Orleans with beige walls, medium hardwood flooring, a two-sided fireplace, a stone fireplace surround, no tv and brown floors.
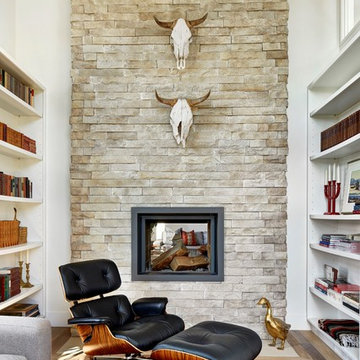
Modern Rustic cabin inspired by Norwegian design & heritage of the clients
Photo: Martin Tessler
Photo of an expansive country open plan games room in Calgary with a reading nook, white walls, a two-sided fireplace, a stone fireplace surround and medium hardwood flooring.
Photo of an expansive country open plan games room in Calgary with a reading nook, white walls, a two-sided fireplace, a stone fireplace surround and medium hardwood flooring.

Country formal open plan living room in Denver with grey walls, a two-sided fireplace and no tv.

Sorgfältig ausgewählte Materialien wie die heimische Eiche, Lehmputz an den Wänden sowie eine Holzakustikdecke prägen dieses Interior. Hier wurde nichts dem Zufall überlassen, sondern alles integriert sich harmonisch. Die hochwirksame Akustikdecke von Lignotrend sowie die hochwertige Beleuchtung von Erco tragen zum guten Raumgefühl bei. Was halten Sie von dem Tunnelkamin? Er verbindet das Esszimmer mit dem Wohnzimmer.
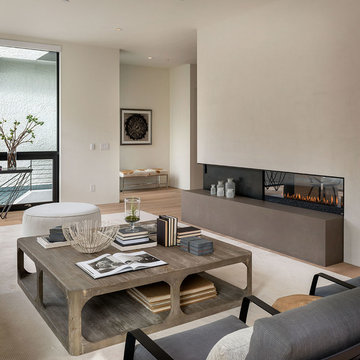
Aaron Leitz
Modern living room in San Francisco with beige walls and a two-sided fireplace.
Modern living room in San Francisco with beige walls and a two-sided fireplace.
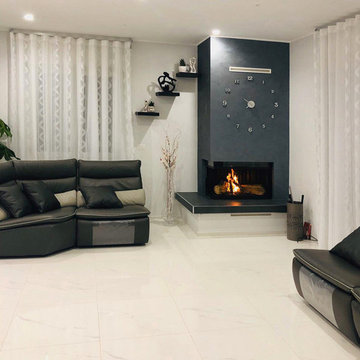
Vista del soggiorno in configurazione "festa". Prima accensione del camino. I preparativi per la prima grigliata.
Large modern open plan living room in Other with grey walls, porcelain flooring, a two-sided fireplace, a plastered fireplace surround, a built-in media unit and white floors.
Large modern open plan living room in Other with grey walls, porcelain flooring, a two-sided fireplace, a plastered fireplace surround, a built-in media unit and white floors.
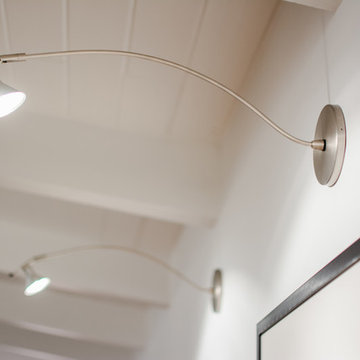
Attractive mid-century modern home built in 1957.
Scope of work for this design/build remodel included reworking the space for an open floor plan, making this home feel modern while keeping some of the homes original charm. We completely reconfigured the entry and stair case, moved walls and installed a free span ridge beam to allow for an open concept. Some of the custom features were 2 sided fireplace surround, new metal railings with a walnut cap, a hand crafted walnut door surround, and last but not least a big beautiful custom kitchen with an enormous island. Exterior work included a new metal roof, siding and new windows.

Photo of a medium sized classic conservatory in Denver with light hardwood flooring, a two-sided fireplace, a tiled fireplace surround, a standard ceiling and brown floors.
Beige Living Space with a Two-sided Fireplace Ideas and Designs
5



