Beige Living Space with Yellow Walls Ideas and Designs
Refine by:
Budget
Sort by:Popular Today
161 - 180 of 983 photos
Item 1 of 3
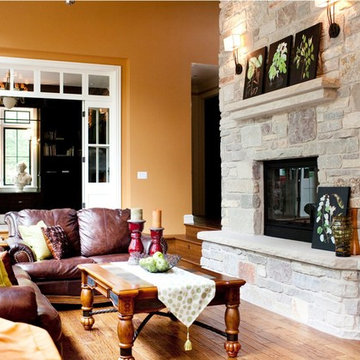
Sheridan natural thin veneer from the Quarry Mill gives this fireplace a soft and welcoming appearance. Sheridan stone’s tans, grays, and red hues create an earthy, balanced accent for your space. This natural stone veneer is cut in mostly rectangular blocks with squared ends that allow you to use the stone for large and small projects. Whole-house siding, accent walls, and chimneys are great uses for Sheridan stones. The variety of earthy colors also helps this stone blend in with your existing décor. You can use this stone to add dimension to a room, making Sheridan perfect for home and business settings.
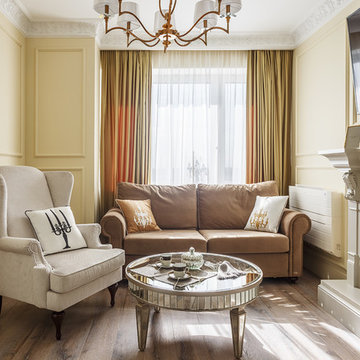
Photo of a traditional formal living room in Moscow with yellow walls, medium hardwood flooring, a wall mounted tv, a standard fireplace and brown floors.
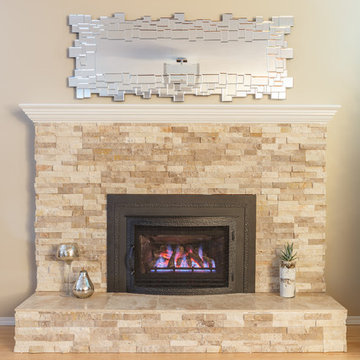
This was an original 1980's fireplace that we freshened up with natural travertine and a traditional mantel to match the existing crown in the living room. Upgrading the insert to natural gas rather than wood burning created warmth with convenience and no mess!
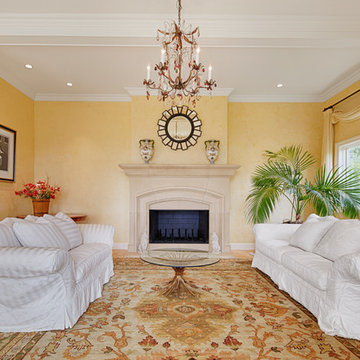
Spectacular unobstructed views of the Bay, Bridge, Alcatraz, San Francisco skyline and the rolling hills of Marin greet you from almost every window of this stunning Provençal Villa located in the acclaimed Middle Ridge neighborhood of Mill Valley. Built in 2000, this exclusive 5 bedroom, 5+ bath estate was thoughtfully designed by architect Jorge de Quesada to provide a classically elegant backdrop for today’s active lifestyle. Perfectly positioned on over half an acre with flat lawns and an award winning garden there is unmatched sense of privacy just minutes from the shops and restaurants of downtown Mill Valley.
A curved stone staircase leads from the charming entry gate to the private front lawn and on to the grand hand carved front door. A gracious formal entry and wide hall opens out to the main living spaces of the home and out to the view beyond. The Venetian plaster walls and soaring ceilings provide an open airy feeling to the living room and country chef’s kitchen, while three sets of oversized French doors lead onto the Jerusalem Limestone patios and bring in the panoramic views.
The chef’s kitchen is the focal point of the warm welcoming great room and features a range-top and double wall ovens, two dishwashers, marble counters and sinks with Waterworks fixtures. The tile backsplash behind the range pays homage to Monet’s Giverny kitchen. A fireplace offers up a cozy sitting area to lounge and watch television or curl up with a book. There is ample space for a farm table for casual dining. In addition to a well-appointed formal living room, the main level of this estate includes an office, stunning library/den with faux tortoise detailing, butler’s pantry, powder room, and a wonderful indoor/outdoor flow allowing the spectacular setting to envelop every space.
A wide staircase leads up to the four main bedrooms of home. There is a spacious master suite complete with private balcony and French doors showcasing the views. The suite features his and her baths complete with walk – in closets, and steam showers. In hers there is a sumptuous soaking tub positioned to make the most of the view. Two additional bedrooms share a bath while the third is en-suite. The laundry room features a second set of stairs leading back to the butler’s pantry, garage and outdoor areas.
The lowest level of the home includes a legal second unit complete with kitchen, spacious walk in closet, private entry and patio area. In addition to interior access to the second unit there is a spacious exercise room, the potential for a poolside kitchenette, second laundry room, and secure storage area primed to become a state of the art tasting room/wine cellar.
From the main level the spacious entertaining patio leads you out to the magnificent grounds and pool area. Designed by Steve Stucky, the gardens were featured on the 2007 Mill Valley Outdoor Art Club tour.
A level lawn leads to the focal point of the grounds; the iconic “Crags Head” outcropping favored by hikers as far back as the 19th century. The perfect place to stop for lunch and take in the spectacular view. The Century old Sonoma Olive trees and lavender plantings add a Mediterranean touch to the two lawn areas that also include an antique fountain, and a charming custom Barbara Butler playhouse.
Inspired by Provence and built to exacting standards this charming villa provides an elegant yet welcoming environment designed to meet the needs of today’s active lifestyle while staying true to its Continental roots creating a warm and inviting space ready to call home.
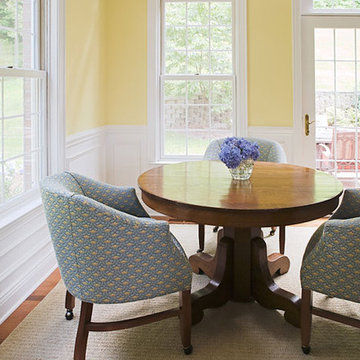
Tom Eells
Inspiration for a large classic enclosed games room in Charleston with yellow walls, medium hardwood flooring and a standard fireplace.
Inspiration for a large classic enclosed games room in Charleston with yellow walls, medium hardwood flooring and a standard fireplace.
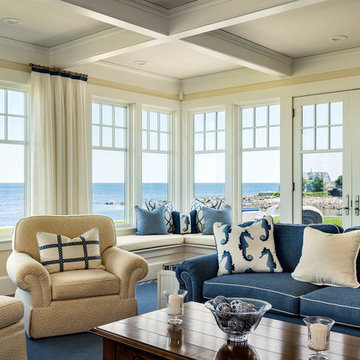
Rob Karosis
Photo of a medium sized beach style formal open plan living room in Portland Maine with yellow walls, medium hardwood flooring, a brick fireplace surround and no tv.
Photo of a medium sized beach style formal open plan living room in Portland Maine with yellow walls, medium hardwood flooring, a brick fireplace surround and no tv.
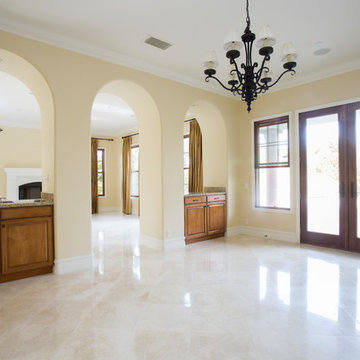
Photo of a medium sized mediterranean formal enclosed living room in Orange County with yellow walls, porcelain flooring, no fireplace, no tv and yellow floors.
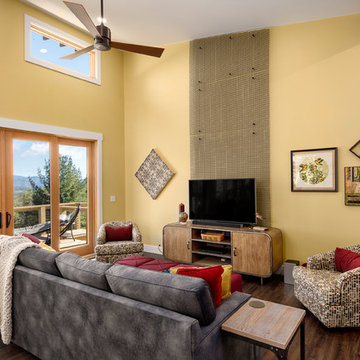
Design ideas for a rustic open plan games room in Other with yellow walls, dark hardwood flooring, no fireplace, a freestanding tv and brown floors.
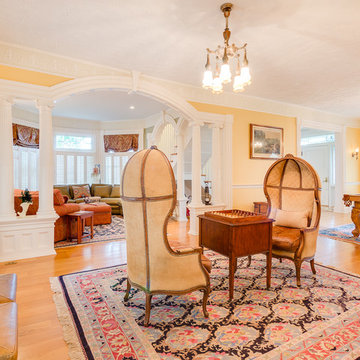
Staging by Seneca Home Staging, photo by John McCarthy, Best House Photo
Photo of a traditional living room in New York with yellow walls and light hardwood flooring.
Photo of a traditional living room in New York with yellow walls and light hardwood flooring.
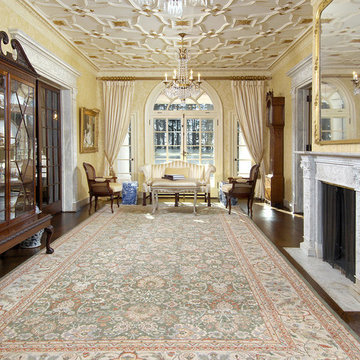
Expansive victorian formal enclosed living room in New York with yellow walls, dark hardwood flooring, a standard fireplace, a plastered fireplace surround and no tv.
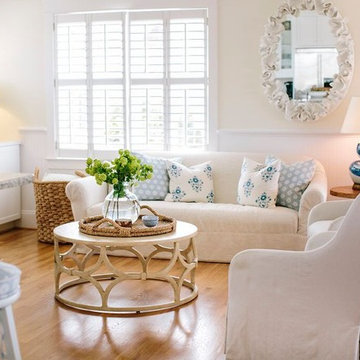
Millie Holloman Photography
This is an example of a medium sized nautical open plan games room in Houston with yellow walls, medium hardwood flooring, a standard fireplace, a wall mounted tv and a tiled fireplace surround.
This is an example of a medium sized nautical open plan games room in Houston with yellow walls, medium hardwood flooring, a standard fireplace, a wall mounted tv and a tiled fireplace surround.
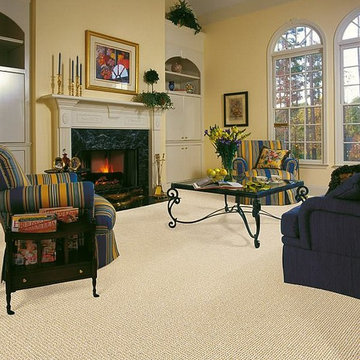
By International Design Guild
This is an example of a large classic formal open plan living room in New York with yellow walls, carpet, a wooden fireplace surround, a standard fireplace, no tv and beige floors.
This is an example of a large classic formal open plan living room in New York with yellow walls, carpet, a wooden fireplace surround, a standard fireplace, no tv and beige floors.
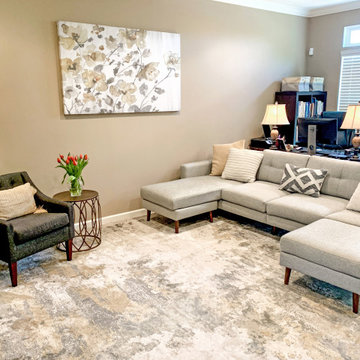
This homeowner moved into a new townhome for a fresh start. The goal was to update furniture and décor with cooler neutrals and patterns to update a traditional style. She and her family enjoy their modern comforts of home in the updated kitchen, family room, and bedroom!
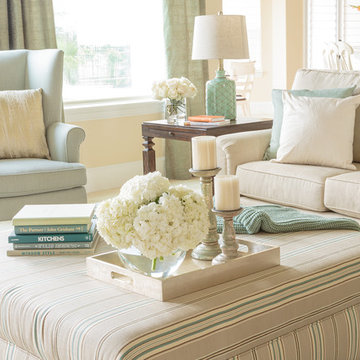
Inspiration for a large mediterranean open plan games room in Houston with yellow walls, no fireplace and no tv.
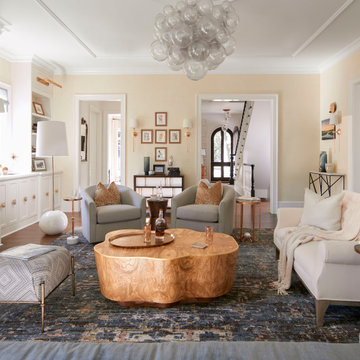
Elegant and inviting living room space with Isokern fireplace, built-ins.
Classic formal living room in Raleigh with yellow walls, medium hardwood flooring, a standard fireplace, a stone fireplace surround and a wall mounted tv.
Classic formal living room in Raleigh with yellow walls, medium hardwood flooring, a standard fireplace, a stone fireplace surround and a wall mounted tv.
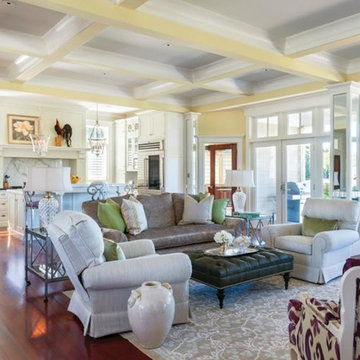
This is an example of a medium sized coastal open plan games room in Providence with yellow walls, medium hardwood flooring, no tv, brown floors and no fireplace.
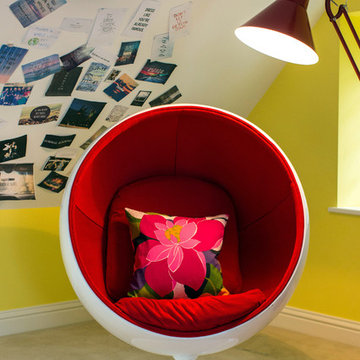
This is an example of an eclectic living room in Buckinghamshire with yellow walls and carpet.
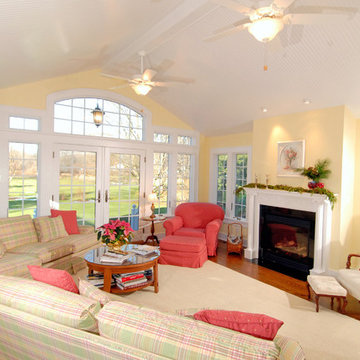
The new room features Anderson casement windows and French wood doors. My clients could have saved money by choosing sliding glass doors, but they did not want a room that looked like a patio enclosure. Photo Credit: Marc Golub
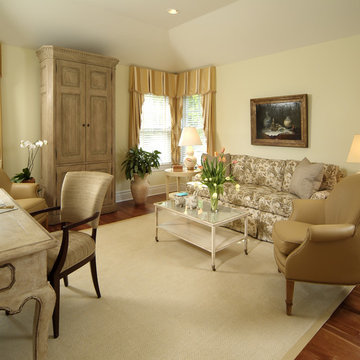
Design ideas for a medium sized classic formal open plan living room in New York with yellow walls, dark hardwood flooring, a standard fireplace, a plastered fireplace surround and no tv.

Matt McCourtney
Expansive world-inspired open plan living room in Tampa with yellow walls, light hardwood flooring, no fireplace and a built-in media unit.
Expansive world-inspired open plan living room in Tampa with yellow walls, light hardwood flooring, no fireplace and a built-in media unit.
Beige Living Space with Yellow Walls Ideas and Designs
9



