Beige Nursery with Medium Hardwood Flooring Ideas and Designs
Refine by:
Budget
Sort by:Popular Today
61 - 80 of 247 photos
Item 1 of 3
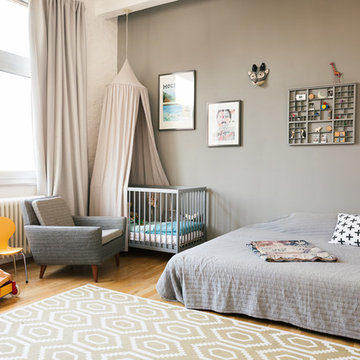
HEJM
Design ideas for a medium sized contemporary gender neutral nursery in Berlin with grey walls, medium hardwood flooring, brown floors and a feature wall.
Design ideas for a medium sized contemporary gender neutral nursery in Berlin with grey walls, medium hardwood flooring, brown floors and a feature wall.
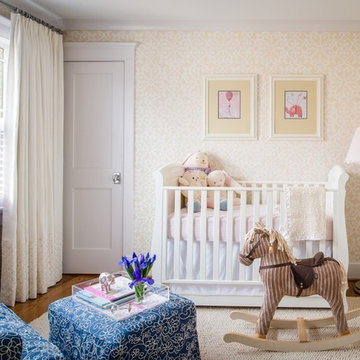
A nursery in cream and white with accents of navy create a room baby can grow with.
Photograph © John Cole Photography
Photo of a medium sized classic gender neutral nursery in DC Metro with multi-coloured walls and medium hardwood flooring.
Photo of a medium sized classic gender neutral nursery in DC Metro with multi-coloured walls and medium hardwood flooring.
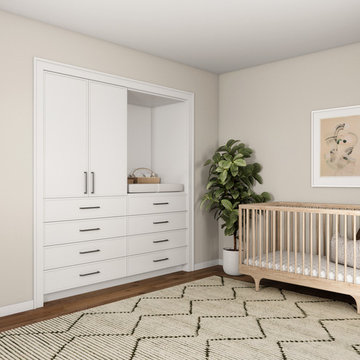
This Hone Closet System features an integrated baby changing station. This eliminates the need to purchase a baby changing table and frees up precious floorspace. When the baby is done needing changed, simply remove the pad, insert the hanging rod, and clip the doors back on.
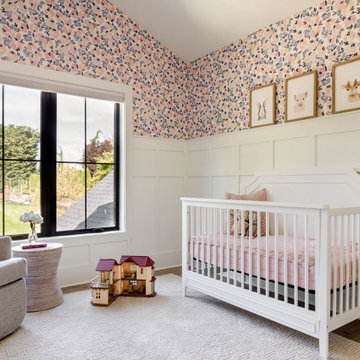
Our Seattle studio designed this stunning 5,000+ square foot Snohomish home to make it comfortable and fun for a wonderful family of six.
On the main level, our clients wanted a mudroom. So we removed an unused hall closet and converted the large full bathroom into a powder room. This allowed for a nice landing space off the garage entrance. We also decided to close off the formal dining room and convert it into a hidden butler's pantry. In the beautiful kitchen, we created a bright, airy, lively vibe with beautiful tones of blue, white, and wood. Elegant backsplash tiles, stunning lighting, and sleek countertops complete the lively atmosphere in this kitchen.
On the second level, we created stunning bedrooms for each member of the family. In the primary bedroom, we used neutral grasscloth wallpaper that adds texture, warmth, and a bit of sophistication to the space creating a relaxing retreat for the couple. We used rustic wood shiplap and deep navy tones to define the boys' rooms, while soft pinks, peaches, and purples were used to make a pretty, idyllic little girls' room.
In the basement, we added a large entertainment area with a show-stopping wet bar, a large plush sectional, and beautifully painted built-ins. We also managed to squeeze in an additional bedroom and a full bathroom to create the perfect retreat for overnight guests.
For the decor, we blended in some farmhouse elements to feel connected to the beautiful Snohomish landscape. We achieved this by using a muted earth-tone color palette, warm wood tones, and modern elements. The home is reminiscent of its spectacular views – tones of blue in the kitchen, primary bathroom, boys' rooms, and basement; eucalyptus green in the kids' flex space; and accents of browns and rust throughout.
---Project designed by interior design studio Kimberlee Marie Interiors. They serve the Seattle metro area including Seattle, Bellevue, Kirkland, Medina, Clyde Hill, and Hunts Point.
For more about Kimberlee Marie Interiors, see here: https://www.kimberleemarie.com/
To learn more about this project, see here:
https://www.kimberleemarie.com/modern-luxury-home-remodel-snohomish
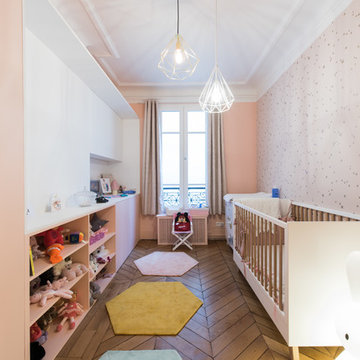
Medium sized scandi nursery for girls in Paris with pink walls, medium hardwood flooring, brown floors and a feature wall.
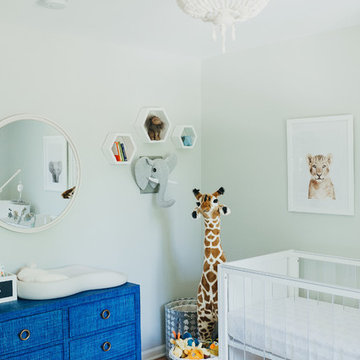
Garden Drive Design by Stephanie Purzycki
Contemporary gender neutral nursery in New York with green walls, medium hardwood flooring, brown floors and feature lighting.
Contemporary gender neutral nursery in New York with green walls, medium hardwood flooring, brown floors and feature lighting.
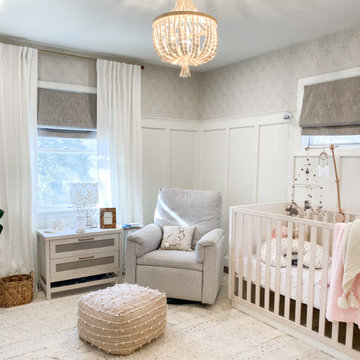
Medium sized shabby-chic style nursery for girls in New York with white walls, medium hardwood flooring, brown floors and wallpapered walls.
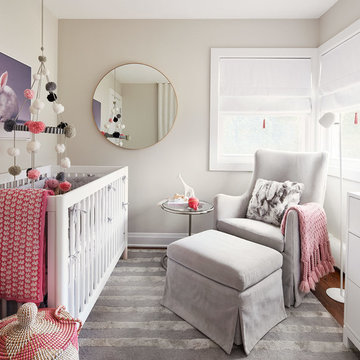
dustin halleck
Photo of a medium sized contemporary nursery for girls in Chicago with beige walls, medium hardwood flooring and brown floors.
Photo of a medium sized contemporary nursery for girls in Chicago with beige walls, medium hardwood flooring and brown floors.
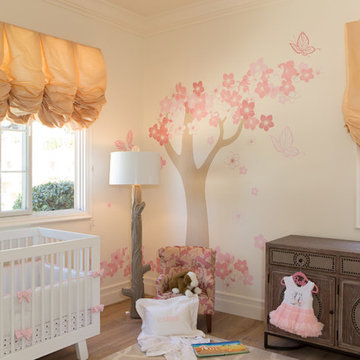
Lori Dennis Interior Design
SoCal Contractor Construction
Erika Bierman Photography
Large classic nursery for girls in San Diego with white walls and medium hardwood flooring.
Large classic nursery for girls in San Diego with white walls and medium hardwood flooring.
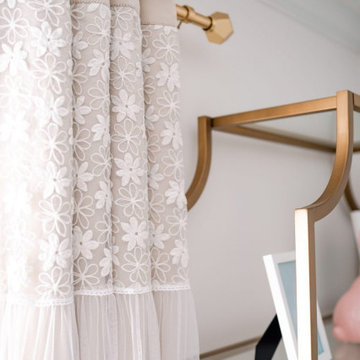
This southern charmer of a nursery has a second-time mama sitting pretty and comfy.
We partnered with our friends at Project Nursery to create this stunning space. YouthfulNest designer, Caitriona Boyd, worked with Morgan through our Mini E-design service exclusively sold in the Project Nursery shop.
Those frilly roses covering one wall bloomed into an entire romantic space. It is filled with gilded and blush details wherever you look.
See entire room reveal on our blog.
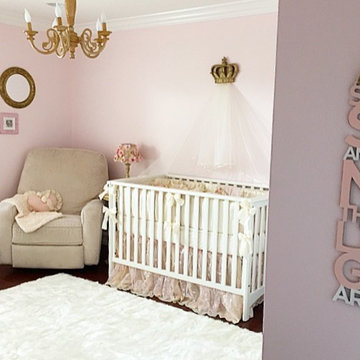
Inspiration for a medium sized nursery for girls in Miami with pink walls and medium hardwood flooring.
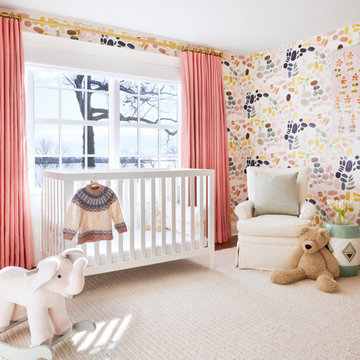
Inspiration for a traditional nursery for girls in New York with multi-coloured walls, medium hardwood flooring, brown floors and wallpapered walls.
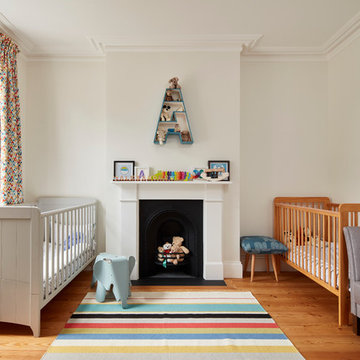
Lincoln Road is our renovation and extension of a Victorian house in East Finchley, North London. It was driven by the will and enthusiasm of the owners, Ed and Elena, who's desire for a stylish and contemporary family home kept the project focused on achieving their goals.
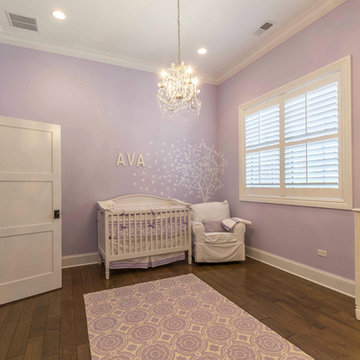
This 6,000sf luxurious custom new construction 5-bedroom, 4-bath home combines elements of open-concept design with traditional, formal spaces, as well. Tall windows, large openings to the back yard, and clear views from room to room are abundant throughout. The 2-story entry boasts a gently curving stair, and a full view through openings to the glass-clad family room. The back stair is continuous from the basement to the finished 3rd floor / attic recreation room.
The interior is finished with the finest materials and detailing, with crown molding, coffered, tray and barrel vault ceilings, chair rail, arched openings, rounded corners, built-in niches and coves, wide halls, and 12' first floor ceilings with 10' second floor ceilings.
It sits at the end of a cul-de-sac in a wooded neighborhood, surrounded by old growth trees. The homeowners, who hail from Texas, believe that bigger is better, and this house was built to match their dreams. The brick - with stone and cast concrete accent elements - runs the full 3-stories of the home, on all sides. A paver driveway and covered patio are included, along with paver retaining wall carved into the hill, creating a secluded back yard play space for their young children.
Project photography by Kmieick Imagery.
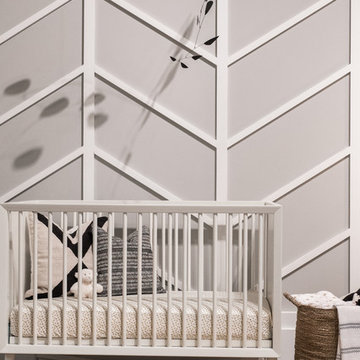
This project was a part of the 2017 Decorators' Showhouse in Columbus, Ohio. Twelve designers each created a room within the Columbus Museum of Art, making this the first showhouse to take place within a museum. Each designer was allowed to use a piece of artwork from the museum's collection in their space.
The intent of this design was to create a contemporary, gender-neutral nursery with touches of mid-century modern style. Mid-century modern design is sleek, simple, functional and bright. Here, the combination of vintage and contemporary furnishings and accessories all come together to create a space that is calm, yet inspires creative play.
The artwork, California Landscape by Stanton Macdonald-Wright, sets this tone. His modern abstract, devoid of illustration uses blocks of color to create space and form. This idea of geometric abstracts is repeated throughout the design of the room. Interesting shapes that can be manipulated with eye or hand are very fitting for a nursery. This is a space where a child can dream and play, grow and learn, and also rest. It is a room that could evolve over time while continuing to inspire a child for many years.
“I strive to divest my work of all anecdote and illustration and to purify it to the point where the emotions of the spectator will be wholly aesthetic, as when listening to good music…”
- Stanton Macdonald-Wright, circa 1915
Photo Credit: Marshall Evan Photography
Construction: Jameson Building Co.
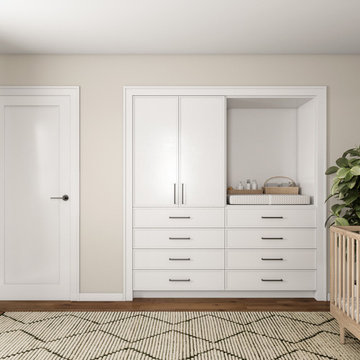
This Hone Closet System features an integrated baby changing station. This eliminates the need to purchase a baby changing table and frees up precious floorspace. When the baby is done needing changed, simply remove the pad, insert the hanging rod, and clip the doors back on.
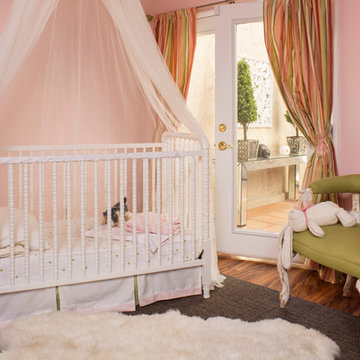
Meghan Bob Photography
Photo of a small traditional nursery for girls in Los Angeles with pink walls and medium hardwood flooring.
Photo of a small traditional nursery for girls in Los Angeles with pink walls and medium hardwood flooring.
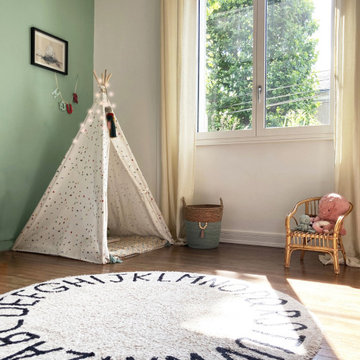
Réalisation d’une chambre évolutive pour bébé dans une ambiance douce et naturelle.
Medium sized world-inspired gender neutral nursery in Nantes with medium hardwood flooring and wallpapered walls.
Medium sized world-inspired gender neutral nursery in Nantes with medium hardwood flooring and wallpapered walls.
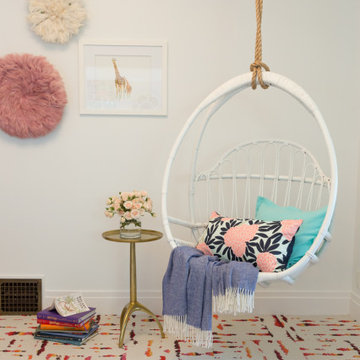
This classic Tudor home in Oakland was given a modern makeover with an interplay of soft and vibrant color, bold patterns, and sleek furniture. The classic woodwork and built-ins of the original house were maintained to add a gorgeous contrast to the modern decor.
Designed by Oakland interior design studio Joy Street Design. Serving Alameda, Berkeley, Orinda, Walnut Creek, Piedmont, and San Francisco.
For more about Joy Street Design, click here: https://www.joystreetdesign.com/
To learn more about this project, click here:
https://www.joystreetdesign.com/portfolio/oakland-tudor-home-renovation
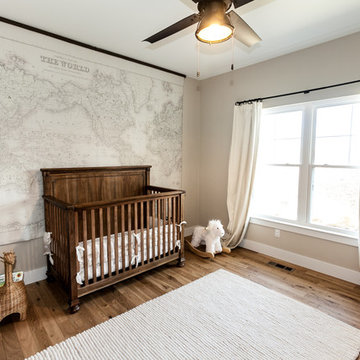
Home built by Hibbs Homes, St Louis custom home builder.
This new construction custom home was built for a family on a private wooded lot in Wildwood. Surrounded by acres of forest, this home offers total privacy, while allowing for ample natural light and views of the nearby scenery.
Light colors, beautiful wood, natural light, and custom tile are a design theme throughout the home. The light color palette paired with the large windows, which allow in natural light, makes the home light and bright.
Beautiful wood is a feature throughout the home. Timber beams accent the main floor, extending from the kitchen, through the dining, and living rooms. The kitchen island and bathroom vanities all feature reclaimed wood paired with white ceramic sinks.
A finished lower level was built for this family’s young children to have plenty of space to play. The lower level features Earthwerks Derby Plank flooring throughout. The flooring is naturally beautiful and durable – forgiving of messes and accidents that may occur when young children play.
Beige Nursery with Medium Hardwood Flooring Ideas and Designs
4