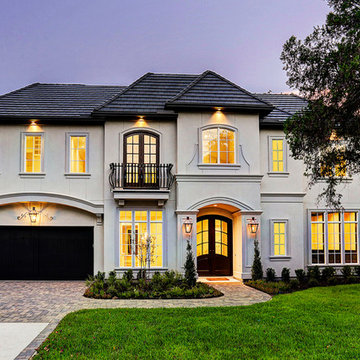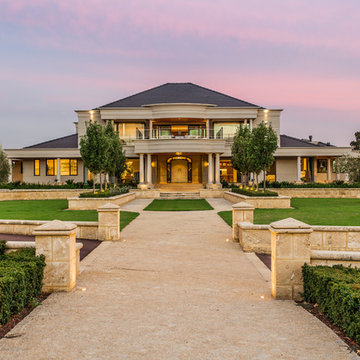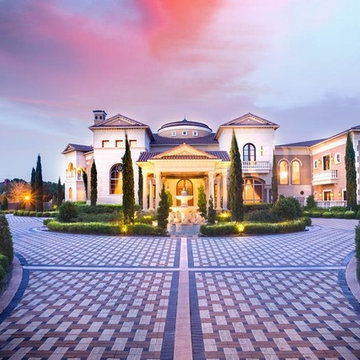Beige Purple House Exterior Ideas and Designs
Refine by:
Budget
Sort by:Popular Today
21 - 40 of 333 photos
Item 1 of 3
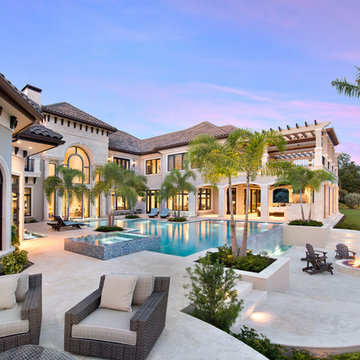
Photo of a beige mediterranean split-level detached house in Other with a hip roof and a shingle roof.
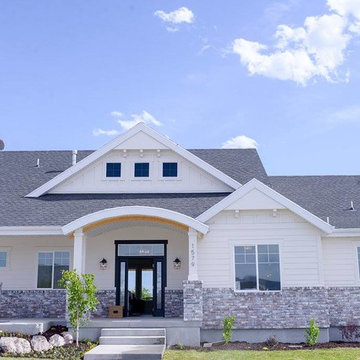
Exterior of farmhouse style home.
This is an example of a medium sized and beige country two floor detached house in Salt Lake City with mixed cladding, a pitched roof and a shingle roof.
This is an example of a medium sized and beige country two floor detached house in Salt Lake City with mixed cladding, a pitched roof and a shingle roof.
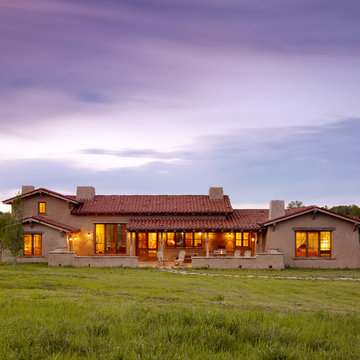
Juxtaposing a Southern Colorado setting with a Moorish feel, North Star Ranch explores a distinctive Mediterranean architectural style in the foothills of the Sangre de Cristo Mountains. The owner raises cutting horses, but has spent much of her free time traveling the world. She has brought art and artifacts from those journeys into her home, and they work in combination to establish an uncommon mood. The stone floor, stucco and plaster walls, troweled stucco exterior, and heavy beam and trussed ceilings welcome guests as they enter the home. Open spaces for socializing, both outdoor and in, are what those guests experience but to ensure the owner's privacy, certain spaces such as the master suite and office can be essentially 'locked off' from the rest of the home. Even in the context of the region's extraordinary rock formations, North Star Ranch conveys a strong sense of personality.
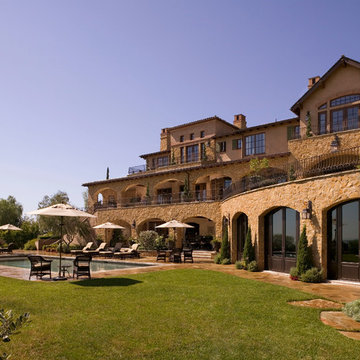
Anaheim Hills, California
Eric Figge Photography
Design ideas for a large and beige mediterranean house exterior in Orange County with three floors and stone cladding.
Design ideas for a large and beige mediterranean house exterior in Orange County with three floors and stone cladding.
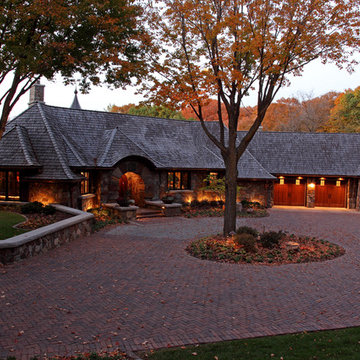
A highly custom home for clients who have a lifelong love for Africa. Art and items collected over decades found a home here, whether in the dining room or museum room. The clients instilled a love of Africa in the Architect as well.
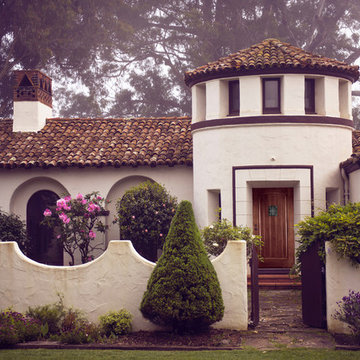
If you're looking to pick up the California Spanish style vibes in your home, then look no further. This Barrington Sierra 1 Panel Plank Chamber Top Fiberglass Mahogany door is the one for you. The nice thing is that you can add in a speakeasy to make the design more enhanced, like this Fortress style.
#ELandELWoodProducts #Speakeasy #spanishstyle #home #homes #mahoganydoor #californiastyle #californiamission #exterior #frontdoor #entryway #house
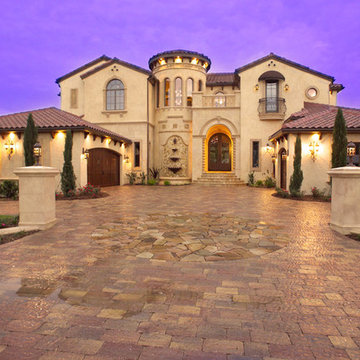
Tony Geise Photography
Large and beige mediterranean house exterior in Orlando with three floors and stone cladding.
Large and beige mediterranean house exterior in Orlando with three floors and stone cladding.
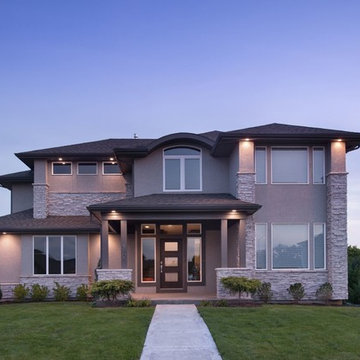
Design ideas for a large and beige classic two floor detached house in Kansas City with stone cladding, a hip roof and a shingle roof.
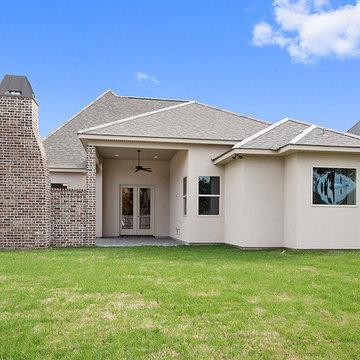
Photo of a medium sized and beige traditional bungalow house exterior in New Orleans with mixed cladding and a pitched roof.
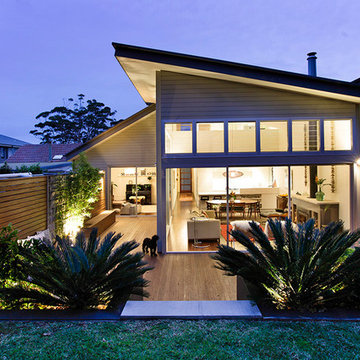
Camilla Quiddington
Medium sized and beige contemporary two floor house exterior in Sydney with wood cladding and a pitched roof.
Medium sized and beige contemporary two floor house exterior in Sydney with wood cladding and a pitched roof.

Welcome home to the Remington. This breath-taking two-story home is an open-floor plan dream. Upon entry you'll walk into the main living area with a gourmet kitchen with easy access from the garage. The open stair case and lot give this popular floor plan a spacious feel that can't be beat. Call Visionary Homes for details at 435-228-4702. Agents welcome!
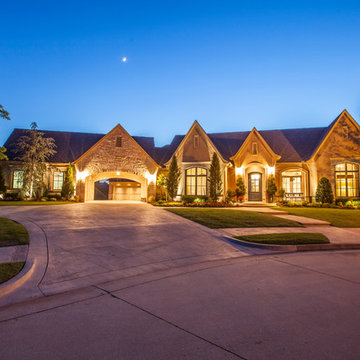
Photo of a large and beige classic bungalow house exterior in Oklahoma City with mixed cladding and a pitched roof.
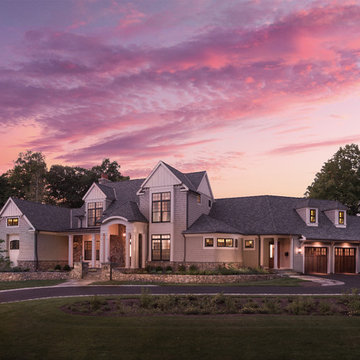
Design ideas for a large and beige classic two floor detached house in Bridgeport with wood cladding, a pitched roof and a shingle roof.
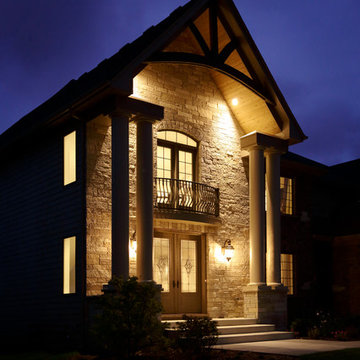
Lighting by Idlewood Electric's dedicated Lighting Sales Specialists.
Medium sized and beige classic two floor house exterior in Chicago with stone cladding and a pitched roof.
Medium sized and beige classic two floor house exterior in Chicago with stone cladding and a pitched roof.
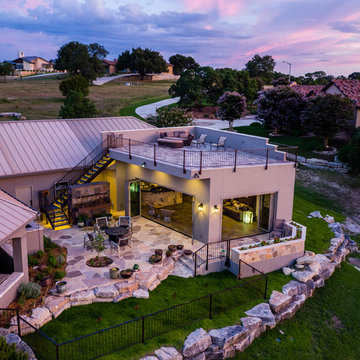
Photo of a beige and large mediterranean bungalow render detached house in Austin with a pitched roof and a metal roof.
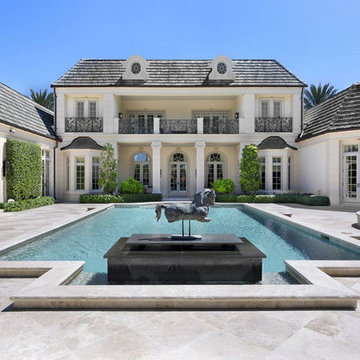
Rear Exterior
Inspiration for a medium sized and beige classic two floor concrete detached house in Miami with a pitched roof and a tiled roof.
Inspiration for a medium sized and beige classic two floor concrete detached house in Miami with a pitched roof and a tiled roof.
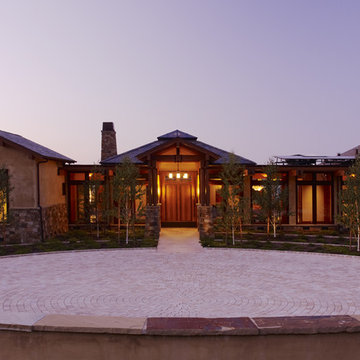
Who says green and sustainable design has to look like it? Designed to emulate the owner’s favorite country club, this fine estate home blends in with the natural surroundings of it’s hillside perch, and is so intoxicatingly beautiful, one hardly notices its numerous energy saving and green features.
Durable, natural and handsome materials such as stained cedar trim, natural stone veneer, and integral color plaster are combined with strong horizontal roof lines that emphasize the expansive nature of the site and capture the “bigness” of the view. Large expanses of glass punctuated with a natural rhythm of exposed beams and stone columns that frame the spectacular views of the Santa Clara Valley and the Los Gatos Hills.
A shady outdoor loggia and cozy outdoor fire pit create the perfect environment for relaxed Saturday afternoon barbecues and glitzy evening dinner parties alike. A glass “wall of wine” creates an elegant backdrop for the dining room table, the warm stained wood interior details make the home both comfortable and dramatic.
The project’s energy saving features include:
- a 5 kW roof mounted grid-tied PV solar array pays for most of the electrical needs, and sends power to the grid in summer 6 year payback!
- all native and drought-tolerant landscaping reduce irrigation needs
- passive solar design that reduces heat gain in summer and allows for passive heating in winter
- passive flow through ventilation provides natural night cooling, taking advantage of cooling summer breezes
- natural day-lighting decreases need for interior lighting
- fly ash concrete for all foundations
- dual glazed low e high performance windows and doors
Design Team:
Noel Cross+Architects - Architect
Christopher Yates Landscape Architecture
Joanie Wick – Interior Design
Vita Pehar - Lighting Design
Conrado Co. – General Contractor
Marion Brenner – Photography
Beige Purple House Exterior Ideas and Designs
2
