Beige Separated Utility Room Ideas and Designs
Refine by:
Budget
Sort by:Popular Today
41 - 60 of 2,732 photos
Item 1 of 3
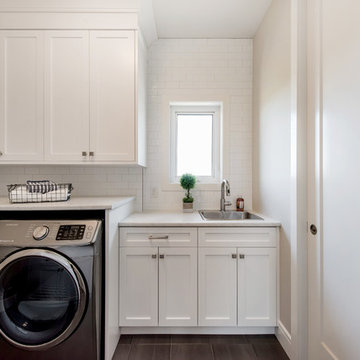
Photo by DM Images
This is an example of a medium sized traditional galley separated utility room in Other with a single-bowl sink, shaker cabinets, white cabinets, laminate countertops, beige walls, ceramic flooring, a side by side washer and dryer, grey floors and white worktops.
This is an example of a medium sized traditional galley separated utility room in Other with a single-bowl sink, shaker cabinets, white cabinets, laminate countertops, beige walls, ceramic flooring, a side by side washer and dryer, grey floors and white worktops.

Design ideas for a medium sized traditional galley separated utility room in San Diego with white cabinets, porcelain flooring, a side by side washer and dryer, a submerged sink, recessed-panel cabinets and beige walls.

Simon Wood
Large contemporary separated utility room in Sydney with a submerged sink, white cabinets, marble worktops, grey walls, slate flooring, a side by side washer and dryer and white worktops.
Large contemporary separated utility room in Sydney with a submerged sink, white cabinets, marble worktops, grey walls, slate flooring, a side by side washer and dryer and white worktops.

This completely updated laundry room with custom built in countertop, storage cabinets, stainless steel deep laundry sink, industrial faucet with extending hose is sure to make laundry day much more streamlined. Also updated with new Samsung energy efficient front loading washing machine & dryer to finish off this crisp, clean laundry room with a custom design.

White shaker style laundry room cabinetry with engineered quartz countertops. Integrated appliances. Photo courtesy of Jim McVeigh, KSI Designer. Merillat Classic Portrait Maple Chiffon. Photo by Beth Singer.
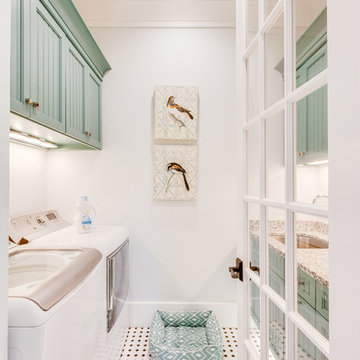
Design ideas for a traditional galley separated utility room in Other with a side by side washer and dryer, blue cabinets and multi-coloured floors.

Small bohemian single-wall separated utility room in Los Angeles with a submerged sink, flat-panel cabinets, white cabinets, granite worktops, beige splashback, ceramic flooring, black floors, beige worktops, white walls and a side by side washer and dryer.

Photo of a large contemporary u-shaped separated utility room in Toronto with a submerged sink, flat-panel cabinets, white cabinets, composite countertops, grey splashback, porcelain splashback, white walls, porcelain flooring, a side by side washer and dryer, white floors, white worktops and feature lighting.
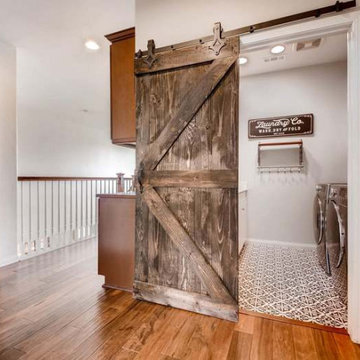
Modern Farmhouse Laundry Room with sliding barn door with gorgeous black and white Moroccan style tile.
Medium sized farmhouse single-wall separated utility room in Dallas with a built-in sink, white cabinets, grey walls, ceramic flooring, a side by side washer and dryer, black floors, recessed-panel cabinets, engineered stone countertops and white worktops.
Medium sized farmhouse single-wall separated utility room in Dallas with a built-in sink, white cabinets, grey walls, ceramic flooring, a side by side washer and dryer, black floors, recessed-panel cabinets, engineered stone countertops and white worktops.
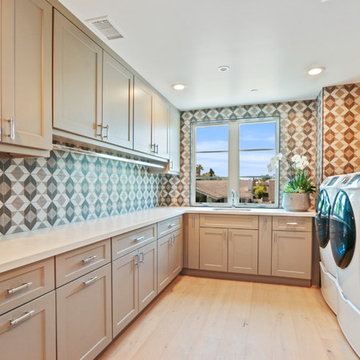
BD Realty
Photo of a medium sized modern l-shaped separated utility room in Orange County with a submerged sink, shaker cabinets, grey cabinets, quartz worktops, multi-coloured walls, light hardwood flooring, a side by side washer and dryer, beige floors and white worktops.
Photo of a medium sized modern l-shaped separated utility room in Orange County with a submerged sink, shaker cabinets, grey cabinets, quartz worktops, multi-coloured walls, light hardwood flooring, a side by side washer and dryer, beige floors and white worktops.

Basement laundry room in 1890's home renovated to bring in the light with neutral palette. We skirted the existing utility sink and added a butcher block counter to create a workspace. Vintage hardware and Dash & Albert rug complete the look.
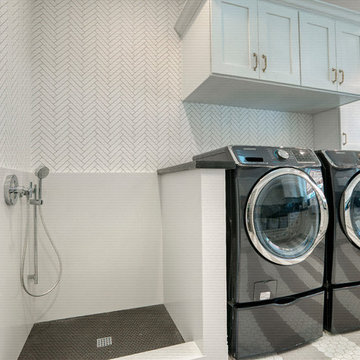
This is an example of a medium sized contemporary u-shaped separated utility room in Phoenix with a belfast sink, shaker cabinets, white walls, a side by side washer and dryer, grey floors and black worktops.

A beach-front new construction home on Wells Beach. A collaboration with R. Moody and Sons construction. Photographs by James R. Salomon.
This is an example of a coastal separated utility room in Portland Maine with shaker cabinets, grey cabinets, multi-coloured walls, a stacked washer and dryer, multi-coloured floors, black worktops and feature lighting.
This is an example of a coastal separated utility room in Portland Maine with shaker cabinets, grey cabinets, multi-coloured walls, a stacked washer and dryer, multi-coloured floors, black worktops and feature lighting.
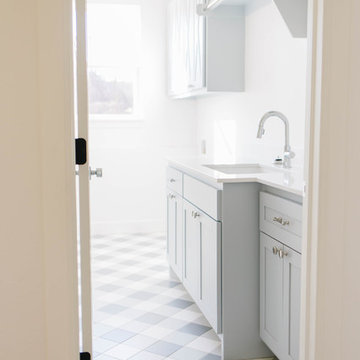
This is an example of a medium sized farmhouse single-wall separated utility room in Oklahoma City with a submerged sink, shaker cabinets, blue cabinets, engineered stone countertops, white walls, porcelain flooring, a side by side washer and dryer, grey floors and white worktops.
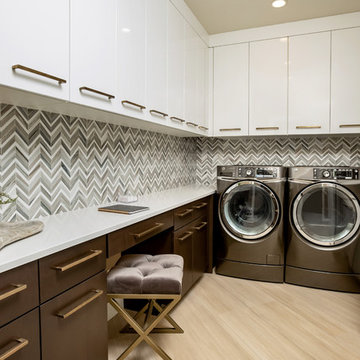
Project by Cabinet Design of Pella / www.cabinetdesignpella.com
Photo of a medium sized modern l-shaped separated utility room with white cabinets, a side by side washer and dryer, beige floors and white worktops.
Photo of a medium sized modern l-shaped separated utility room with white cabinets, a side by side washer and dryer, beige floors and white worktops.

David Lauer
Inspiration for a country galley separated utility room in Denver with an utility sink, shaker cabinets, grey cabinets, a side by side washer and dryer, multi-coloured floors, white worktops, grey walls and a feature wall.
Inspiration for a country galley separated utility room in Denver with an utility sink, shaker cabinets, grey cabinets, a side by side washer and dryer, multi-coloured floors, white worktops, grey walls and a feature wall.

Simon Wood
Large contemporary single-wall separated utility room in Sydney with a single-bowl sink, flat-panel cabinets, white cabinets, terrazzo worktops, white walls, limestone flooring, a stacked washer and dryer, beige floors and white worktops.
Large contemporary single-wall separated utility room in Sydney with a single-bowl sink, flat-panel cabinets, white cabinets, terrazzo worktops, white walls, limestone flooring, a stacked washer and dryer, beige floors and white worktops.

Design ideas for a medium sized bohemian l-shaped separated utility room in Houston with a built-in sink, shaker cabinets, white cabinets, composite countertops, beige walls, ceramic flooring and a side by side washer and dryer.
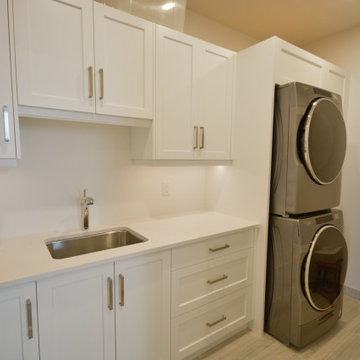
Design ideas for a medium sized traditional single-wall separated utility room in Toronto with a submerged sink, shaker cabinets, white cabinets, engineered stone countertops, a stacked washer and dryer and white worktops.

Photo of a rural single-wall separated utility room in Vancouver with a submerged sink, flat-panel cabinets, grey cabinets, engineered stone countertops, white walls, vinyl flooring, a side by side washer and dryer, multi-coloured floors and white worktops.
Beige Separated Utility Room Ideas and Designs
3