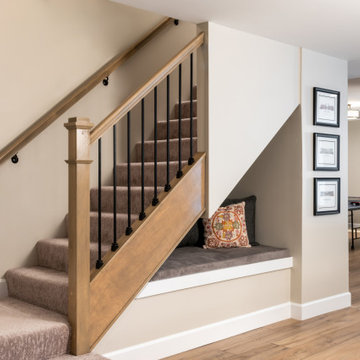Beige Staircase with All Types of Wall Treatment Ideas and Designs
Sort by:Popular Today
61 - 80 of 570 photos

Laminated glass is a safety glass that uses one or more layers of PVB film (polyvinyl butyral) or SGP between two or more pieces of glass. It is made under a special process and is combined into a whole through high temperature and high pressure within a certain period of time.
Longlass Laminated Glass Advantages:
1. We have high class dust-free constant temperature and humidity laminating production line.
2. We are the approved processor by SentryGlass
3. Our products meet the requirements of BS EN12600:2002 Class 1 (C) 1 ,and ANSI Z97.1-2015 Class A ,type 4.
An impact perfbimance test for materials in accordance with BS EN12600:2002 has been performed on the four given samples. The performance classification of the all test samples is Classification 1 (C) 1.
Performance Test
Sample:5mm tempered glass + 1.14 PVB + 5mm tempered glass
Impact Test: In accordance with Clause 5.1 of ANSI Z97.1-2015 Type 4
Thermal Test: In accordance with Clause 5.3 of ANSI Z97.1-2015
The distinguish between PVB & SGP:
1.The shear modulus of SGP is 50 times of that of PVB.
2.The Tear strength of SGP is 5 times of that of PVB.
3.The bearing capacity of SGP is 2 times of that of PVB.
4. The bending of SGP is only 1/4 of that of PVB.
In a word, SGP has better performance than PVB, and it's widely applied in glass path, glass ceiling, glass floor, Stair Treads,etc.
Longlass Laminated Glass Features
Energy saving
When sunlight directly shines on a piece of colorless laminated glass, the PVB interlayer film can absorb most of the heat and only radiate a part of the heat back indoors, making the indoor and outdoor heat difficult to conduct, reducing heat energy consumption, thereby maintaining indoor temperature and saving air conditioning Energy consumption.
Security
it can withstand the penetration of accidental impact. Once the glass is damaged, its fragments will still stick together with the intermediate film, which can avoid personal or property damage caused by the glass falling, and the whole piece of glass remains intact and can continue to withstand impact, wind and rain
Sound insulation
The interlayer film has the function of blocking sound waves, so that the laminated glass can effectively control the transmission of sound and play a good sound insulation effect.
Noise reduction
In the process of sound wave transmission, the glass on both sides of the film is reflected back and forth, and is attenuated and absorbed by the soft film. Generally, the noise can be reduced by 30-40 dB. The thicker the film, the better the noise reduction effect.
Decorative effect
The laminated glass can be sandwiched with various patterns, which can achieve the decorative effect, and there are also decorative effects such as ice glass.
UV resistance
The interlayer film has the function of filtering ultraviolet rays; the special PVB film can make laminated glass weaken the transmission of sunlight, effectively block ultraviolet rays, reduce the fading of indoor fabrics. The color PVB interlayer film has different light transmittance, and can control the ultraviolet and heat gain as needed. It will not block the penetration of visible light .

Photography by Brad Knipstein
Design ideas for a large country wood l-shaped metal railing staircase in San Francisco with wood risers and tongue and groove walls.
Design ideas for a large country wood l-shaped metal railing staircase in San Francisco with wood risers and tongue and groove walls.
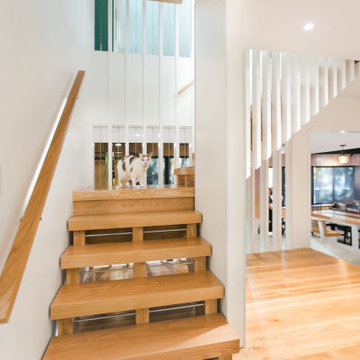
Lower Level build-out includes new 3-level architectural stair with screenwalls that borrow light through the vertical and adjacent spaces - Scandinavian Modern Interior - Indianapolis, IN - Trader's Point - Architect: HAUS | Architecture For Modern Lifestyles - Construction Manager: WERK | Building Modern - Christopher Short + Paul Reynolds - Photo: Premier Luxury Electronic Lifestyles
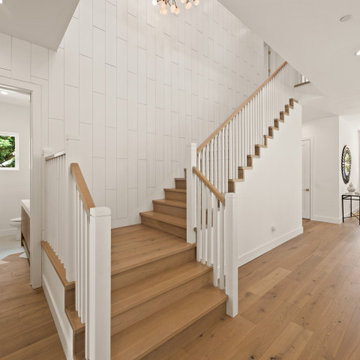
Inspiration for a large rural wood l-shaped wood railing staircase in Los Angeles with wood risers and panelled walls.
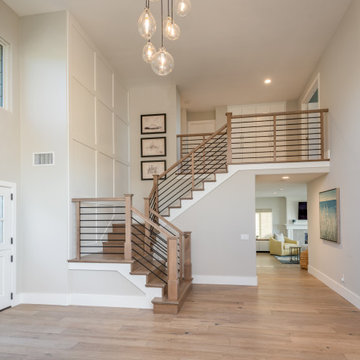
Solid wood treads and risers stained to compliment the floors, modern black horizontal iron with wood newels and cap railing, white panel detail up the long wall, custom light fixture all come together to transform the staircase into part of the cohesive design plan.
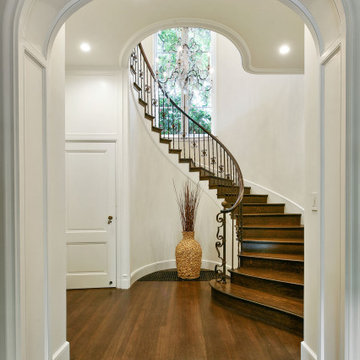
Design ideas for a large mediterranean wood curved metal railing staircase in San Francisco with wood risers and wainscoting.
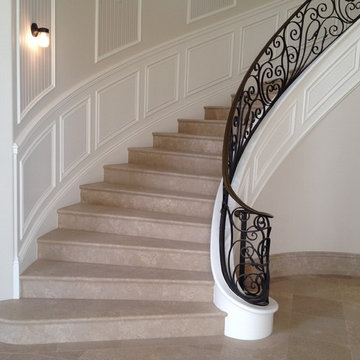
L shaped stairway with solid wood treads, painted risers, Box posts, painted square balusters, wainscoting on the inside walls, skirting on the outside walls and a hardwood handrail.
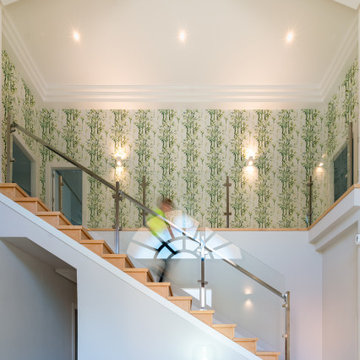
El gran hall de entrada es la imagen y representación del espacio.
Para ello, modernizamos y aclaramos la escalera con un tratamiento a los peldaños, y sustituyendo la barandilla tradicional, por una de acero inoxidable y vidrio.
El toque de color, lo aportaríamos con papel pintado que busco la clienta y con el que quería darle un toque al altillo y distribuidor de las habitaciones.
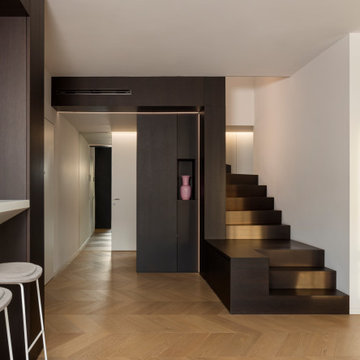
scala di collegamento tra i due piani,
scala su disegno in legno, rovere verniciato scuro.
Al suo interno contiene cassettoni, armadio vestiti e un ripostiglio. Luci led sottili di viabizzuno e aerazione per l'aria condizionata canalizzata.
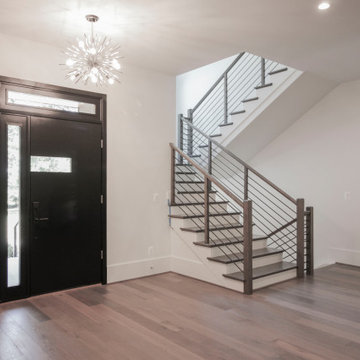
This wooden staircase helps define space in this open-concept modern home; stained treads blend with the hardwood floors and the horizontal balustrade allows for natural light to filter into living and kitchen area. CSC 1976-2020 © Century Stair Company. ® All rights reserved
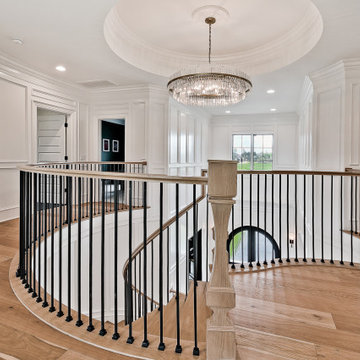
The owner wanted a hidden door in the wainscot panels to hide the half bath, so we designed it and built one in.
Inspiration for a large classic wood curved wood railing staircase in Other with wood risers and panelled walls.
Inspiration for a large classic wood curved wood railing staircase in Other with wood risers and panelled walls.
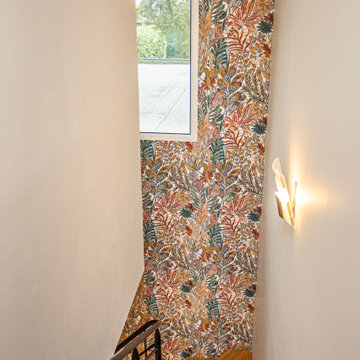
Rénovation de la cage d'escalier et relooking de l'escalier métal/bois.
This is an example of a medium sized contemporary wood l-shaped metal railing staircase in Bordeaux with open risers and wallpapered walls.
This is an example of a medium sized contemporary wood l-shaped metal railing staircase in Bordeaux with open risers and wallpapered walls.
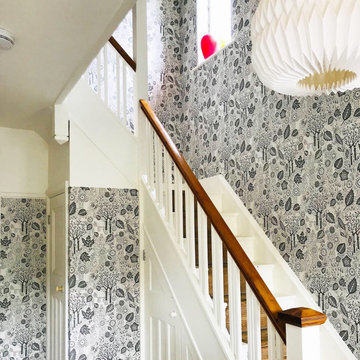
This 1930s hall, stairs and landing have got the wow factor with grey and white patterned wallpaper by Bold & Noble. The original staircase, bannisters and spindles are in tact and have been given a lick of Wimpborne White by Farrow & Ball, as has the bespoke understairs storage, woodwork, ceilings and doors!
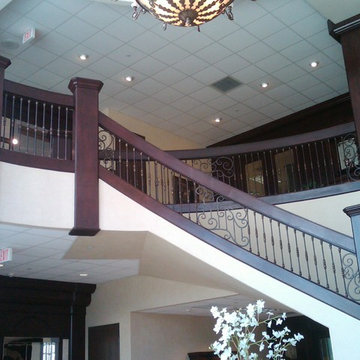
Built by: John Bice Custom Woodwork & Trim
Design ideas for a large modern wood curved wood railing staircase spindle in Houston with wood walls and metal risers.
Design ideas for a large modern wood curved wood railing staircase spindle in Houston with wood walls and metal risers.
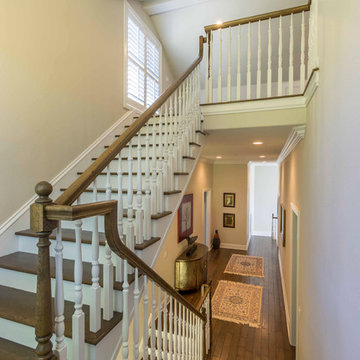
This 6,000sf luxurious custom new construction 5-bedroom, 4-bath home combines elements of open-concept design with traditional, formal spaces, as well. Tall windows, large openings to the back yard, and clear views from room to room are abundant throughout. The 2-story entry boasts a gently curving stair, and a full view through openings to the glass-clad family room. The back stair is continuous from the basement to the finished 3rd floor / attic recreation room.
The interior is finished with the finest materials and detailing, with crown molding, coffered, tray and barrel vault ceilings, chair rail, arched openings, rounded corners, built-in niches and coves, wide halls, and 12' first floor ceilings with 10' second floor ceilings.
It sits at the end of a cul-de-sac in a wooded neighborhood, surrounded by old growth trees. The homeowners, who hail from Texas, believe that bigger is better, and this house was built to match their dreams. The brick - with stone and cast concrete accent elements - runs the full 3-stories of the home, on all sides. A paver driveway and covered patio are included, along with paver retaining wall carved into the hill, creating a secluded back yard play space for their young children.
Project photography by Kmieick Imagery.
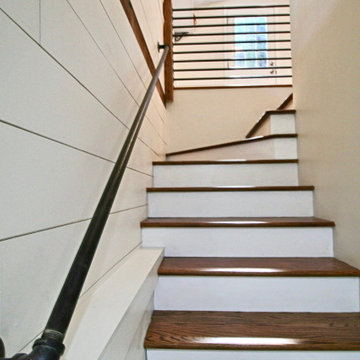
Photo of a medium sized rustic painted wood curved metal railing staircase in Raleigh with wood risers and tongue and groove walls.
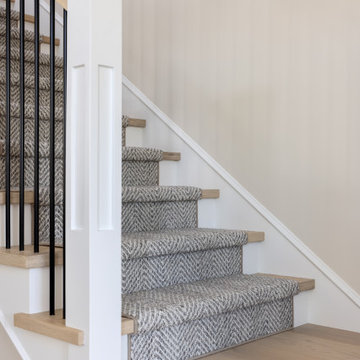
This staircase continues this home's contemporary coastal design. French oak treads and blue stripped runner provide comfort and class. The railing was custom made and the connections and hardware are completely concealed, providing a super clean, finished look. White oak handrail and powder-coated black balusters give a pop of contrast that leads the eye and guides the way.
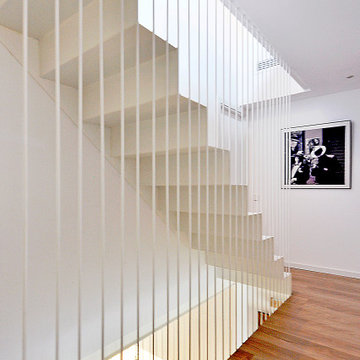
This is an example of a large modern metal straight metal railing staircase in Barcelona with metal risers and brick walls.
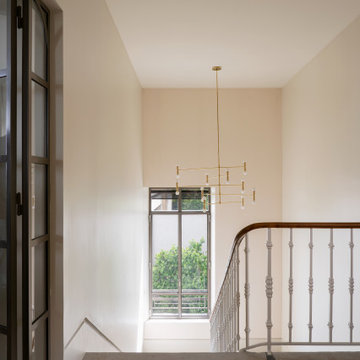
Design ideas for a large classic u-shaped metal railing staircase in Lyon with limestone treads, limestone risers and wallpapered walls.
Beige Staircase with All Types of Wall Treatment Ideas and Designs
4
