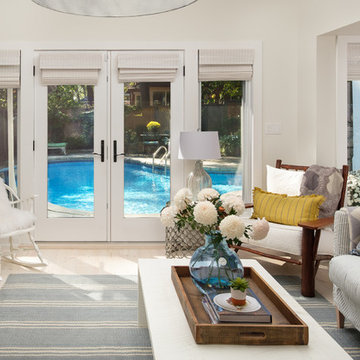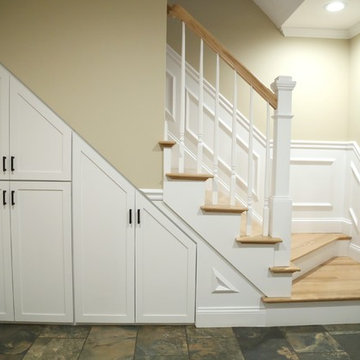Beige, Turquoise Basement Ideas and Designs
Refine by:
Budget
Sort by:Popular Today
41 - 60 of 12,777 photos
Item 1 of 3
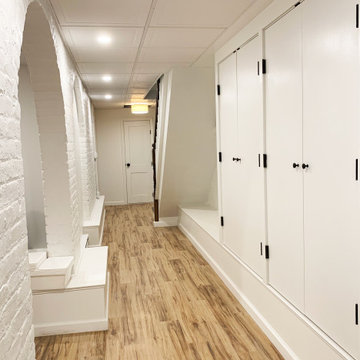
The main hall of the rec room was decidedly simple. We painted the brick and walls a crisp white and let the space speak for itself. A wall of custom closets provide ample storage. The painted brick arches provide architectural detail.
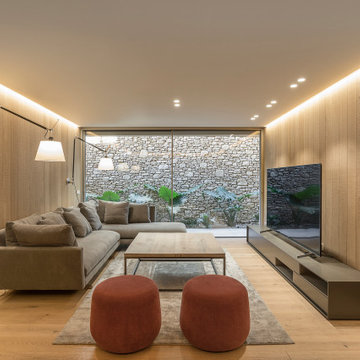
La vivienda dispone de una zona de estar adicional en la planta sótano.
Fotografía: Jordi Anguera.
Inspiration for a mediterranean basement in Other with feature lighting.
Inspiration for a mediterranean basement in Other with feature lighting.

Basement finished to include game room, family room, shiplap wall treatment, sliding barn door and matching beam, numerous built-ins, new staircase, home gym, locker room and bathroom in addition to wine bar area.
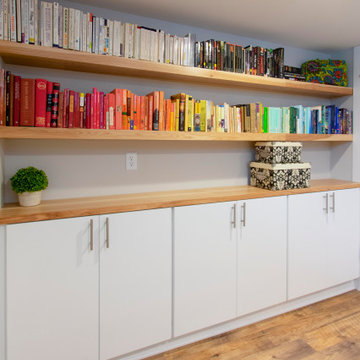
This 1933 Wauwatosa basement was dark, dingy and lacked functionality. The basement was unfinished with concrete walls and floors. A small office was enclosed but the rest of the space was open and cluttered.
The homeowners wanted a warm, organized space for their family. A recent job change meant they needed a dedicated home office. They also wanted a place where their kids could hang out with friends.
Their wish list for this basement remodel included: a home office where the couple could both work, a full bathroom, a cozy living room and a dedicated storage room.
This basement renovation resulted in a warm and bright space that is used by the whole family.
Highlights of this basement:
- Home Office: A new office gives the couple a dedicated space for work. There’s plenty of desk space, storage cabinets, under-shelf lighting and storage for their home library.
- Living Room: An old office area was expanded into a cozy living room. It’s the perfect place for their kids to hang out when they host friends and family.
- Laundry Room: The new laundry room is a total upgrade. It now includes fun laminate flooring, storage cabinets and counter space for folding laundry.
- Full Bathroom: A new bathroom gives the family an additional shower in the home. Highlights of the bathroom include a navy vanity, quartz counters, brass finishes, a Dreamline shower door and Kohler Choreograph wall panels.
- Staircase: We spruced up the staircase leading down to the lower level with patterned vinyl flooring and a matching trim color.
- Storage: We gave them a separate storage space, with custom shelving for organizing their camping gear, sports equipment and holiday decorations.
CUSTOMER REVIEW
“We had been talking about remodeling our basement for a long time, but decided to make it happen when my husband was offered a job working remotely. It felt like the right time for us to have a real home office where we could separate our work lives from our home lives.
We wanted the area to feel open, light-filled, and modern – not an easy task for a previously dark and cold basement! One of our favorite parts was when our designer took us on a 3D computer design tour of our basement. I remember thinking, ‘Oh my gosh, this could be our basement!?!’ It was so fun to see how our designer was able to take our wish list and ideas from my Pinterest board, and turn it into a practical design.
We were sold after seeing the design, and were pleasantly surprised to see that Kowalske was less costly than another estimate.” – Stephanie, homeowner
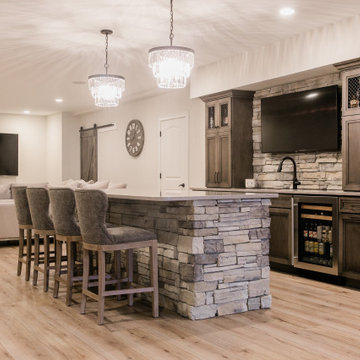
This is an example of a large farmhouse look-out basement in Other with beige walls, vinyl flooring, a corner fireplace, a stone fireplace surround and beige floors.
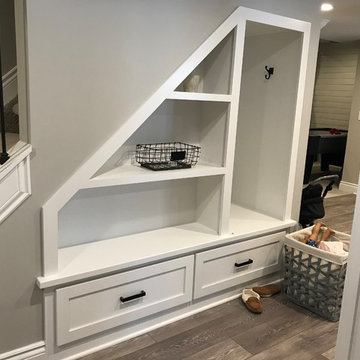
This Rochester Hills finished basement is a fan favorite of 2018! What's not to love? Built in cabinet units, in-beam ceilings, full bar with a wrap around two-tier island and seating.. Oh man. A spare bedroom holds bunk beds that will really come in handy for your kid's sleepovers. The sitting room has a theater system built in and an entertainment center built specifically around their movie screen.
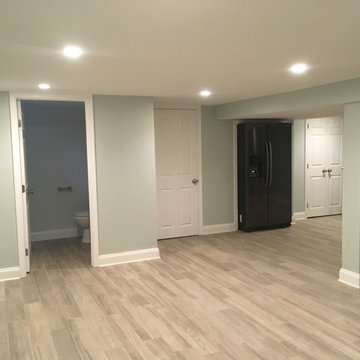
This was once a damp basement that frequently flooded with each rain storm. Two sump pumps were added, along with some landscaping that helped prevent water getting into the basement. Ceramic tile was added to the floor, drywall was added to the walls and ceiling, recessed lighting, and some doors and trim to finish off the space. There was a modern style powder room added, along with some pantry storage and a refrigerator to make this an additional living space. All of the mechanical units have their own closets, that are perfectly accessible, but are no longer an eyesore in this now beautiful space. There is another room added into this basement, with a TV nook was built in between two storage closets, which is the perfect space for the children.
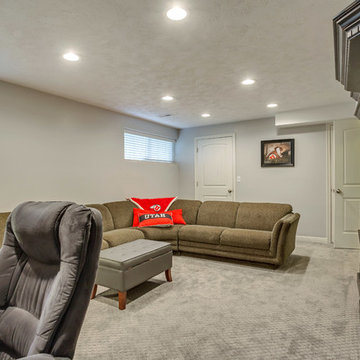
Simple Shoots
Design ideas for a large traditional basement in Salt Lake City with grey walls, carpet and grey floors.
Design ideas for a large traditional basement in Salt Lake City with grey walls, carpet and grey floors.
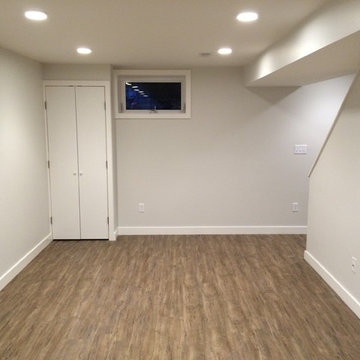
Design ideas for a medium sized modern look-out basement in Boston with white walls, medium hardwood flooring, no fireplace and brown floors.

Inspiration for an expansive rustic look-out basement in Denver with blue walls, medium hardwood flooring, no fireplace and a feature wall.
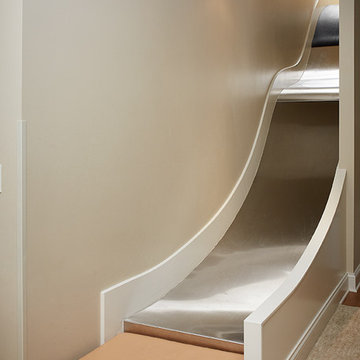
An indoor slide serves as an alternative to the stairs
Photo by Ashley Avila Photography
This is an example of a bohemian basement in Grand Rapids.
This is an example of a bohemian basement in Grand Rapids.
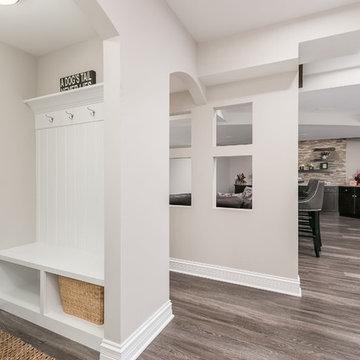
©Finished Basement Company
This is an example of a large classic fully buried basement in Chicago with white walls, vinyl flooring, no fireplace and brown floors.
This is an example of a large classic fully buried basement in Chicago with white walls, vinyl flooring, no fireplace and brown floors.
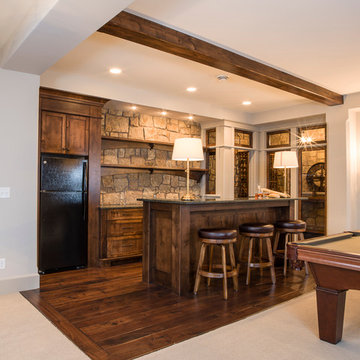
A store front glass wall with transoms provides a view into this one of a kind wine cellar by Renaissance Builders. Open shelving on a stone wall is a simple way to make a statement.

Basement bar and pool area
Photo of an expansive rustic fully buried basement in New York with beige walls, brown floors, medium hardwood flooring, no fireplace and a home bar.
Photo of an expansive rustic fully buried basement in New York with beige walls, brown floors, medium hardwood flooring, no fireplace and a home bar.

Our clients wanted to finish the walkout basement in their 10-year old home. They were looking for a family room, craft area, bathroom and a space to transform into a “guest room” for the occasional visitor. They wanted a space that could handle a crowd of young children, provide lots of storage and was bright and colorful. The result is a beautiful space featuring custom cabinets, a kitchenette, a craft room, and a large open area for play and entertainment. Cleanup is a snap with durable surfaces and movable storage, and the furniture is easy for children to rearrange. Photo by John Reed Foresman.

Design ideas for a contemporary fully buried basement in New York with beige walls, carpet, a ribbon fireplace and beige floors.
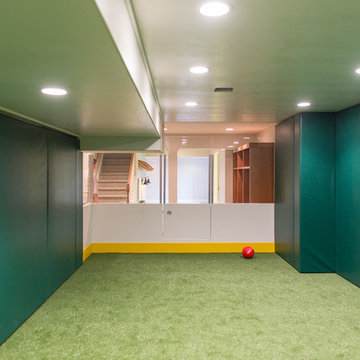
This is an example of a large modern fully buried basement in Philadelphia with green walls, carpet, no fireplace and green floors.

Photography Credit: Jody Robinson, Photo Designs by Jody
This is an example of a traditional basement in Philadelphia with blue walls, medium hardwood flooring, brown floors and a feature wall.
This is an example of a traditional basement in Philadelphia with blue walls, medium hardwood flooring, brown floors and a feature wall.
Beige, Turquoise Basement Ideas and Designs
3
