Beige Turquoise House Exterior Ideas and Designs
Refine by:
Budget
Sort by:Popular Today
1 - 20 of 585 photos
Item 1 of 3
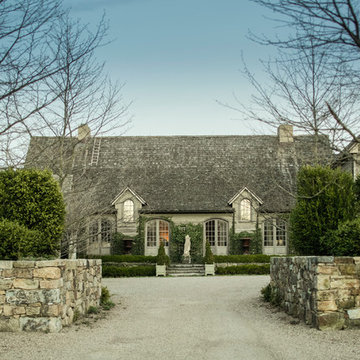
Photo of an expansive and beige farmhouse two floor render house exterior in New York with a hip roof.
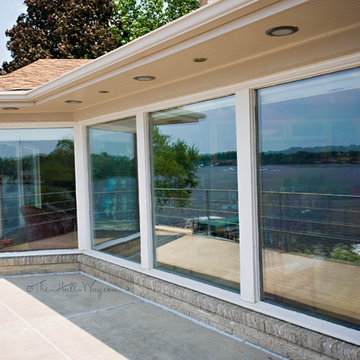
www.KatieLynnHall.com
This is an example of a large and beige retro two floor brick house exterior in Other with a hip roof.
This is an example of a large and beige retro two floor brick house exterior in Other with a hip roof.
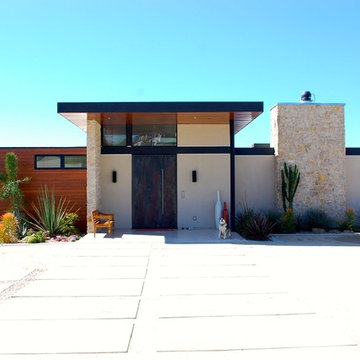
Michael Brennan
Medium sized and beige midcentury bungalow render detached house in San Diego with a flat roof.
Medium sized and beige midcentury bungalow render detached house in San Diego with a flat roof.
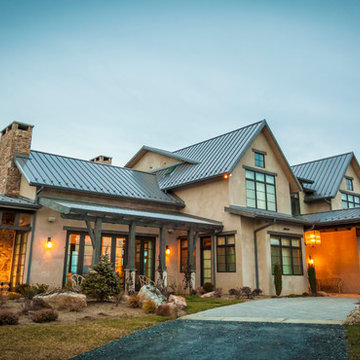
Contractor: 4 Forty Four Inc.
http://www.4fortyfour.com
Design ideas for a large and beige classic two floor render detached house in Charlotte with a pitched roof and a metal roof.
Design ideas for a large and beige classic two floor render detached house in Charlotte with a pitched roof and a metal roof.

This is an example of a medium sized and beige country two floor detached house in Philadelphia with stone cladding, a pitched roof and a metal roof.
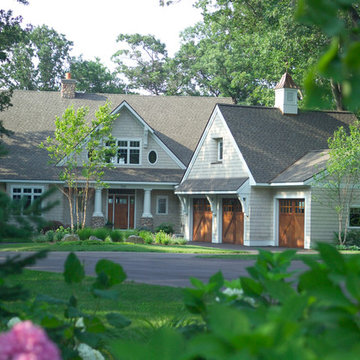
Inspired by the East Coast’s 19th-century Shingle Style homes, this updated waterfront residence boasts a friendly front porch as well as a dramatic, gabled roofline. Oval windows add nautical flair while a weathervane-topped cupola and carriage-style garage doors add character. Inside, an expansive first floor great room opens to a large kitchen and pergola-covered porch. The main level also features a dining room, master bedroom, home management center, mud room and den; the upstairs includes four family bedrooms and a large bonus room.
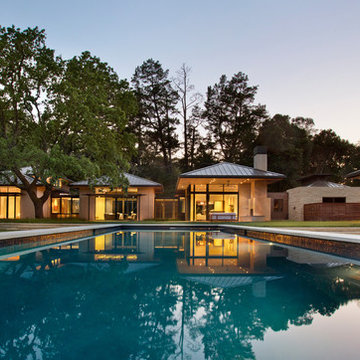
Photo Credit: Bernard Andre
This is an example of a large and beige contemporary bungalow render detached house in San Francisco with a pitched roof and a metal roof.
This is an example of a large and beige contemporary bungalow render detached house in San Francisco with a pitched roof and a metal roof.
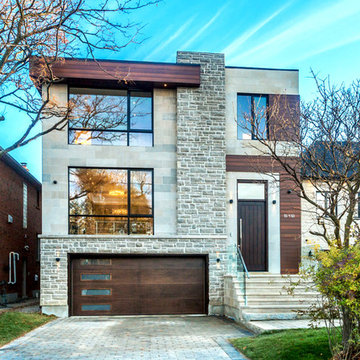
This is an example of a large and beige modern detached house in Toronto with three floors, mixed cladding, a flat roof and a metal roof.

Inspiration for a small and beige country bungalow render detached house in Austin with a half-hip roof and a metal roof.
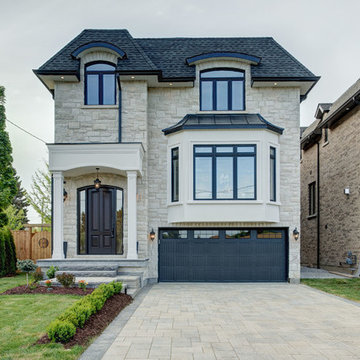
This quality custom home is found in the Willowdale neighbourhood of North York, in the Greater Toronto Area. It was designed and built by Avvio Fine Homes in 2015. Built on a 44' x 130' lot, the 3480 sq ft. home (+ 1082 sq ft. finished lower level) has 4 + 1 bedrooms, 4 + 1 bathrooms and 2-car at-grade garage. Avvio's Vincent Gambino designed the home using Feng Shui principles, creating a smart layout filled with natural light, highlighted by the spa-like master ensuite and large gourmet kitchen and servery.
Photo Credits: 360SkyStudio
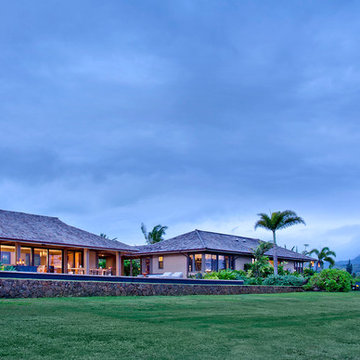
Photography by Ryan Siphers Photography
Architects: De Jesus Architecture and Design
Beige world-inspired bungalow house exterior in Hawaii with a hip roof.
Beige world-inspired bungalow house exterior in Hawaii with a hip roof.

Photo of a large and beige classic two floor brick detached house in Grand Rapids with a pitched roof, a shingle roof and a grey roof.
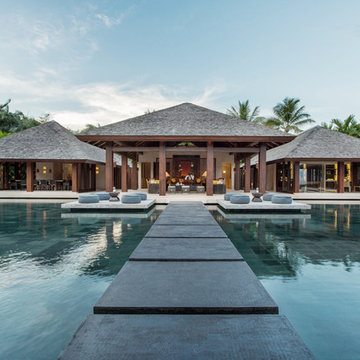
This is an example of a beige world-inspired bungalow detached house in Munich with a hip roof and a shingle roof.
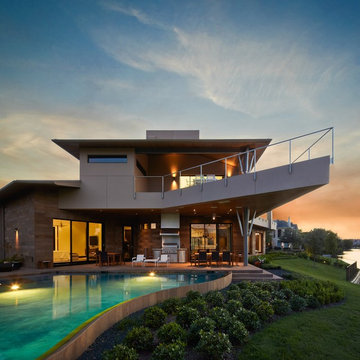
Builder: Sims Luxury Builders
This is an example of a beige and large modern two floor detached house in Houston with mixed cladding, a flat roof and a metal roof.
This is an example of a beige and large modern two floor detached house in Houston with mixed cladding, a flat roof and a metal roof.
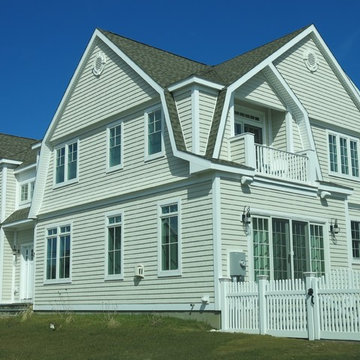
Front/side view of a new custom home in Old Saybrook, CT designed by Jennifer Morgenthau Architect, LLC
Large and beige farmhouse two floor detached house in Bridgeport with vinyl cladding, a mansard roof and a shingle roof.
Large and beige farmhouse two floor detached house in Bridgeport with vinyl cladding, a mansard roof and a shingle roof.

At this front exterior, I had to burn all external coating from the ladders due to paint failure. New paint and coating were applied by brush and roll in the white gloss system.
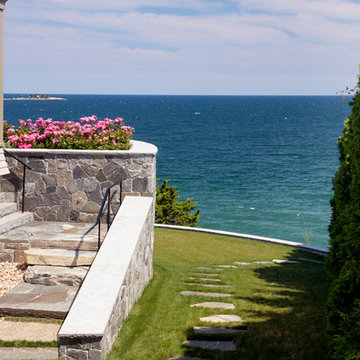
This modern family home sits atop stone ledges overlooking the Atlantic Ocean. The newly constructed home is a contemporary shingle style with a twist of Vermont country. The first floor is anchored by a family style eat-in kitchen adjoining an open floor plan that takes advantage of the panoramic views of the Atlantic. The second floor is comprised of three junior suites and a master suite with a balcony. The three car garage, play room above and in-law suite in the basement complete the interior of the home. The approach up the driveway provides a glimpse of the dramatic ocean views through a passageway between the house and mature arborvitae. A series of retaining walls undulating from the ocean facing elevation creates gathering areas at different levels as the lot slopes downward toward the stone ledge.
Photo Credit: Eric Roth
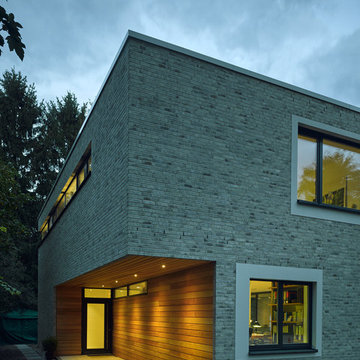
Photo of a beige and medium sized modern two floor brick house exterior in Hamburg with a flat roof.
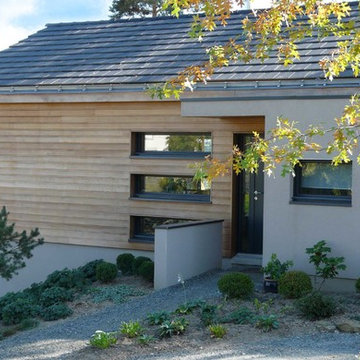
Photo entrée maison ©Gilles Cornevin architecture
Photo of a medium sized and beige contemporary two floor detached house in Nantes with wood cladding and a pitched roof.
Photo of a medium sized and beige contemporary two floor detached house in Nantes with wood cladding and a pitched roof.

Malibu, CA / Complete Exterior Remodel / New Roof, Re-stucco, Trim & Fascia, Windows & Doors and a fresh paint to finish.
For the remodeling of the exterior of the home, we installed all new windows around the entire home, a complete roof replacement, the re-stuccoing of the entire exterior, replacement of the window trim and fascia and a fresh exterior paint to finish.
Beige Turquoise House Exterior Ideas and Designs
1