Beige Turquoise House Exterior Ideas and Designs
Refine by:
Budget
Sort by:Popular Today
141 - 160 of 589 photos
Item 1 of 3
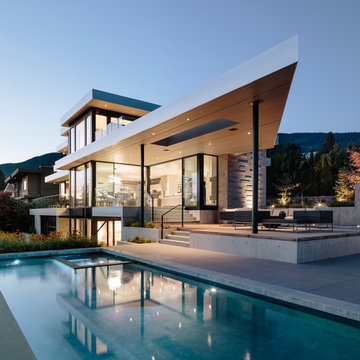
Inspiration for a large and beige contemporary detached house in Vancouver with three floors, stone cladding and a flat roof.
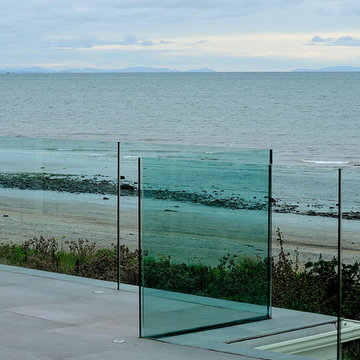
Our La Hebra premium natural Spanish roofing slate was the perfect choice for this bespoke New England styled family home on the Shores of the Ards Peninsula at Ballywalter by Roskyle Builders.
La Hebra is a very consistent rock involving minimal grading for the slater when fitting and ensures a uniform finish. The La Hebra rock is also very robust and was the perfect slate choice for such an exposed coastal location.
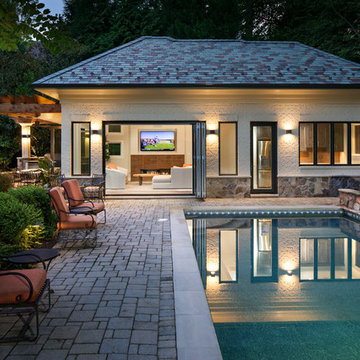
AV Architects + Builders
Location: McLean, VA, United States
Our clients were looking for an exciting new way to entertain friends and family throughout the year; a luxury high-end custom pool house addition to their home. Looking to expand upon the modern look and feel of their home, we designed the pool house with modern selections, ranging from the stone to the pastel brick and slate roof.
The interior of the pool house is aligned with slip-resistant porcelain tile that is indistinguishable from natural wood. The fireplace and backsplash is covered with a metallic tile that gives it a rustic, yet beautiful, look that compliments the white interior. To cap off the lounge area, two large fans rest above to provide air flow both inside and outside.
The pool house is an adaptive structure that uses multi-panel folding doors. They appear large, though the lightness of the doors helps transform the enclosed, conditioned space into a permeable semi-open space. The space remains covered by an intricate cedar trellis and shaded retractable canopy, all while leading to the Al Fresco dining space and outdoor area for grilling and socializing. Inside the pool house you will find an expansive lounge area and linear fireplace that helps keep the space warm during the colder months. A single bathroom sits parallel to the wet bar, which comes complete with beautiful custom appliances and quartz countertops to accentuate the dining and lounging experience.
Todd Smith Photography
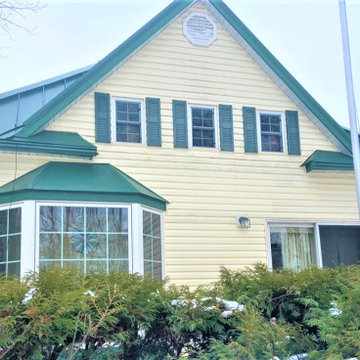
LeafGuard® Brand Gutters are often installed with metal roofs because of their ability to remain attached to a home’s fascia boards even when high volumes of snow exit the roof.
Here’s an example of metal roofing and gutter project our craftsmen recently completed for our client, Keith.
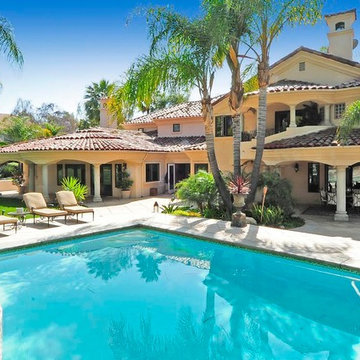
Inspiration for an expansive and beige mediterranean two floor render detached house in Los Angeles with a pitched roof and a tiled roof.
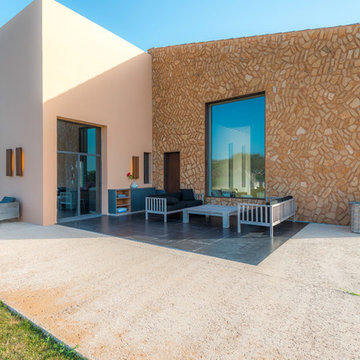
This is an example of a medium sized and beige rural two floor house exterior in Palma de Mallorca with mixed cladding and a lean-to roof.
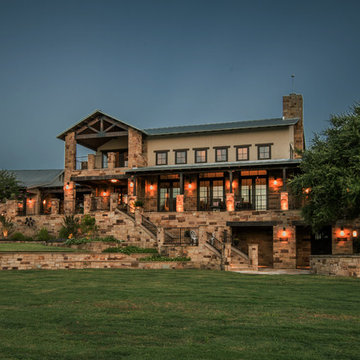
In addition to designing and building all of the outdoor and landscape amenities, Southern Landscape performed all of the stonework on this Texas Ranch House. The front of the home features extensive wrap-around porches with flagstone flooring and customer rock and iron railing. The stone staircase leads to a lower patio and stone wine cellar and grotto, with the attendant planters and retaining walls transitioning the yard to the front of the home.
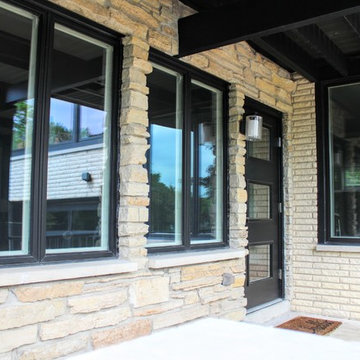
Contemporary exterior with black trimmed windows and black wooden beams. The black glass front door adds the perfect amount of detail.
Architect: Meyer Design
Photos: 716 Media
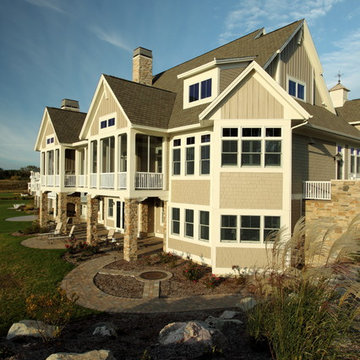
This three-story shingle style home is the ultimate in lake front living. Perched atop the steep shores of Lake Michigan, the “Traverse” is designed to take full advantage of the surrounding views and natural beauty.
The main floor provides wide-open living spaces, featuring a gorgeous barrel vaulted ceiling and exposed stone hearth. French doors lead to the back deck, where sweeping vistas can be enjoyed from dual screened porches. The dining area and connected kitchen provide seating and service space for large parties as well as intimate gatherings.
With three guest suites upstairs, and a walkout deck with custom grilling area on the lower level, this classic East Coast-inspired home makes entertaining easy. The “Traverse” is a luxurious year-round residence and welcoming vacation home all rolled into one.
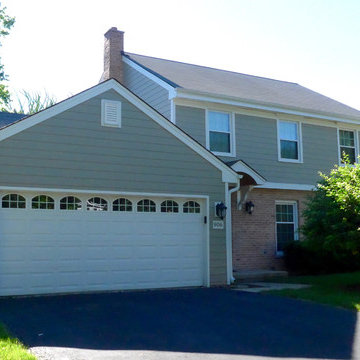
James Hardie Siding, Arlington Heights, IL 60004 by Siding & Windows Group.
Medium sized and beige traditional two floor detached house in Other with mixed cladding, a pitched roof and a shingle roof.
Medium sized and beige traditional two floor detached house in Other with mixed cladding, a pitched roof and a shingle roof.
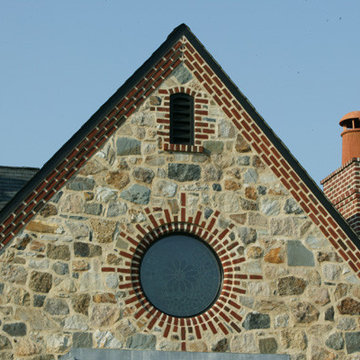
Design ideas for a large and beige classic two floor house exterior in Philadelphia with mixed cladding and a pitched roof.
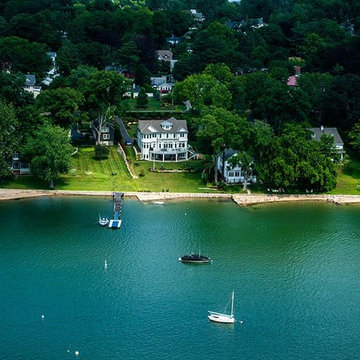
Photo of a large and beige coastal detached house in New York with three floors, mixed cladding, a pitched roof and a shingle roof.
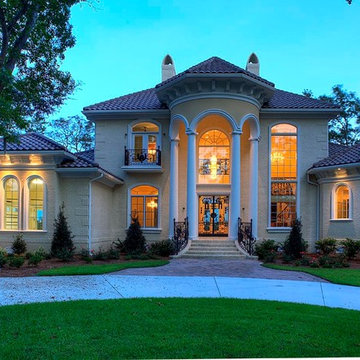
Front Elevation
This is an example of a large and beige classic two floor brick house exterior in Charleston with a hip roof.
This is an example of a large and beige classic two floor brick house exterior in Charleston with a hip roof.
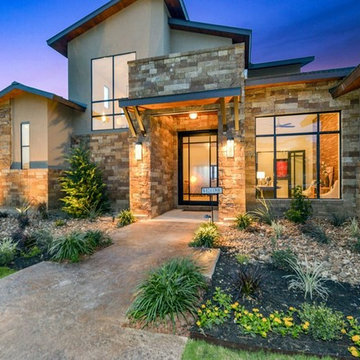
Photo of a large and beige contemporary two floor detached house in Austin with stone cladding, a flat roof and a metal roof.
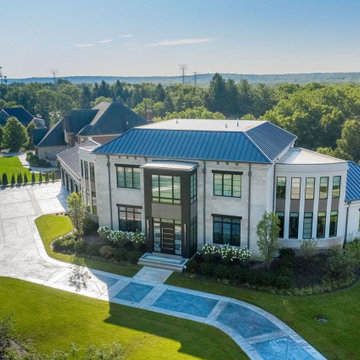
Front of home
Design ideas for a beige contemporary two floor detached house in Chicago with stone cladding and a metal roof.
Design ideas for a beige contemporary two floor detached house in Chicago with stone cladding and a metal roof.

Malibu, CA / Complete Exterior Remodel / Roof, Garage Doors, Stucco, Windows, Garage Doors, Roof and a fresh paint to finish.
For the remodeling of the exterior of the home, we installed all new windows around the entire home, installation of Garage Doors (3), a complete roof replacement, the re-stuccoing of the entire exterior, replacement of the window trim and fascia and a fresh exterior paint to finish.
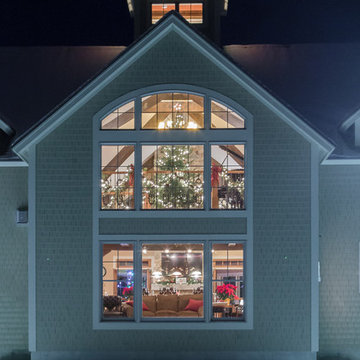
Photo of an expansive and beige bohemian two floor detached house in Burlington with concrete fibreboard cladding and a pitched roof.
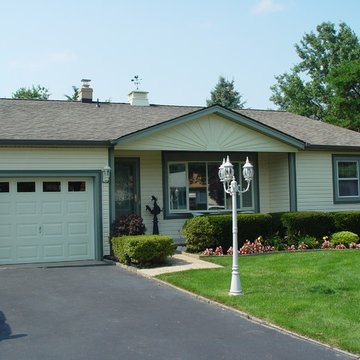
This is an example of a medium sized and beige traditional two floor house exterior in New York with vinyl cladding and a pitched roof.
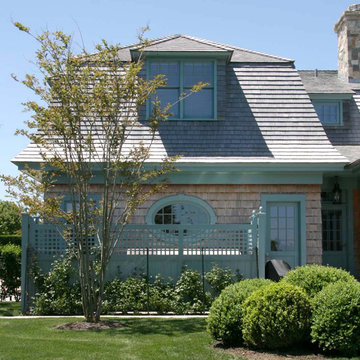
Inspiration for a medium sized and beige traditional two floor detached house in New York with wood cladding, a mansard roof and a shingle roof.
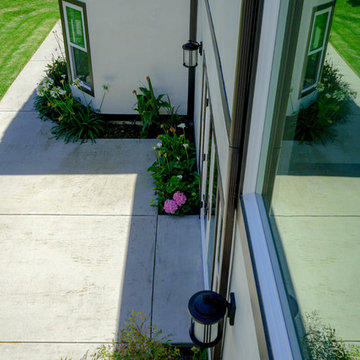
Malibu, CA - Whole Home Remodel - Exterior Remodel
We performed an entire home remodeling project on this lovely home.
For the exterior of the home, we installed new windows around the entire home, re stuccoing of the entire exterior, replacement of the window trim and facia, a new roof and a fresh exterior paint to finish.
Beige Turquoise House Exterior Ideas and Designs
8