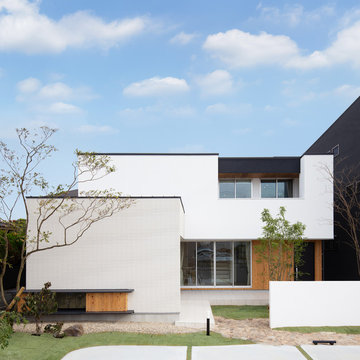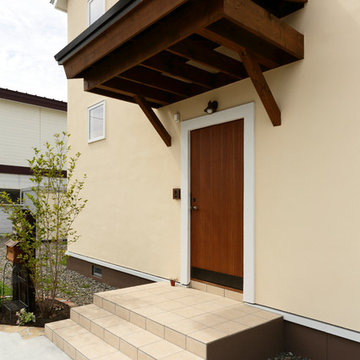Beige Two Floor House Exterior Ideas and Designs
Refine by:
Budget
Sort by:Popular Today
1 - 20 of 1,723 photos
Item 1 of 3

Photo of a white classic two floor detached house in Surrey with a pitched roof, a shingle roof and a red roof.
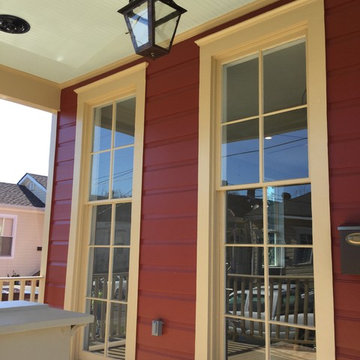
Photo of a medium sized and red two floor house exterior in New Orleans with wood cladding.

Erik Kvalsvik
White country two floor house exterior in Austin with a pitched roof.
White country two floor house exterior in Austin with a pitched roof.

Originally, the front of the house was on the left (eave) side, facing the primary street. Since the Garage was on the narrower, quieter side street, we decided that when we would renovate, we would reorient the front to the quieter side street, and enter through the front Porch.
So initially we built the fencing and Pergola entering from the side street into the existing Front Porch.
Then in 2003, we pulled off the roof, which enclosed just one large room and a bathroom, and added a full second story. Then we added the gable overhangs to create the effect of a cottage with dormers, so as not to overwhelm the scale of the site.
The shingles are stained Cabots Semi-Solid Deck and Siding Oil Stain, 7406, color: Burnt Hickory, and the trim is painted with Benjamin Moore Aura Exterior Low Luster Narraganset Green HC-157, (which is actually a dark blue).
Photo by Glen Grayson, AIA

This is an example of a contemporary two floor detached house in Sunshine Coast with a flat roof.

We added a bold siding to this home as a nod to the red barns. We love that it sets this home apart and gives it unique characteristics while also being modern and luxurious.
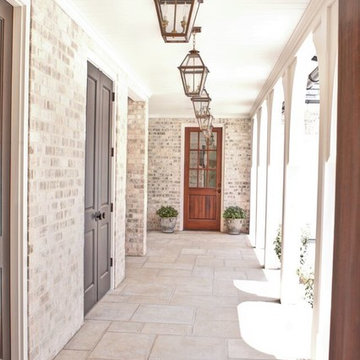
Design ideas for an expansive traditional two floor brick detached house in Charlotte with a half-hip roof and a shingle roof.
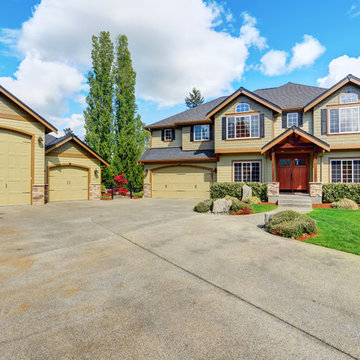
Photo of a large and green classic two floor detached house in Chicago with wood cladding, a hip roof and a shingle roof.
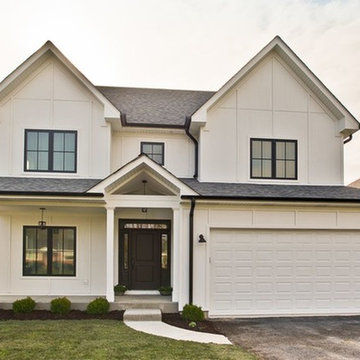
Deerfield, IL Modern New Construction Hardie White Exterior.
This is an example of a medium sized and white modern two floor detached house in Chicago with concrete fibreboard cladding and a shingle roof.
This is an example of a medium sized and white modern two floor detached house in Chicago with concrete fibreboard cladding and a shingle roof.
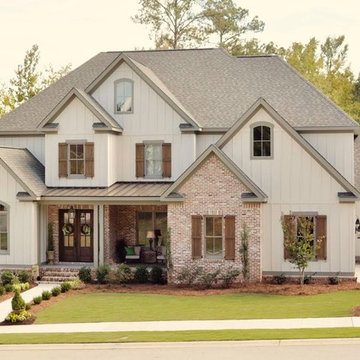
This is an example of a medium sized and white classic two floor house exterior in Atlanta with mixed cladding and a pitched roof.

This is an example of a medium sized and brown rustic two floor house exterior in Charlotte with wood cladding.

This barn addition was accomplished by dismantling an antique timber frame and resurrecting it alongside a beautiful 19th century farmhouse in Vermont.
What makes this property even more special, is that all native Vermont elements went into the build, from the original barn to locally harvested floors and cabinets, native river rock for the chimney and fireplace and local granite for the foundation. The stone walls on the grounds were all made from stones found on the property.
The addition is a multi-level design with 1821 sq foot of living space between the first floor and the loft. The open space solves the problems of small rooms in an old house.
The barn addition has ICFs (r23) and SIPs so the building is airtight and energy efficient.
It was very satisfying to take an old barn which was no longer being used and to recycle it to preserve it's history and give it a new life.

This is an example of a gey traditional two floor house exterior in Seattle with a shingle roof, a grey roof and shiplap cladding.

Design ideas for a multi-coloured contemporary two floor detached house in Melbourne with mixed cladding and a flat roof.

Design ideas for a medium sized and multi-coloured modern two floor detached house in Other with mixed cladding and a flat roof.
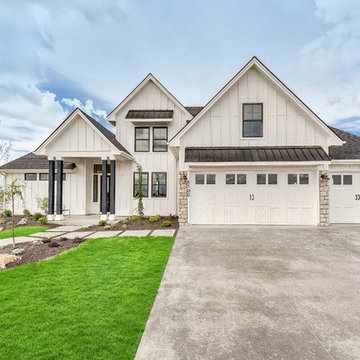
This charming exterior is reminiscent of a bygone era where life was simpler and homes were functionally beautiful. The white siding paired with black trim offsets the gorgeous elevation, which won first place in the Boise parade of homes for best exterior! Walk through the front door and you're instantly greeted by warmth and natural light, with the black and white color palette effortlessly weaving its way throughout the home in an updated modern way.
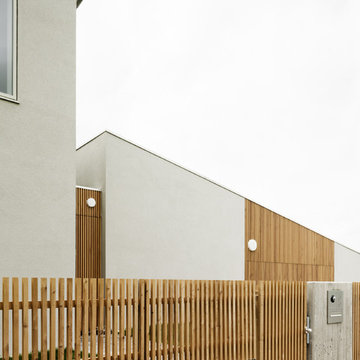
hiepler, brunier
Photo of a medium sized and gey contemporary two floor house exterior in Berlin with mixed cladding and a pitched roof.
Photo of a medium sized and gey contemporary two floor house exterior in Berlin with mixed cladding and a pitched roof.

The brief for this project was for the house to be at one with its surroundings.
Integrating harmoniously into its coastal setting a focus for the house was to open it up to allow the light and sea breeze to breathe through the building. The first floor seems almost to levitate above the landscape by minimising the visual bulk of the ground floor through the use of cantilevers and extensive glazing. The contemporary lines and low lying form echo the rolling country in which it resides.
Beige Two Floor House Exterior Ideas and Designs
1
