Beige Utility Room with a Side By Side Washer and Dryer Ideas and Designs
Refine by:
Budget
Sort by:Popular Today
81 - 100 of 3,654 photos
Item 1 of 3

Photo of a medium sized contemporary galley utility room in Melbourne with a single-bowl sink, white cabinets, laminate countertops, blue splashback, metro tiled splashback, porcelain flooring, a side by side washer and dryer and grey floors.

Inspiration for a large country l-shaped separated utility room in Houston with a belfast sink, recessed-panel cabinets, blue cabinets, white walls, ceramic flooring, a side by side washer and dryer, multi-coloured floors, white worktops and feature lighting.

Inspiration for an expansive classic galley utility room in Atlanta with a built-in sink, shaker cabinets, grey cabinets, laminate countertops, grey walls, porcelain flooring, a side by side washer and dryer, grey floors and white worktops.
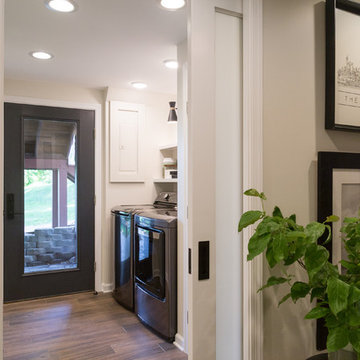
This is an example of a contemporary separated utility room in Other with open cabinets, white cabinets, beige walls, medium hardwood flooring, a side by side washer and dryer and brown floors.

James Meyer Photography
This is an example of a traditional l-shaped utility room in New York with a built-in sink, shaker cabinets, green cabinets, granite worktops, grey walls, ceramic flooring, a side by side washer and dryer, white floors and white worktops.
This is an example of a traditional l-shaped utility room in New York with a built-in sink, shaker cabinets, green cabinets, granite worktops, grey walls, ceramic flooring, a side by side washer and dryer, white floors and white worktops.

This is an example of a farmhouse u-shaped utility room in Jackson with a submerged sink, shaker cabinets, beige cabinets, wood worktops, white walls, concrete flooring, a side by side washer and dryer, grey floors and beige worktops.

Photo of a large classic l-shaped separated utility room in Sacramento with a belfast sink, shaker cabinets, dark wood cabinets, grey walls, travertine flooring, a side by side washer and dryer and multi-coloured floors.
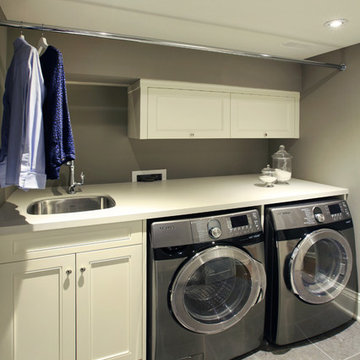
Inspiration for a small classic single-wall separated utility room in Toronto with a submerged sink, recessed-panel cabinets, white cabinets, beige walls, porcelain flooring, a side by side washer and dryer and grey floors.

Photo of a small traditional l-shaped separated utility room in St Louis with a belfast sink, shaker cabinets, dark wood cabinets, grey walls, a side by side washer and dryer, beige floors, porcelain flooring, engineered stone countertops and white worktops.
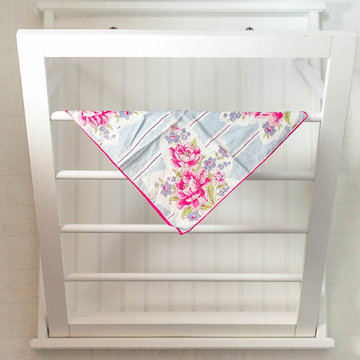
Wall mounted laundry drying rack. All details available here https://goo.gl/tOBHBu
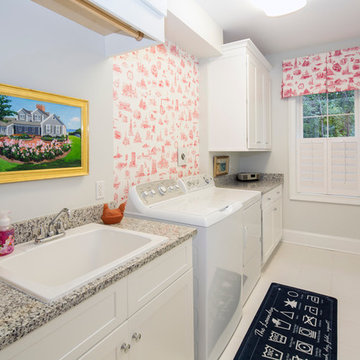
Inspiration for a medium sized traditional single-wall separated utility room in Orange County with a built-in sink, shaker cabinets, white cabinets, laminate countertops, grey walls, ceramic flooring, a side by side washer and dryer and white floors.

A bright and functional laundry room with a dark cast iron apron front sink, black hardware and slate herringbone floor.
Medium sized traditional separated utility room in Orlando with a belfast sink, white cabinets, white walls, slate flooring, a side by side washer and dryer, white worktops and tongue and groove walls.
Medium sized traditional separated utility room in Orlando with a belfast sink, white cabinets, white walls, slate flooring, a side by side washer and dryer, white worktops and tongue and groove walls.

We updated this laundry room by installing Medallion Silverline Jackson Flat Panel cabinets in white icing color. The countertops are a custom Natural Black Walnut wood top with a Mockett charging station and a Porter single basin farmhouse sink and Moen Arbor high arc faucet. The backsplash is Ice White Wow Subway Tile. The floor is Durango Tumbled tile.

Reed Brown Photography
Photo of a traditional utility room in Nashville with a belfast sink, beige cabinets, granite worktops, beige walls, porcelain flooring, a side by side washer and dryer and beige worktops.
Photo of a traditional utility room in Nashville with a belfast sink, beige cabinets, granite worktops, beige walls, porcelain flooring, a side by side washer and dryer and beige worktops.

Photography by Starboard & Port of Springfield, Missouri.
Photo of a medium sized rustic galley separated utility room in Other with a single-bowl sink, shaker cabinets, beige cabinets, green walls, a side by side washer and dryer, white floors and grey worktops.
Photo of a medium sized rustic galley separated utility room in Other with a single-bowl sink, shaker cabinets, beige cabinets, green walls, a side by side washer and dryer, white floors and grey worktops.

Inspiration for a large traditional l-shaped separated utility room in Minneapolis with a submerged sink, white cabinets, composite countertops, white walls, terracotta flooring, a side by side washer and dryer, blue floors, white worktops and feature lighting.
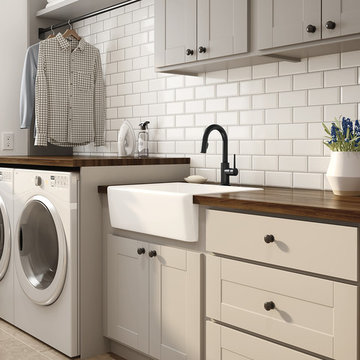
Featuring a Trinsic Faucet in Matte Black.
Inspiration for a classic utility room in Indianapolis with beige cabinets, wood worktops, beige walls, travertine flooring, a side by side washer and dryer and beige floors.
Inspiration for a classic utility room in Indianapolis with beige cabinets, wood worktops, beige walls, travertine flooring, a side by side washer and dryer and beige floors.

Photo of a medium sized farmhouse l-shaped separated utility room in Omaha with a submerged sink, recessed-panel cabinets, beige cabinets, granite worktops, travertine flooring, a side by side washer and dryer, beige floors and grey walls.

Christian Murphy
Inspiration for a medium sized contemporary galley utility room in San Francisco with a submerged sink, recessed-panel cabinets, white cabinets, green walls, porcelain flooring and a side by side washer and dryer.
Inspiration for a medium sized contemporary galley utility room in San Francisco with a submerged sink, recessed-panel cabinets, white cabinets, green walls, porcelain flooring and a side by side washer and dryer.

Mark Lohman for HGTV Magazine
This is an example of a large classic u-shaped separated utility room in Los Angeles with a submerged sink, shaker cabinets, white cabinets, engineered stone countertops, yellow walls, porcelain flooring, a side by side washer and dryer, white floors and white worktops.
This is an example of a large classic u-shaped separated utility room in Los Angeles with a submerged sink, shaker cabinets, white cabinets, engineered stone countertops, yellow walls, porcelain flooring, a side by side washer and dryer, white floors and white worktops.
Beige Utility Room with a Side By Side Washer and Dryer Ideas and Designs
5