Beige Utility Room with a Wallpapered Ceiling Ideas and Designs
Refine by:
Budget
Sort by:Popular Today
1 - 20 of 37 photos
Item 1 of 3

This is an example of a small traditional galley utility room in Chicago with shaker cabinets, white cabinets, white splashback, wood splashback, white walls, light hardwood flooring, brown floors, a wallpapered ceiling, wallpapered walls, a stacked washer and dryer, a single-bowl sink, engineered stone countertops, grey worktops and feature lighting.
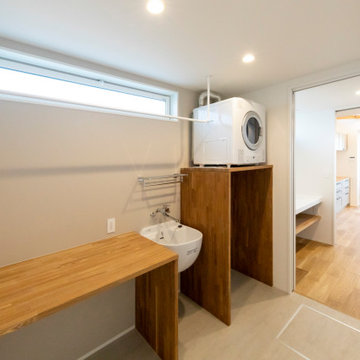
Photo of a separated utility room in Other with an utility sink, beige walls, vinyl flooring, a stacked washer and dryer, a wallpapered ceiling and wallpapered walls.
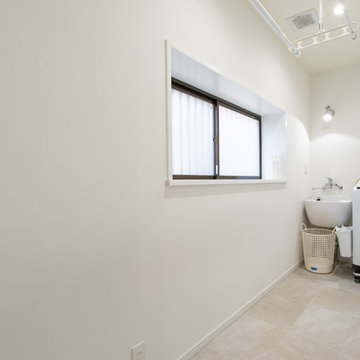
ホワイトでまとめられたランドリールーム。フロアタイルは、ダイニングキッチンと同じサンゲツのクォーツサイト。
時間を気にせず、洗濯物を干せるので、子育てママに重宝されます。
This is an example of a small contemporary single-wall separated utility room in Other with a single-bowl sink, white walls, beige floors, a wallpapered ceiling and wallpapered walls.
This is an example of a small contemporary single-wall separated utility room in Other with a single-bowl sink, white walls, beige floors, a wallpapered ceiling and wallpapered walls.
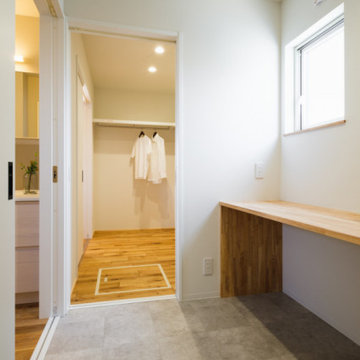
帰宅動線上に手洗い、ランドリールーム、ファミリークローゼットを配置し、LDKはいつでも清潔ですっきりと。
Single-wall utility room in Kyoto with white walls, grey floors, beige worktops, a wallpapered ceiling and wallpapered walls.
Single-wall utility room in Kyoto with white walls, grey floors, beige worktops, a wallpapered ceiling and wallpapered walls.
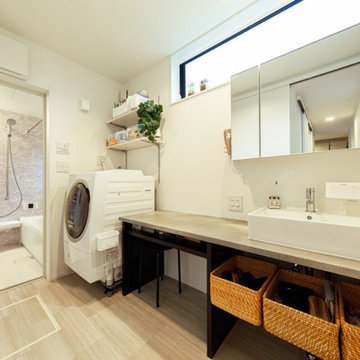
家事のしやすいロングカウンターを採用した洗面室。ここのカウンタートップも、グラフテクトのキッチンと同系色のトーンを使い、住まい全体をコーディネートしています。
Medium sized industrial utility room in Tokyo Suburbs with open cabinets, white walls, light hardwood flooring, beige floors, beige worktops, a wallpapered ceiling and wallpapered walls.
Medium sized industrial utility room in Tokyo Suburbs with open cabinets, white walls, light hardwood flooring, beige floors, beige worktops, a wallpapered ceiling and wallpapered walls.
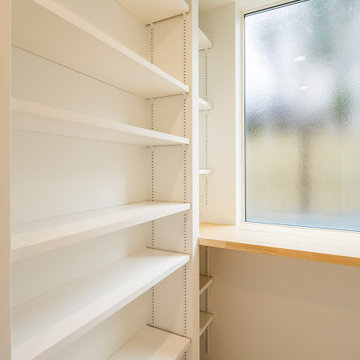
Medium sized separated utility room in Yokohama with white walls, vinyl flooring, a stacked washer and dryer, beige floors, a wallpapered ceiling and wallpapered walls.
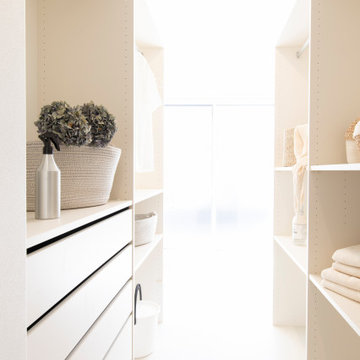
This is an example of a modern galley utility room in Other with open cabinets, white cabinets, white walls, vinyl flooring, a wallpapered ceiling, wallpapered walls and beige floors.

脱衣室・ユティリティ/キッチンを眺める
Photo by:ジェ二イクス 佐藤二郎
Inspiration for a medium sized scandi separated utility room in Other with open cabinets, wood worktops, white walls, light hardwood flooring, an integrated washer and dryer, beige floors, beige worktops, a built-in sink, white cabinets, white splashback, mosaic tiled splashback, a wallpapered ceiling and wallpapered walls.
Inspiration for a medium sized scandi separated utility room in Other with open cabinets, wood worktops, white walls, light hardwood flooring, an integrated washer and dryer, beige floors, beige worktops, a built-in sink, white cabinets, white splashback, mosaic tiled splashback, a wallpapered ceiling and wallpapered walls.
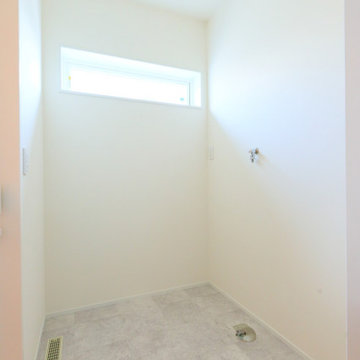
物干しスペースのある脱衣室兼ランドリールーム。東側の高窓から差し込む朝日が気持ちよさそうです♪
Inspiration for a modern utility room in Nagoya with white walls, an integrated washer and dryer and a wallpapered ceiling.
Inspiration for a modern utility room in Nagoya with white walls, an integrated washer and dryer and a wallpapered ceiling.
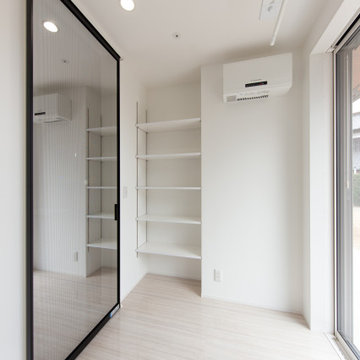
ランドリールームでは、清潔感あふれる色合いにし、
洗面化粧台へ続く入口にはパネルタイプの引き戸
YKKファミッド引き戸のハイドアを採用しました。
床材には傷が付きにくく、汚れにくいハピアフロアの石目柄を採用。大理石調の柄で重厚感・高級感あるスペースに仕上げました
Small modern single-wall separated utility room in Other with white walls, plywood flooring, white floors, white worktops, a wallpapered ceiling and wallpapered walls.
Small modern single-wall separated utility room in Other with white walls, plywood flooring, white floors, white worktops, a wallpapered ceiling and wallpapered walls.
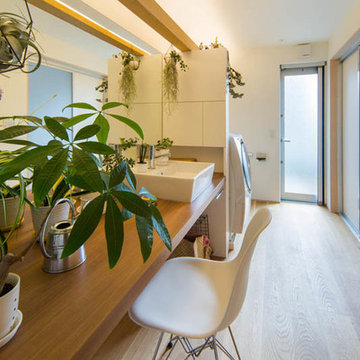
Inspiration for a medium sized modern single-wall utility room in Kobe with wood worktops, white walls, medium hardwood flooring, an integrated washer and dryer, a wallpapered ceiling, wallpapered walls and feature lighting.
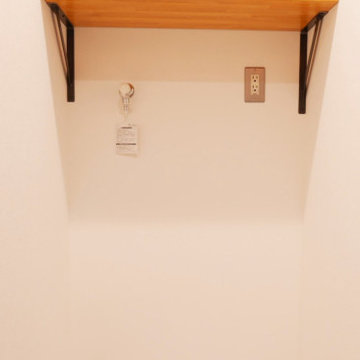
洗濯機置き場の上にオープンキャビネットを二段設置しました。しっかり収納もできますね。
Small midcentury single-wall separated utility room in Other with open cabinets, brown cabinets, white walls, vinyl flooring, an integrated washer and dryer, grey floors, a wallpapered ceiling and wallpapered walls.
Small midcentury single-wall separated utility room in Other with open cabinets, brown cabinets, white walls, vinyl flooring, an integrated washer and dryer, grey floors, a wallpapered ceiling and wallpapered walls.
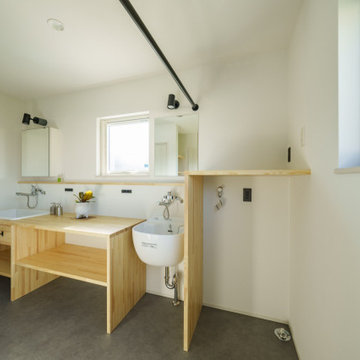
ダイニングを隠れ家っぽいヌックにしたい。
土間付きの広々大きいリビングがほしい。
テレワークもできる書斎をつくりたい。
全部暖める最高級薪ストーブ「スキャンサーム」。
無垢フローリングは節の少ないオークフロアを。
家族みんなで動線を考え、快適な間取りに。
沢山の理想を詰め込み、たったひとつ建築計画を考えました。
そして、家族の想いがまたひとつカタチになりました。
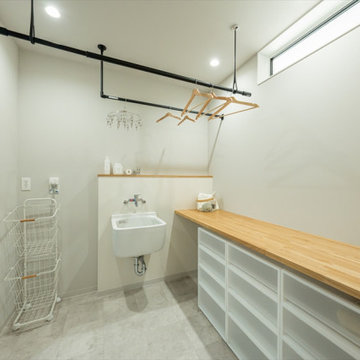
脱衣室には、室内物干しを2種類取付けました。1つは固定、もう一つは、使用しない時は収納できるタイプです。造作カウンターでは、乾いた洗濯物を畳んで、すぐ下の収納へ入れることができるようにしました。スロップシンクでは、汚れた仕事着や運動着を軽く洗ってから洗濯すれば、他の洗濯物が汚れにくいです。
Medium sized contemporary utility room in Other with an utility sink, wood worktops, white walls, an integrated washer and dryer, white floors, brown worktops, a wallpapered ceiling and wallpapered walls.
Medium sized contemporary utility room in Other with an utility sink, wood worktops, white walls, an integrated washer and dryer, white floors, brown worktops, a wallpapered ceiling and wallpapered walls.
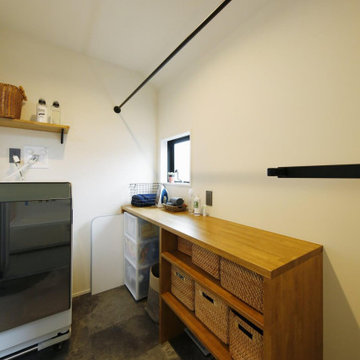
2階の洗濯・脱衣室。ウォークインクローゼットのすぐ近くにあり、室内干しで仕上がった衣類をスムーズに収納できます。
Photo of a medium sized farmhouse separated utility room in Tokyo Suburbs with open cabinets, brown cabinets, white walls, grey floors, a wallpapered ceiling and wallpapered walls.
Photo of a medium sized farmhouse separated utility room in Tokyo Suburbs with open cabinets, brown cabinets, white walls, grey floors, a wallpapered ceiling and wallpapered walls.

スッキリとした仕上がりの造作洗面です
Medium sized modern single-wall utility room in Osaka with open cabinets, dark wood cabinets, concrete worktops, white splashback, a stacked washer and dryer, brown floors, grey worktops, a wallpapered ceiling and wallpapered walls.
Medium sized modern single-wall utility room in Osaka with open cabinets, dark wood cabinets, concrete worktops, white splashback, a stacked washer and dryer, brown floors, grey worktops, a wallpapered ceiling and wallpapered walls.
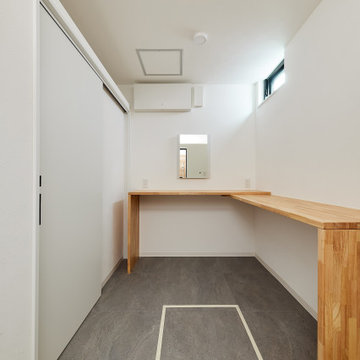
Inspiration for a l-shaped separated utility room in Osaka with wood worktops, wood splashback, white walls, grey floors, a wallpapered ceiling and wallpapered walls.
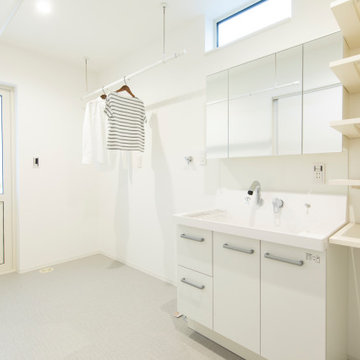
Inspiration for a modern utility room in Other with white cabinets, white walls, grey floors, a wallpapered ceiling and wallpapered walls.
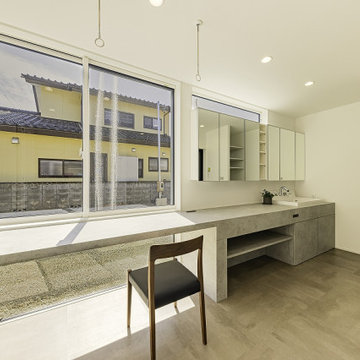
Design ideas for a large modern utility room in Other with a submerged sink, flat-panel cabinets, white cabinets, white walls, lino flooring, grey floors, grey worktops, a wallpapered ceiling and wallpapered walls.
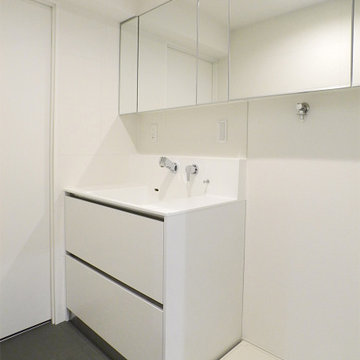
サンワカンパニーで選んだシンプルな洗面台回り。ミラーキャビネットを2台連結することで収納量と空間に広がりを。
Medium sized midcentury utility room in Yokohama with flat-panel cabinets, white cabinets, composite countertops, lino flooring, grey floors, a wallpapered ceiling and wallpapered walls.
Medium sized midcentury utility room in Yokohama with flat-panel cabinets, white cabinets, composite countertops, lino flooring, grey floors, a wallpapered ceiling and wallpapered walls.
Beige Utility Room with a Wallpapered Ceiling Ideas and Designs
1