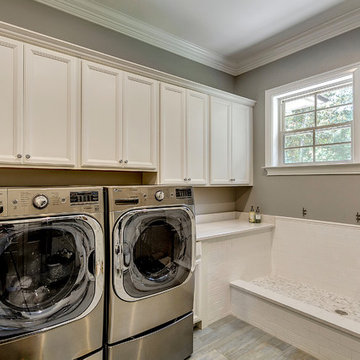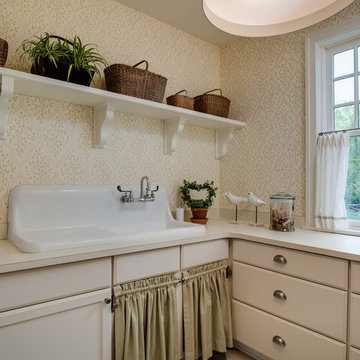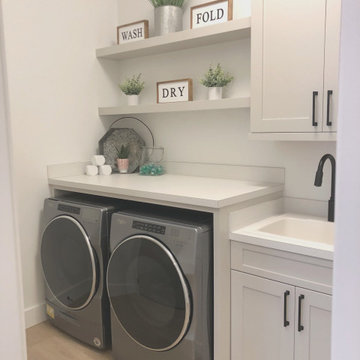Beige Utility Room with All Types of Cabinet Finish Ideas and Designs
Refine by:
Budget
Sort by:Popular Today
1 - 20 of 4,594 photos
Item 1 of 3

A country kitchen in rural Pembrokeshire with breathtaking views and plenty of character. Under the striking low beamed ceiling, the Shaker cabinets are designed in an L-shape run with a large central freestanding island.
The kitchen revolves around the generously proportioned Ash island acting as a prep table, a place to perch and plenty of storage.
In keeping with the farmhouse aesthetic, the walk in pantry houses jams and jars with everything on show.
Round the corner lies the utility space with an additional sink and white good appliances with a boot room on entry to the property for muddy wellies and raincoats.

© Will Sullivan, Emerald Coat Real Estate Photography, LLC
Design ideas for a classic utility room in Miami with recessed-panel cabinets, white cabinets, grey walls and a side by side washer and dryer.
Design ideas for a classic utility room in Miami with recessed-panel cabinets, white cabinets, grey walls and a side by side washer and dryer.

This laundry room elevates the space from a functional workroom to a domestic destination.
Medium sized traditional galley separated utility room in DC Metro with a built-in sink, white cabinets and feature lighting.
Medium sized traditional galley separated utility room in DC Metro with a built-in sink, white cabinets and feature lighting.

This is a hidden cat feeding and liter box area in the cabinetry of the laundry room. This is an excellent way to contain the smell and mess of a cat.

A beach-front new construction home on Wells Beach. A collaboration with R. Moody and Sons construction. Photographs by James R. Salomon.
This is an example of a coastal separated utility room in Portland Maine with shaker cabinets, grey cabinets, multi-coloured walls, a stacked washer and dryer, multi-coloured floors, black worktops and feature lighting.
This is an example of a coastal separated utility room in Portland Maine with shaker cabinets, grey cabinets, multi-coloured walls, a stacked washer and dryer, multi-coloured floors, black worktops and feature lighting.

Large traditional galley utility room in Oklahoma City with a submerged sink, shaker cabinets, white cabinets, grey walls, ceramic flooring, a stacked washer and dryer, marble worktops, grey floors and grey worktops.

Laundry Room with raised washer and dryer. The drawers eliminate the need to bend at the waist. The cabinets are made of maple and painted white with Benjamin Moore Satin Impervo. Feel free to ask any questions! Steve Obarowski

Inspiration for a vintage utility room in Detroit with beige cabinets, an utility sink and beige worktops.

Design ideas for a medium sized bohemian l-shaped separated utility room in Houston with a built-in sink, shaker cabinets, white cabinets, composite countertops, beige walls, ceramic flooring and a side by side washer and dryer.

Design ideas for a small contemporary galley separated utility room in Detroit with a belfast sink, shaker cabinets, beige cabinets, wood worktops, a side by side washer and dryer and brown worktops.

Kristin was looking for a highly organized system for her laundry room with cubbies for each of her kids, We built the Cubbie area for the backpacks with top and bottom baskets for personal items. A hanging spot to put laundry to dry. And plenty of storage and counter space.

Inspiration for a large modern single-wall separated utility room in Other with a built-in sink, shaker cabinets, grey cabinets, laminate countertops, a side by side washer and dryer and white worktops.

This contemporary compact laundry room packs a lot of punch and personality. With it's gold fixtures and hardware adding some glitz, the grey cabinetry, industrial floors and patterned backsplash tile brings interest to this small space. Fully loaded with hanging racks, large accommodating sink, vacuum/ironing board storage & laundry shoot, this laundry room is not only stylish but function forward.

Design ideas for a large rural u-shaped separated utility room in San Francisco with a belfast sink, shaker cabinets, white cabinets, marble worktops, white splashback, wood splashback, white walls, light hardwood flooring, a side by side washer and dryer, white worktops, a vaulted ceiling and tongue and groove walls.

Elegant, yet functional laundry room off the kitchen. Hidden away behind sliding doors, this laundry space opens to double as a butler's pantry during preparations and service for entertaining guests.

Inspiration for a medium sized traditional utility room in Chicago with a submerged sink, flat-panel cabinets, blue cabinets, engineered stone countertops, white walls, porcelain flooring, a side by side washer and dryer, grey floors, black worktops and a feature wall.

This "perfect-sized" laundry room is just off the mudroom and can be closed off from the rest of the house. The large window makes the space feel large and open. A custom designed wall of shelving and specialty cabinets accommodates everything necessary for day-to-day laundry needs. This custom home was designed and built by Meadowlark Design+Build in Ann Arbor, Michigan. Photography by Joshua Caldwell.

Farmhouse inspired laundry room, made complete with a gorgeous, pattern cement floor tile!
Inspiration for a medium sized contemporary l-shaped separated utility room in San Diego with a submerged sink, recessed-panel cabinets, blue cabinets, beige walls, a side by side washer and dryer, beige worktops, engineered stone countertops, ceramic flooring and multi-coloured floors.
Inspiration for a medium sized contemporary l-shaped separated utility room in San Diego with a submerged sink, recessed-panel cabinets, blue cabinets, beige walls, a side by side washer and dryer, beige worktops, engineered stone countertops, ceramic flooring and multi-coloured floors.

Farmhouse style laundry room featuring navy patterned Cement Tile flooring, custom white overlay cabinets, brass cabinet hardware, farmhouse sink, and wall mounted faucet.

Compact Laundry and Powder Room.
Photo: Mark Fergus
This is an example of a small traditional single-wall utility room in Melbourne with a submerged sink, shaker cabinets, beige cabinets, granite worktops, porcelain flooring, a stacked washer and dryer, grey floors, beige walls, beige worktops, ceramic splashback and blue splashback.
This is an example of a small traditional single-wall utility room in Melbourne with a submerged sink, shaker cabinets, beige cabinets, granite worktops, porcelain flooring, a stacked washer and dryer, grey floors, beige walls, beige worktops, ceramic splashback and blue splashback.
Beige Utility Room with All Types of Cabinet Finish Ideas and Designs
1