Beige Utility Room with an Integrated Washer and Dryer Ideas and Designs
Refine by:
Budget
Sort by:Popular Today
1 - 20 of 77 photos
Item 1 of 3

Laundry room
This is an example of a medium sized traditional separated utility room in Boston with wood worktops, porcelain flooring, an integrated washer and dryer and brown worktops.
This is an example of a medium sized traditional separated utility room in Boston with wood worktops, porcelain flooring, an integrated washer and dryer and brown worktops.

This laundry space was designed with storage, efficiency and highly functional to accommodate this large family. A touch of farmhouse charm adorns the space with an apron front sink and an old world faucet. Complete with wood looking porcelain tile, white shaker cabinets and a beautiful white marble counter. Hidden out of sight are 2 large roll out hampers, roll out trash, an ironing board tucked into a drawer and a trash receptacle roll out. Above the built in washer dryer units we have an area to hang items as we continue to do laundry and a pull out drying rack. No detail was missed in this dream laundry space.
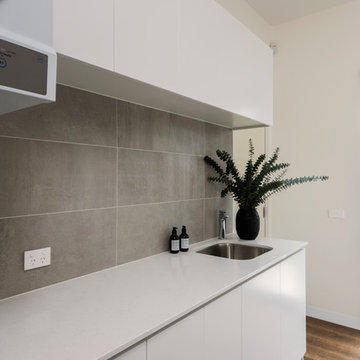
Design ideas for a contemporary galley separated utility room in Melbourne with an integrated sink, flat-panel cabinets, white cabinets, engineered stone countertops, white walls, porcelain flooring, an integrated washer and dryer, brown floors and white worktops.
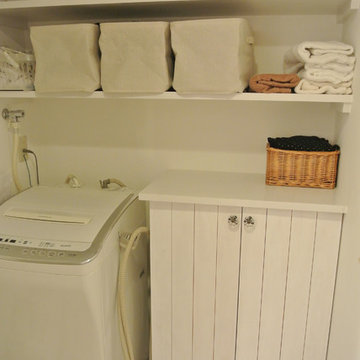
M's Factory
Photo of a small farmhouse single-wall separated utility room in Nagoya with flat-panel cabinets, white cabinets, wood worktops, white walls, ceramic flooring and an integrated washer and dryer.
Photo of a small farmhouse single-wall separated utility room in Nagoya with flat-panel cabinets, white cabinets, wood worktops, white walls, ceramic flooring and an integrated washer and dryer.
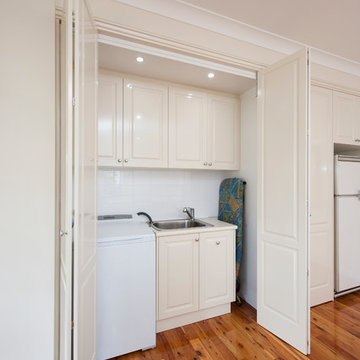
This is an example of a large traditional single-wall laundry cupboard in Melbourne with a built-in sink, white cabinets, laminate countertops, white walls, medium hardwood flooring and an integrated washer and dryer.

Antimicrobial light tech + a dependable front-load Maytag laundry pair work overtime in this Quad Cities area laundry room remodeled by Village Home Stores. Ivory painted Koch cabinets in the Prairie door and wood look Formica counters with an apron sink featured with painted farmhouse Morella tiles from Glazzio's Vincenza Royale series.
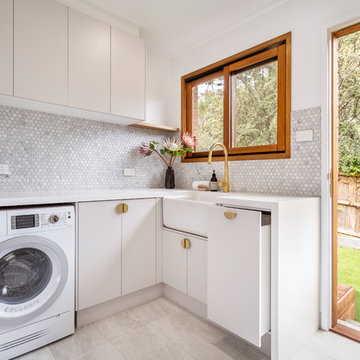
Luke Barrett - Urban
Contemporary l-shaped separated utility room in Melbourne with an integrated washer and dryer, a belfast sink, flat-panel cabinets, white cabinets, white walls, beige floors and white worktops.
Contemporary l-shaped separated utility room in Melbourne with an integrated washer and dryer, a belfast sink, flat-panel cabinets, white cabinets, white walls, beige floors and white worktops.

This is an example of a small contemporary l-shaped separated utility room in Orange County with a submerged sink, raised-panel cabinets, white cabinets, engineered stone countertops, white walls, marble flooring, an integrated washer and dryer, white floors and grey worktops.

Medium sized traditional single-wall separated utility room in Perth with an utility sink, shaker cabinets, white cabinets, engineered stone countertops, white splashback, porcelain splashback, white walls, porcelain flooring, an integrated washer and dryer, grey floors and white worktops.
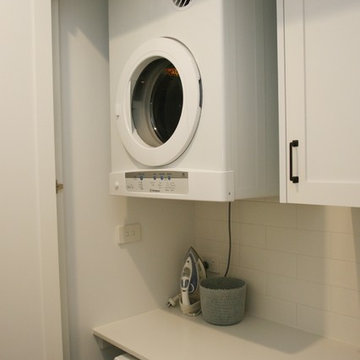
This is an example of a medium sized romantic single-wall utility room in Sydney with a submerged sink, shaker cabinets, white cabinets, composite countertops, white walls, ceramic flooring, an integrated washer and dryer, multi-coloured floors and white worktops.
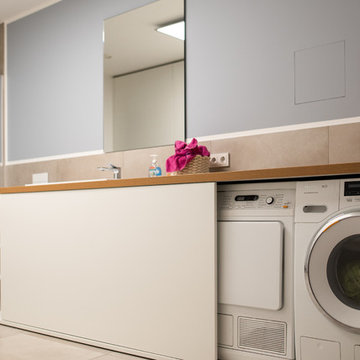
Hauswirtschaftsraum mit Gäste Bad Charakter mit integrierter Dusch, WC und vielen Stauraummöglichkeiten. Waschmaschine und Trockner sind integriert.
Photo of a large contemporary u-shaped utility room in Other with a built-in sink, flat-panel cabinets, white cabinets, grey walls and an integrated washer and dryer.
Photo of a large contemporary u-shaped utility room in Other with a built-in sink, flat-panel cabinets, white cabinets, grey walls and an integrated washer and dryer.
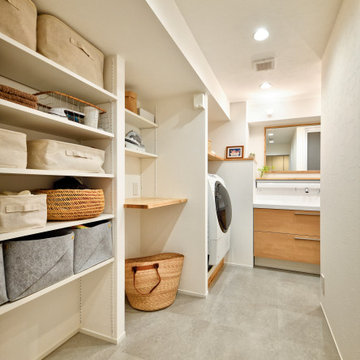
Large contemporary single-wall utility room in Tokyo with white walls, an integrated washer and dryer and grey floors.
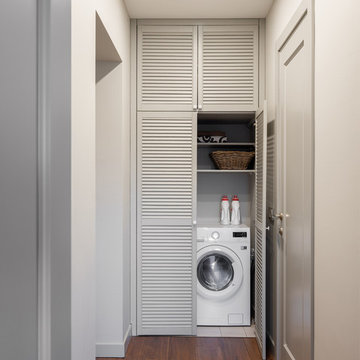
Фотограф: Александрова Дина
Дизайн: Ольга Трегубова и Марина Ерпулева (MO interior design )
This is an example of a contemporary laundry cupboard in Moscow with louvered cabinets, grey cabinets, dark hardwood flooring, an integrated washer and dryer and brown floors.
This is an example of a contemporary laundry cupboard in Moscow with louvered cabinets, grey cabinets, dark hardwood flooring, an integrated washer and dryer and brown floors.

This Laundry room/ Mud room is a functional space. With walnut counter tops, frosted glass door and white walls this space is well balanced with the home.

This laundry room is gorgeous and functional. The washer and dryer are have built in shelves underneath to make changing the laundry a breeze. The window on the marble mosaic tile features a slab marble window sill. The built in drying racks for hanging clothes might be the best feature in this beautiful space.
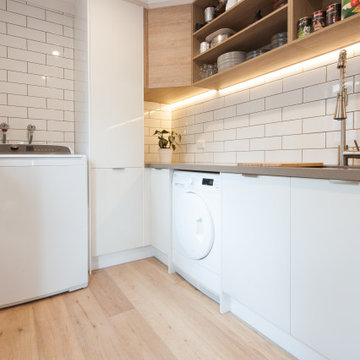
Laundry and Butlers Pantry matched with beautiful light wooden flooring.
This is an example of a medium sized modern galley utility room in Melbourne with a double-bowl sink, open cabinets, white cabinets, composite countertops, white splashback, metro tiled splashback, white walls, light hardwood flooring, an integrated washer and dryer and grey worktops.
This is an example of a medium sized modern galley utility room in Melbourne with a double-bowl sink, open cabinets, white cabinets, composite countertops, white splashback, metro tiled splashback, white walls, light hardwood flooring, an integrated washer and dryer and grey worktops.
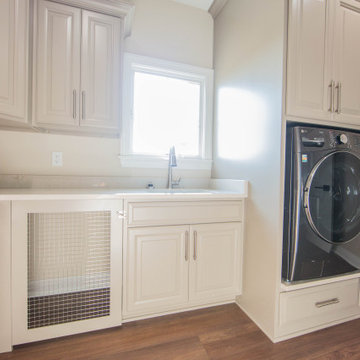
The custom laundry features a built-in dog crate for the home's furry residents.
This is an example of a large contemporary l-shaped separated utility room in Indianapolis with a submerged sink, raised-panel cabinets, grey cabinets, granite worktops, beige walls, medium hardwood flooring, an integrated washer and dryer, brown floors and multicoloured worktops.
This is an example of a large contemporary l-shaped separated utility room in Indianapolis with a submerged sink, raised-panel cabinets, grey cabinets, granite worktops, beige walls, medium hardwood flooring, an integrated washer and dryer, brown floors and multicoloured worktops.
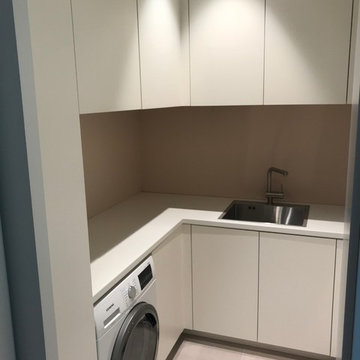
Stauraum mit Ablage, Oberschränken und Waschbecken in U-förmigem Hauswirtschaftsraum, Außen und rechts mit Hochschränken
This is an example of a medium sized contemporary u-shaped utility room in Dusseldorf with a built-in sink, flat-panel cabinets, white cabinets, laminate countertops, beige walls, porcelain flooring, an integrated washer and dryer, beige floors and white worktops.
This is an example of a medium sized contemporary u-shaped utility room in Dusseldorf with a built-in sink, flat-panel cabinets, white cabinets, laminate countertops, beige walls, porcelain flooring, an integrated washer and dryer, beige floors and white worktops.

Paolo Sacchi
Inspiration for a medium sized scandinavian single-wall utility room in Milan with white walls, ceramic flooring, multi-coloured floors, open cabinets, wood worktops, an integrated washer and dryer and medium wood cabinets.
Inspiration for a medium sized scandinavian single-wall utility room in Milan with white walls, ceramic flooring, multi-coloured floors, open cabinets, wood worktops, an integrated washer and dryer and medium wood cabinets.

This is an example of a medium sized scandi single-wall utility room in Other with flat-panel cabinets, white cabinets, wood worktops, brown splashback, wood splashback, white walls, laminate floors, an integrated washer and dryer, brown floors and brown worktops.
Beige Utility Room with an Integrated Washer and Dryer Ideas and Designs
1