Beige Utility Room with an Utility Sink Ideas and Designs
Refine by:
Budget
Sort by:Popular Today
61 - 80 of 244 photos
Item 1 of 3
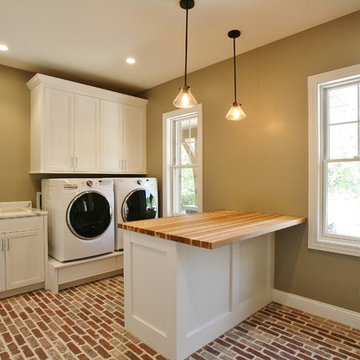
Photo of a farmhouse utility room in Other with an utility sink, flat-panel cabinets, white cabinets, laminate countertops and a side by side washer and dryer.
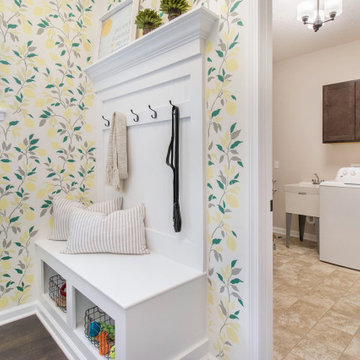
Large utility room in Chicago with an utility sink, recessed-panel cabinets, brown cabinets, yellow walls, ceramic flooring, a side by side washer and dryer, beige floors and wallpapered walls.

Inspiration for a small rural galley separated utility room in Seattle with recessed-panel cabinets, white cabinets, white splashback, porcelain splashback, beige walls, medium hardwood flooring, a stacked washer and dryer, grey worktops and an utility sink.
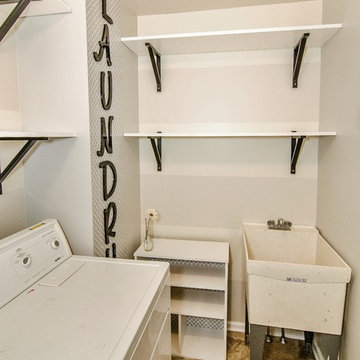
Virtual Vista Photography
Design ideas for a small traditional separated utility room in Philadelphia with an utility sink, grey walls, vinyl flooring and a side by side washer and dryer.
Design ideas for a small traditional separated utility room in Philadelphia with an utility sink, grey walls, vinyl flooring and a side by side washer and dryer.
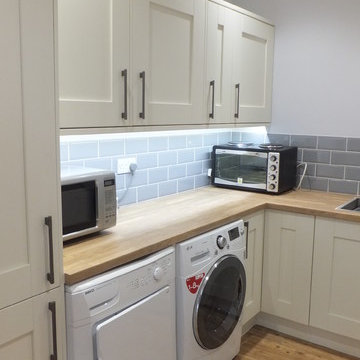
A complete makeover for a tired utility room with an emphasis on a traditional look and feel with plenty of storage but a spacious feel to it.
Medium sized traditional l-shaped utility room in Kent with an utility sink, shaker cabinets, laminate countertops, grey walls, ceramic flooring, a side by side washer and dryer and white cabinets.
Medium sized traditional l-shaped utility room in Kent with an utility sink, shaker cabinets, laminate countertops, grey walls, ceramic flooring, a side by side washer and dryer and white cabinets.

Jackson Design Build |
Photography: NW Architectural Photography
Design ideas for a medium sized classic single-wall laundry cupboard in Seattle with an utility sink, wood worktops, green walls, concrete flooring, a side by side washer and dryer and green floors.
Design ideas for a medium sized classic single-wall laundry cupboard in Seattle with an utility sink, wood worktops, green walls, concrete flooring, a side by side washer and dryer and green floors.
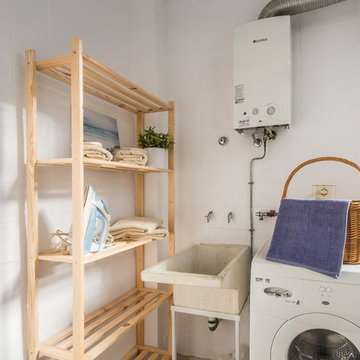
Home&Haus Homestaging & Photography
This is an example of a small mediterranean l-shaped utility room in Other with an utility sink, white walls, ceramic flooring, a side by side washer and dryer and beige floors.
This is an example of a small mediterranean l-shaped utility room in Other with an utility sink, white walls, ceramic flooring, a side by side washer and dryer and beige floors.
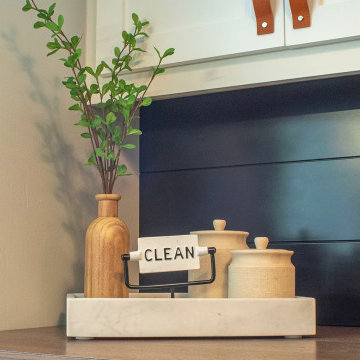
The finished project! The white built-in locker system with a floor to ceiling cabinet for added storage. Black herringbone slate floor, and wood countertop for easy folding. And peep those leather pulls!
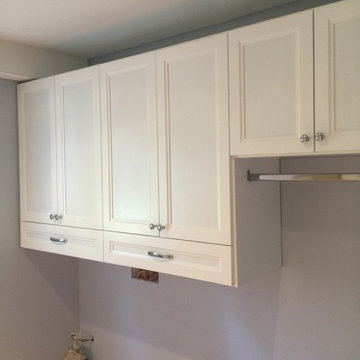
Carlos Class
This is an example of a medium sized traditional laundry cupboard in New York with an utility sink, light wood cabinets, grey walls and a side by side washer and dryer.
This is an example of a medium sized traditional laundry cupboard in New York with an utility sink, light wood cabinets, grey walls and a side by side washer and dryer.
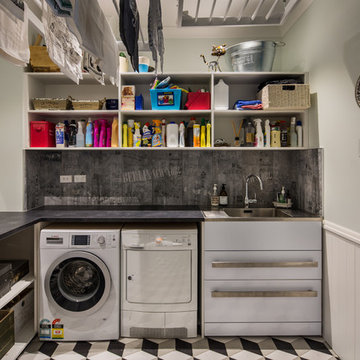
A Victorian Laundry and mudroom with tiles and flooring inspired by the client's international travels. The floor tiles are reminiscent of the Doge's Palace flooring and the splashback tiles have names of their favourite cities. Soft colours and a bright storage unit create a unique style. A custom heating/ventilation system and vicotrian inspired drying racks ensure that washing will dry indoors during winter. Photo by Paul McCredie

Inspiration for a medium sized contemporary utility room in Raleigh with an utility sink, flat-panel cabinets, blue cabinets, laminate countertops, orange splashback, ceramic splashback, white walls, porcelain flooring, a side by side washer and dryer, grey floors and white worktops.
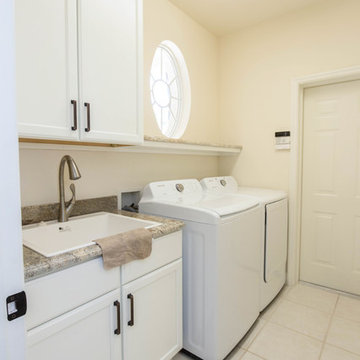
Another simply elegant kitchen and bath completed with JAR Remodeling! Beautiful alabaster cabinets with chocolate glaze adorn the kitchen keeping the space open and airy, while maintaining a cozy atmosphere. The brown quartz bode well with the chocolate glaze and hints of brown in the backsplash, pulling the entire color palette together. The rest of the home uses the same style cues allowing for a continuous flow from one room to the next. The Genies did it again! ;)
Cabinetry: Kith Kitchens | Style: Cambridge | Color: Alabaster w/ Choclate Glaze
JSI Cabinetry | Style: Plymouth | Color: White
Countertops: Cambria - Hampshire
Hardware: Atlas Homewares - 292-VB
Lighting: Task Lighting Corporation
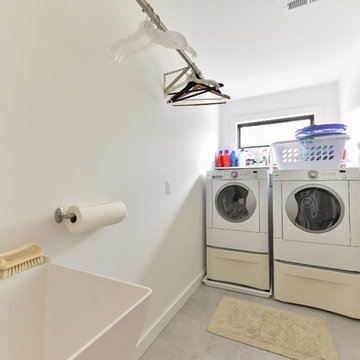
This major remodel features contemporary exterior siding, an open concept layout and high-end finishes.
Photo of a medium sized modern u-shaped separated utility room with an utility sink, white walls and a side by side washer and dryer.
Photo of a medium sized modern u-shaped separated utility room with an utility sink, white walls and a side by side washer and dryer.

This is easily our most stunning job to-date. If you didn't have the chance to walk through this masterpiece in-person at the 2016 Dayton Homearama Touring Edition, these pictures are the next best thing. We supplied and installed all of the cabinetry for this stunning home built by G.A. White Homes. We will be featuring more work in the upcoming weeks, so check back in for more amazing photos!
Designer: Aaron Mauk
Photographer: Dawn M Smith Photography
Builder: G.A. White Homes

Bootroom & Utility Room.
Photography by Chris Kemp.
Inspiration for a medium sized eclectic galley utility room in Kent with an utility sink, shaker cabinets, beige cabinets, granite worktops, beige walls, travertine flooring, a side by side washer and dryer, beige floors and grey worktops.
Inspiration for a medium sized eclectic galley utility room in Kent with an utility sink, shaker cabinets, beige cabinets, granite worktops, beige walls, travertine flooring, a side by side washer and dryer, beige floors and grey worktops.
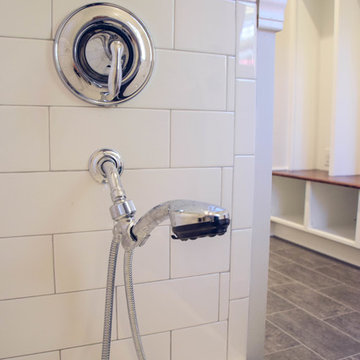
Farmhouse Mudroom with cubbies and Dog Wash Tub.
Design: Treeside Lane || home builder: Quality Select Homes
This is an example of a large rural galley utility room in Cleveland with an utility sink, shaker cabinets, white cabinets, wood worktops, white walls and ceramic flooring.
This is an example of a large rural galley utility room in Cleveland with an utility sink, shaker cabinets, white cabinets, wood worktops, white walls and ceramic flooring.
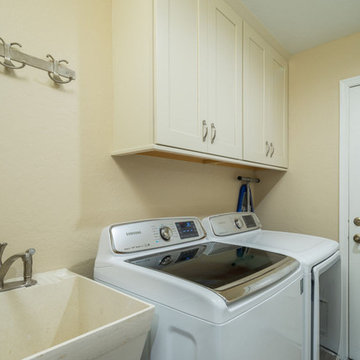
Design ideas for a small traditional single-wall separated utility room in Phoenix with an utility sink, shaker cabinets, white cabinets, beige walls and a side by side washer and dryer.
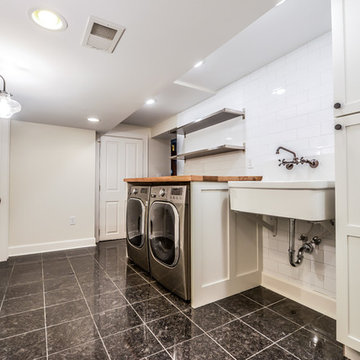
This is an example of a medium sized contemporary utility room in Cincinnati with an utility sink, shaker cabinets, white cabinets, wood worktops, white walls, marble flooring, a side by side washer and dryer, black floors and brown worktops.
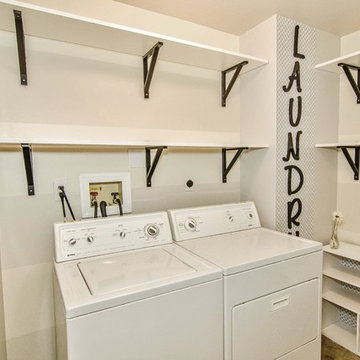
Virtual Vista Photography
Inspiration for a small classic separated utility room in Philadelphia with an utility sink, grey walls, vinyl flooring and a side by side washer and dryer.
Inspiration for a small classic separated utility room in Philadelphia with an utility sink, grey walls, vinyl flooring and a side by side washer and dryer.
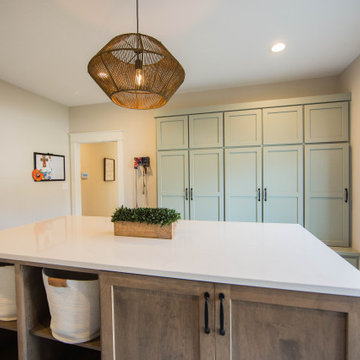
The new laundry and craft room features custom storage, a retro free standing sink and dramatic floor tile.
Photo of a large traditional utility room in Indianapolis with an utility sink, recessed-panel cabinets, brown cabinets, quartz worktops, beige walls, porcelain flooring, a stacked washer and dryer, multi-coloured floors and beige worktops.
Photo of a large traditional utility room in Indianapolis with an utility sink, recessed-panel cabinets, brown cabinets, quartz worktops, beige walls, porcelain flooring, a stacked washer and dryer, multi-coloured floors and beige worktops.
Beige Utility Room with an Utility Sink Ideas and Designs
4