Beige Utility Room with Beige Cabinets Ideas and Designs
Refine by:
Budget
Sort by:Popular Today
201 - 220 of 264 photos
Item 1 of 3
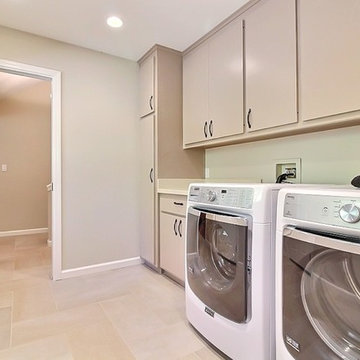
Hopscotch tile pattern continues from the garage foyer to the bathroom. Existing laundry room cabinets were painted to fit in with the new vanity cabinet. New cabinet and door hardware and new quartz countertop complete the project
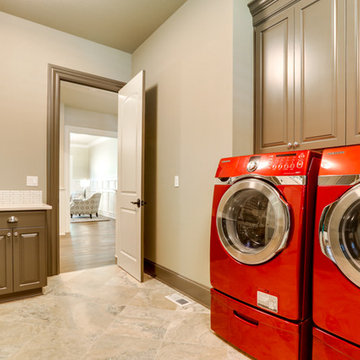
This is an example of a large classic u-shaped separated utility room in Portland with raised-panel cabinets, beige cabinets, engineered stone countertops, beige walls, ceramic flooring, a side by side washer and dryer and beige floors.
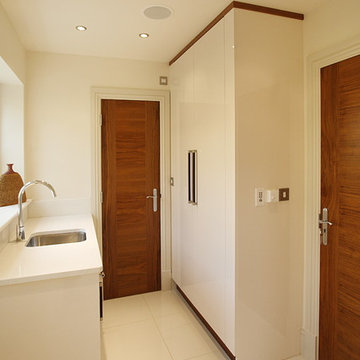
Adrian Richardson
Inspiration for a traditional galley utility room in Other with a single-bowl sink, flat-panel cabinets, beige cabinets, granite worktops, beige walls, ceramic flooring and a concealed washer and dryer.
Inspiration for a traditional galley utility room in Other with a single-bowl sink, flat-panel cabinets, beige cabinets, granite worktops, beige walls, ceramic flooring and a concealed washer and dryer.
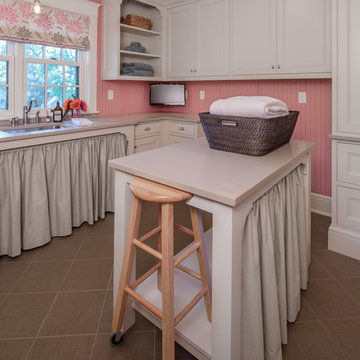
Farm Kid Studios
Traditional separated utility room in Minneapolis with a submerged sink, recessed-panel cabinets, beige cabinets, pink walls and a side by side washer and dryer.
Traditional separated utility room in Minneapolis with a submerged sink, recessed-panel cabinets, beige cabinets, pink walls and a side by side washer and dryer.
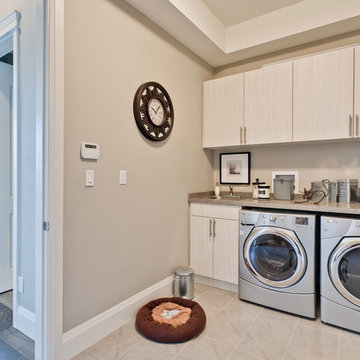
Photo of a traditional single-wall separated utility room in Vancouver with a built-in sink, beige cabinets, beige walls, ceramic flooring, a side by side washer and dryer and beige floors.
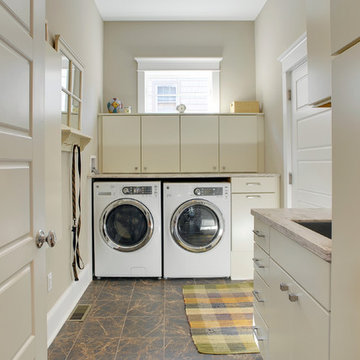
Photo of a medium sized classic utility room in Philadelphia with a built-in sink, beige cabinets, composite countertops, beige walls, marble flooring and a side by side washer and dryer.
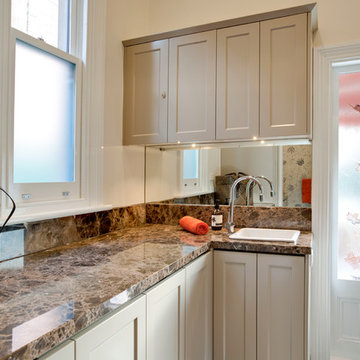
Andrew Ashton
Photo of a small traditional u-shaped utility room in Melbourne with a built-in sink, shaker cabinets, granite worktops, white walls, porcelain flooring and beige cabinets.
Photo of a small traditional u-shaped utility room in Melbourne with a built-in sink, shaker cabinets, granite worktops, white walls, porcelain flooring and beige cabinets.
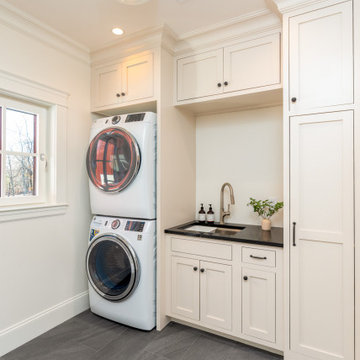
Laundry room
Design ideas for a traditional utility room in Boston with a submerged sink, shaker cabinets, beige cabinets, beige walls, porcelain flooring, a stacked washer and dryer, black floors and black worktops.
Design ideas for a traditional utility room in Boston with a submerged sink, shaker cabinets, beige cabinets, beige walls, porcelain flooring, a stacked washer and dryer, black floors and black worktops.
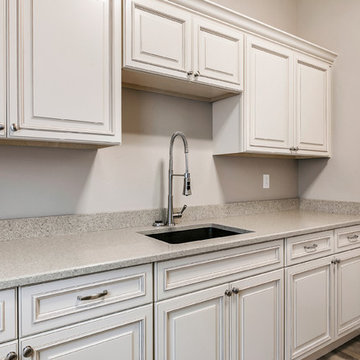
Design ideas for a large traditional galley utility room in Boise with a submerged sink, raised-panel cabinets, beige cabinets, engineered stone countertops, beige walls, laminate floors, a side by side washer and dryer and beige worktops.
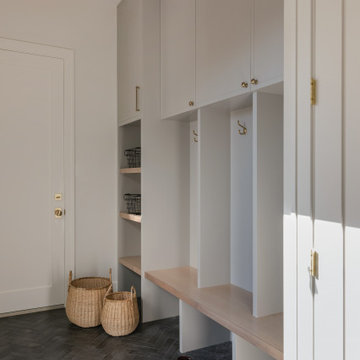
Design ideas for a country utility room in Calgary with beige cabinets and porcelain flooring.

Design ideas for a medium sized traditional galley utility room in Chicago with recessed-panel cabinets, beige cabinets, wood worktops, brown splashback, metro tiled splashback, beige walls, medium hardwood flooring, a side by side washer and dryer, brown floors, brown worktops, a vaulted ceiling and wainscoting.
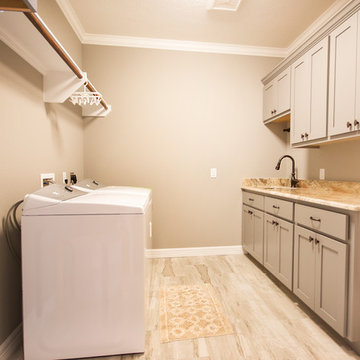
Photos by Michelle Coronis of Posie Photography
Photo of a classic l-shaped separated utility room in Austin with a submerged sink, shaker cabinets, beige cabinets, granite worktops, beige walls, light hardwood flooring, a side by side washer and dryer and beige worktops.
Photo of a classic l-shaped separated utility room in Austin with a submerged sink, shaker cabinets, beige cabinets, granite worktops, beige walls, light hardwood flooring, a side by side washer and dryer and beige worktops.
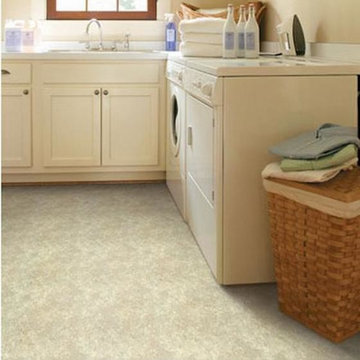
This is an example of a l-shaped separated utility room in Sacramento with recessed-panel cabinets, beige cabinets, beige walls and a side by side washer and dryer.

Small contemporary utility room in Detroit with a submerged sink, flat-panel cabinets, beige cabinets, engineered stone countertops, beige splashback, porcelain splashback, white walls, medium hardwood flooring, a side by side washer and dryer, brown floors and white worktops.
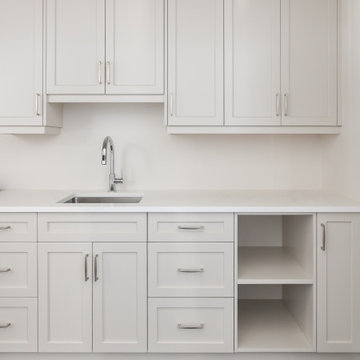
Photo of a small classic single-wall laundry cupboard in Toronto with a submerged sink, shaker cabinets, beige cabinets, engineered stone countertops, a side by side washer and dryer and white worktops.
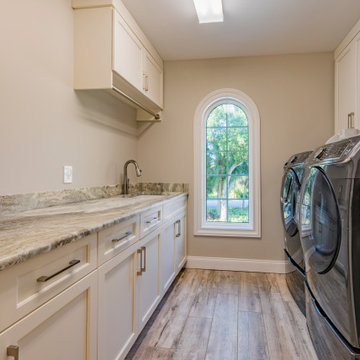
Inspiration for a medium sized contemporary galley separated utility room in Tampa with a submerged sink, beaded cabinets, beige cabinets, engineered stone countertops, beige walls, vinyl flooring, a side by side washer and dryer, brown floors and multicoloured worktops.
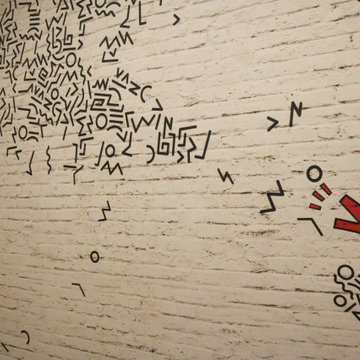
This is an example of a small contemporary galley separated utility room in Los Angeles with a built-in sink, flat-panel cabinets, beige cabinets, engineered stone countertops, white walls, porcelain flooring, a stacked washer and dryer, beige floors and black worktops.
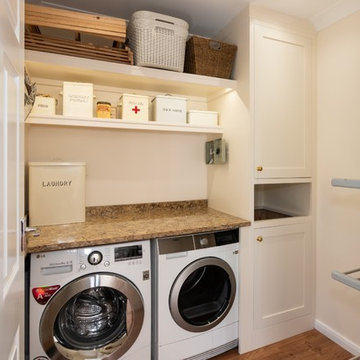
Inspiration for an expansive traditional galley utility room in Essex with a double-bowl sink, shaker cabinets, beige cabinets, quartz worktops, brown splashback, stone slab splashback, medium hardwood flooring, brown floors and brown worktops.
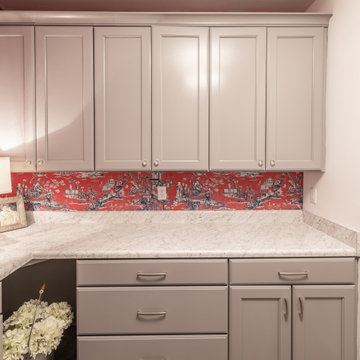
This laundry room designed by Curtis Lumber, Inc is proof that a laundry room can be beautiful and functional. The cabinetry is from the Merillat Classic line. Photos property of Curtis Lumber, Inc.
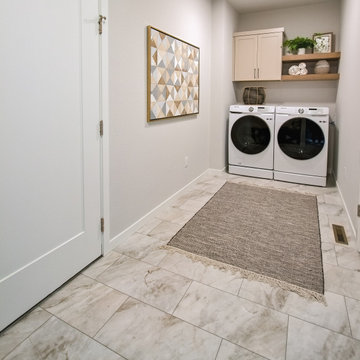
Laundry Room Vinyl Flooring by Shaw Floors, installed in color Catalina. Available at Coyle Carpet One, Madison WI
Inspiration for a contemporary single-wall utility room in Other with recessed-panel cabinets, beige cabinets, white walls, vinyl flooring and a side by side washer and dryer.
Inspiration for a contemporary single-wall utility room in Other with recessed-panel cabinets, beige cabinets, white walls, vinyl flooring and a side by side washer and dryer.
Beige Utility Room with Beige Cabinets Ideas and Designs
11