Beige Utility Room with Beige Cabinets Ideas and Designs
Refine by:
Budget
Sort by:Popular Today
141 - 160 of 264 photos
Item 1 of 3
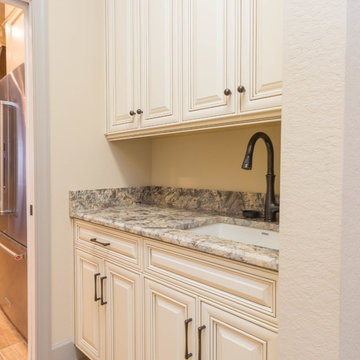
Do you like traditional cabinetry but don't want dark cabinets to close off your space? Well this kitchen design completed in cooperation with Ferrara Construction will accommodate all your expectations. The two-tone cabinetry seen in this kitchen sets this home apart from the rest of the community, keeping the traditional lines, while bringing in a modern touch that will keep the space fresh for years. Choosing antique white cabinetry instead of dark cabinetry on the perimeter prevents the room from contracting, remaining open and inviting for yourself and your company. Let us know your thoughts!
Cabinetry - Kith Kitchens | Style: Hartford | Color: Antique White w/ Chocolate Glaze / Pecan
Hardware - Top Knobs - TK764ORB / TK762ORB
Appliances - KitchenAid
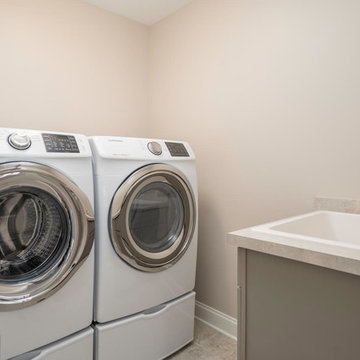
Drew Zinck
Inspiration for a large traditional separated utility room in Other with an utility sink, flat-panel cabinets, beige cabinets, composite countertops, beige walls, ceramic flooring, a side by side washer and dryer, multi-coloured floors and beige worktops.
Inspiration for a large traditional separated utility room in Other with an utility sink, flat-panel cabinets, beige cabinets, composite countertops, beige walls, ceramic flooring, a side by side washer and dryer, multi-coloured floors and beige worktops.
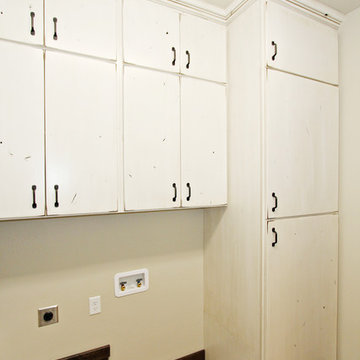
Lisa Brown - Photographer
Large classic u-shaped separated utility room in Other with flat-panel cabinets, beige cabinets, medium hardwood flooring and a side by side washer and dryer.
Large classic u-shaped separated utility room in Other with flat-panel cabinets, beige cabinets, medium hardwood flooring and a side by side washer and dryer.
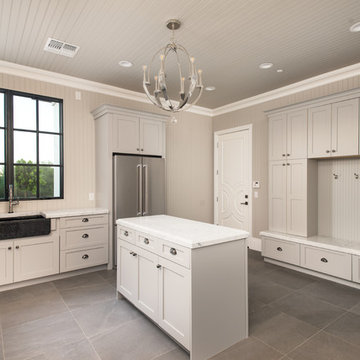
We built a dream home on this 1.4 acre lot in beautiful Paradise Valley. The property boasts breathtaking Mummy Mountain views from the back and Scottsdale Mountain views from the front. There are so few properties that enjoy the spectacular views this home has to offer.
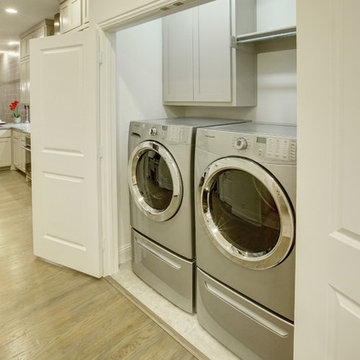
Washer and Dryer
http://www.cbjenihomes.com/
Inspiration for a small classic utility room in Dallas with beige cabinets, beige walls, ceramic flooring and a side by side washer and dryer.
Inspiration for a small classic utility room in Dallas with beige cabinets, beige walls, ceramic flooring and a side by side washer and dryer.
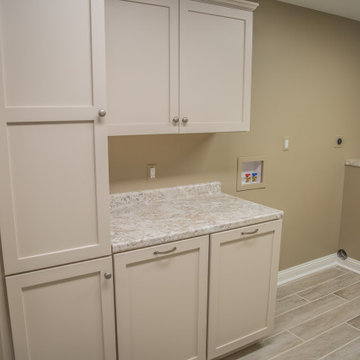
This is an example of a medium sized traditional galley utility room in Other with a built-in sink, shaker cabinets, beige cabinets, laminate countertops, beige walls, porcelain flooring, beige floors and multicoloured worktops.
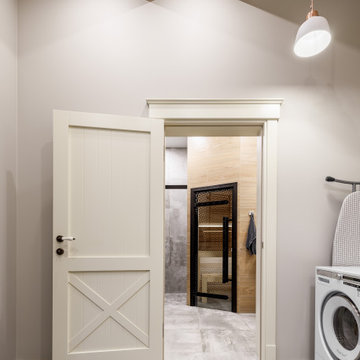
Photo of a medium sized rustic single-wall separated utility room in Saint Petersburg with flat-panel cabinets, beige cabinets, composite countertops, beige walls, porcelain flooring, a side by side washer and dryer, grey floors and black worktops.
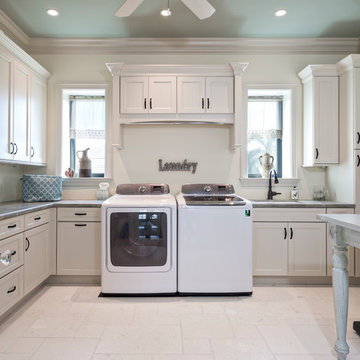
Ron Rosenzweig, Inc.
Inspiration for a large mediterranean l-shaped utility room in Miami with a submerged sink, shaker cabinets, beige cabinets, granite worktops, beige walls, travertine flooring, a side by side washer and dryer and beige floors.
Inspiration for a large mediterranean l-shaped utility room in Miami with a submerged sink, shaker cabinets, beige cabinets, granite worktops, beige walls, travertine flooring, a side by side washer and dryer and beige floors.
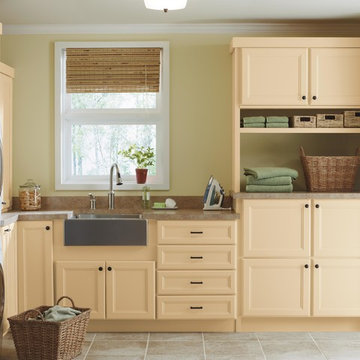
Create a place to display and access your favorite wine selections and glassware with cabinetry perfect for entertaining.
Martha Stewart Living Turkey Hill PureStyle cabinetry in Fortune Cookie
Martha Stewart Living hardware in Bronze with Copper Highlights
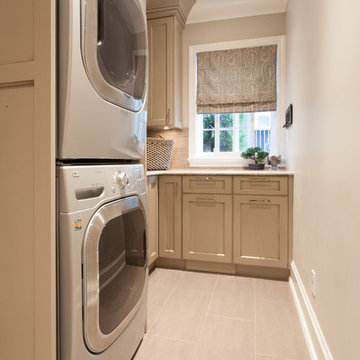
Victoria Achtymichuk Photography
Inspiration for a medium sized traditional galley separated utility room in Vancouver with shaker cabinets, beige cabinets, engineered stone countertops, beige walls and a stacked washer and dryer.
Inspiration for a medium sized traditional galley separated utility room in Vancouver with shaker cabinets, beige cabinets, engineered stone countertops, beige walls and a stacked washer and dryer.
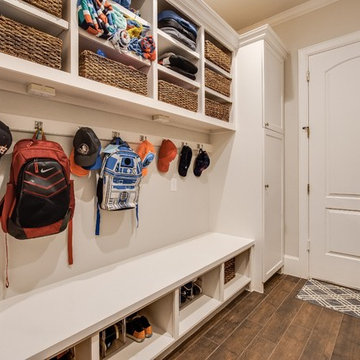
Photo of a large traditional galley utility room with a submerged sink, shaker cabinets, beige cabinets, beige walls, porcelain flooring, a side by side washer and dryer, brown floors, granite worktops and black worktops.
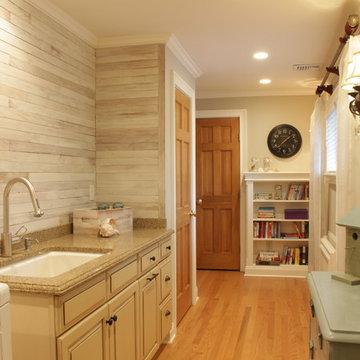
A wonderful laundry room with so many interesting elements.
Photo Credit: N. Leonard
Design ideas for a large country single-wall utility room in New York with a submerged sink, raised-panel cabinets, beige cabinets, granite worktops, grey walls, medium hardwood flooring, a side by side washer and dryer, brown floors, grey splashback, tonge and groove splashback, multicoloured worktops, tongue and groove walls and a feature wall.
Design ideas for a large country single-wall utility room in New York with a submerged sink, raised-panel cabinets, beige cabinets, granite worktops, grey walls, medium hardwood flooring, a side by side washer and dryer, brown floors, grey splashback, tonge and groove splashback, multicoloured worktops, tongue and groove walls and a feature wall.
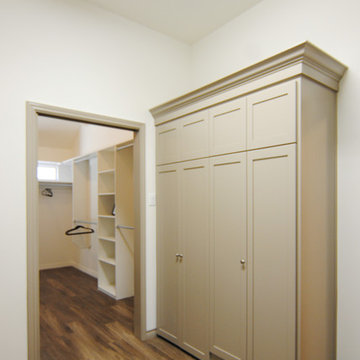
Utility room with custom cabinets.
This is an example of a large contemporary galley separated utility room in Austin with recessed-panel cabinets, laminate countertops, white walls, vinyl flooring, a side by side washer and dryer and beige cabinets.
This is an example of a large contemporary galley separated utility room in Austin with recessed-panel cabinets, laminate countertops, white walls, vinyl flooring, a side by side washer and dryer and beige cabinets.
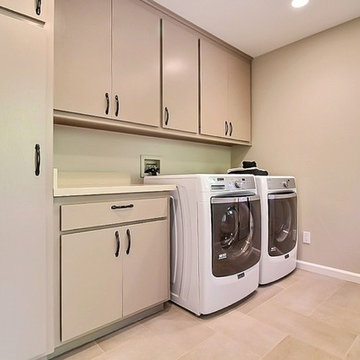
Hopscotch tile pattern continues from the garage foyer to the bathroom. Existing laundry room cabinets were painted to fit in with the new vanity cabinet. New cabinet and door hardware and new quartz countertop complete the project
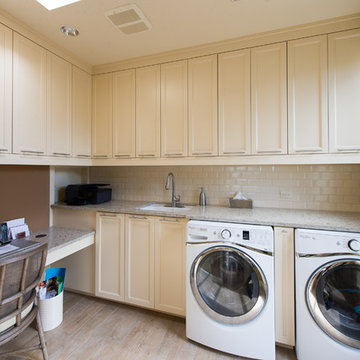
Gilbert Design Build with showrooms in Sarasota and Bradenton Florida created a new laundry room for these homeowners. In addition to having the new space be for laundry, they added a utility sink, tile backsplash, cabinetry (for storage) as well as a built-in desk and workstation. The new space is both functional and fashionable.
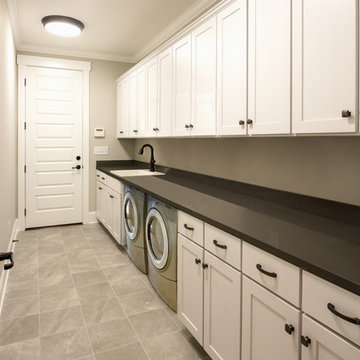
This stunning facade commands attention from all passersby with its exquisite details. The E-space and breakfast areas allow everyone to be near the kitchen without interfering with meal preparation. Perfect for summer cookouts, the porch and patio provide a place to relax, while the screen porch with outdoor grille and fireplace permits outdoor fun. The great room is open to the foyer and dining room, and adjacent to the study/bedroom. Ceiling treatments accent all three rooms, granting striking detail to each. Two additional bedrooms, each with their own bath, are in a wing of their own for privacy. The master suite sits behind the garage on the opposite side of the home. With a bayed sitting area and tray ceiling, the master bedroom is luxurious. A large corner shower is the highlight to the master bath, and two spacious walk-in closets are an added treat.
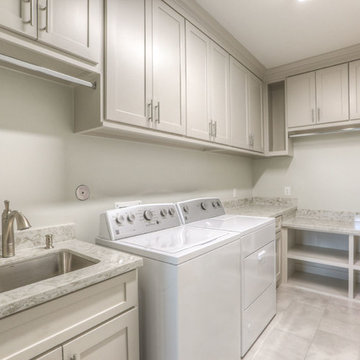
main laundry room by bedrooms
Inspiration for a large classic l-shaped separated utility room in Houston with a submerged sink, shaker cabinets, beige cabinets, granite worktops, white walls, ceramic flooring, a side by side washer and dryer and beige floors.
Inspiration for a large classic l-shaped separated utility room in Houston with a submerged sink, shaker cabinets, beige cabinets, granite worktops, white walls, ceramic flooring, a side by side washer and dryer and beige floors.
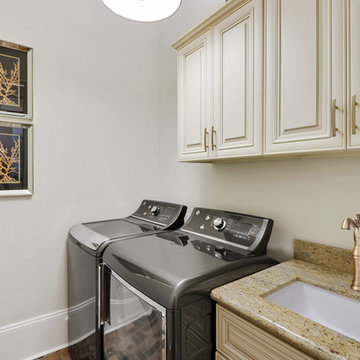
Laundry day will be a breeze in this beautiful and functional room. The sink with granite countertop make a great space to soak items while a folding area on the opposite side make laundry day convenient.

Reed Brown Photography
Photo of a traditional utility room in Nashville with a belfast sink, beige cabinets, granite worktops, beige walls, porcelain flooring, a side by side washer and dryer and beige worktops.
Photo of a traditional utility room in Nashville with a belfast sink, beige cabinets, granite worktops, beige walls, porcelain flooring, a side by side washer and dryer and beige worktops.
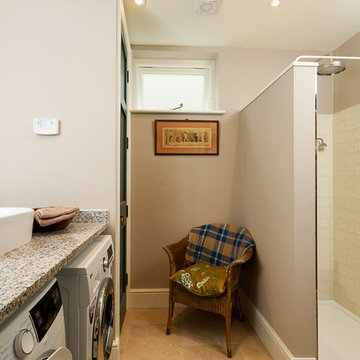
Utility Room + Shower, WC + Boiler Cupboard.
Photography by Chris Kemp.
Large eclectic galley utility room in Kent with a belfast sink, shaker cabinets, beige cabinets, granite worktops, beige walls, travertine flooring, a side by side washer and dryer, beige floors and grey worktops.
Large eclectic galley utility room in Kent with a belfast sink, shaker cabinets, beige cabinets, granite worktops, beige walls, travertine flooring, a side by side washer and dryer, beige floors and grey worktops.
Beige Utility Room with Beige Cabinets Ideas and Designs
8