Beige Utility Room with Beige Walls Ideas and Designs
Refine by:
Budget
Sort by:Popular Today
1 - 20 of 1,291 photos
Item 1 of 3

Farmhouse inspired laundry room, made complete with a gorgeous, pattern cement floor tile!
Inspiration for a medium sized contemporary l-shaped separated utility room in San Diego with a submerged sink, recessed-panel cabinets, blue cabinets, beige walls, a side by side washer and dryer, beige worktops, engineered stone countertops, ceramic flooring and multi-coloured floors.
Inspiration for a medium sized contemporary l-shaped separated utility room in San Diego with a submerged sink, recessed-panel cabinets, blue cabinets, beige walls, a side by side washer and dryer, beige worktops, engineered stone countertops, ceramic flooring and multi-coloured floors.

This Cole Valley home is transformed through the integration of a skylight shaft that brings natural light to both stories and nearly all living space within the home. The ingenious design creates a dramatic shift in volume for this modern, two-story rear addition, completed in only four months. In appreciation of the home’s original Victorian bones, great care was taken to restore the architectural details of the front façade.

This is an example of a medium sized classic l-shaped utility room in DC Metro with a built-in sink, shaker cabinets, medium wood cabinets, engineered stone countertops, beige walls, porcelain flooring and a side by side washer and dryer.

This is a hidden cat feeding and liter box area in the cabinetry of the laundry room. This is an excellent way to contain the smell and mess of a cat.

This "perfect-sized" laundry room is just off the mudroom and can be closed off from the rest of the house. The large window makes the space feel large and open. A custom designed wall of shelving and specialty cabinets accommodates everything necessary for day-to-day laundry needs. This custom home was designed and built by Meadowlark Design+Build in Ann Arbor, Michigan. Photography by Joshua Caldwell.

Laundry room with side by side washer dryer.
Small traditional single-wall laundry cupboard in Jacksonville with engineered stone countertops, beige walls, medium hardwood flooring, a side by side washer and dryer, brown floors and multicoloured worktops.
Small traditional single-wall laundry cupboard in Jacksonville with engineered stone countertops, beige walls, medium hardwood flooring, a side by side washer and dryer, brown floors and multicoloured worktops.

The best of the past and present meet in this distinguished design. Custom craftsmanship and distinctive detailing give this lakefront residence its vintage flavor while an open and light-filled floor plan clearly mark it as contemporary. With its interesting shingled roof lines, abundant windows with decorative brackets and welcoming porch, the exterior takes in surrounding views while the interior meets and exceeds contemporary expectations of ease and comfort. The main level features almost 3,000 square feet of open living, from the charming entry with multiple window seats and built-in benches to the central 15 by 22-foot kitchen, 22 by 18-foot living room with fireplace and adjacent dining and a relaxing, almost 300-square-foot screened-in porch. Nearby is a private sitting room and a 14 by 15-foot master bedroom with built-ins and a spa-style double-sink bath with a beautiful barrel-vaulted ceiling. The main level also includes a work room and first floor laundry, while the 2,165-square-foot second level includes three bedroom suites, a loft and a separate 966-square-foot guest quarters with private living area, kitchen and bedroom. Rounding out the offerings is the 1,960-square-foot lower level, where you can rest and recuperate in the sauna after a workout in your nearby exercise room. Also featured is a 21 by 18-family room, a 14 by 17-square-foot home theater, and an 11 by 12-foot guest bedroom suite.
Photography: Ashley Avila Photography & Fulview Builder: J. Peterson Homes Interior Design: Vision Interiors by Visbeen

Photo of a large contemporary u-shaped utility room in Other with a submerged sink, shaker cabinets, white cabinets, granite worktops, beige walls, marble flooring, a side by side washer and dryer and white floors.

Large classic utility room in Grand Rapids with an utility sink, shaker cabinets, white cabinets, limestone worktops, beige walls, marble flooring and beige floors.
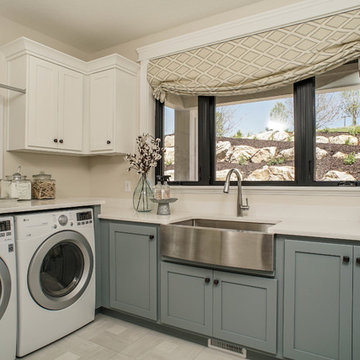
Inspiration for a country utility room in Salt Lake City with a belfast sink, shaker cabinets, blue cabinets, beige walls, a side by side washer and dryer, grey floors and white worktops.
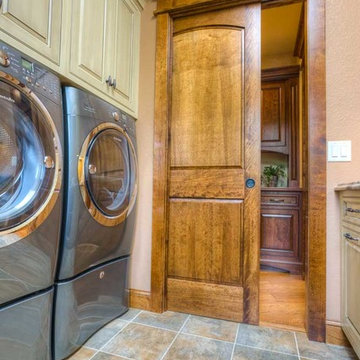
This laundry room features a convenient pocket door entry with raised panel arch top in a Natural Birch wood species with custom stain.
Inspiration for a large traditional galley separated utility room in Other with medium wood cabinets, beige walls, ceramic flooring, a side by side washer and dryer and multi-coloured floors.
Inspiration for a large traditional galley separated utility room in Other with medium wood cabinets, beige walls, ceramic flooring, a side by side washer and dryer and multi-coloured floors.
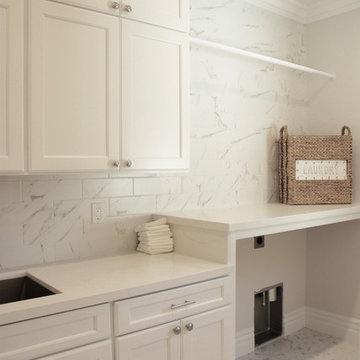
Photo of a large traditional galley separated utility room in San Francisco with a submerged sink, shaker cabinets, white cabinets, beige walls, a side by side washer and dryer and white floors.

This is an example of a large classic single-wall separated utility room in Other with a submerged sink, shaker cabinets, white cabinets, granite worktops, beige walls, travertine flooring, a side by side washer and dryer and beige floors.

Medium sized classic single-wall utility room in San Francisco with flat-panel cabinets, grey cabinets, composite countertops, beige walls, travertine flooring and a side by side washer and dryer.
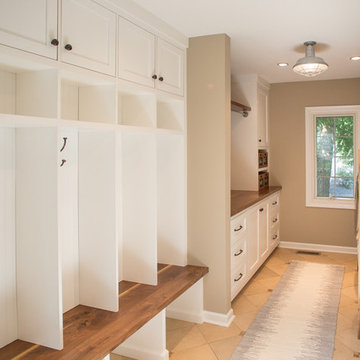
Design ideas for a large classic galley utility room in Philadelphia with shaker cabinets, white cabinets, wood worktops, beige walls, ceramic flooring and a side by side washer and dryer.
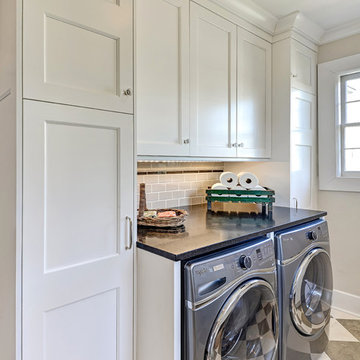
Large traditional galley utility room in Charleston with recessed-panel cabinets, white cabinets, composite countertops, beige walls, a side by side washer and dryer and multi-coloured floors.

A view showing the retractable stairs leading up to the washing station. Let the dogs do the leg work and the homeowners can wash the dogs while standing. Both functional and efficient!
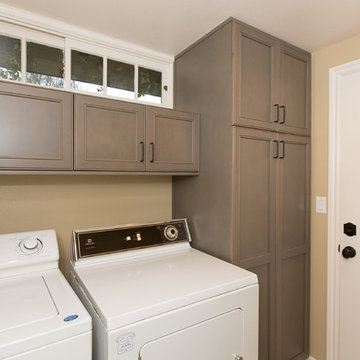
Design ideas for a small classic single-wall separated utility room in Orange County with recessed-panel cabinets, beige walls, porcelain flooring, a side by side washer and dryer and brown cabinets.
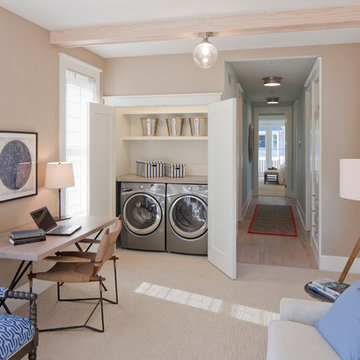
Point West at Macatawa Park
J. Visser Design
Insignia Homes
Design ideas for a nautical laundry cupboard in Grand Rapids with beige walls, carpet, a side by side washer and dryer and beige floors.
Design ideas for a nautical laundry cupboard in Grand Rapids with beige walls, carpet, a side by side washer and dryer and beige floors.

Mud room has a built in shelf above the desk for charging electronics. Slate floor. Cubbies for storage. Photography by Pete Weigley
Inspiration for a classic galley utility room in New York with slate flooring, flat-panel cabinets, white cabinets, wood worktops, beige walls and black worktops.
Inspiration for a classic galley utility room in New York with slate flooring, flat-panel cabinets, white cabinets, wood worktops, beige walls and black worktops.
Beige Utility Room with Beige Walls Ideas and Designs
1