Beige Utility Room with Brown Cabinets Ideas and Designs
Refine by:
Budget
Sort by:Popular Today
1 - 20 of 54 photos
Item 1 of 3

Photo of a small modern single-wall separated utility room in Jacksonville with raised-panel cabinets, brown cabinets, granite worktops, white walls, marble flooring, a stacked washer and dryer, white floors and beige worktops.
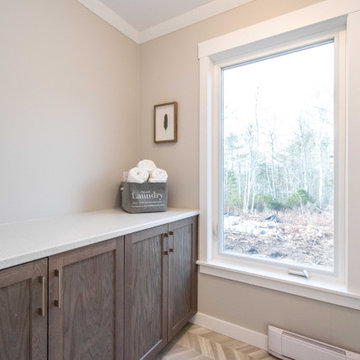
A laundry space through the main bathroom features a large window, space for washer and dryer under wire storage shelving and a long cabinet for sorting and storage.

C.L. Fry Photo
Photo of a medium sized traditional galley utility room in Austin with ceramic flooring, shaker cabinets, brown cabinets, engineered stone countertops, a stacked washer and dryer, grey walls and grey floors.
Photo of a medium sized traditional galley utility room in Austin with ceramic flooring, shaker cabinets, brown cabinets, engineered stone countertops, a stacked washer and dryer, grey walls and grey floors.
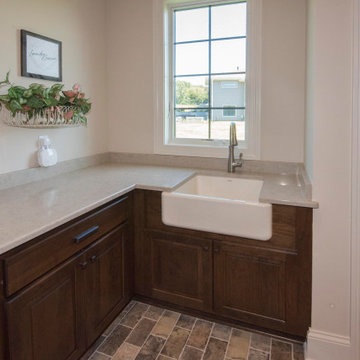
Family command center houses the laundry room, a work island, storage lockers, a utility sink... and all of your daily clutter
Design ideas for a large traditional utility room in Milwaukee with a belfast sink, shaker cabinets, brown cabinets, engineered stone countertops, beige walls, ceramic flooring, a side by side washer and dryer, multi-coloured floors and white worktops.
Design ideas for a large traditional utility room in Milwaukee with a belfast sink, shaker cabinets, brown cabinets, engineered stone countertops, beige walls, ceramic flooring, a side by side washer and dryer, multi-coloured floors and white worktops.
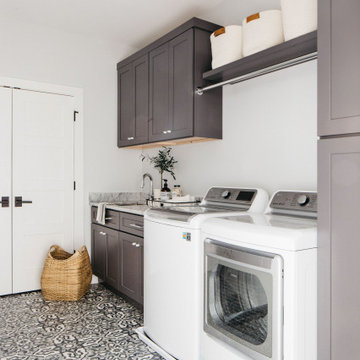
Style & storage all in one!?
Even the functional rooms in your home can show your personal style. Tap the link in our bio to get started on your home remodel!
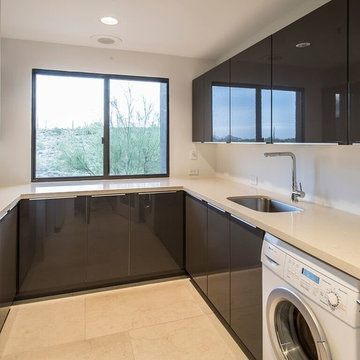
Photo of a medium sized modern u-shaped utility room in Phoenix with a submerged sink, flat-panel cabinets, brown cabinets, composite countertops, white walls, ceramic flooring, a side by side washer and dryer and beige floors.
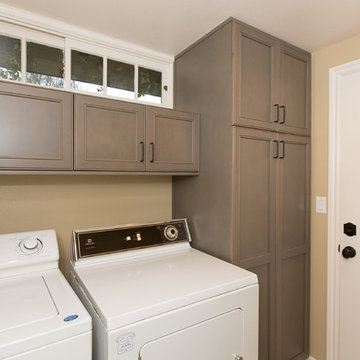
Design ideas for a small classic single-wall separated utility room in Orange County with recessed-panel cabinets, beige walls, porcelain flooring, a side by side washer and dryer and brown cabinets.
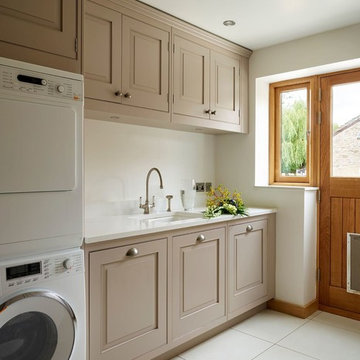
Inspiration for a medium sized traditional single-wall utility room in Other with a submerged sink, recessed-panel cabinets, brown cabinets, beige walls, a stacked washer and dryer and white floors.
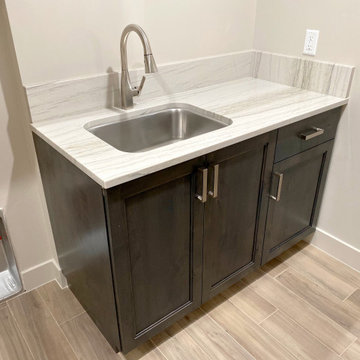
Washer, dryer hookups, extra storage room for the second fridge, storage shelves, clothes drying rod, stainless steel sink, modern brushed nickel fixtures, quartzite countertops, modern brown raised-panel cabinets, large brushed nickel modern drawer pulls and cabinet handles
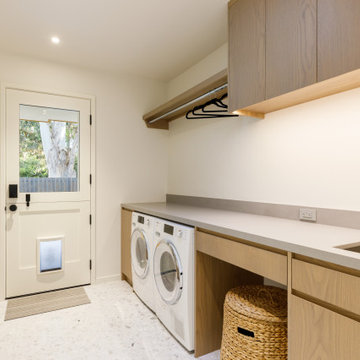
Medium sized contemporary galley separated utility room in Santa Barbara with a built-in sink, flat-panel cabinets, brown cabinets, white walls, light hardwood flooring, a side by side washer and dryer, brown floors and grey worktops.
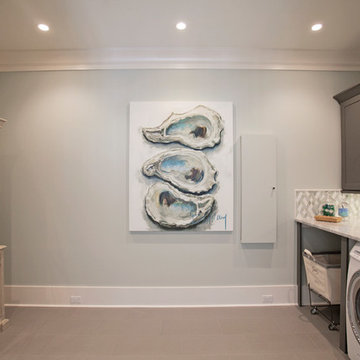
Abby Caroline Photography
Photo of a large traditional galley separated utility room in Atlanta with shaker cabinets, brown cabinets, marble worktops, grey walls, porcelain flooring and a side by side washer and dryer.
Photo of a large traditional galley separated utility room in Atlanta with shaker cabinets, brown cabinets, marble worktops, grey walls, porcelain flooring and a side by side washer and dryer.
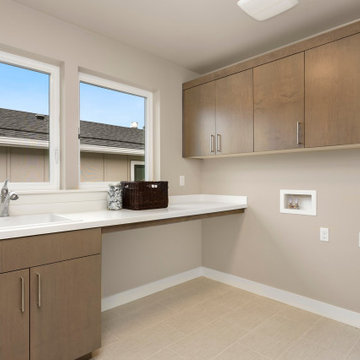
This is an example of a country utility room in Seattle with a submerged sink, brown cabinets, composite countertops, porcelain flooring, a side by side washer and dryer and white worktops.
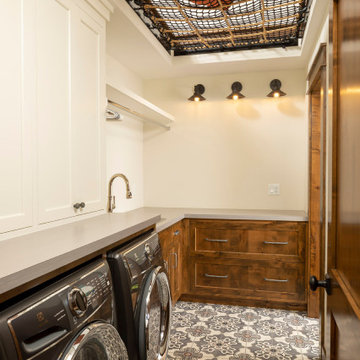
Fun cargo net for kids hideaway in the laundry room
Design ideas for a medium sized rustic l-shaped utility room in Minneapolis with a submerged sink, recessed-panel cabinets, brown cabinets, laminate countertops, concrete flooring, a side by side washer and dryer, multi-coloured floors and feature lighting.
Design ideas for a medium sized rustic l-shaped utility room in Minneapolis with a submerged sink, recessed-panel cabinets, brown cabinets, laminate countertops, concrete flooring, a side by side washer and dryer, multi-coloured floors and feature lighting.
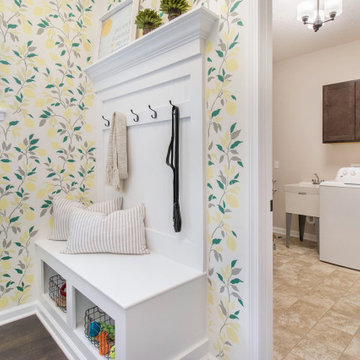
Large utility room in Chicago with an utility sink, recessed-panel cabinets, brown cabinets, yellow walls, ceramic flooring, a side by side washer and dryer, beige floors and wallpapered walls.

Modern laudnry room with custom light wood cabinetry including hang-dry, sink, and storage. Custom pet shower beside the back door.
This is an example of a medium sized midcentury galley utility room in Other with an utility sink, flat-panel cabinets, brown cabinets, laminate countertops, white walls, concrete flooring, a side by side washer and dryer, grey floors and grey worktops.
This is an example of a medium sized midcentury galley utility room in Other with an utility sink, flat-panel cabinets, brown cabinets, laminate countertops, white walls, concrete flooring, a side by side washer and dryer, grey floors and grey worktops.

Nice built-in cubby space for a much needed mudroom off of the garage.
This is an example of a medium sized retro galley separated utility room in Minneapolis with a submerged sink, flat-panel cabinets, brown cabinets, beige walls, light hardwood flooring and a side by side washer and dryer.
This is an example of a medium sized retro galley separated utility room in Minneapolis with a submerged sink, flat-panel cabinets, brown cabinets, beige walls, light hardwood flooring and a side by side washer and dryer.

This laundry room is filled with cabinetry, has a under mount sink, gas & electric ready for dryer and linen closet (not shown).
Inspiration for a medium sized traditional separated utility room in Other with a submerged sink, shaker cabinets, brown cabinets, engineered stone countertops, white splashback, engineered quartz splashback, grey walls, vinyl flooring, a side by side washer and dryer, brown floors and white worktops.
Inspiration for a medium sized traditional separated utility room in Other with a submerged sink, shaker cabinets, brown cabinets, engineered stone countertops, white splashback, engineered quartz splashback, grey walls, vinyl flooring, a side by side washer and dryer, brown floors and white worktops.
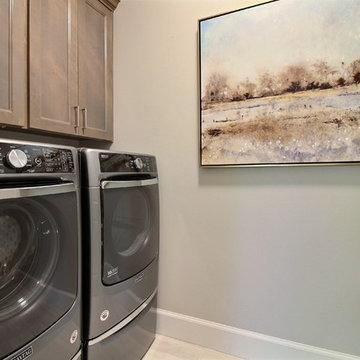
Paint Colors by Sherwin Williams
Interior Body Color : Agreeable Gray SW 7029
Interior Trim Color : Northwood Cabinets’ Eggshell
Flooring & Tile Supplied by Macadam Floor & Design
Floor Tile by Emser Tile
Floor Tile Product : Esplanade in Alley
Appliances by Maytag
Cabinets by Northwood Cabinets
Exposed Beams & Built-In Cabinetry Colors : Jute
Windows by Milgard Windows & Doors
Product : StyleLine Series Windows
Supplied by Troyco
Interior Design by Creative Interiors & Design
Lighting by Globe Lighting / Destination Lighting
Doors by Western Pacific Building Materials
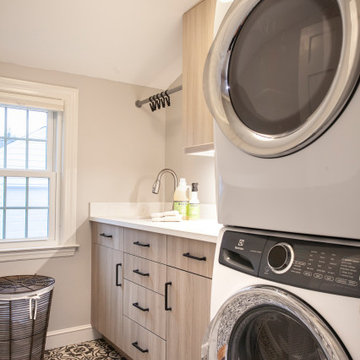
We opted for a stacking washer and dryer in the laundry to free up space for cabinetry, adding a quartz countertop for folding clothes. Who says doing laundry has to be boring?! To give the room style, we went with a stamped cement-look floor tile which brings all of the soft fawn colors of the room together.
Photo by Chrissy Racho.
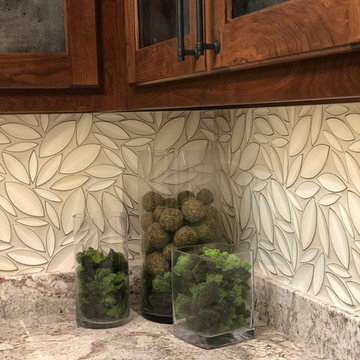
At this upscale classical-contemporary space, we wanted to create a functional environment that continued the same language of elegance throughout. With an eclectic mix of materials and textures we balanced the space through changes in scale and line.
Beige Utility Room with Brown Cabinets Ideas and Designs
1