Beige Utility Room with Carpet Ideas and Designs
Refine by:
Budget
Sort by:Popular Today
1 - 14 of 14 photos
Item 1 of 3

Design ideas for a medium sized u-shaped utility room in Minneapolis with an utility sink, laminate countertops, white walls, carpet, a side by side washer and dryer, grey floors and exposed beams.
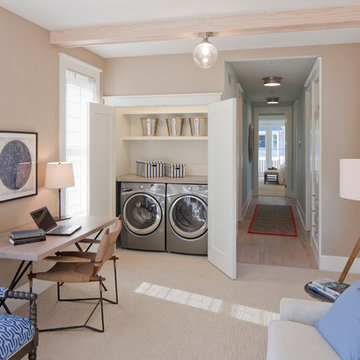
Point West at Macatawa Park
J. Visser Design
Insignia Homes
Design ideas for a nautical laundry cupboard in Grand Rapids with beige walls, carpet, a side by side washer and dryer and beige floors.
Design ideas for a nautical laundry cupboard in Grand Rapids with beige walls, carpet, a side by side washer and dryer and beige floors.
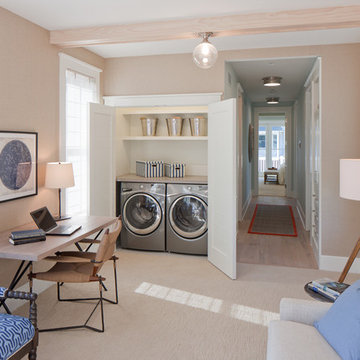
Point West
This is an example of a nautical utility room in Grand Rapids with carpet and beige floors.
This is an example of a nautical utility room in Grand Rapids with carpet and beige floors.
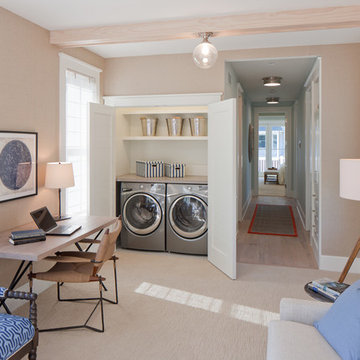
Small traditional single-wall laundry cupboard in Grand Rapids with engineered stone countertops, white walls, carpet, a side by side washer and dryer and beige floors.
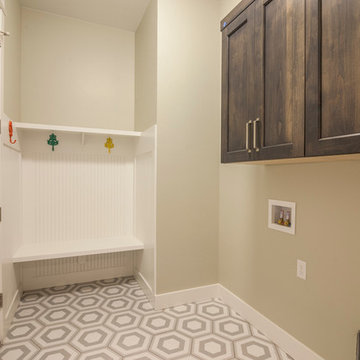
Photo of a medium sized classic utility room in Denver with beige walls and carpet.
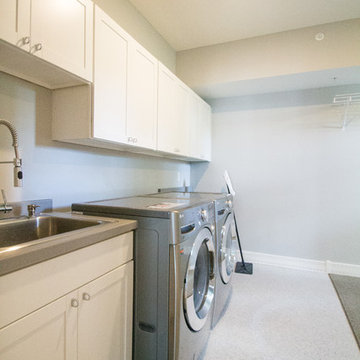
Design ideas for a medium sized modern single-wall laundry cupboard in Minneapolis with a built-in sink, recessed-panel cabinets, white cabinets, laminate countertops, grey walls, carpet and a side by side washer and dryer.
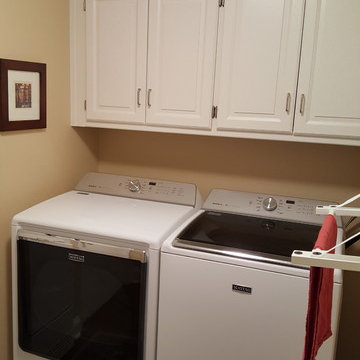
Photo of a small traditional single-wall separated utility room in Kansas City with raised-panel cabinets, white cabinets, beige walls, carpet and a side by side washer and dryer.
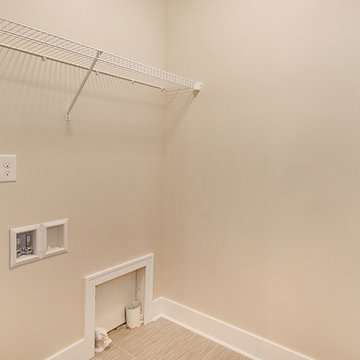
Next Door Photography
This is an example of a medium sized classic single-wall laundry cupboard in Grand Rapids with open cabinets, beige walls, carpet and beige floors.
This is an example of a medium sized classic single-wall laundry cupboard in Grand Rapids with open cabinets, beige walls, carpet and beige floors.
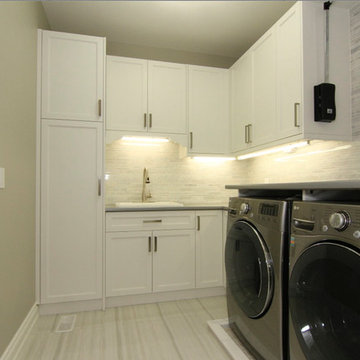
360 Home Photography
Inspiration for a large classic galley separated utility room in Toronto with a single-bowl sink, recessed-panel cabinets, white cabinets, laminate countertops, carpet, a side by side washer and dryer and grey walls.
Inspiration for a large classic galley separated utility room in Toronto with a single-bowl sink, recessed-panel cabinets, white cabinets, laminate countertops, carpet, a side by side washer and dryer and grey walls.
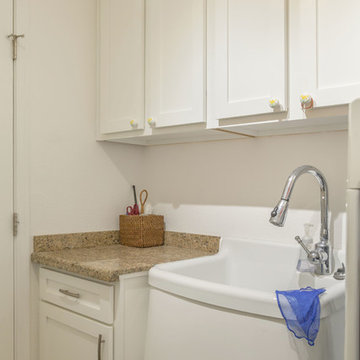
This is an example of a medium sized traditional galley utility room in Phoenix with an utility sink, recessed-panel cabinets, white cabinets, granite worktops, yellow walls, carpet, a side by side washer and dryer and brown floors.
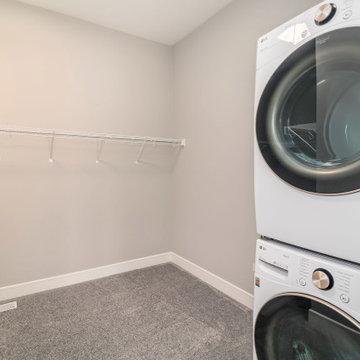
Design ideas for a large utility room in Chicago with carpet and grey floors.
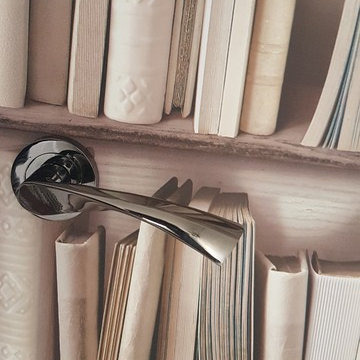
Astrid AKU
Refurbishment of a loft, creation of made to order storage in the slopping part, new join, new floor, new carpet, new partition to optimize the space planning, 3d wallpaper on the door on both side, round opening for the kids playroom, wall-mounted tv, furnishing and outsourcing of builders, material and furniture.
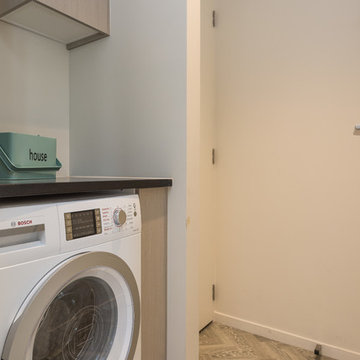
This is an example of a contemporary utility room in Christchurch with carpet and grey floors.
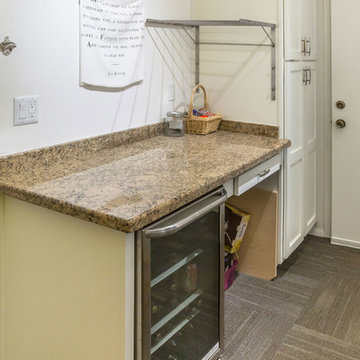
Photo of a medium sized traditional galley utility room in Phoenix with an utility sink, recessed-panel cabinets, white cabinets, granite worktops, yellow walls, carpet, a side by side washer and dryer and brown floors.
Beige Utility Room with Carpet Ideas and Designs
1