Beige Utility Room with Ceramic Flooring Ideas and Designs
Refine by:
Budget
Sort by:Popular Today
121 - 140 of 1,286 photos
Item 1 of 3

Inspiration for a medium sized traditional galley utility room in Milwaukee with a belfast sink, recessed-panel cabinets, white cabinets, grey walls, ceramic flooring, a concealed washer and dryer, brown floors and grey worktops.
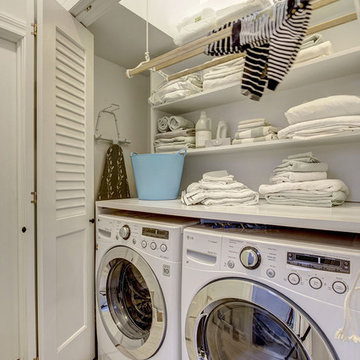
Laundry Room
This is an example of a small laundry cupboard in New York with engineered stone countertops, white walls, ceramic flooring and a side by side washer and dryer.
This is an example of a small laundry cupboard in New York with engineered stone countertops, white walls, ceramic flooring and a side by side washer and dryer.
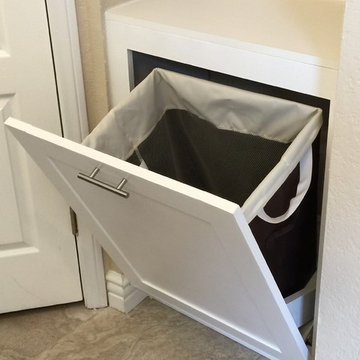
Inspiration for a medium sized modern utility room in San Diego with shaker cabinets, white cabinets, beige walls and ceramic flooring.
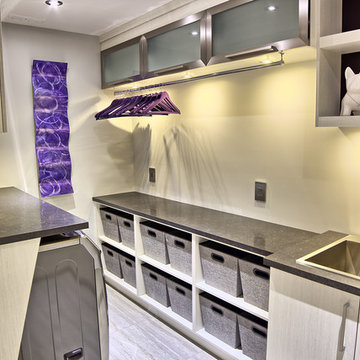
Samuel Morin Technologue
Inspiration for a medium sized contemporary galley separated utility room in Other with glass-front cabinets, beige cabinets, quartz worktops, beige walls, ceramic flooring, a side by side washer and dryer and a built-in sink.
Inspiration for a medium sized contemporary galley separated utility room in Other with glass-front cabinets, beige cabinets, quartz worktops, beige walls, ceramic flooring, a side by side washer and dryer and a built-in sink.

This home was custom designed by Joe Carrick Design.
Notably, many others worked on this home, including:
McEwan Custom Homes: Builder
Nicole Camp: Interior Design
Northland Design: Landscape Architecture
Photos courtesy of McEwan Custom Homes

This custom granite slab gives the homeowner a nice view into the backyard and the children's play area.
Inspiration for a medium sized traditional galley utility room in Other with white cabinets, granite worktops, beige walls, ceramic flooring, a side by side washer and dryer, beige floors, beige worktops and shaker cabinets.
Inspiration for a medium sized traditional galley utility room in Other with white cabinets, granite worktops, beige walls, ceramic flooring, a side by side washer and dryer, beige floors, beige worktops and shaker cabinets.

Laundry room gets a whole new look with this modern eclectic blend of materials and textures. A tiled rug look under foot adds warmth and interest. A rustic rusty white ceramic subway tile adds weathered charm. Wood floating shelves compliment the warm tones found in the white textured laminate cabinetry.
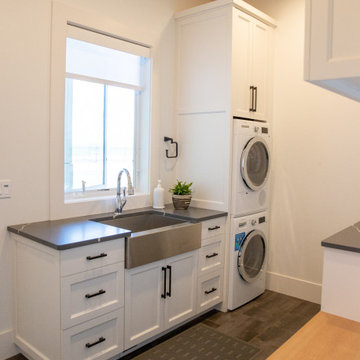
Laundry
Inspiration for a small modern utility room in Portland with a belfast sink, shaker cabinets, white cabinets, engineered stone countertops, white walls, ceramic flooring, a stacked washer and dryer, grey floors and grey worktops.
Inspiration for a small modern utility room in Portland with a belfast sink, shaker cabinets, white cabinets, engineered stone countertops, white walls, ceramic flooring, a stacked washer and dryer, grey floors and grey worktops.

Darby Kate Photography
Inspiration for a large farmhouse single-wall separated utility room in Dallas with shaker cabinets, white cabinets, granite worktops, ceramic flooring, a side by side washer and dryer, grey floors, grey walls and a feature wall.
Inspiration for a large farmhouse single-wall separated utility room in Dallas with shaker cabinets, white cabinets, granite worktops, ceramic flooring, a side by side washer and dryer, grey floors, grey walls and a feature wall.
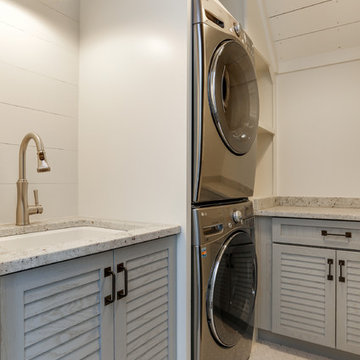
Tad Davis
Inspiration for a small farmhouse separated utility room in Raleigh with a submerged sink, louvered cabinets, grey cabinets, engineered stone countertops, white walls, ceramic flooring, a stacked washer and dryer, white floors and white worktops.
Inspiration for a small farmhouse separated utility room in Raleigh with a submerged sink, louvered cabinets, grey cabinets, engineered stone countertops, white walls, ceramic flooring, a stacked washer and dryer, white floors and white worktops.
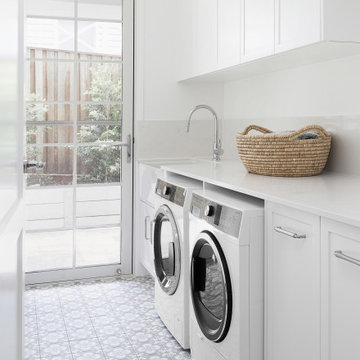
Stunning white laundry with clean lines opening up to the outdoors.
Inspiration for a medium sized nautical galley separated utility room in Sunshine Coast with white cabinets, engineered stone countertops, ceramic splashback, white walls, ceramic flooring, a side by side washer and dryer, multi-coloured floors and white worktops.
Inspiration for a medium sized nautical galley separated utility room in Sunshine Coast with white cabinets, engineered stone countertops, ceramic splashback, white walls, ceramic flooring, a side by side washer and dryer, multi-coloured floors and white worktops.

Photo of a medium sized modern single-wall separated utility room in Barcelona with white cabinets, wood worktops, white splashback, ceramic splashback, white walls, ceramic flooring, a side by side washer and dryer, grey floors and brown worktops.
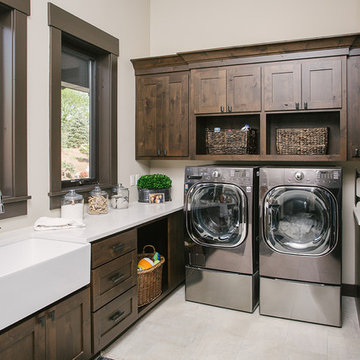
Custom laundry room cabinetry.
Inspiration for a medium sized classic galley separated utility room in Portland with a belfast sink, shaker cabinets, dark wood cabinets, beige walls, a side by side washer and dryer, beige floors, white worktops and ceramic flooring.
Inspiration for a medium sized classic galley separated utility room in Portland with a belfast sink, shaker cabinets, dark wood cabinets, beige walls, a side by side washer and dryer, beige floors, white worktops and ceramic flooring.
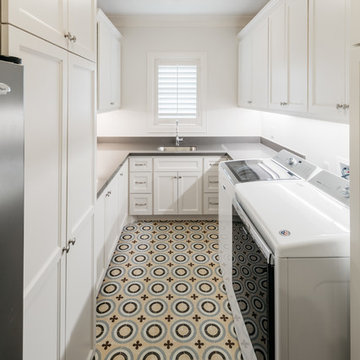
Design ideas for an expansive classic u-shaped separated utility room in Houston with a single-bowl sink, white cabinets, a side by side washer and dryer, shaker cabinets, white walls, ceramic flooring, multi-coloured floors and grey worktops.
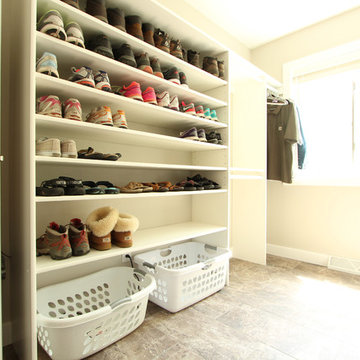
Long, adjustable shelves were incorporated into the new laundry room design to accommodate this family's big shoe collection. The space at the bottom was kept clear for laundry basket storage.
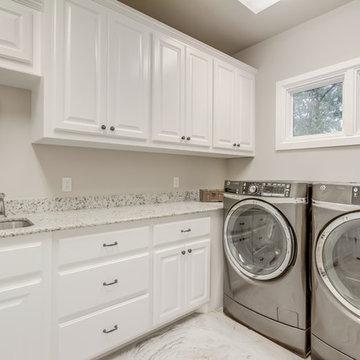
Medium sized country l-shaped separated utility room in Oklahoma City with a submerged sink, raised-panel cabinets, white cabinets, engineered stone countertops, grey walls, ceramic flooring, a side by side washer and dryer and grey floors.
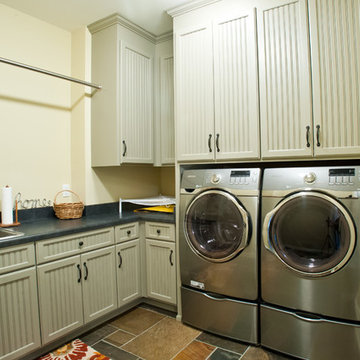
Ascent LLC
Jadon Good Photography
Medium sized classic l-shaped separated utility room in Milwaukee with a built-in sink, grey cabinets, laminate countertops, beige walls, ceramic flooring and a side by side washer and dryer.
Medium sized classic l-shaped separated utility room in Milwaukee with a built-in sink, grey cabinets, laminate countertops, beige walls, ceramic flooring and a side by side washer and dryer.
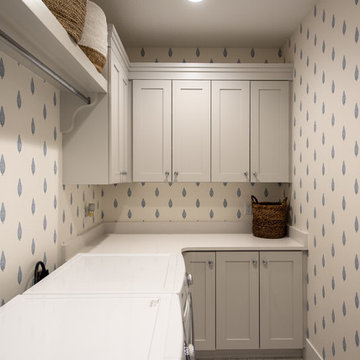
Jared Medley
This is an example of a medium sized classic l-shaped separated utility room in Salt Lake City with a submerged sink, shaker cabinets, white cabinets, quartz worktops, white walls, ceramic flooring, a side by side washer and dryer, white floors and white worktops.
This is an example of a medium sized classic l-shaped separated utility room in Salt Lake City with a submerged sink, shaker cabinets, white cabinets, quartz worktops, white walls, ceramic flooring, a side by side washer and dryer, white floors and white worktops.

Small contemporary laundry cupboard in Birmingham with white cabinets, white walls, ceramic flooring, a stacked washer and dryer and white floors.
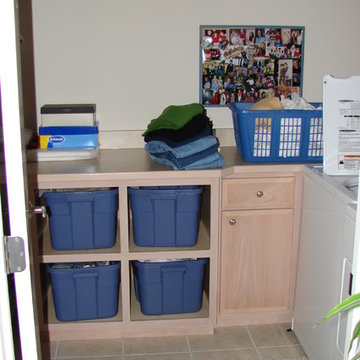
Inspiration for a small traditional l-shaped separated utility room in Cleveland with flat-panel cabinets, light wood cabinets, laminate countertops, beige walls, a side by side washer and dryer and ceramic flooring.
Beige Utility Room with Ceramic Flooring Ideas and Designs
7