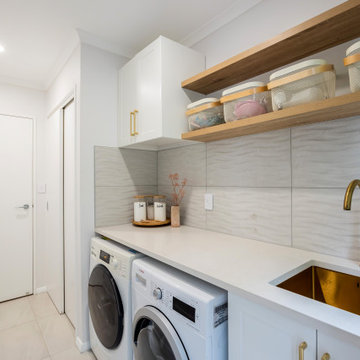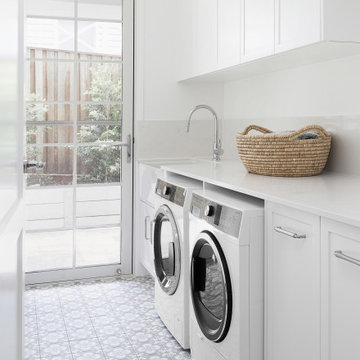Beige Utility Room with Ceramic Splashback Ideas and Designs
Refine by:
Budget
Sort by:Popular Today
1 - 20 of 185 photos
Item 1 of 3

This contemporary compact laundry room packs a lot of punch and personality. With it's gold fixtures and hardware adding some glitz, the grey cabinetry, industrial floors and patterned backsplash tile brings interest to this small space. Fully loaded with hanging racks, large accommodating sink, vacuum/ironing board storage & laundry shoot, this laundry room is not only stylish but function forward.

Compact Laundry and Powder Room.
Photo: Mark Fergus
This is an example of a small traditional single-wall utility room in Melbourne with a submerged sink, shaker cabinets, beige cabinets, granite worktops, porcelain flooring, a stacked washer and dryer, grey floors, beige walls, beige worktops, ceramic splashback and blue splashback.
This is an example of a small traditional single-wall utility room in Melbourne with a submerged sink, shaker cabinets, beige cabinets, granite worktops, porcelain flooring, a stacked washer and dryer, grey floors, beige walls, beige worktops, ceramic splashback and blue splashback.

Medium sized modern galley separated utility room in Melbourne with a submerged sink, engineered stone countertops, white splashback, ceramic splashback, terracotta flooring, a side by side washer and dryer, orange floors and white worktops.

This is an example of a medium sized contemporary single-wall separated utility room in Other with a built-in sink, flat-panel cabinets, grey cabinets, wood worktops, white splashback, ceramic splashback, white walls, ceramic flooring, a side by side washer and dryer and grey floors.

We updated this laundry room by installing Medallion Silverline Jackson Flat Panel cabinets in white icing color. The countertops are a custom Natural Black Walnut wood top with a Mockett charging station and a Porter single basin farmhouse sink and Moen Arbor high arc faucet. The backsplash is Ice White Wow Subway Tile. The floor is Durango Tumbled tile.

This is an example of a contemporary utility room in Atlanta with a submerged sink, recessed-panel cabinets, grey cabinets, granite worktops, white splashback, ceramic splashback, white walls, ceramic flooring, a side by side washer and dryer, grey floors and black worktops.

© Lassiter Photography | ReVisionCharlotte.com
Photo of a medium sized retro l-shaped separated utility room in Charlotte with a submerged sink, flat-panel cabinets, medium wood cabinets, engineered stone countertops, multi-coloured splashback, ceramic splashback, white walls, ceramic flooring, a side by side washer and dryer, white floors and white worktops.
Photo of a medium sized retro l-shaped separated utility room in Charlotte with a submerged sink, flat-panel cabinets, medium wood cabinets, engineered stone countertops, multi-coloured splashback, ceramic splashback, white walls, ceramic flooring, a side by side washer and dryer, white floors and white worktops.

Inspiration for a medium sized nautical galley utility room in Other with a belfast sink, flat-panel cabinets, blue cabinets, white splashback, ceramic splashback, white walls, marble flooring and a side by side washer and dryer.

Utility room with full height cabinets. Pull out storage and stacked washer-dryer. Bespoke terrazzo tiled floor in light green and warm stone mix.
Design ideas for a large contemporary l-shaped separated utility room in London with a built-in sink, flat-panel cabinets, white cabinets, composite countertops, white splashback, ceramic splashback, white walls, porcelain flooring, a stacked washer and dryer, green floors and white worktops.
Design ideas for a large contemporary l-shaped separated utility room in London with a built-in sink, flat-panel cabinets, white cabinets, composite countertops, white splashback, ceramic splashback, white walls, porcelain flooring, a stacked washer and dryer, green floors and white worktops.

ATIID collaborated with these homeowners to curate new furnishings throughout the home while their down-to-the studs, raise-the-roof renovation, designed by Chambers Design, was underway. Pattern and color were everything to the owners, and classic “Americana” colors with a modern twist appear in the formal dining room, great room with gorgeous new screen porch, and the primary bedroom. Custom bedding that marries not-so-traditional checks and florals invites guests into each sumptuously layered bed. Vintage and contemporary area rugs in wool and jute provide color and warmth, grounding each space. Bold wallpapers were introduced in the powder and guest bathrooms, and custom draperies layered with natural fiber roman shades ala Cindy’s Window Fashions inspire the palettes and draw the eye out to the natural beauty beyond. Luxury abounds in each bathroom with gleaming chrome fixtures and classic finishes. A magnetic shade of blue paint envelops the gourmet kitchen and a buttery yellow creates a happy basement laundry room. No detail was overlooked in this stately home - down to the mudroom’s delightful dutch door and hard-wearing brick floor.
Photography by Meagan Larsen Photography

This is an example of a medium sized rural single-wall utility room in Dallas with shaker cabinets, white cabinets, granite worktops, black splashback, ceramic splashback, grey walls, ceramic flooring, a side by side washer and dryer, grey floors and black worktops.

Laundry room with custom cabinetry and storage.
Design ideas for a medium sized modern u-shaped separated utility room in Other with a submerged sink, flat-panel cabinets, green cabinets, quartz worktops, beige splashback, ceramic splashback, beige walls, porcelain flooring, a side by side washer and dryer, grey floors and beige worktops.
Design ideas for a medium sized modern u-shaped separated utility room in Other with a submerged sink, flat-panel cabinets, green cabinets, quartz worktops, beige splashback, ceramic splashback, beige walls, porcelain flooring, a side by side washer and dryer, grey floors and beige worktops.

We are sincerely concerned about our customers and prevent the need for them to shop at different locations. We offer several designs and colors for fixtures and hardware from which you can select the best ones that suit the overall theme of your home. Our team will respect your preferences and give you options to choose, whether you want a traditional or contemporary design.

A neutral colour palette was the main aspect of the brief setting the tone for a sophisticated and elegant home.
We chose to go with a white laundry as it is timeless and classic. This laundry exudes a sense of elegance, cleanliness, and freshness.
The white backdrop elegantly allows the floating timber shelves, the captivating wavy splashback tiles, and the eye-catching brushed gold tapware and handles to take center stage as the focal points of the space.

Laundry room
Photo of a medium sized coastal galley separated utility room in Orange County with a double-bowl sink, shaker cabinets, blue cabinets, engineered stone countertops, white splashback, ceramic splashback, white walls, ceramic flooring, a stacked washer and dryer, multi-coloured floors and white worktops.
Photo of a medium sized coastal galley separated utility room in Orange County with a double-bowl sink, shaker cabinets, blue cabinets, engineered stone countertops, white splashback, ceramic splashback, white walls, ceramic flooring, a stacked washer and dryer, multi-coloured floors and white worktops.

Photo of a large modern l-shaped separated utility room in Seattle with a submerged sink, flat-panel cabinets, dark wood cabinets, engineered stone countertops, white splashback, ceramic splashback, white walls, ceramic flooring, a side by side washer and dryer, grey floors and white worktops.

Photo of a large classic galley separated utility room in Other with a belfast sink, beaded cabinets, grey cabinets, marble worktops, ceramic splashback, brick flooring, a side by side washer and dryer and black worktops.

Laundry Room
Medium sized classic single-wall utility room in San Francisco with a submerged sink, shaker cabinets, white cabinets, engineered stone countertops, grey splashback, ceramic splashback, white walls, ceramic flooring, a stacked washer and dryer, grey floors and white worktops.
Medium sized classic single-wall utility room in San Francisco with a submerged sink, shaker cabinets, white cabinets, engineered stone countertops, grey splashback, ceramic splashback, white walls, ceramic flooring, a stacked washer and dryer, grey floors and white worktops.

La buanderie a été créée et a permis l'ajout d'un WC
Photo of a small classic single-wall utility room in Other with a single-bowl sink, open cabinets, wood worktops, white splashback, ceramic splashback, ceramic flooring, a side by side washer and dryer and pink floors.
Photo of a small classic single-wall utility room in Other with a single-bowl sink, open cabinets, wood worktops, white splashback, ceramic splashback, ceramic flooring, a side by side washer and dryer and pink floors.

Stunning white laundry with clean lines opening up to the outdoors.
Inspiration for a medium sized nautical galley separated utility room in Sunshine Coast with white cabinets, engineered stone countertops, ceramic splashback, white walls, ceramic flooring, a side by side washer and dryer, multi-coloured floors and white worktops.
Inspiration for a medium sized nautical galley separated utility room in Sunshine Coast with white cabinets, engineered stone countertops, ceramic splashback, white walls, ceramic flooring, a side by side washer and dryer, multi-coloured floors and white worktops.
Beige Utility Room with Ceramic Splashback Ideas and Designs
1