Beige Utility Room with Green Cabinets Ideas and Designs
Refine by:
Budget
Sort by:Popular Today
1 - 20 of 78 photos
Item 1 of 3

The unique utility sink adds interest and color to the new laundry/craft room.
Photo of a large traditional u-shaped utility room in Indianapolis with an utility sink, recessed-panel cabinets, green cabinets, quartz worktops, beige walls, porcelain flooring, a stacked washer and dryer, multi-coloured floors and white worktops.
Photo of a large traditional u-shaped utility room in Indianapolis with an utility sink, recessed-panel cabinets, green cabinets, quartz worktops, beige walls, porcelain flooring, a stacked washer and dryer, multi-coloured floors and white worktops.

Three apartments were combined to create this 7 room home in Manhattan's West Village for a young couple and their three small girls. A kids' wing boasts a colorful playroom, a butterfly-themed bedroom, and a bath. The parents' wing includes a home office for two (which also doubles as a guest room), two walk-in closets, a master bedroom & bath. A family room leads to a gracious living/dining room for formal entertaining. A large eat-in kitchen and laundry room complete the space. Integrated lighting, audio/video and electric shades make this a modern home in a classic pre-war building.
Photography by Peter Kubilus

Farmhouse Laundry Room
Design ideas for an expansive rural u-shaped separated utility room in Atlanta with a submerged sink, green cabinets, engineered stone countertops, beige walls, medium hardwood flooring, a side by side washer and dryer, recessed-panel cabinets, brown floors and white worktops.
Design ideas for an expansive rural u-shaped separated utility room in Atlanta with a submerged sink, green cabinets, engineered stone countertops, beige walls, medium hardwood flooring, a side by side washer and dryer, recessed-panel cabinets, brown floors and white worktops.
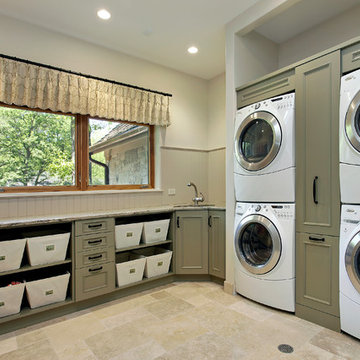
Inspiration for a classic utility room in Chicago with green cabinets, a stacked washer and dryer, beige floors and beige worktops.

Photo of a rural u-shaped separated utility room in Salt Lake City with a belfast sink, raised-panel cabinets, green cabinets, multi-coloured walls, medium hardwood flooring, a side by side washer and dryer, brown floors, beige worktops and feature lighting.

A light, bright, fresh space with material choices inspired by nature in this beautiful Adelaide Hills home. Keeping on top of the family's washing needs is less of a chore in this beautiful space!

This is an example of a farmhouse utility room in Denver with a built-in sink, shaker cabinets, green cabinets, wood worktops, white walls, laminate floors, a side by side washer and dryer, brown floors and brown worktops.
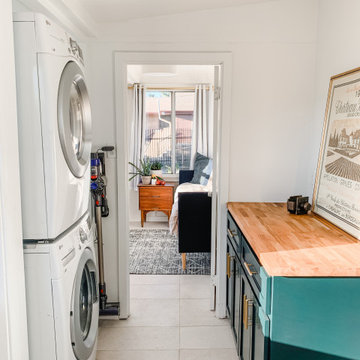
Laundry room with custom cabinet
Design ideas for a small classic galley separated utility room in Los Angeles with shaker cabinets, green cabinets, wood worktops, white walls, porcelain flooring, a stacked washer and dryer and grey floors.
Design ideas for a small classic galley separated utility room in Los Angeles with shaker cabinets, green cabinets, wood worktops, white walls, porcelain flooring, a stacked washer and dryer and grey floors.

See It 360
Design ideas for a farmhouse l-shaped separated utility room in Atlanta with a belfast sink, shaker cabinets, green cabinets, wood worktops, white walls, brick flooring, a side by side washer and dryer, brown floors and brown worktops.
Design ideas for a farmhouse l-shaped separated utility room in Atlanta with a belfast sink, shaker cabinets, green cabinets, wood worktops, white walls, brick flooring, a side by side washer and dryer, brown floors and brown worktops.

James Meyer Photography
This is an example of a traditional l-shaped utility room in New York with a built-in sink, shaker cabinets, green cabinets, granite worktops, grey walls, ceramic flooring, a side by side washer and dryer, white floors and white worktops.
This is an example of a traditional l-shaped utility room in New York with a built-in sink, shaker cabinets, green cabinets, granite worktops, grey walls, ceramic flooring, a side by side washer and dryer, white floors and white worktops.

Architecture & Interior Design: David Heide Design Studio
Photography: Susan Gilmore
Design ideas for a traditional single-wall utility room in Minneapolis with a submerged sink, recessed-panel cabinets, green cabinets, tile countertops, terracotta flooring, a concealed washer and dryer and beige walls.
Design ideas for a traditional single-wall utility room in Minneapolis with a submerged sink, recessed-panel cabinets, green cabinets, tile countertops, terracotta flooring, a concealed washer and dryer and beige walls.

Photo of a large classic galley separated utility room in Perth with a belfast sink, flat-panel cabinets, green cabinets, engineered stone countertops, white splashback, metro tiled splashback, white walls, concrete flooring, a stacked washer and dryer, grey floors, white worktops and brick walls.
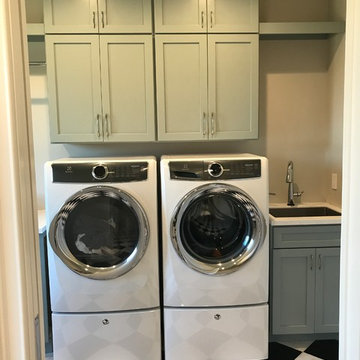
Nancy Berneking
This is an example of a medium sized modern galley separated utility room in St Louis with a submerged sink, recessed-panel cabinets, green cabinets, composite countertops, grey walls, marble flooring, a side by side washer and dryer and black floors.
This is an example of a medium sized modern galley separated utility room in St Louis with a submerged sink, recessed-panel cabinets, green cabinets, composite countertops, grey walls, marble flooring, a side by side washer and dryer and black floors.
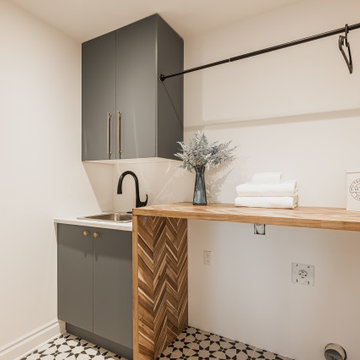
Looking for the the latest home interior and styling trends, this spacious Beaconsfield home will fill you with ideas and inspiration! Having just hit the market, it has some design elements you won't want to live without. From the massive walk-in closet and private bathroom to a kitchen and family living area large enough to host huge parties and family get-togethers!
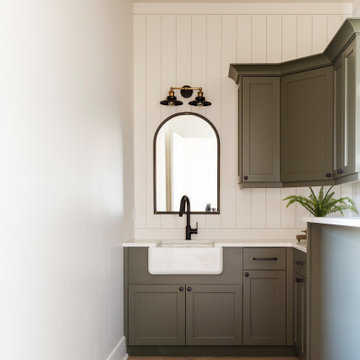
we used a warm sage green on the cabinets, warm wood on the floors and shelves, and black accents to give this laundry room casual sophistication.
Design ideas for a medium sized country galley utility room in Boise with a belfast sink, shaker cabinets, green cabinets, engineered stone countertops, white splashback, tonge and groove splashback, white walls, medium hardwood flooring, a side by side washer and dryer, white worktops and tongue and groove walls.
Design ideas for a medium sized country galley utility room in Boise with a belfast sink, shaker cabinets, green cabinets, engineered stone countertops, white splashback, tonge and groove splashback, white walls, medium hardwood flooring, a side by side washer and dryer, white worktops and tongue and groove walls.

Design ideas for a medium sized traditional l-shaped separated utility room in Orlando with a submerged sink, shaker cabinets, green cabinets, white walls, ceramic flooring, beige splashback, mosaic tiled splashback, grey floors and beige worktops.

Beach style l-shaped separated utility room in Philadelphia with a submerged sink, shaker cabinets, green cabinets, white walls, a side by side washer and dryer, multi-coloured floors, white worktops and engineered stone countertops.
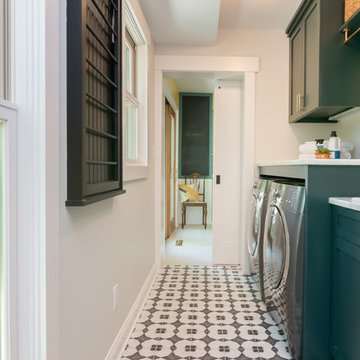
James Meyer Photography
Inspiration for a classic l-shaped utility room in New York with a built-in sink, shaker cabinets, green cabinets, granite worktops, grey walls, ceramic flooring, a side by side washer and dryer, white floors and white worktops.
Inspiration for a classic l-shaped utility room in New York with a built-in sink, shaker cabinets, green cabinets, granite worktops, grey walls, ceramic flooring, a side by side washer and dryer, white floors and white worktops.
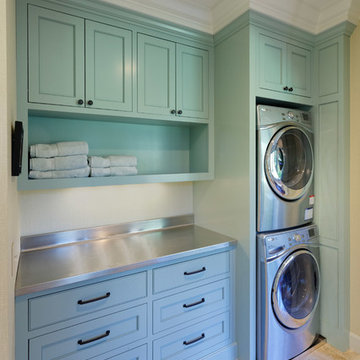
The drop zone for this home is the mudroom, which features lockers for backpacks and sporting equipment, as well as shoe cubbies, all concealed behind beautiful custom cabinetry from Riverside Custom Cabinetry. The metal grates on the shoe storage cabinet doors give footwear breathing room while providing a unique touch to the shaker panel door. The custom desk holds school supplies and acts as a charging station for electronics. The designer chose a beautiful stone tile in a mix of sizes and large pendants to give this mudroom a touch of class.
Designer: Meg Kohnen
Photography by: William Manning
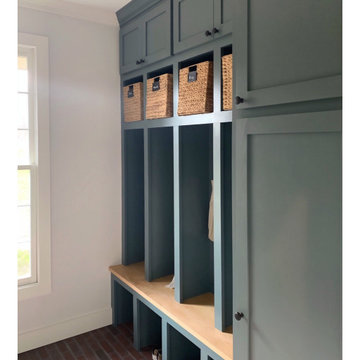
Custom sliding barn door with decorative layout
This is an example of a medium sized country galley separated utility room in Philadelphia with a belfast sink, shaker cabinets, green cabinets, engineered stone countertops, grey walls, brick flooring, a side by side washer and dryer, multi-coloured floors and white worktops.
This is an example of a medium sized country galley separated utility room in Philadelphia with a belfast sink, shaker cabinets, green cabinets, engineered stone countertops, grey walls, brick flooring, a side by side washer and dryer, multi-coloured floors and white worktops.
Beige Utility Room with Green Cabinets Ideas and Designs
1