Beige Utility Room with Vinyl Flooring Ideas and Designs
Refine by:
Budget
Sort by:Popular Today
161 - 180 of 256 photos
Item 1 of 3
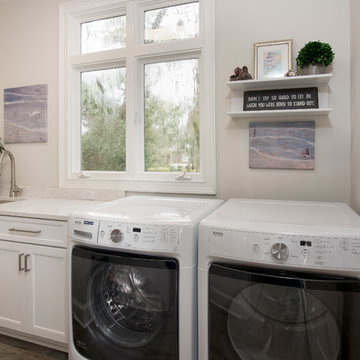
Design ideas for a medium sized traditional single-wall separated utility room in Atlanta with a submerged sink, recessed-panel cabinets, white cabinets, engineered stone countertops, grey walls, vinyl flooring, a side by side washer and dryer, grey floors and white worktops.
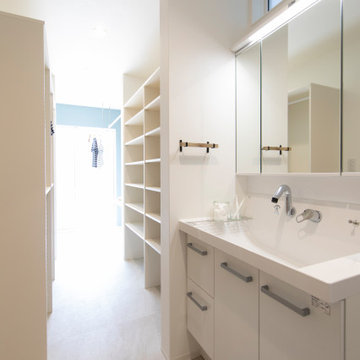
家事がすべて完結できる裏動線。洗う→干す→しまうがすべてこの部屋で完結できます!
This is an example of an utility room in Other with white cabinets, white walls, vinyl flooring, an integrated washer and dryer, beige floors, white worktops, a wallpapered ceiling and wallpapered walls.
This is an example of an utility room in Other with white cabinets, white walls, vinyl flooring, an integrated washer and dryer, beige floors, white worktops, a wallpapered ceiling and wallpapered walls.
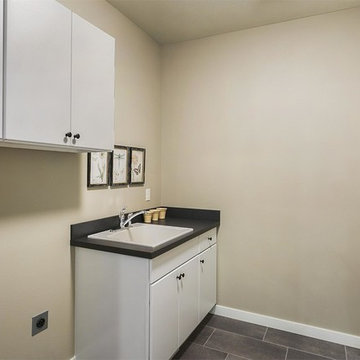
Katie Ward
This is an example of a medium sized classic separated utility room in Seattle with a built-in sink, shaker cabinets, white cabinets, laminate countertops, beige walls, vinyl flooring and a side by side washer and dryer.
This is an example of a medium sized classic separated utility room in Seattle with a built-in sink, shaker cabinets, white cabinets, laminate countertops, beige walls, vinyl flooring and a side by side washer and dryer.
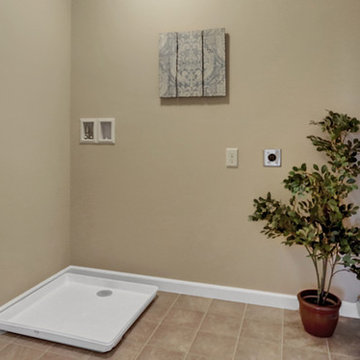
Medium sized classic separated utility room in Other with beige walls, vinyl flooring, a side by side washer and dryer and beige floors.
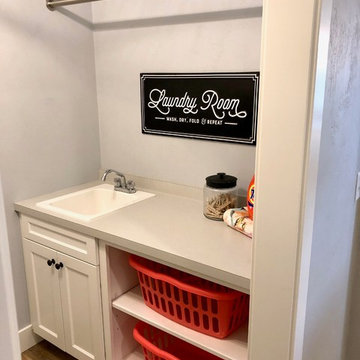
Useful laundry room with painted white cabinets
Photo of a medium sized contemporary separated utility room in Other with a built-in sink, flat-panel cabinets, white cabinets, vinyl flooring, brown floors and grey worktops.
Photo of a medium sized contemporary separated utility room in Other with a built-in sink, flat-panel cabinets, white cabinets, vinyl flooring, brown floors and grey worktops.
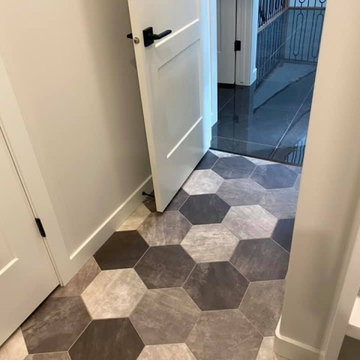
Inspiration for a contemporary utility room in Other with open cabinets, white cabinets, white walls, vinyl flooring, a side by side washer and dryer and multi-coloured floors.
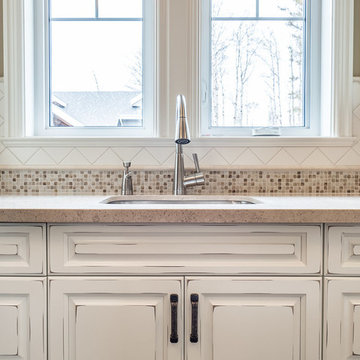
Home Builder Vleeming Construction
Large rustic l-shaped separated utility room in Edmonton with a built-in sink, raised-panel cabinets, white cabinets, granite worktops, beige walls, vinyl flooring, a side by side washer and dryer and multi-coloured floors.
Large rustic l-shaped separated utility room in Edmonton with a built-in sink, raised-panel cabinets, white cabinets, granite worktops, beige walls, vinyl flooring, a side by side washer and dryer and multi-coloured floors.
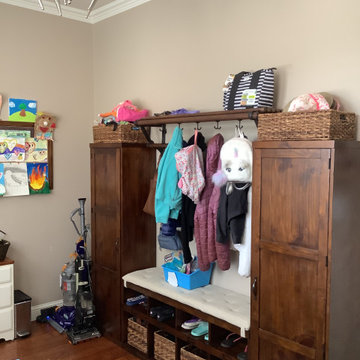
Medium sized traditional separated utility room in Dallas with a submerged sink, shaker cabinets, white cabinets, granite worktops, white splashback, metro tiled splashback, grey walls, vinyl flooring, a side by side washer and dryer, brown floors and grey worktops.

Studioteka was asked to gut renovate a pair of apartments in two historic tenement buildings owned by a client as rental properties in the East Village. Though small in footprint at approximately 262 and 278 square feet, respectively, the units each boast well appointed kitchens complete with custom built shaker-style cabinetry and a full range of appliances including a dishwasher, 4 burner stove with oven, and a full height refrigerator with freezer, and bathrooms with stackable or combined washer/dryer units for busy downtown city dwellers. The shaker style cabinetry also has integrated finger pulls for the drawers and cabinet doors, and so requires no hardware. Our innovative client was a joy to work with, and numerous layouts and options were explored in arriving at the best possible use of the space. The angled wall in the smaller of the two units was a part of this collaborative process as it allowed us to be able to fit a stackable unit in the bathroom while ensuring that we also met ADA adaptable standards. New warm wooden flooring was installed in both units to complement the light, blond color of the cabinets which in turn contrast with the cooler stone countertop and gray wooden backsplash. The same wood for the backsplash is then used on the bathroom floor, where it provides a contrast with the simple, white subway tile, sleek silver hanging rods, and white plumbing fixtures.
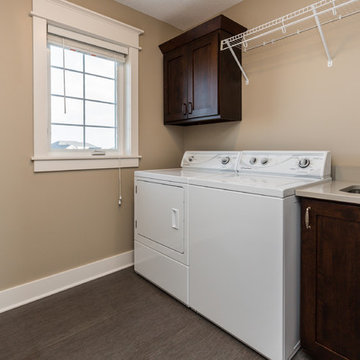
Classic single-wall separated utility room in Other with a submerged sink, shaker cabinets, dark wood cabinets, engineered stone countertops, beige walls, vinyl flooring, a side by side washer and dryer, grey floors and grey worktops.
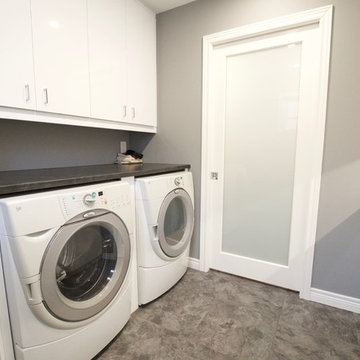
Design ideas for a medium sized contemporary galley separated utility room in Toronto with an utility sink, glass-front cabinets, white cabinets, laminate countertops, grey walls, vinyl flooring, a side by side washer and dryer, black floors and black worktops.
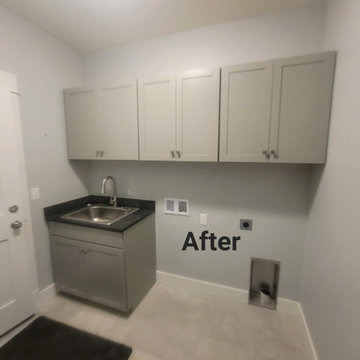
Moved cabinets up 5 inches to fit new washer and dryer, added new sink in garnet countertop, and painted the wall
Inspiration for a medium sized classic single-wall separated utility room in Other with a single-bowl sink, shaker cabinets, grey cabinets, granite worktops, grey walls, vinyl flooring, a side by side washer and dryer, grey floors and black worktops.
Inspiration for a medium sized classic single-wall separated utility room in Other with a single-bowl sink, shaker cabinets, grey cabinets, granite worktops, grey walls, vinyl flooring, a side by side washer and dryer, grey floors and black worktops.
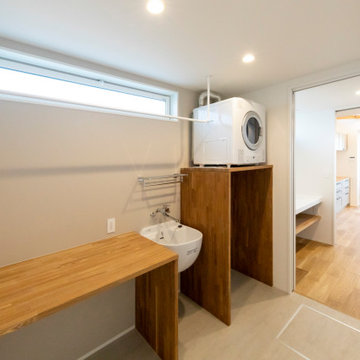
Photo of a separated utility room in Other with an utility sink, beige walls, vinyl flooring, a stacked washer and dryer, a wallpapered ceiling and wallpapered walls.
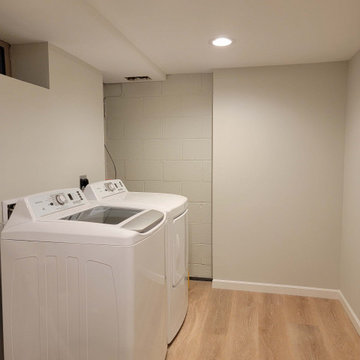
The laundry room is finished, and it looks and feels great.
The good temperature and illumination in the area make the chore a pleasurable one.
Inspiration for a medium sized separated utility room in Minneapolis with an integrated sink, white cabinets, stainless steel worktops, white walls, vinyl flooring and beige floors.
Inspiration for a medium sized separated utility room in Minneapolis with an integrated sink, white cabinets, stainless steel worktops, white walls, vinyl flooring and beige floors.
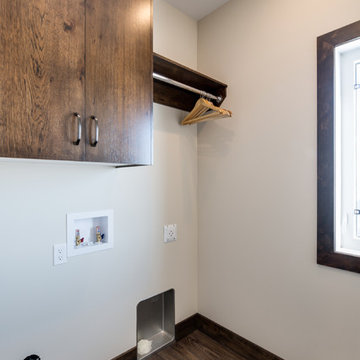
Photo of a medium sized rustic single-wall separated utility room in Other with flat-panel cabinets, beige walls, vinyl flooring, a side by side washer and dryer, brown floors and dark wood cabinets.
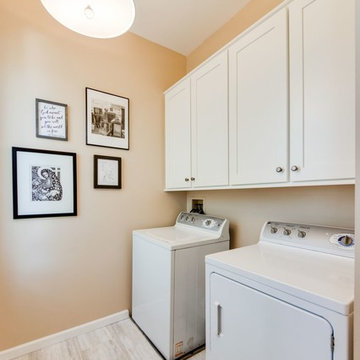
Photo of an utility room in St Louis with shaker cabinets, white cabinets and vinyl flooring.
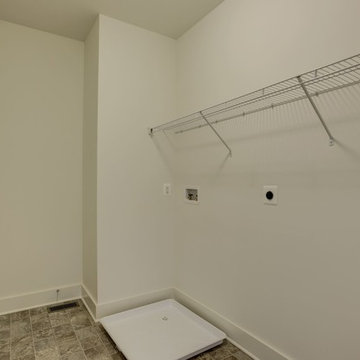
Inspiration for a small classic single-wall separated utility room in Baltimore with vinyl flooring and a side by side washer and dryer.
![The Oadby Project [Ongoing]](https://st.hzcdn.com/fimgs/14718bdc0605e393_2870-w360-h360-b0-p0--.jpg)
Photo of a small contemporary utility room in Other with an utility sink, flat-panel cabinets, white cabinets, quartz worktops, white splashback, engineered quartz splashback, white walls, vinyl flooring, a stacked washer and dryer, brown floors and white worktops.
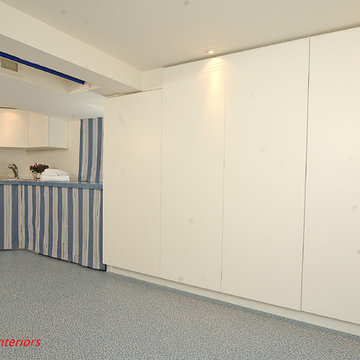
This unfinished laundry and workroom area was completely transformed with a view to providing closed storage with touch clasps, under counter roll-in storage for garden pots, and heavier items,countertop for folding space, and easy access to crawl space above counter through use of fabric panels with velcro fastenings.
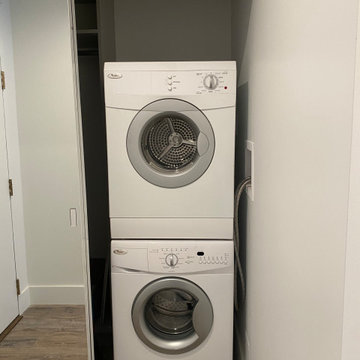
Design ideas for a galley utility room in Vancouver with white walls, vinyl flooring, a concealed washer and dryer and brown floors.
Beige Utility Room with Vinyl Flooring Ideas and Designs
9