Beige Utility Room with Yellow Walls Ideas and Designs
Refine by:
Budget
Sort by:Popular Today
1 - 20 of 80 photos
Item 1 of 3

Mark Lohman for HGTV Magazine
This is an example of a large classic u-shaped separated utility room in Los Angeles with a submerged sink, shaker cabinets, white cabinets, engineered stone countertops, yellow walls, porcelain flooring, a side by side washer and dryer, white floors and white worktops.
This is an example of a large classic u-shaped separated utility room in Los Angeles with a submerged sink, shaker cabinets, white cabinets, engineered stone countertops, yellow walls, porcelain flooring, a side by side washer and dryer, white floors and white worktops.

1919 Bungalow remodel. Design by Meriwether Felt, photos by Susan Gilmore
Small traditional utility room in Minneapolis with yellow walls, a side by side washer and dryer, white cabinets, wood worktops, concrete flooring and a dado rail.
Small traditional utility room in Minneapolis with yellow walls, a side by side washer and dryer, white cabinets, wood worktops, concrete flooring and a dado rail.

This is an example of a small classic l-shaped separated utility room in Houston with shaker cabinets, grey cabinets, yellow walls, medium hardwood flooring, a side by side washer and dryer, white worktops, a submerged sink and brown floors.
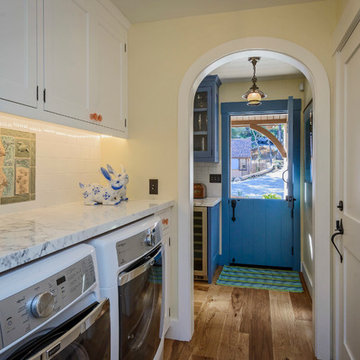
Dennis Mayer Photography
Photo of a rural single-wall utility room in San Francisco with shaker cabinets, white cabinets, marble worktops, medium hardwood flooring, a side by side washer and dryer and yellow walls.
Photo of a rural single-wall utility room in San Francisco with shaker cabinets, white cabinets, marble worktops, medium hardwood flooring, a side by side washer and dryer and yellow walls.
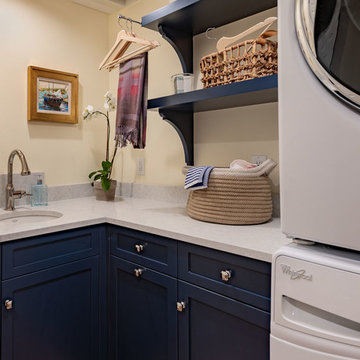
Fun yet functional laundry!
photos by Rob Karosis
This is an example of a small classic l-shaped separated utility room in Boston with a submerged sink, recessed-panel cabinets, blue cabinets, engineered stone countertops, yellow walls, brick flooring, a stacked washer and dryer, red floors and grey worktops.
This is an example of a small classic l-shaped separated utility room in Boston with a submerged sink, recessed-panel cabinets, blue cabinets, engineered stone countertops, yellow walls, brick flooring, a stacked washer and dryer, red floors and grey worktops.

Design ideas for a small country single-wall laundry cupboard in San Francisco with white cabinets, wood worktops, yellow walls, a side by side washer and dryer, beige worktops, flat-panel cabinets and a built-in sink.

Small traditional single-wall separated utility room in Minneapolis with wood worktops, yellow walls, porcelain flooring, a side by side washer and dryer, black floors and brown worktops.
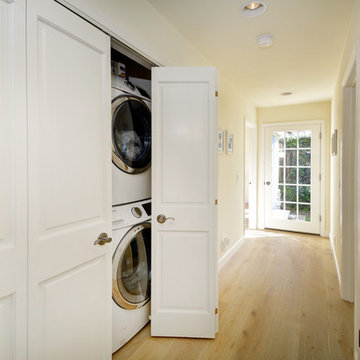
Inspiration for a small rustic galley laundry cupboard in San Francisco with light hardwood flooring, a stacked washer and dryer, white cabinets, yellow walls, brown floors and raised-panel cabinets.
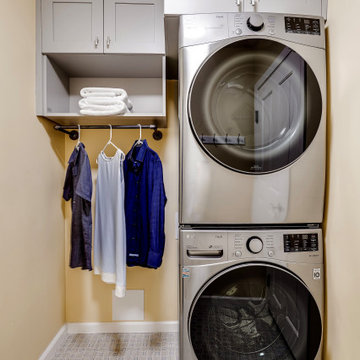
We put the FUN in FUNCTIONAL! This small but funtional laundry room offers open and closed storage space, a hanging bar, hooks, space for a portable laundry hampers and a space to hang your ironing board! All in a 5'x7' space!
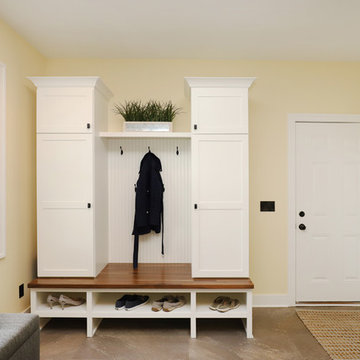
This fantastic mudroom and laundry room combo keeps this family organized. With twin boys, having a spot to drop-it-and-go or pick-it-up-and-go was a must. Two lockers allow for storage of everyday items and they can keep their shoes in the cubbies underneath. Any dirty clothes can be dropped off in the hamper for the wash; keeping all the mess here in the mudroom rather than traipsing all through the house.
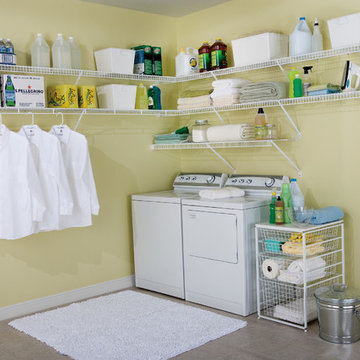
Large classic l-shaped separated utility room in Other with open cabinets, white cabinets, yellow walls, concrete flooring, a side by side washer and dryer and grey floors.
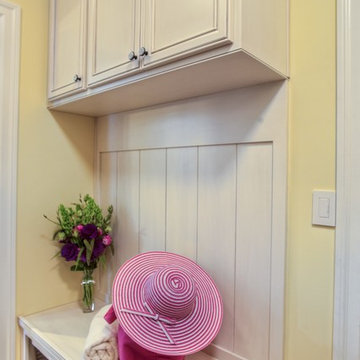
Design ideas for a medium sized traditional galley separated utility room in San Francisco with raised-panel cabinets, white cabinets, yellow walls and porcelain flooring.
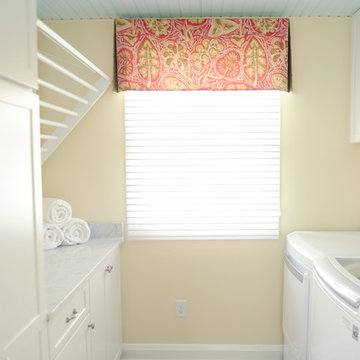
Stephanie London Photography
Inspiration for a small classic galley utility room in Baltimore with a submerged sink, shaker cabinets, white cabinets, marble worktops, yellow walls, ceramic flooring, a side by side washer and dryer and grey floors.
Inspiration for a small classic galley utility room in Baltimore with a submerged sink, shaker cabinets, white cabinets, marble worktops, yellow walls, ceramic flooring, a side by side washer and dryer and grey floors.

This dark, dreary kitchen was large, but not being used well. The family of 7 had outgrown the limited storage and experienced traffic bottlenecks when in the kitchen together. A bright, cheerful and more functional kitchen was desired, as well as a new pantry space.
We gutted the kitchen and closed off the landing through the door to the garage to create a new pantry. A frosted glass pocket door eliminates door swing issues. In the pantry, a small access door opens to the garage so groceries can be loaded easily. Grey wood-look tile was laid everywhere.
We replaced the small window and added a 6’x4’ window, instantly adding tons of natural light. A modern motorized sheer roller shade helps control early morning glare. Three free-floating shelves are to the right of the window for favorite décor and collectables.
White, ceiling-height cabinets surround the room. The full-overlay doors keep the look seamless. Double dishwashers, double ovens and a double refrigerator are essentials for this busy, large family. An induction cooktop was chosen for energy efficiency, child safety, and reliability in cooking. An appliance garage and a mixer lift house the much-used small appliances.
An ice maker and beverage center were added to the side wall cabinet bank. The microwave and TV are hidden but have easy access.
The inspiration for the room was an exclusive glass mosaic tile. The large island is a glossy classic blue. White quartz countertops feature small flecks of silver. Plus, the stainless metal accent was even added to the toe kick!
Upper cabinet, under-cabinet and pendant ambient lighting, all on dimmers, was added and every light (even ceiling lights) is LED for energy efficiency.
White-on-white modern counter stools are easy to clean. Plus, throughout the room, strategically placed USB outlets give tidy charging options.
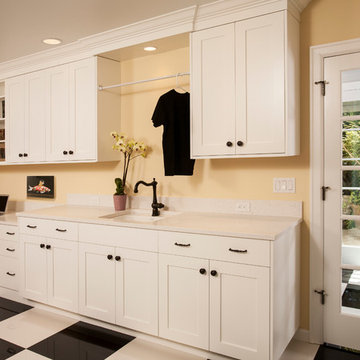
Multi purpose laundry room features dual washer & dryer, laundry sink, desk area, built in drying rack, ironing board. and corner exercise area..
Large classic l-shaped utility room in Seattle with a submerged sink, shaker cabinets, white cabinets, engineered stone countertops, yellow walls, porcelain flooring and a side by side washer and dryer.
Large classic l-shaped utility room in Seattle with a submerged sink, shaker cabinets, white cabinets, engineered stone countertops, yellow walls, porcelain flooring and a side by side washer and dryer.

Photo of a medium sized rustic utility room in Orange County with a submerged sink, white cabinets, granite worktops, yellow walls, travertine flooring, beige floors and recessed-panel cabinets.
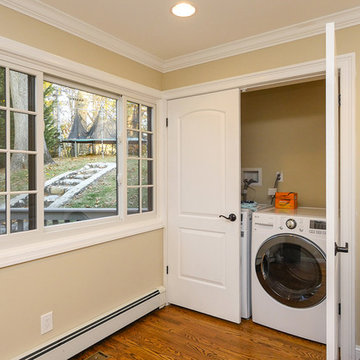
This homeowner is planning to turn the laundry room into a home office and started by having us install this large new sliding window...
Windows from Renewal by Andersen New Jersey
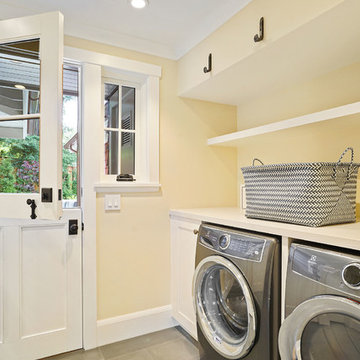
Hallway in red farmhouse with white oak floors, Farrow & Ball Matchstick walls, Bentwood Cabinetry, Ashley Norton hardware
This is an example of a large country separated utility room in San Francisco with yellow walls and a side by side washer and dryer.
This is an example of a large country separated utility room in San Francisco with yellow walls and a side by side washer and dryer.
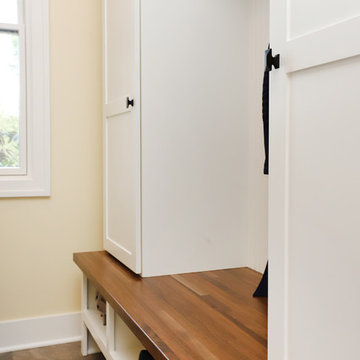
This fantastic mudroom and laundry room combo keeps this family organized. With twin boys, having a spot to drop-it-and-go or pick-it-up-and-go was a must. Two lockers allow for storage of everyday items and they can keep their shoes in the cubbies underneath. Any dirty clothes can be dropped off in the hamper for the wash; keeping all the mess here in the mudroom rather than traipsing all through the house.
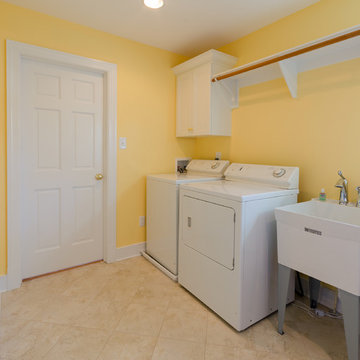
John Magor Photography
Medium sized classic single-wall separated utility room in Richmond with an utility sink, yellow walls, ceramic flooring, a side by side washer and dryer and beige floors.
Medium sized classic single-wall separated utility room in Richmond with an utility sink, yellow walls, ceramic flooring, a side by side washer and dryer and beige floors.
Beige Utility Room with Yellow Walls Ideas and Designs
1