Beige Wet Room Bathroom Ideas and Designs
Refine by:
Budget
Sort by:Popular Today
161 - 180 of 2,146 photos
Item 1 of 3
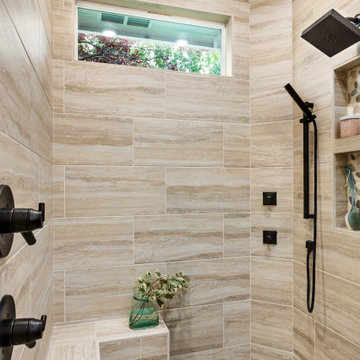
Large modern ensuite wet room bathroom in Boise with shaker cabinets, dark wood cabinets, a bidet, beige tiles, porcelain tiles, beige walls, ceramic flooring, a submerged sink, engineered stone worktops, beige floors, a hinged door, white worktops, an enclosed toilet, double sinks and a built in vanity unit.
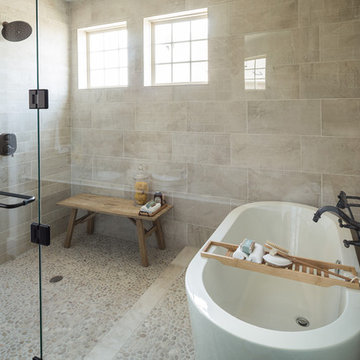
With mature family buyers and empty-nesters in mind, this home has been inspired by an Italian
lifestyle embodying the importance of family and friends. The exterior and the interior are tied together. The cottage elevation radiates a nostalgic charm and continues inside the home. The designers used a mood palette to create continuity making the home comfortable and relaxing. The interiors are designed to welcome family and friends with a warm atmosphere that transmits peace and serenity.
A Grand ARDA for Model Home Design goes to
Ashton Woods
Designers: Centro Stile
From: Roswell, Georgia
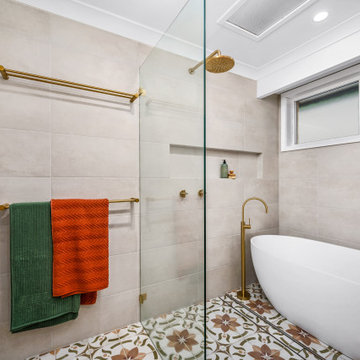
Expansive vintage ensuite wet room bathroom in Central Coast with flat-panel cabinets, medium wood cabinets, a freestanding bath, a two-piece toilet, grey tiles, grey walls, a vessel sink, multi-coloured floors, an open shower, white worktops, a wall niche, a single sink and a floating vanity unit.

The phrase "luxury master suite" brings this room to mind. With a double shower, double hinged glass door and free standing tub, this water room is the hallmark of simple luxury. It also features a drop down lighting, a hemlock ceiling and brushed nickel fixtures paired with a majestic view.
Photo by Azevedo Photo

This stunning master bath remodel is a place of peace and solitude from the soft muted hues of white, gray and blue to the luxurious deep soaking tub and shower area with a combination of multiple shower heads and body jets. The frameless glass shower enclosure furthers the open feel of the room, and showcases the shower’s glittering mosaic marble and polished nickel fixtures.

Master Bathroom.
Elegant simplicity, dominated by spaciousness, ample natural lighting, simple & functional layout with restrained fixtures, ambient wall lighting, and refined material palette.

This master bath layout was large, but awkward, with faux Grecian columns flanking a huge corner tub. He prefers showers; she always bathes. This traditional bath had an outdated appearance and had not worn well over time. The owners sought a more personalized and inviting space with increased functionality.
The new design provides a larger shower, free-standing tub, increased storage, a window for the water-closet and a large combined walk-in closet. This contemporary spa-bath offers a dedicated space for each spouse and tremendous storage.
The white dimensional tile catches your eye – is it wallpaper OR tile? You have to see it to believe!

ON-TREND SCALES
Move over metro tiles and line a wall with fabulously funky Fish Scale designs. Also known as scallop, fun or mermaid tiles, this pleasing-to-the-eye shape is a Moroccan tile classic that's trending hard right now and offers a sophisticated alternative to metro/subway designs. Mermaids tiles are this year's unicorns (so they say) and Fish Scale tiles are how to take the trend to a far more grown-up level. Especially striking across a whole wall or in a shower room, make the surface pop in vivid shades of blue and green for an oceanic vibe that'll refresh and invigorate.
If colour doesn't float your boat, just exchange the bold hues for neutral shades and use a dark grout to highlight the pattern. Alternatively, go to www.tiledesire.com there are more than 40 colours to choose and mix!!
Photo Credits: http://iortz-photo.com/
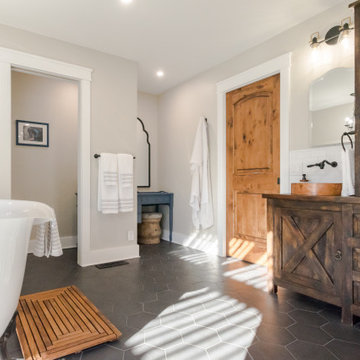
Rustic wet room bathroom in San Francisco with freestanding cabinets, distressed cabinets, a claw-foot bath, white tiles, ceramic tiles, ceramic flooring, a vessel sink, wooden worktops, black floors, a hinged door, a shower bench, double sinks and a freestanding vanity unit.
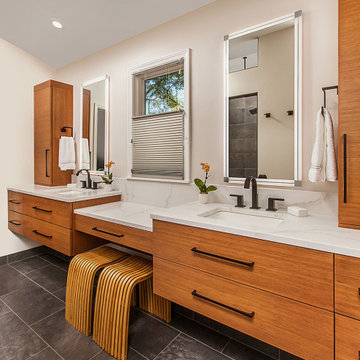
Unique to this bathroom is the singular wall hung vanity wall. Horizontal bamboo mixed perfectly with the oversized porcelain tiles, clean white quartz countertops and black fixtures. Backlit vanity mirrors kept the minimalistic design intact.

Primary bathroom
Inspiration for a retro ensuite wet room bathroom in San Francisco with medium wood cabinets, a corner bath, green tiles, ceramic tiles, white walls, an integrated sink, engineered stone worktops, white floors, a hinged door, white worktops, a wall niche, double sinks, a built in vanity unit, a timber clad ceiling and flat-panel cabinets.
Inspiration for a retro ensuite wet room bathroom in San Francisco with medium wood cabinets, a corner bath, green tiles, ceramic tiles, white walls, an integrated sink, engineered stone worktops, white floors, a hinged door, white worktops, a wall niche, double sinks, a built in vanity unit, a timber clad ceiling and flat-panel cabinets.

Design objectives for this primary bathroom remodel included: Removing a dated corner shower and deck-mounted tub, creating more storage space, reworking the water closet entry, adding dual vanities and a curbless shower with tub to capture the view.

Large scandi ensuite wet room bathroom in New York with shaker cabinets, medium wood cabinets, a freestanding bath, a one-piece toilet, white tiles, mosaic tiles, white walls, mosaic tile flooring, a vessel sink, quartz worktops, multi-coloured floors, an open shower, grey worktops and double sinks.
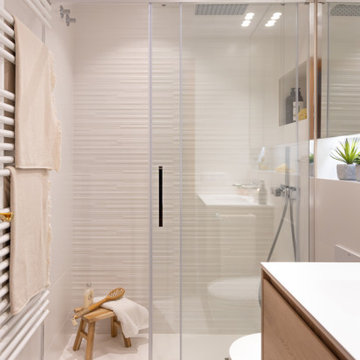
Small modern bathroom in Barcelona with freestanding cabinets, brown cabinets, a one-piece toilet, beige tiles, ceramic tiles, porcelain flooring, engineered stone worktops, brown floors, a sliding door, white worktops, an enclosed toilet, a single sink and a floating vanity unit.
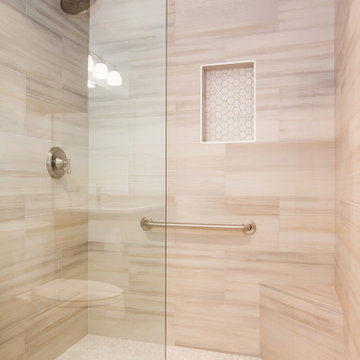
Photo of a large modern bathroom in Los Angeles with flat-panel cabinets, brown cabinets, a two-piece toilet, beige tiles, wood-effect tiles, white walls, ceramic flooring, a submerged sink, beige floors, an open shower, white worktops, a single sink and a built in vanity unit.
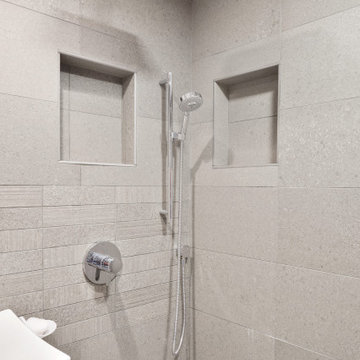
Photo of a medium sized world-inspired wet room bathroom in San Francisco with open cabinets, white cabinets, a wall mounted toilet, grey tiles, porcelain tiles, mosaic tile flooring, a wall-mounted sink, an open shower, a wall niche, a single sink and a floating vanity unit.

This is an example of a small nautical bathroom in Houston with recessed-panel cabinets, white cabinets, a freestanding bath, a one-piece toilet, white tiles, white walls, ceramic flooring, a built-in sink, grey floors, a hinged door, grey worktops, double sinks and a built in vanity unit.

Photo of a medium sized contemporary ensuite wet room bathroom in Los Angeles with brown cabinets, a freestanding bath, a wall mounted toilet, white tiles, stone slabs, white walls, marble flooring, a submerged sink, marble worktops, white floors, an open shower, white worktops, recessed-panel cabinets, double sinks and a built in vanity unit.

Canyon views are an integral feature of the interior of the space, with nature acting as one 'wall' of the space. Light filled master bathroom with a elegant tub and generous open shower lined with marble slabs. A floating wood vanity is capped with vessel sinks and wall mounted faucets.

Live by the sea Photography
Inspiration for a medium sized modern bathroom in Sydney with freestanding cabinets, dark wood cabinets, a wall mounted toilet, black and white tiles, stone tiles, white walls, terrazzo flooring, an integrated sink, engineered stone worktops, multi-coloured floors, a hinged door and white worktops.
Inspiration for a medium sized modern bathroom in Sydney with freestanding cabinets, dark wood cabinets, a wall mounted toilet, black and white tiles, stone tiles, white walls, terrazzo flooring, an integrated sink, engineered stone worktops, multi-coloured floors, a hinged door and white worktops.
Beige Wet Room Bathroom Ideas and Designs
9

 Shelves and shelving units, like ladder shelves, will give you extra space without taking up too much floor space. Also look for wire, wicker or fabric baskets, large and small, to store items under or next to the sink, or even on the wall.
Shelves and shelving units, like ladder shelves, will give you extra space without taking up too much floor space. Also look for wire, wicker or fabric baskets, large and small, to store items under or next to the sink, or even on the wall.  The sink, the mirror, shower and/or bath are the places where you might want the clearest and strongest light. You can use these if you want it to be bright and clear. Otherwise, you might want to look at some soft, ambient lighting in the form of chandeliers, short pendants or wall lamps. You could use accent lighting around your bath in the form to create a tranquil, spa feel, as well.
The sink, the mirror, shower and/or bath are the places where you might want the clearest and strongest light. You can use these if you want it to be bright and clear. Otherwise, you might want to look at some soft, ambient lighting in the form of chandeliers, short pendants or wall lamps. You could use accent lighting around your bath in the form to create a tranquil, spa feel, as well. 