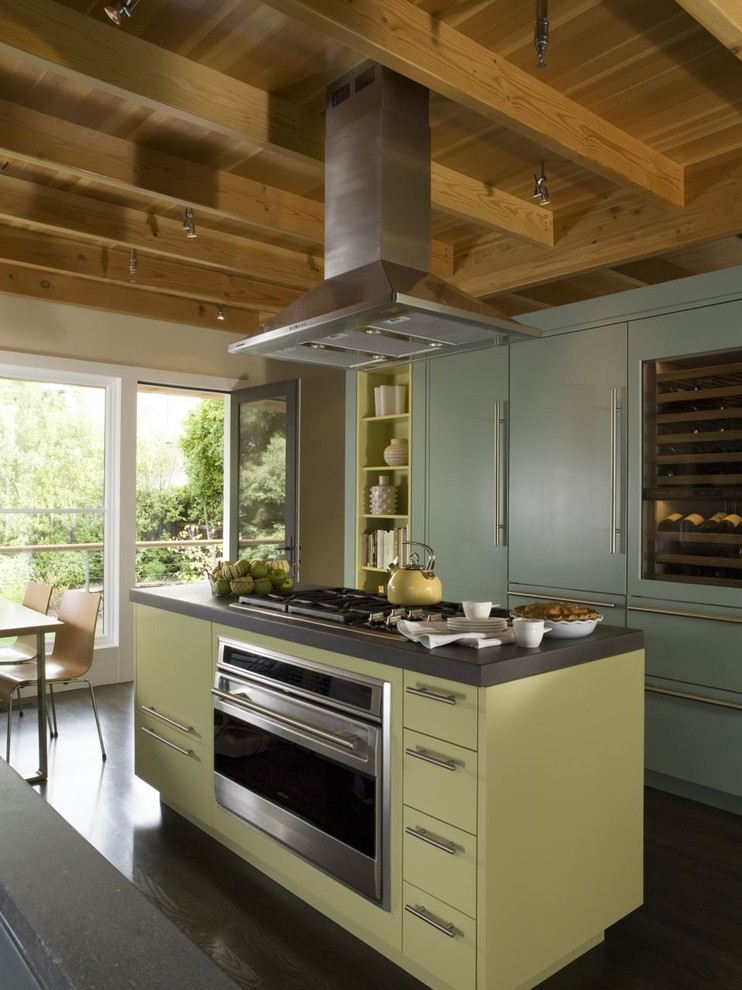
Beverly Place - Kitchen Island
Eclectic Kitchen, San Francisco
Kitchen towards Cabinetry Wall
Photography by Sharon Risedorph;
In Collaboration with designer and client Stacy Eisenmann (Eisenmann Architecture - www.eisenmannarchitecture.com)
For questions on this project please contact Stacy at Eisenmann Architecture.

mixed color cabinetry