Black and Brown House Exterior Ideas and Designs
Refine by:
Budget
Sort by:Popular Today
61 - 80 of 61,512 photos
Item 1 of 3

Inspiration for a brown contemporary two floor detached house in Detroit with wood cladding and a hip roof.
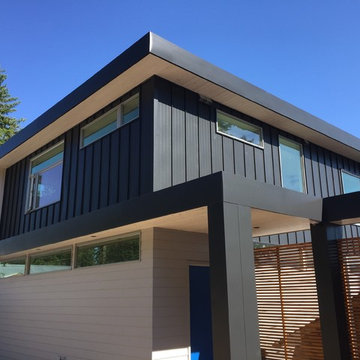
Large and black contemporary detached house in Vancouver with three floors, metal cladding and a flat roof.
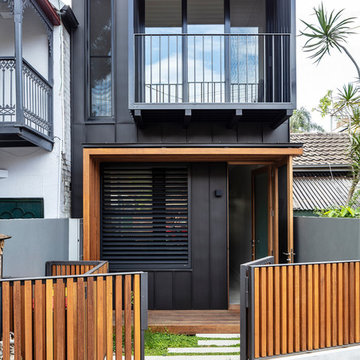
Tad Ferguson
Photo of a medium sized and black contemporary two floor detached house in Sydney with metal cladding.
Photo of a medium sized and black contemporary two floor detached house in Sydney with metal cladding.
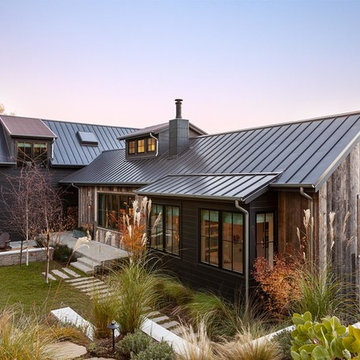
Photo of a brown rural bungalow detached house in San Francisco with mixed cladding, a pitched roof and a metal roof.
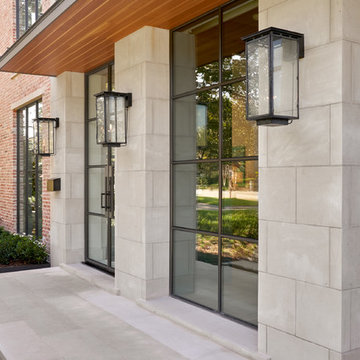
Photo of a large and brown classic two floor brick detached house in Dallas with a pitched roof and a metal roof.

Guest House entry door.
Image by Stephen Brousseau.
Small and brown urban bungalow detached house in Seattle with metal cladding, a lean-to roof and a metal roof.
Small and brown urban bungalow detached house in Seattle with metal cladding, a lean-to roof and a metal roof.
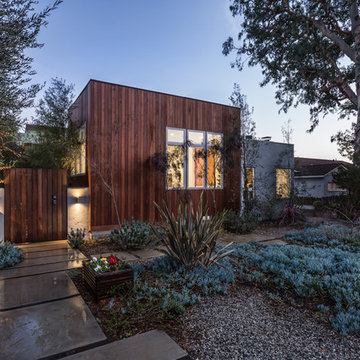
in collaboration with W Architecture
Photos by Joakim Blomdahl
Brown contemporary bungalow detached house in Los Angeles with mixed cladding and a flat roof.
Brown contemporary bungalow detached house in Los Angeles with mixed cladding and a flat roof.
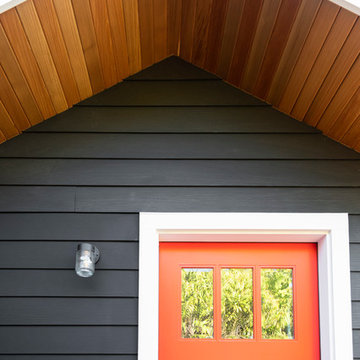
© Cindy Apple Photography
Photo of a medium sized and black contemporary detached house in Seattle with three floors.
Photo of a medium sized and black contemporary detached house in Seattle with three floors.

Photography - LongViews Studios
This is an example of a large and brown rustic two floor detached house in Other with wood cladding, a mansard roof and a mixed material roof.
This is an example of a large and brown rustic two floor detached house in Other with wood cladding, a mansard roof and a mixed material roof.

Deep in the woods, this mountain cabin just outside Asheville, NC, was designed as the perfect weekend getaway space. The owner uses it as an Airbnb for income. From the wooden cathedral ceiling to the nature-inspired loft railing, from the wood-burning free-standing stove, to the stepping stone walkways—everything is geared toward easy relaxation. For maximum interior space usage, the sleeping loft is accessed via an outside stairway.
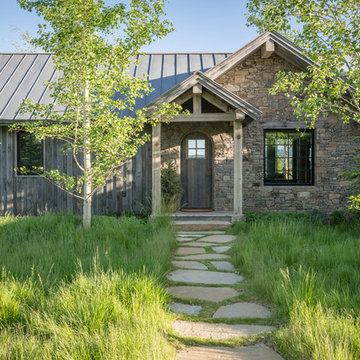
Brown rustic bungalow detached house in Other with mixed cladding, a pitched roof and a metal roof.
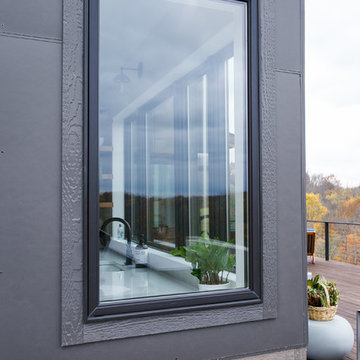
12 Stones Photography
Photo of a medium sized and black contemporary two floor detached house in Cleveland with metal cladding, a flat roof and a shingle roof.
Photo of a medium sized and black contemporary two floor detached house in Cleveland with metal cladding, a flat roof and a shingle roof.

Martin Vecchio Photography
This is an example of a large and black beach style two floor detached house in Detroit with wood cladding, a pitched roof and a shingle roof.
This is an example of a large and black beach style two floor detached house in Detroit with wood cladding, a pitched roof and a shingle roof.

Situated on the edge of New Hampshire’s beautiful Lake Sunapee, this Craftsman-style shingle lake house peeks out from the towering pine trees that surround it. When the clients approached Cummings Architects, the lot consisted of 3 run-down buildings. The challenge was to create something that enhanced the property without overshadowing the landscape, while adhering to the strict zoning regulations that come with waterfront construction. The result is a design that encompassed all of the clients’ dreams and blends seamlessly into the gorgeous, forested lake-shore, as if the property was meant to have this house all along.
The ground floor of the main house is a spacious open concept that flows out to the stone patio area with fire pit. Wood flooring and natural fir bead-board ceilings pay homage to the trees and rugged landscape that surround the home. The gorgeous views are also captured in the upstairs living areas and third floor tower deck. The carriage house structure holds a cozy guest space with additional lake views, so that extended family and friends can all enjoy this vacation retreat together. Photo by Eric Roth
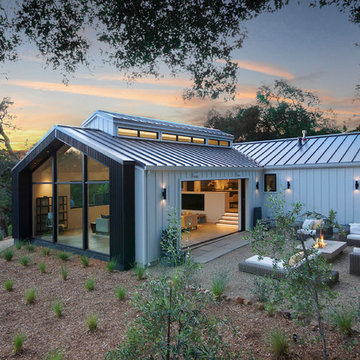
Inspiration for a black rural bungalow detached house in San Francisco with metal cladding, a flat roof and a metal roof.

Jennifer Hughes Photography
Photo of a black traditional brick house exterior in Baltimore.
Photo of a black traditional brick house exterior in Baltimore.
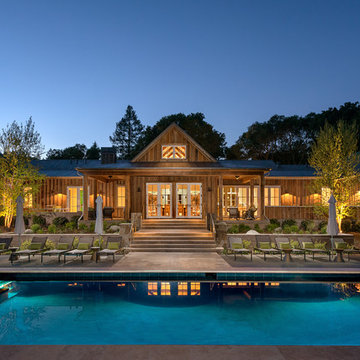
Bart Edson
Photo of a brown rural bungalow detached house in San Francisco with wood cladding and a pitched roof.
Photo of a brown rural bungalow detached house in San Francisco with wood cladding and a pitched roof.
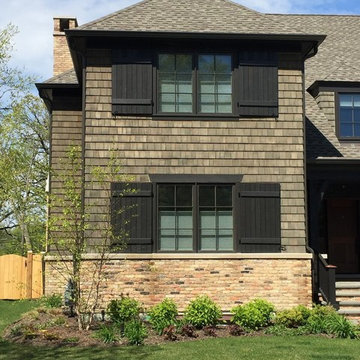
Design ideas for a medium sized and brown classic two floor detached house in Chicago with wood cladding, a hip roof and a shingle roof.
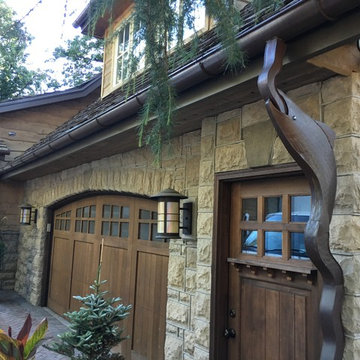
This is an example of a medium sized and brown rustic two floor detached house in Portland with wood cladding, a pitched roof and a shingle roof.
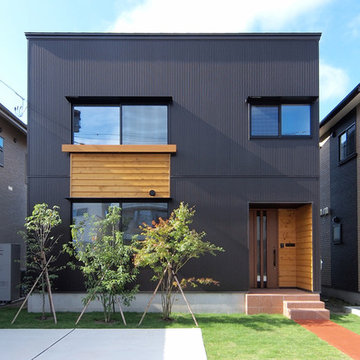
外観 施工事例
Inspiration for a black contemporary house exterior in Other with a flat roof.
Inspiration for a black contemporary house exterior in Other with a flat roof.
Black and Brown House Exterior Ideas and Designs
4