Black and Multi-coloured House Exterior Ideas and Designs
Refine by:
Budget
Sort by:Popular Today
141 - 160 of 27,356 photos
Item 1 of 3
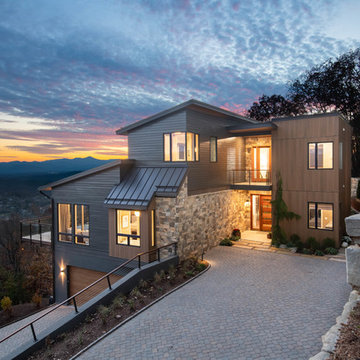
Design ideas for a large and multi-coloured modern split-level detached house in Other with mixed cladding.
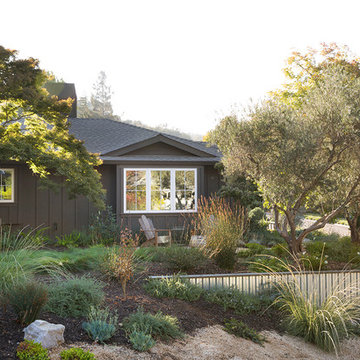
Paul Dyer
Inspiration for a medium sized and black classic bungalow detached house in San Francisco with wood cladding, a hip roof and a shingle roof.
Inspiration for a medium sized and black classic bungalow detached house in San Francisco with wood cladding, a hip roof and a shingle roof.

Photo of a small and black farmhouse two floor detached house in Other with concrete fibreboard cladding, a pitched roof and a metal roof.

Rear view of house with screened porch and patio - detached garage beyond connected by bridge over creek
Photo by Sarah Terranova
Design ideas for a medium sized and multi-coloured retro detached house in Kansas City with mixed cladding and a lean-to roof.
Design ideas for a medium sized and multi-coloured retro detached house in Kansas City with mixed cladding and a lean-to roof.
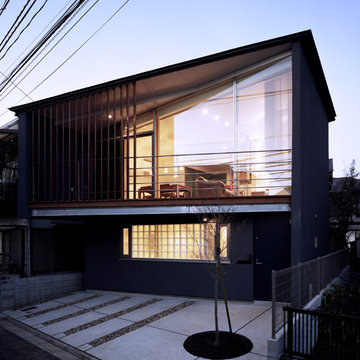
Photo of a small and black modern two floor render detached house in Tokyo with a lean-to roof and a metal roof.
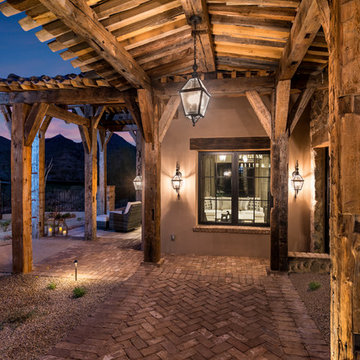
Covered wood panel pergola walkway in backyard, lit with wall sconces and pendant lighting.
This is an example of an expansive and multi-coloured rustic two floor detached house in Phoenix with mixed cladding, a pitched roof and a mixed material roof.
This is an example of an expansive and multi-coloured rustic two floor detached house in Phoenix with mixed cladding, a pitched roof and a mixed material roof.
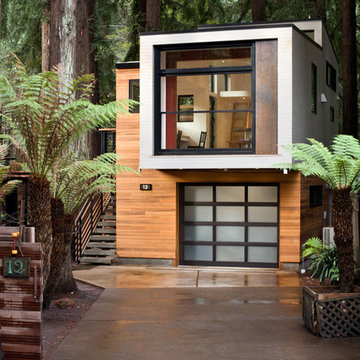
Photo of a small and multi-coloured modern two floor detached house in San Francisco with wood cladding.
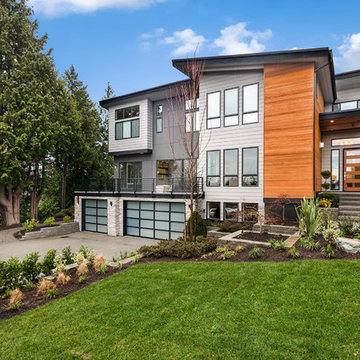
The Zurich home design. Architect: Architects NorthWest
This is an example of a large and multi-coloured contemporary detached house in Seattle with three floors, mixed cladding and a lean-to roof.
This is an example of a large and multi-coloured contemporary detached house in Seattle with three floors, mixed cladding and a lean-to roof.
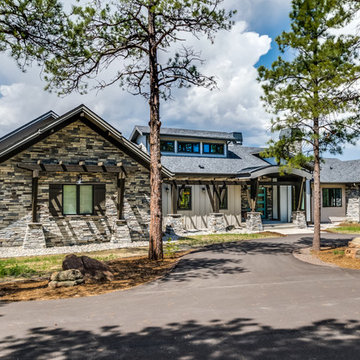
Medium sized and multi-coloured rural bungalow detached house in Denver with mixed cladding, a pitched roof and a shingle roof.
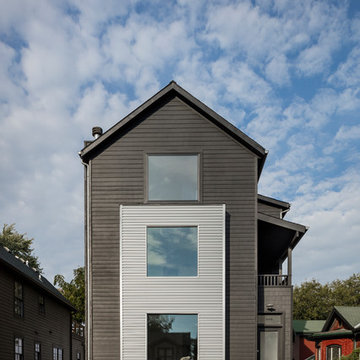
Bob Greenspan
Inspiration for a black modern house exterior in Kansas City with metal cladding.
Inspiration for a black modern house exterior in Kansas City with metal cladding.

Description: Interior Design by Neal Stewart Designs ( http://nealstewartdesigns.com/). Architecture by Stocker Hoesterey Montenegro Architects ( http://www.shmarchitects.com/david-stocker-1/). Built by Coats Homes (www.coatshomes.com). Photography by Costa Christ Media ( https://www.costachrist.com/).
Others who worked on this project: Stocker Hoesterey Montenegro
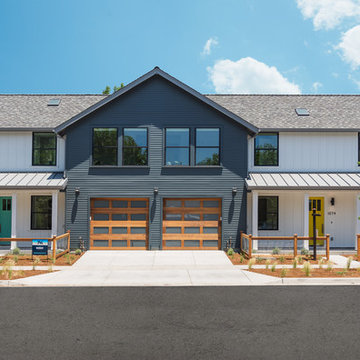
This is an example of a large and multi-coloured classic two floor semi-detached house in San Francisco with a hip roof, a shingle roof and wood cladding.

This picture gives you an idea how the garage, main house, and ADU are arranged on the property. Our goal was to minimize the impact to the backyard, maximize privacy of each living space from one another, maximize light for each building, etc. One way in which we were able to accomplish that was building the ADU slab on grade to keep it as low to the ground as possible and minimize it's solar footprint on the property. Cutting up the roof not only made it more interesting from the house above but also helped with solar footprint. The garage was reduced in length by about 8' to accommodate the ADU. A separate laundry is located just inside the back man-door to the garage for the ADU and for easy washing of outdoor gear.
Anna Campbell Photography
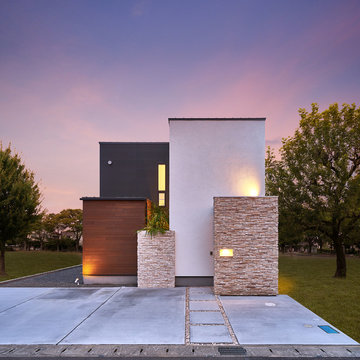
Design ideas for a multi-coloured contemporary detached house in Other with a flat roof and wood cladding.

Photo of a large and black traditional two floor detached house in Minneapolis with wood cladding, a shingle roof and a flat roof.
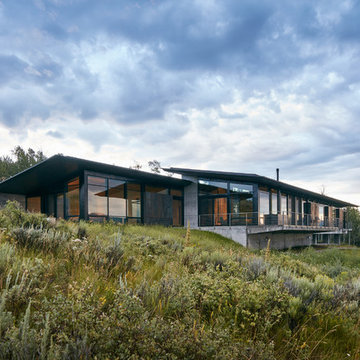
From the entrance, the cantilevered structure wraps around to reveal a comparatively more modest side that bows to the mountains and floats on the meadow.
Photo: David Agnello

The exterior of the home had multiple repairs undertaken to ensure its longevity and new landscaping was installed to bring the house to an easier maintenance level for the homeowner. Custom features like the mailbox and the railings along the front deck were designed to enhance the Asian flair of this bungalow. Rocks and water features were added throughout the landscaping to bring additional Asian influences to the home.
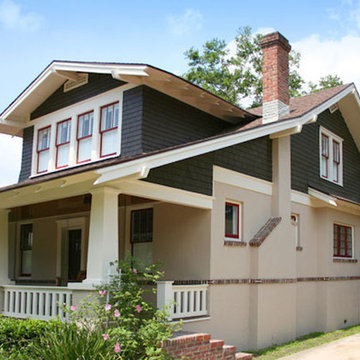
Medium sized and multi-coloured classic two floor detached house in Jacksonville with mixed cladding, a pitched roof and a tiled roof.
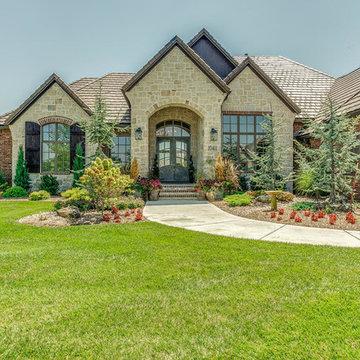
Inspiration for a large and multi-coloured classic bungalow house exterior in Wichita with mixed cladding and a pitched roof.
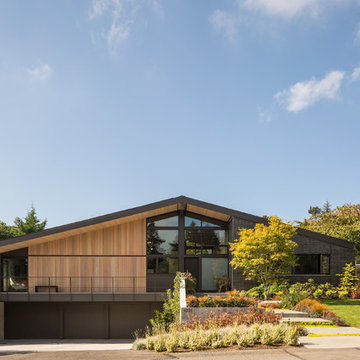
mid-modern urban home.
Steel Catwalk
Large and black retro two floor house exterior in Seattle with a pitched roof and mixed cladding.
Large and black retro two floor house exterior in Seattle with a pitched roof and mixed cladding.
Black and Multi-coloured House Exterior Ideas and Designs
8