Black and Red House Exterior Ideas and Designs
Refine by:
Budget
Sort by:Popular Today
1 - 20 of 27,777 photos
Item 1 of 3
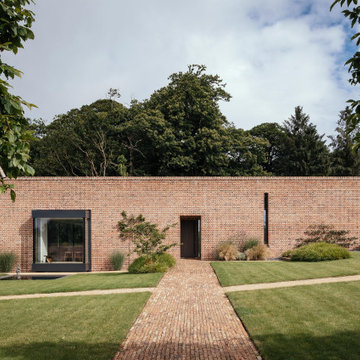
london architects, minimalist, minimalist windows, passie house, exterior design
Red modern bungalow brick detached house in London.
Red modern bungalow brick detached house in London.
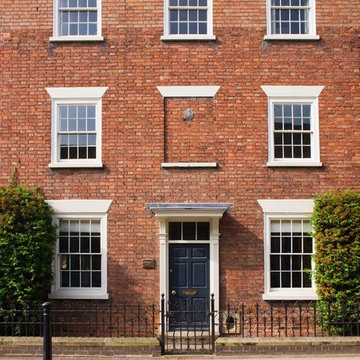
Clive Nichols
This is an example of a red classic brick terraced house in Other with three floors and a flat roof.
This is an example of a red classic brick terraced house in Other with three floors and a flat roof.
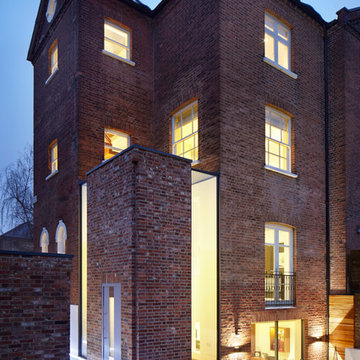
Jack Hobhouse
Photo of a red classic brick house exterior in London with three floors.
Photo of a red classic brick house exterior in London with three floors.

Paint by Sherwin Williams
Body Color - Anonymous - SW 7046
Accent Color - Urban Bronze - SW 7048
Trim Color - Worldly Gray - SW 7043
Front Door Stain - Northwood Cabinets - Custom Truffle Stain
Exterior Stone by Eldorado Stone
Stone Product Rustic Ledge in Clearwater
Outdoor Fireplace by Heat & Glo
Doors by Western Pacific Building Materials
Windows by Milgard Windows & Doors
Window Product Style Line® Series
Window Supplier Troyco - Window & Door
Lighting by Destination Lighting
Garage Doors by NW Door
Decorative Timber Accents by Arrow Timber
Timber Accent Products Classic Series
LAP Siding by James Hardie USA
Fiber Cement Shakes by Nichiha USA
Construction Supplies via PROBuild
Landscaping by GRO Outdoor Living
Customized & Built by Cascade West Development
Photography by ExposioHDR Portland
Original Plans by Alan Mascord Design Associates

Dark paint color and a pop of pink invite you into this families lakeside home. The cedar pergola over the garage works beautifully off the dark paint.
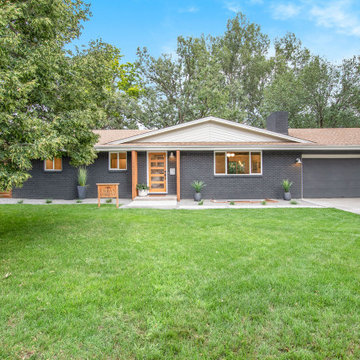
Design ideas for a medium sized and black midcentury two floor brick detached house in Denver with a pitched roof and a shingle roof.
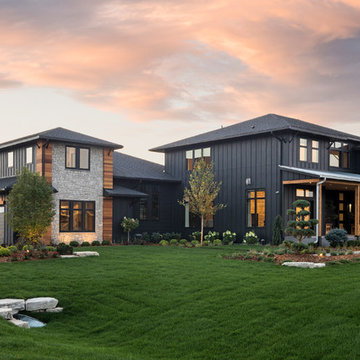
Spacecrafting
Inspiration for a black contemporary two floor detached house in Minneapolis with mixed cladding, a hip roof and a shingle roof.
Inspiration for a black contemporary two floor detached house in Minneapolis with mixed cladding, a hip roof and a shingle roof.

This is a natural gas fueled home and the 6.2KW of solar is a 100% offset for the electric power needs of this home.
12" metal standing seam roofing over garage with Malarkey Vista in Midnight black composition roofing on remainder of roof. Clopay Modern Steel garage doors prepainted black. Cumulus Vantage30 by Eldorado Stone

The artfully designed Boise Passive House is tucked in a mature neighborhood, surrounded by 1930’s bungalows. The architect made sure to insert the modern 2,000 sqft. home with intention and a nod to the charm of the adjacent homes. Its classic profile gleams from days of old while bringing simplicity and design clarity to the façade.
The 3 bed/2.5 bath home is situated on 3 levels, taking full advantage of the otherwise limited lot. Guests are welcomed into the home through a full-lite entry door, providing natural daylighting to the entry and front of the home. The modest living space persists in expanding its borders through large windows and sliding doors throughout the family home. Intelligent planning, thermally-broken aluminum windows, well-sized overhangs, and Selt external window shades work in tandem to keep the home’s interior temps and systems manageable and within the scope of the stringent PHIUS standards.

Inspiration for a medium sized and black modern bungalow brick house exterior in Houston with a lean-to roof, a shingle roof, a black roof and shiplap cladding.

This is an example of an expansive and black modern two floor detached house in Toronto with wood cladding, a pitched roof, a metal roof and a black roof.
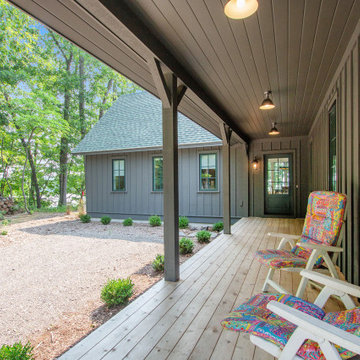
Front porch.
Inspiration for a black rustic detached house in Grand Rapids with wood cladding, a pitched roof, a shingle roof and board and batten cladding.
Inspiration for a black rustic detached house in Grand Rapids with wood cladding, a pitched roof, a shingle roof and board and batten cladding.

Sauna with vinyl siding and aluminum soffits.
Small and black contemporary bungalow house exterior in Other with vinyl cladding, a lean-to roof, a metal roof, a black roof and board and batten cladding.
Small and black contemporary bungalow house exterior in Other with vinyl cladding, a lean-to roof, a metal roof, a black roof and board and batten cladding.
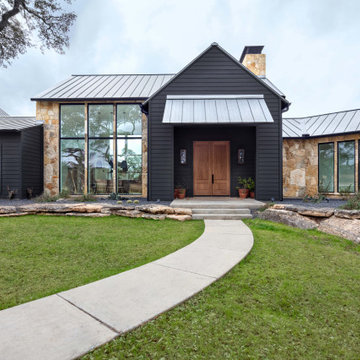
Nestled in the trees, dark exterior of the modern homestead with natural wood door, stonework and floor to ceiling glass windows.
This is an example of a black rural bungalow detached house in Austin.
This is an example of a black rural bungalow detached house in Austin.

Arlington Cape Cod completely gutted, renovated, and added on to.
Medium sized and black contemporary two floor detached house in DC Metro with mixed cladding, a pitched roof, a mixed material roof, a black roof and board and batten cladding.
Medium sized and black contemporary two floor detached house in DC Metro with mixed cladding, a pitched roof, a mixed material roof, a black roof and board and batten cladding.

Design ideas for an expansive and black modern brick detached house in Atlanta with three floors, a mixed material roof, a black roof and board and batten cladding.

Large and black rustic bungalow detached house in Portland with wood cladding, a lean-to roof and a metal roof.

Inspiration for a red traditional two floor brick detached house in Other with a pitched roof, a shingle roof and a grey roof.

This is an example of a medium sized and black urban semi-detached house in Denver with three floors, mixed cladding, a lean-to roof and a metal roof.
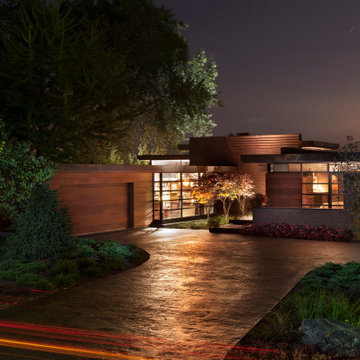
A tea pot, being a vessel, is defined by the space it contains, it is not the tea pot that is important, but the space.
Crispin Sartwell
Located on a lake outside of Milwaukee, the Vessel House is the culmination of an intense 5 year collaboration with our client and multiple local craftsmen focused on the creation of a modern analogue to the Usonian Home.
As with most residential work, this home is a direct reflection of it’s owner, a highly educated art collector with a passion for music, fine furniture, and architecture. His interest in authenticity drove the material selections such as masonry, copper, and white oak, as well as the need for traditional methods of construction.
The initial diagram of the house involved a collection of embedded walls that emerge from the site and create spaces between them, which are covered with a series of floating rooves. The windows provide natural light on three sides of the house as a band of clerestories, transforming to a floor to ceiling ribbon of glass on the lakeside.
The Vessel House functions as a gallery for the owner’s art, motorcycles, Tiffany lamps, and vintage musical instruments – offering spaces to exhibit, store, and listen. These gallery nodes overlap with the typical house program of kitchen, dining, living, and bedroom, creating dynamic zones of transition and rooms that serve dual purposes allowing guests to relax in a museum setting.
Through it’s materiality, connection to nature, and open planning, the Vessel House continues many of the Usonian principles Wright advocated for.
Overview
Oconomowoc, WI
Completion Date
August 2015
Services
Architecture, Interior Design, Landscape Architecture
Black and Red House Exterior Ideas and Designs
1