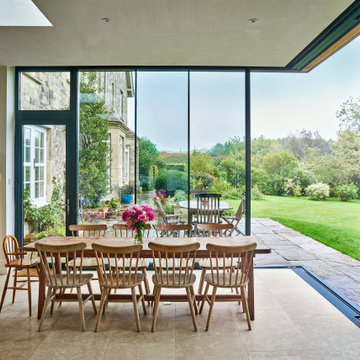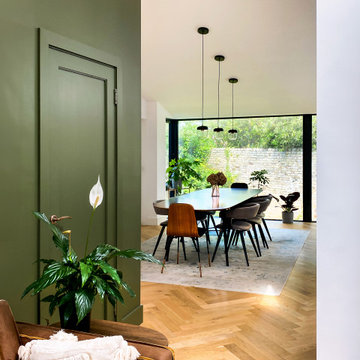Green, Black and White Dining Room Ideas and Designs
Refine by:
Budget
Sort by:Popular Today
1 - 20 of 12,344 photos
Item 1 of 3

Photo of a large classic open plan dining room in London with green walls, medium hardwood flooring, a standard fireplace, a stone fireplace surround, brown floors, exposed beams and panelled walls.

This terrace house had remained empty for over two years and was in need of a complete renovation. Our clients wanted a beautiful home with the best potential energy performance for a period property.
The property was extended on ground floor to increase the kitchen and dining room area, maximize the overall building potential within the current Local Authority planning constraints.
The attic space was extended under permitted development to create a master bedroom with dressing room and en-suite bathroom.
The palette of materials is a warm combination of natural finishes, textures and beautiful colours that combine to create a tranquil and welcoming living environment.

Design ideas for a contemporary open plan dining room in Denver with brown walls, medium hardwood flooring, brown floors and a feature wall.
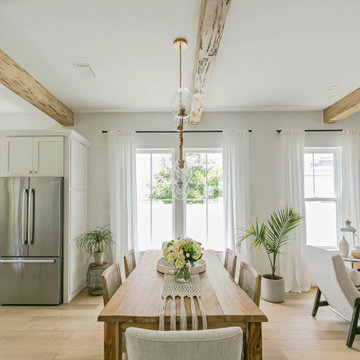
Inspiration for a nautical dining room in Jacksonville with white walls, light hardwood flooring and exposed beams.

For the Richmond Symphony Showhouse in 2018. This room was designed by David Barden Designs, photographed by Ansel Olsen. The Mural is "Bel Aire" in the "Emerald" colorway. Installed above a chair rail that was painted to match.
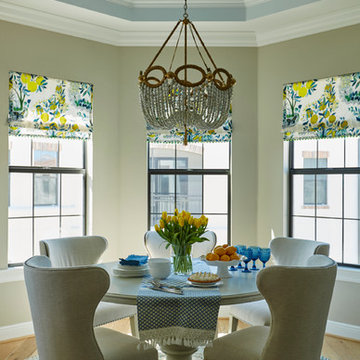
Casual Dining area in open kitchen - great round table can seat up to 7 comfortable. We accented the ceiling with blue paint.
Medium sized traditional kitchen/dining room in Miami with beige walls.
Medium sized traditional kitchen/dining room in Miami with beige walls.
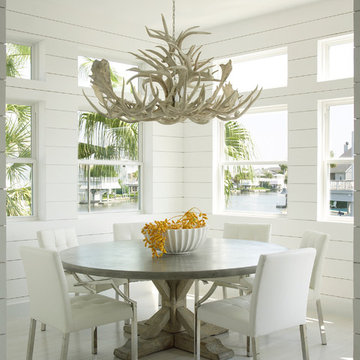
Inspiration for a beach style dining room in Houston with white walls and light hardwood flooring.

Dining room with wood burning stove, floor to ceiling sliding doors to deck. Concrete walls with picture hanging system.
Photo:Chad Holder
Photo of a modern open plan dining room in Minneapolis with dark hardwood flooring and a wood burning stove.
Photo of a modern open plan dining room in Minneapolis with dark hardwood flooring and a wood burning stove.

Photo of a modern open plan dining room in Melbourne with white walls, medium hardwood flooring, brown floors and exposed beams.
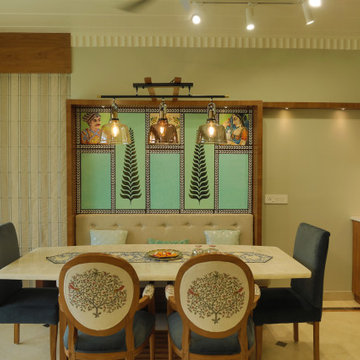
The backdrop to the dining wall also acts as an overall highlight in the space.
Design ideas for a traditional dining room in Delhi.
Design ideas for a traditional dining room in Delhi.
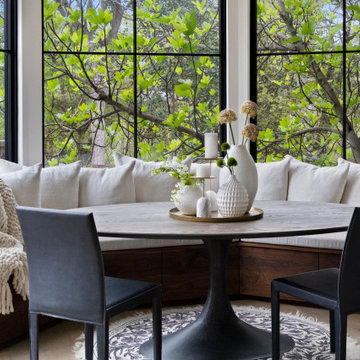
Casa Metta designed the new built-in bench seating with storage below and upholstered cushions. Stylized with pillows and plush blanket
Photo of a contemporary dining room in Austin with banquette seating.
Photo of a contemporary dining room in Austin with banquette seating.

Photo of a large traditional enclosed dining room in Atlanta with beige walls, light hardwood flooring, a standard fireplace, a stone fireplace surround, brown floors, wallpapered walls and a chimney breast.

A contemporary craftsman East Nashville eat-in kitchen featuring an open concept with white cabinets against light grey walls and dark wood floors. Interior Designer & Photography: design by Christina Perry
design by Christina Perry | Interior Design
Nashville, TN 37214
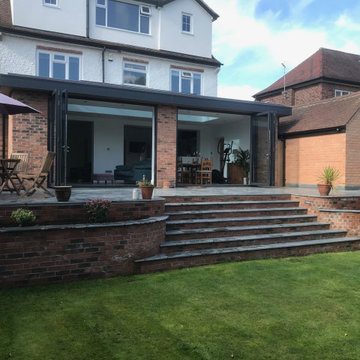
Over the years, our team has worked on various different orangery with each one varying in size and shape, which has resulted in our team having a wealth of experience when it comes to working on these kind of projects. It is why now, we are more than happy to take on any orangery build our customers have in mind for their new orangery extension. Take this customers project for example, they were wanting to not only build an orangery at the rear of their home, but also wanted have a raised patio built for the orangery to sit on as well as having a sitting area allocated on the patio. When it came to the orangery itself, the customer wanted to have a build measuring 10 metres, that would function as a sitting and dining room and would also have an area walled up to function as an office space for the customer to use, which would have a set of french doors leading to the garden, while the rest of the orangery would have 2 Origin bi fold doors fitted which would lead into the garden. As you can see from the images, our teams created a build that is really special and something that can be enjoyed in so many different ways.
Here's a look at the completed build, with the Origin bi fold doors open.
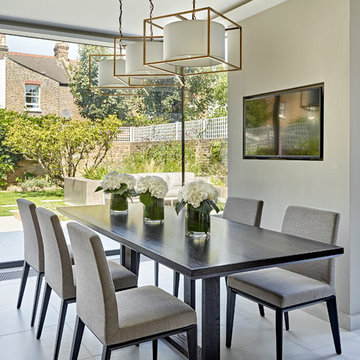
Nick Smith
Photo of a medium sized contemporary dining room in London with porcelain flooring, grey floors and grey walls.
Photo of a medium sized contemporary dining room in London with porcelain flooring, grey floors and grey walls.

Our homeowners approached us for design help shortly after purchasing a fixer upper. They wanted to redesign the home into an open concept plan. Their goal was something that would serve multiple functions: allow them to entertain small groups while accommodating their two small children not only now but into the future as they grow up and have social lives of their own. They wanted the kitchen opened up to the living room to create a Great Room. The living room was also in need of an update including the bulky, existing brick fireplace. They were interested in an aesthetic that would have a mid-century flair with a modern layout. We added built-in cabinetry on either side of the fireplace mimicking the wood and stain color true to the era. The adjacent Family Room, needed minor updates to carry the mid-century flavor throughout.

Mid-Century Remodel on Tabor Hill
This sensitively sited house was designed by Robert Coolidge, a renowned architect and grandson of President Calvin Coolidge. The house features a symmetrical gable roof and beautiful floor to ceiling glass facing due south, smartly oriented for passive solar heating. Situated on a steep lot, the house is primarily a single story that steps down to a family room. This lower level opens to a New England exterior. Our goals for this project were to maintain the integrity of the original design while creating more modern spaces. Our design team worked to envision what Coolidge himself might have designed if he'd had access to modern materials and fixtures.
With the aim of creating a signature space that ties together the living, dining, and kitchen areas, we designed a variation on the 1950's "floating kitchen." In this inviting assembly, the kitchen is located away from exterior walls, which allows views from the floor-to-ceiling glass to remain uninterrupted by cabinetry.
We updated rooms throughout the house; installing modern features that pay homage to the fine, sleek lines of the original design. Finally, we opened the family room to a terrace featuring a fire pit. Since a hallmark of our design is the diminishment of the hard line between interior and exterior, we were especially pleased for the opportunity to update this classic work.
Green, Black and White Dining Room Ideas and Designs
1
