Black Basement with White Walls Ideas and Designs
Refine by:
Budget
Sort by:Popular Today
41 - 60 of 264 photos
Item 1 of 3

Custom design-build wall geometric wood wall treatment. Adds drama and definition to tv room.
Photo of a large traditional fully buried basement in Columbus with white walls, vinyl flooring, grey floors and wood walls.
Photo of a large traditional fully buried basement in Columbus with white walls, vinyl flooring, grey floors and wood walls.

Photography by Richard Mandelkorn
This is an example of a large traditional basement in Boston with white walls, no fireplace, medium hardwood flooring and a dado rail.
This is an example of a large traditional basement in Boston with white walls, no fireplace, medium hardwood flooring and a dado rail.

Design ideas for a medium sized contemporary fully buried basement in Columbus with a home cinema, white walls, vinyl flooring, brown floors, wood walls and a feature wall.
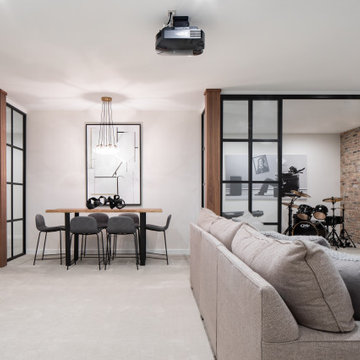
Photo of a contemporary basement in Chicago with white walls, carpet, grey floors and a feature wall.

Our Long Island studio used a bright, neutral palette to create a cohesive ambiance in this beautiful lower level designed for play and entertainment. We used wallpapers, tiles, rugs, wooden accents, soft furnishings, and creative lighting to make it a fun, livable, sophisticated entertainment space for the whole family. The multifunctional space has a golf simulator and pool table, a wine room and home bar, and televisions at every site line, making it THE favorite hangout spot in this home.
---Project designed by Long Island interior design studio Annette Jaffe Interiors. They serve Long Island including the Hamptons, as well as NYC, the tri-state area, and Boca Raton, FL.
For more about Annette Jaffe Interiors, click here:
https://annettejaffeinteriors.com/
To learn more about this project, click here:
https://www.annettejaffeinteriors.com/residential-portfolio/manhasset-luxury-basement-interior-design/
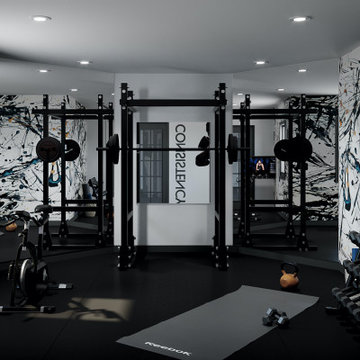
This new basement design starts The Bar design features crystal pendant lights in addition to the standard recessed lighting to create the perfect ambiance when sitting in the napa beige upholstered barstools. The beautiful quartzite countertop is outfitted with a stainless-steel sink and faucet and a walnut flip top area. The Screening and Pool Table Area are sure to get attention with the delicate Swarovski Crystal chandelier and the custom pool table. The calming hues of blue and warm wood tones create an inviting space to relax on the sectional sofa or the Love Sac bean bag chair for a movie night. The Sitting Area design, featuring custom leather upholstered swiveling chairs, creates a space for comfortable relaxation and discussion around the Capiz shell coffee table. The wall sconces provide a warm glow that compliments the natural wood grains in the space. The Bathroom design contrasts vibrant golds with cool natural polished marbles for a stunning result. By selecting white paint colors with the marble tiles, it allows for the gold features to really shine in a room that bounces light and feels so calming and clean. Lastly the Gym includes a fold back, wall mounted power rack providing the option to have more floor space during your workouts. The walls of the Gym are covered in full length mirrors, custom murals, and decals to keep you motivated and focused on your form.
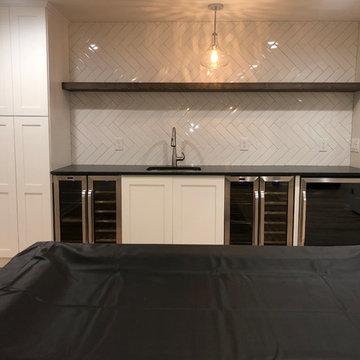
Basement renovation with wetbar. Two coolers, subway zig zag tile, new cabinet space.
Photo of a medium sized contemporary walk-out basement in Atlanta with white walls, light hardwood flooring and brown floors.
Photo of a medium sized contemporary walk-out basement in Atlanta with white walls, light hardwood flooring and brown floors.

This is an example of a medium sized contemporary look-out basement in Toronto with carpet, a standard fireplace, white walls, white floors and a feature wall.

Photo of a large contemporary walk-out basement in Omaha with white walls, light hardwood flooring, no fireplace, beige floors and a feature wall.

Alyssa Lee Photography
Photo of a medium sized farmhouse look-out basement in Minneapolis with white walls, carpet, a standard fireplace, a tiled fireplace surround and beige floors.
Photo of a medium sized farmhouse look-out basement in Minneapolis with white walls, carpet, a standard fireplace, a tiled fireplace surround and beige floors.
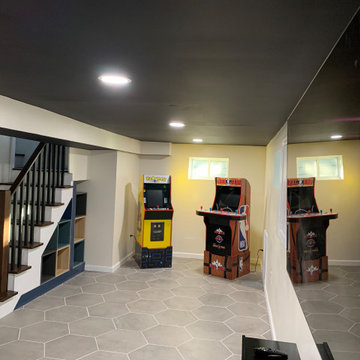
We updated and designed an unfinished basement and laundry room. Our clients wanted a multiuse basement space - game room, media room, storage, and laundry room. In addition, we created new stairs and under the steps storage.
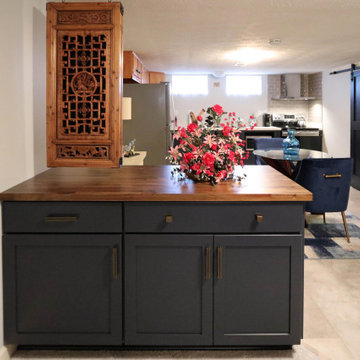
In this basement remodel, we updated the kitchen area with Medallion Silverline Lancaster Door cabinets in the Celeste Classic Paint. The countertops on the peremiter are Wilsonart Perla Piazza Liamiate with Butcher Block Madera in Coffee color in the peninsula. The backsplash is 3x6 Sycamore Tan ceramic tile. On the floor is Triversa Rocky Crest White Wool luxury vinyl tile.A matching colored barn door completes the room.

Large open floor plan in basement with full built-in bar, fireplace, game room and seating for all sorts of activities. Cabinetry at the bar provided by Brookhaven Cabinetry manufactured by Wood-Mode Cabinetry. Cabinetry is constructed from maple wood and finished in an opaque finish. Glass front cabinetry includes reeded glass for privacy. Bar is over 14 feet long and wrapped in wainscot panels. Although not shown, the interior of the bar includes several undercounter appliances: refrigerator, dishwasher drawer, microwave drawer and refrigerator drawers; all, except the microwave, have decorative wood panels.

Family area in the basement of a remodelled midcentury modern house with a wood panelled wall.
Inspiration for a large midcentury basement in Seattle with white walls, carpet, a standard fireplace, a wooden fireplace surround, grey floors and a chimney breast.
Inspiration for a large midcentury basement in Seattle with white walls, carpet, a standard fireplace, a wooden fireplace surround, grey floors and a chimney breast.
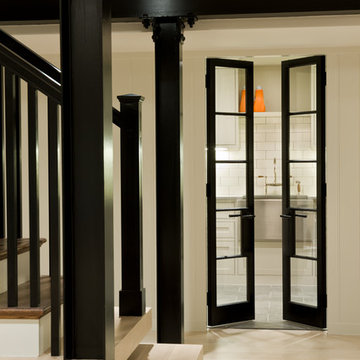
Design ideas for a medium sized modern fully buried basement in DC Metro with white walls and light hardwood flooring.
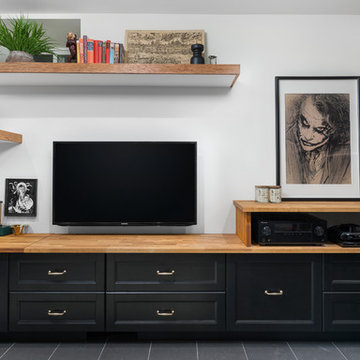
This eclectic space is infused with unique pieces and warm finishes combined to create a welcoming and comfortable space. We used Ikea kitchen cabinets and butcher block counter top for the bar area and built in media center. Custom wood floating shelves to match, maximize storage while maintaining clean lines and minimizing clutter. A custom bar table in the same wood tones is the perfect spot to hang out and play games. Splashes of brass and pewter in the hardware and antique accessories offset bright accents that pop against or white walls and ceiling. Grey floor tiles are an easy to clean solution warmed up by woven area rugs.
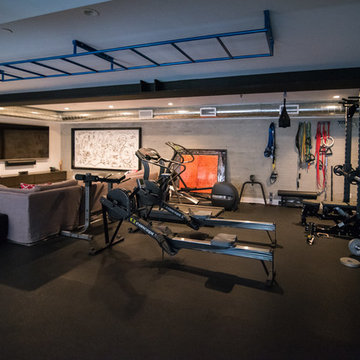
This is an example of a large classic walk-out basement in Los Angeles with white walls and no fireplace.
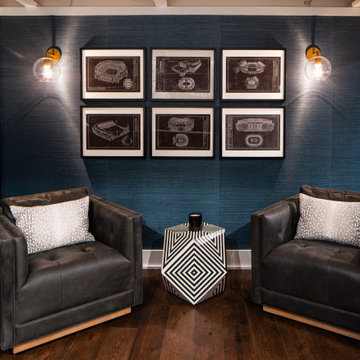
Inspiration for a medium sized modern fully buried basement in Columbus with a home cinema, white walls, vinyl flooring, brown floors and wood walls.
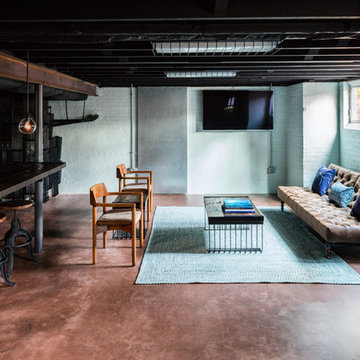
We began to flesh out the space by creating focused areas for entertaining such as the sitting area by the tv with a big comfy leather sofa that can also lay flat to act as a bench or if the game goes into the wee hours it can be used as a bed to sleep.
We know when there is a big game there is a need for ample seating so we also found wood chairs that had the nice bold curves and lines that tie the room together. We refinished the wood and re-upholstered the seats using repurposed leather scraps to create an aviator inspired custom seat cushion design.
Photos by Keith Isaacs
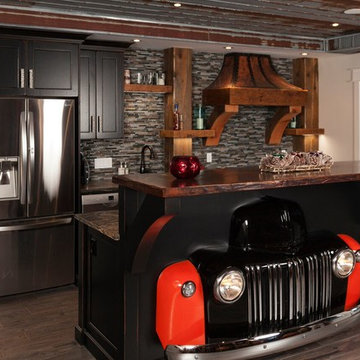
Inspiration for a medium sized bohemian walk-out basement in Toronto with white walls, dark hardwood flooring and brown floors.
Black Basement with White Walls Ideas and Designs
3