Black Bathroom with a Freestanding Vanity Unit Ideas and Designs
Refine by:
Budget
Sort by:Popular Today
141 - 160 of 1,473 photos
Item 1 of 3
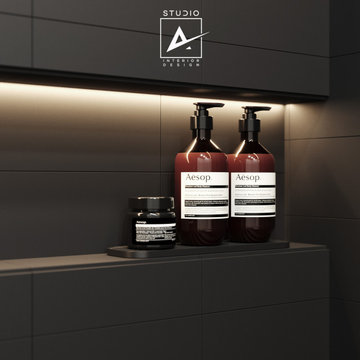
Photo of a small contemporary ensuite bathroom in San Francisco with a built-in shower, a one-piece toilet, black tiles, porcelain tiles, white walls, porcelain flooring, a pedestal sink, black floors, a sliding door, a single sink and a freestanding vanity unit.
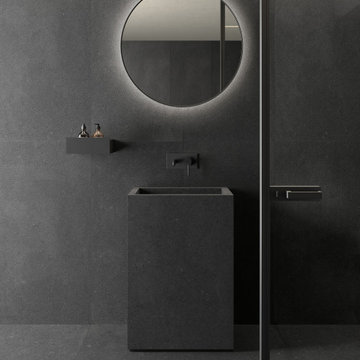
Bathroom tiles with stone look. Collections: Le Reverse Elegance&Carved - Nuit
Design ideas for a contemporary bathroom in Bologna with black cabinets, black tiles, porcelain tiles, black walls, porcelain flooring, black floors, a single sink and a freestanding vanity unit.
Design ideas for a contemporary bathroom in Bologna with black cabinets, black tiles, porcelain tiles, black walls, porcelain flooring, black floors, a single sink and a freestanding vanity unit.

Inspiration for a rustic bathroom in Miami with medium wood cabinets, a built-in shower, a one-piece toilet, beige tiles, mosaic tiles, white walls, mosaic tile flooring, a built-in sink, soapstone worktops, multi-coloured floors, a hinged door, grey worktops, double sinks, a freestanding vanity unit and recessed-panel cabinets.
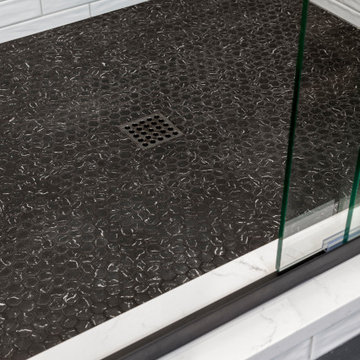
Design ideas for a small modern family bathroom in Seattle with flat-panel cabinets, medium wood cabinets, an alcove shower, a two-piece toilet, a submerged sink, black floors, a sliding door, white worktops, a single sink and a freestanding vanity unit.
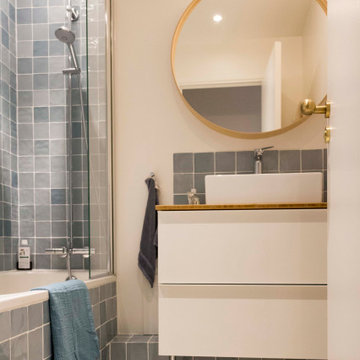
Design ideas for a medium sized contemporary ensuite bathroom in Paris with white cabinets, an alcove bath, blue tiles, ceramic tiles, white walls, ceramic flooring, a vessel sink, white floors, an open shower, a single sink and a freestanding vanity unit.
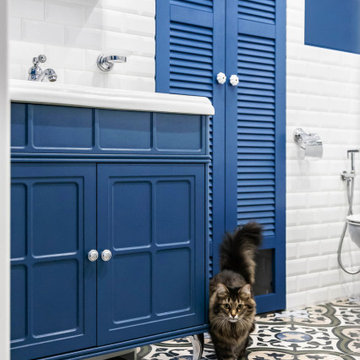
Design ideas for a medium sized classic ensuite bathroom in Moscow with blue cabinets, a corner bath, white tiles, blue walls, porcelain flooring, multi-coloured floors, recessed-panel cabinets, metro tiles, an enclosed toilet and a freestanding vanity unit.
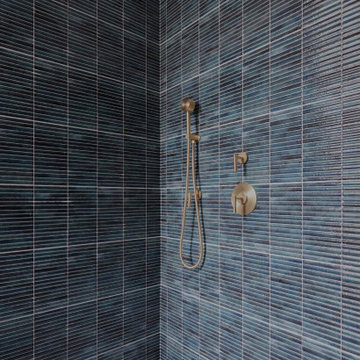
We extended the vanity by shifting the toilet and adding a sink to make it a double and operate as more of a primary bathroom space. We also removed a half wall at the original built in tub to accommodate and create a more open space for a modern freestanding tub. Lastly, we opened the shower area and took the full height partition wall into a half wall with open glass above to continue to make the entire space feel more open.
https://123remodeling.com/
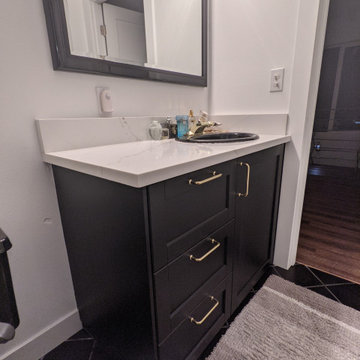
This small bathroom features a tiny sink on the right cabinet, and three drawers on the left cabinet.
Photo of a small modern shower room bathroom in Seattle with shaker cabinets, black cabinets, a freestanding bath, a walk-in shower, engineered stone worktops, white worktops, a single sink and a freestanding vanity unit.
Photo of a small modern shower room bathroom in Seattle with shaker cabinets, black cabinets, a freestanding bath, a walk-in shower, engineered stone worktops, white worktops, a single sink and a freestanding vanity unit.
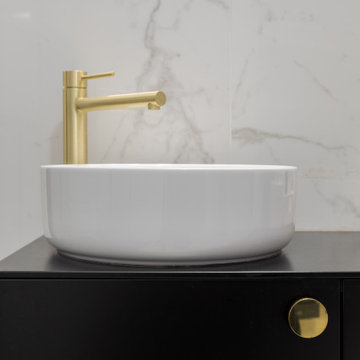
Design ideas for a medium sized traditional shower room bathroom in Paris with a built-in shower, white tiles, marble tiles, white walls, ceramic flooring, a built-in sink, laminate worktops, white floors, black worktops, a shower bench, a single sink and a freestanding vanity unit.
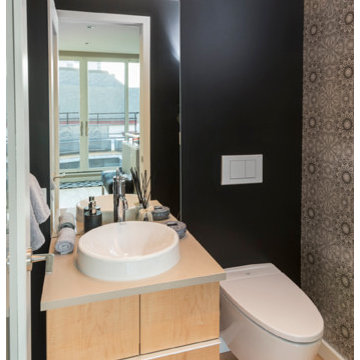
Simple elegant powder room, with a modern flair! Who doesn't LOVE Peel and Stick Wallpaper to add a twist!
Photo of a small modern shower room bathroom in Philadelphia with a built-in sink, light wood cabinets, engineered stone worktops, white tiles, light hardwood flooring, a built-in bath, an alcove shower, a one-piece toilet, ceramic tiles, a hinged door, white worktops, flat-panel cabinets, black walls, brown floors, a single sink, a freestanding vanity unit and wallpapered walls.
Photo of a small modern shower room bathroom in Philadelphia with a built-in sink, light wood cabinets, engineered stone worktops, white tiles, light hardwood flooring, a built-in bath, an alcove shower, a one-piece toilet, ceramic tiles, a hinged door, white worktops, flat-panel cabinets, black walls, brown floors, a single sink, a freestanding vanity unit and wallpapered walls.

Photo of a medium sized retro ensuite wet room bathroom in Seattle with flat-panel cabinets, brown cabinets, a built-in bath, a bidet, cement tiles, white walls, terrazzo flooring, a submerged sink, quartz worktops, grey floors, a hinged door, white worktops, a single sink, a freestanding vanity unit and a vaulted ceiling.
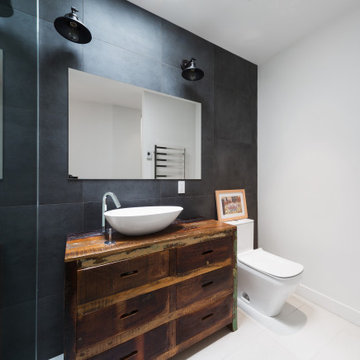
photo: Steve Montpetit
Photo of a small contemporary ensuite bathroom in Montreal with an alcove shower, a one-piece toilet, ceramic tiles, ceramic flooring, a vessel sink, wooden worktops, an open shower, a single sink and a freestanding vanity unit.
Photo of a small contemporary ensuite bathroom in Montreal with an alcove shower, a one-piece toilet, ceramic tiles, ceramic flooring, a vessel sink, wooden worktops, an open shower, a single sink and a freestanding vanity unit.

An original 1930’s English Tudor with only 2 bedrooms and 1 bath spanning about 1730 sq.ft. was purchased by a family with 2 amazing young kids, we saw the potential of this property to become a wonderful nest for the family to grow.
The plan was to reach a 2550 sq. ft. home with 4 bedroom and 4 baths spanning over 2 stories.
With continuation of the exiting architectural style of the existing home.
A large 1000sq. ft. addition was constructed at the back portion of the house to include the expended master bedroom and a second-floor guest suite with a large observation balcony overlooking the mountains of Angeles Forest.
An L shape staircase leading to the upstairs creates a moment of modern art with an all white walls and ceilings of this vaulted space act as a picture frame for a tall window facing the northern mountains almost as a live landscape painting that changes throughout the different times of day.
Tall high sloped roof created an amazing, vaulted space in the guest suite with 4 uniquely designed windows extruding out with separate gable roof above.
The downstairs bedroom boasts 9’ ceilings, extremely tall windows to enjoy the greenery of the backyard, vertical wood paneling on the walls add a warmth that is not seen very often in today’s new build.
The master bathroom has a showcase 42sq. walk-in shower with its own private south facing window to illuminate the space with natural morning light. A larger format wood siding was using for the vanity backsplash wall and a private water closet for privacy.
In the interior reconfiguration and remodel portion of the project the area serving as a family room was transformed to an additional bedroom with a private bath, a laundry room and hallway.
The old bathroom was divided with a wall and a pocket door into a powder room the leads to a tub room.
The biggest change was the kitchen area, as befitting to the 1930’s the dining room, kitchen, utility room and laundry room were all compartmentalized and enclosed.
We eliminated all these partitions and walls to create a large open kitchen area that is completely open to the vaulted dining room. This way the natural light the washes the kitchen in the morning and the rays of sun that hit the dining room in the afternoon can be shared by the two areas.
The opening to the living room remained only at 8’ to keep a division of space.
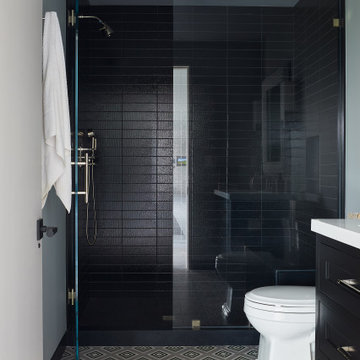
Inspiration for a small contemporary shower room bathroom in New York with shaker cabinets, black cabinets, an alcove shower, a two-piece toilet, black tiles, metro tiles, white walls, porcelain flooring, a submerged sink, engineered stone worktops, beige floors, a hinged door, white worktops, a shower bench, a single sink and a freestanding vanity unit.
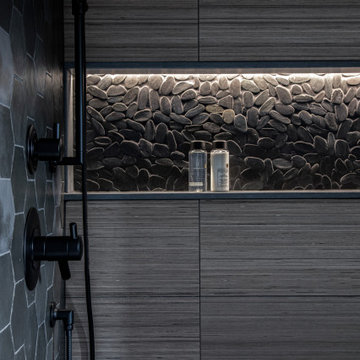
Medium sized modern ensuite bathroom in Minneapolis with flat-panel cabinets, dark wood cabinets, an alcove shower, a one-piece toilet, black tiles, porcelain tiles, grey walls, a built-in sink, quartz worktops, a hinged door, grey worktops, double sinks, a freestanding vanity unit, pebble tile flooring and black floors.
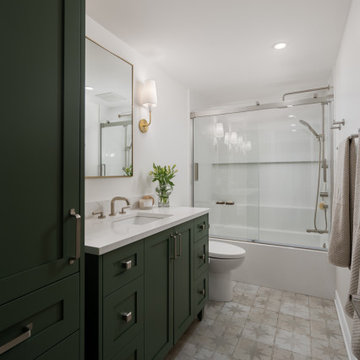
Charming bathroom for guests using a colourful muted green vanity and mosaic flooring to give life to this space. A large alcove was made in the shower with tile for soap and shampoo. The finishes are in brushed nickel and gold.
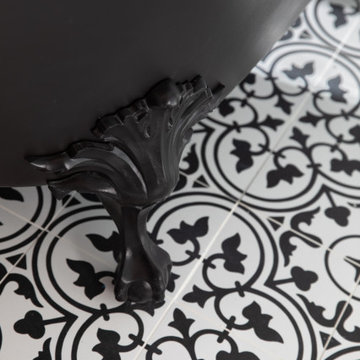
The claw-foot tub, popular in the late 19th and early 20th centuries, can be used in both antique and modern bathroom designs today.
The floor tile and tub add nostalgia and authenticity to the contemporary space.
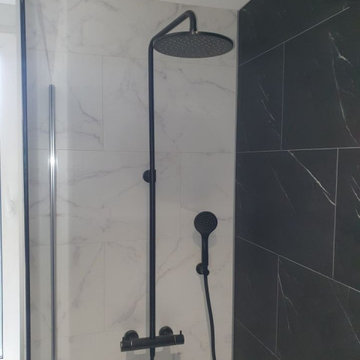
Rénovation totale de salle de bain avec receveur base slate blanc, colonne de douche pomme de tête ronde paini noir, pare-douche mirastar, étagère show slate blanc, meuble double vasque noir, miroir led, revêtement mural shangai et siracuse, revêtement sol black marble.
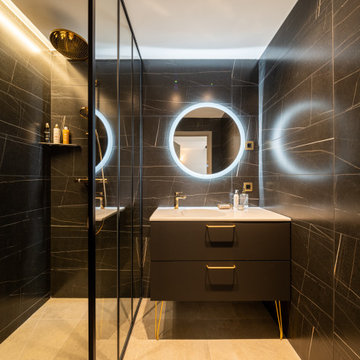
This is an example of a scandi ensuite bathroom in Other with flat-panel cabinets, black cabinets, a built-in shower, black tiles, ceramic tiles, black walls, ceramic flooring, a console sink, solid surface worktops, grey floors, white worktops, a single sink and a freestanding vanity unit.

Photo of a small eclectic ensuite bathroom in Seattle with flat-panel cabinets, dark wood cabinets, a japanese bath, a shower/bath combination, a one-piece toilet, black tiles, porcelain tiles, black walls, slate flooring, a built-in sink, engineered stone worktops, grey floors, an open shower, grey worktops, an enclosed toilet, a single sink, a freestanding vanity unit and wood walls.
Black Bathroom with a Freestanding Vanity Unit Ideas and Designs
8

 Shelves and shelving units, like ladder shelves, will give you extra space without taking up too much floor space. Also look for wire, wicker or fabric baskets, large and small, to store items under or next to the sink, or even on the wall.
Shelves and shelving units, like ladder shelves, will give you extra space without taking up too much floor space. Also look for wire, wicker or fabric baskets, large and small, to store items under or next to the sink, or even on the wall.  The sink, the mirror, shower and/or bath are the places where you might want the clearest and strongest light. You can use these if you want it to be bright and clear. Otherwise, you might want to look at some soft, ambient lighting in the form of chandeliers, short pendants or wall lamps. You could use accent lighting around your bath in the form to create a tranquil, spa feel, as well.
The sink, the mirror, shower and/or bath are the places where you might want the clearest and strongest light. You can use these if you want it to be bright and clear. Otherwise, you might want to look at some soft, ambient lighting in the form of chandeliers, short pendants or wall lamps. You could use accent lighting around your bath in the form to create a tranquil, spa feel, as well. 