Black Bathroom with All Types of Cabinet Finish Ideas and Designs
Refine by:
Budget
Sort by:Popular Today
41 - 60 of 25,869 photos
Item 1 of 3

Scott Amundson
This is an example of a medium sized midcentury shower room bathroom in Minneapolis with flat-panel cabinets, medium wood cabinets, white tiles, white walls, porcelain flooring, a submerged sink, engineered stone worktops, grey floors and white worktops.
This is an example of a medium sized midcentury shower room bathroom in Minneapolis with flat-panel cabinets, medium wood cabinets, white tiles, white walls, porcelain flooring, a submerged sink, engineered stone worktops, grey floors and white worktops.

green wall tile from heath ceramics complements custom terrazzo flooring from concrete collaborative
Small beach style bathroom in Orange County with flat-panel cabinets, grey cabinets, green tiles, ceramic tiles, terrazzo flooring, a wall-mounted sink, multi-coloured floors, white worktops, a corner shower and a sliding door.
Small beach style bathroom in Orange County with flat-panel cabinets, grey cabinets, green tiles, ceramic tiles, terrazzo flooring, a wall-mounted sink, multi-coloured floors, white worktops, a corner shower and a sliding door.

Photo Credit: Pura Soul Photography
Inspiration for a small farmhouse shower room bathroom in San Diego with flat-panel cabinets, medium wood cabinets, a corner bath, an alcove shower, a two-piece toilet, white tiles, metro tiles, white walls, porcelain flooring, a console sink, engineered stone worktops, black floors, a shower curtain and white worktops.
Inspiration for a small farmhouse shower room bathroom in San Diego with flat-panel cabinets, medium wood cabinets, a corner bath, an alcove shower, a two-piece toilet, white tiles, metro tiles, white walls, porcelain flooring, a console sink, engineered stone worktops, black floors, a shower curtain and white worktops.

Medium sized country ensuite bathroom in New York with dark wood cabinets, a freestanding bath, a built-in shower, white tiles, metro tiles, white walls, light hardwood flooring, a submerged sink, beige floors, an open shower, black worktops and open cabinets.
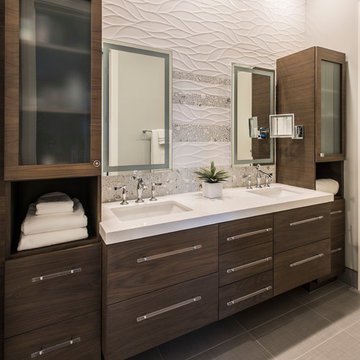
sandler photography
Photo of a medium sized contemporary bathroom in Phoenix with flat-panel cabinets, an alcove shower, a one-piece toilet, white tiles, porcelain tiles, grey walls, porcelain flooring, a submerged sink, engineered stone worktops, grey floors, a hinged door and dark wood cabinets.
Photo of a medium sized contemporary bathroom in Phoenix with flat-panel cabinets, an alcove shower, a one-piece toilet, white tiles, porcelain tiles, grey walls, porcelain flooring, a submerged sink, engineered stone worktops, grey floors, a hinged door and dark wood cabinets.

Medium sized traditional shower room bathroom in DC Metro with recessed-panel cabinets, blue cabinets, an alcove bath, an alcove shower, grey tiles, marble tiles, marble flooring, engineered stone worktops, grey floors, blue walls and a submerged sink.

This stunning master bathroom features a walk-in shower with mosaic wall tile and a built-in shower bench, custom brass bathroom hardware and marble floors, which we can't get enough of!

Building Design, Plans, and Interior Finishes by: Fluidesign Studio I Builder: Schmidt Homes Remodeling I Photographer: Seth Benn Photography
Design ideas for a medium sized farmhouse bathroom in Minneapolis with a two-piece toilet, medium wood cabinets, black walls, a vessel sink, wooden worktops, multi-coloured floors, brown worktops and flat-panel cabinets.
Design ideas for a medium sized farmhouse bathroom in Minneapolis with a two-piece toilet, medium wood cabinets, black walls, a vessel sink, wooden worktops, multi-coloured floors, brown worktops and flat-panel cabinets.
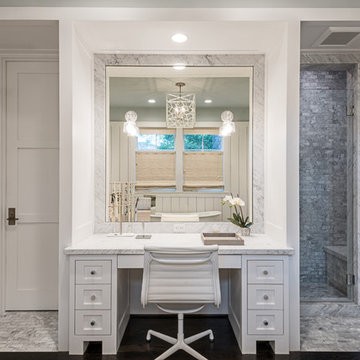
Peter Molick Photography
Inspiration for a farmhouse bathroom in Houston with white cabinets, an alcove shower, white tiles, marble tiles, white walls, marble flooring, white floors, a hinged door and shaker cabinets.
Inspiration for a farmhouse bathroom in Houston with white cabinets, an alcove shower, white tiles, marble tiles, white walls, marble flooring, white floors, a hinged door and shaker cabinets.

How cool is this? We designed a pull-out tower, in three sections, beside "her" sink, to give the homeowner handy access for her make-up and hair care routine. We even installed the mirror exactly for her height! The sides of the pull-out were done in metal, to maximize the interior width of the shelves, and we even customized it so that the widest items she wanted to store in here would fit on these shelves!

Photos by Kreis Grennan Architecture
Inspiration for a small contemporary ensuite bathroom in Sydney with flat-panel cabinets, light wood cabinets, a freestanding bath, a walk-in shower, black tiles, ceramic tiles, white walls, ceramic flooring, a submerged sink, marble worktops, black floors and an open shower.
Inspiration for a small contemporary ensuite bathroom in Sydney with flat-panel cabinets, light wood cabinets, a freestanding bath, a walk-in shower, black tiles, ceramic tiles, white walls, ceramic flooring, a submerged sink, marble worktops, black floors and an open shower.
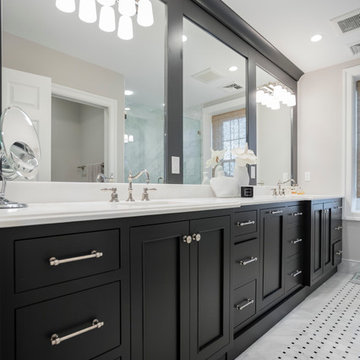
Design ideas for a large classic ensuite bathroom in Philadelphia with recessed-panel cabinets, black cabinets, black tiles, white tiles, porcelain tiles, white walls, porcelain flooring, a submerged sink and solid surface worktops.

Jill Paider Photography
Photo of a traditional bathroom in Los Angeles with a submerged sink, dark wood cabinets, a freestanding bath, a built-in shower, a two-piece toilet and flat-panel cabinets.
Photo of a traditional bathroom in Los Angeles with a submerged sink, dark wood cabinets, a freestanding bath, a built-in shower, a two-piece toilet and flat-panel cabinets.
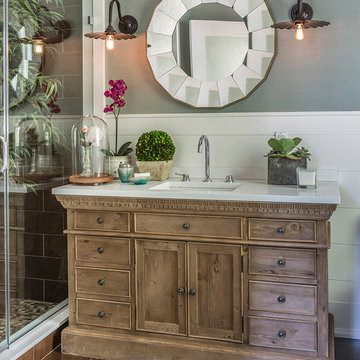
Marco Ricca
Design ideas for a medium sized traditional shower room bathroom in New York with brown tiles, grey walls, dark wood cabinets, brown floors and recessed-panel cabinets.
Design ideas for a medium sized traditional shower room bathroom in New York with brown tiles, grey walls, dark wood cabinets, brown floors and recessed-panel cabinets.

The shower has a curbless entry and a floating seat. A large niche makes it easy to reach items while either sitting or standing. There are 3 shower options; a rain shower from the ceiling, a hand held by the seat, another head that adjust on a bar. Barn style glass door and a towel warmer close at hand.
Luxurious, sophisticated and eclectic as many of the spaces the homeowners lived in abroad. There is a large luxe curbless shower, a private water closet, fireplace and TV. They also have a walk-in closet with abundant storage full of special spaces. After you shower you can dry off with toasty warm towels from the towel. warmer.
This master suite is now a uniquely personal space that functions brilliantly for this worldly couple who have decided to make this home there final destination.
Photo DeMane Design
Winner: 1st Place, ASID WA, Large Bath
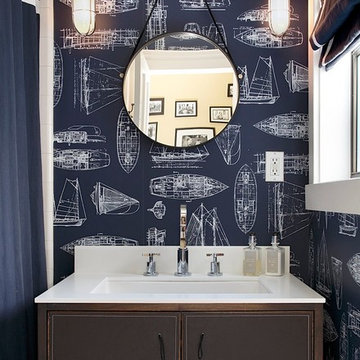
Eric Rorer
This is an example of a contemporary bathroom in San Francisco with flat-panel cabinets, brown cabinets, multi-coloured walls and white worktops.
This is an example of a contemporary bathroom in San Francisco with flat-panel cabinets, brown cabinets, multi-coloured walls and white worktops.

Taking the elements of the traditional 1929 bathroom as a spring board, this bathroom’s design asserts that modern interiors can live beautifully within a conventional backdrop. While paying homage to the work-a-day bathroom, the finished room successfully combines modern sophistication and whimsy. The familiar black and white tile clad bathroom was re-envisioned utilizing a custom mosaic tile, updated fixtures and fittings, an unexpected color palette, state of the art light fixtures and bold modern art. The original dressing area closets, given a face lift with new finish and hardware, were the inspiration for the new custom vanity - modern in concept, but incorporating the grid detail found in the original casework.

Modern Primary Ensuite with chevron wall tile and floating oak vanity
Large modern ensuite wet room bathroom in Calgary with beige cabinets, a freestanding bath, a two-piece toilet, grey tiles, porcelain tiles, white walls, porcelain flooring, a vessel sink, engineered stone worktops, grey floors, a hinged door, white worktops, a shower bench, double sinks, a floating vanity unit and flat-panel cabinets.
Large modern ensuite wet room bathroom in Calgary with beige cabinets, a freestanding bath, a two-piece toilet, grey tiles, porcelain tiles, white walls, porcelain flooring, a vessel sink, engineered stone worktops, grey floors, a hinged door, white worktops, a shower bench, double sinks, a floating vanity unit and flat-panel cabinets.

Design ideas for a classic ensuite bathroom in Charleston with medium wood cabinets, a freestanding bath, black tiles, marble tiles, marble flooring, a vessel sink, engineered stone worktops, white floors, a hinged door, white worktops, a floating vanity unit and flat-panel cabinets.

A wonderful transitional bathroom, pulling together new age designs, with antique fixtures.
Design ideas for a small classic ensuite bathroom in Vancouver with green cabinets, an alcove shower, a two-piece toilet, white tiles, mosaic tiles, white walls, porcelain flooring, a submerged sink, engineered stone worktops, beige floors, a hinged door, white worktops, an enclosed toilet, a single sink, a built in vanity unit and flat-panel cabinets.
Design ideas for a small classic ensuite bathroom in Vancouver with green cabinets, an alcove shower, a two-piece toilet, white tiles, mosaic tiles, white walls, porcelain flooring, a submerged sink, engineered stone worktops, beige floors, a hinged door, white worktops, an enclosed toilet, a single sink, a built in vanity unit and flat-panel cabinets.
Black Bathroom with All Types of Cabinet Finish Ideas and Designs
3

 Shelves and shelving units, like ladder shelves, will give you extra space without taking up too much floor space. Also look for wire, wicker or fabric baskets, large and small, to store items under or next to the sink, or even on the wall.
Shelves and shelving units, like ladder shelves, will give you extra space without taking up too much floor space. Also look for wire, wicker or fabric baskets, large and small, to store items under or next to the sink, or even on the wall.  The sink, the mirror, shower and/or bath are the places where you might want the clearest and strongest light. You can use these if you want it to be bright and clear. Otherwise, you might want to look at some soft, ambient lighting in the form of chandeliers, short pendants or wall lamps. You could use accent lighting around your bath in the form to create a tranquil, spa feel, as well.
The sink, the mirror, shower and/or bath are the places where you might want the clearest and strongest light. You can use these if you want it to be bright and clear. Otherwise, you might want to look at some soft, ambient lighting in the form of chandeliers, short pendants or wall lamps. You could use accent lighting around your bath in the form to create a tranquil, spa feel, as well. 