Black Bathroom with Cement Flooring Ideas and Designs
Refine by:
Budget
Sort by:Popular Today
141 - 160 of 569 photos
Item 1 of 3
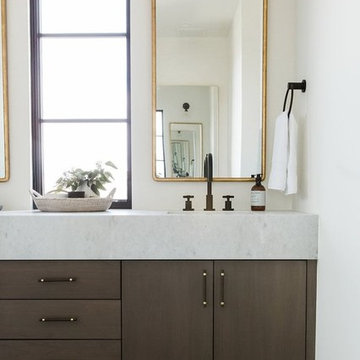
Shop the Look, See the Photo Tour here: https://www.studio-mcgee.com/studioblog/2017/4/24/promontory-project-great-room-kitchen?rq=Promontory%20Project%3A
Watch the Webisode: https://www.studio-mcgee.com/studioblog/2017/4/21/promontory-project-webisode?rq=Promontory%20Project%3A
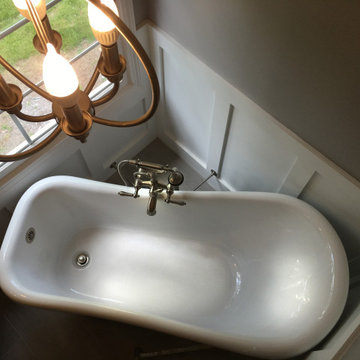
Craftsman/transitional master bathroom by Victor Smith. Featuring a claw foot tub. Heated floors. Sliding barn door.
Large traditional ensuite bathroom in Atlanta with shaker cabinets, black cabinets, a claw-foot bath, an alcove shower, black and white tiles, cement tiles, grey walls, cement flooring, a submerged sink, marble worktops, grey floors, a hinged door and white worktops.
Large traditional ensuite bathroom in Atlanta with shaker cabinets, black cabinets, a claw-foot bath, an alcove shower, black and white tiles, cement tiles, grey walls, cement flooring, a submerged sink, marble worktops, grey floors, a hinged door and white worktops.
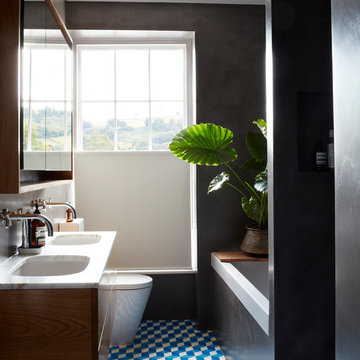
Family bathroom with walk-in shower, oversize Duravit bath and bespoke wall-hung double vanity unit. All tapware from Dornbracht and toilet from Catalano.
The walls are treated with waterproof béton ciré and the floors are bespoke cement tiles.
Photo by Simon Upton
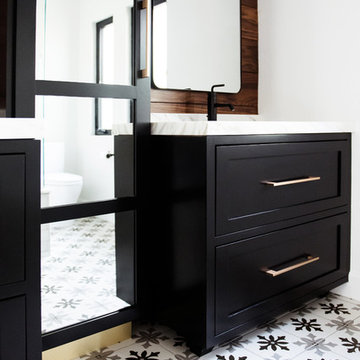
Design ideas for a medium sized midcentury ensuite bathroom in San Diego with beaded cabinets, black cabinets, an alcove shower, white tiles, metro tiles, white walls, cement flooring, a submerged sink, marble worktops, multi-coloured floors, a hinged door and white worktops.
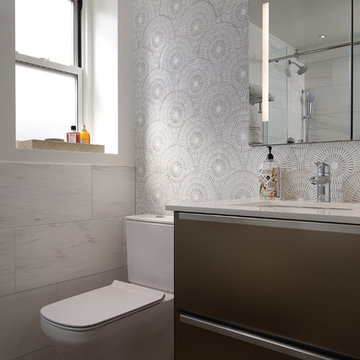
Pay attention to the wallpaper pattern in this bathroom. Typically, in toilets and bathrooms, monotonous wallpaper with one color is used. Our interior designers decided to change this traditional idea of the bathroom by adding liveliness and energy to its interior with the help of small wallpaper patterns.
Despite the small window, the bathroom does not look dark and cramped thanks to the mirrored surfaces, the dominant white color, as well as the large free space.
Make your home interior better than this one along with our talented interior designers!
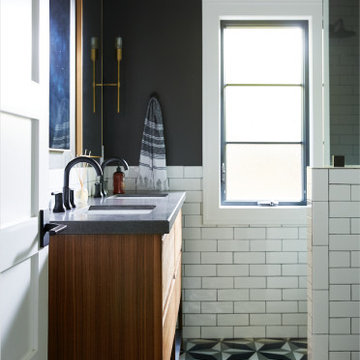
Photo of a medium sized modern family bathroom in Orange County with flat-panel cabinets, medium wood cabinets, a walk-in shower, white tiles, ceramic tiles, black walls, cement flooring, a submerged sink, engineered stone worktops, grey worktops, double sinks and a built in vanity unit.
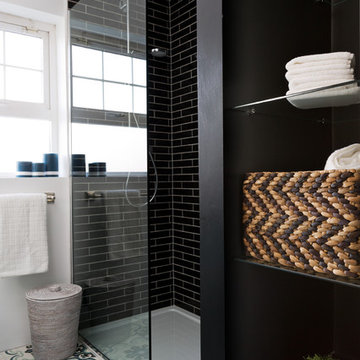
Inspiration for a small contemporary shower room bathroom in Limerick with recessed-panel cabinets, blue cabinets, a walk-in shower, a one-piece toilet, black tiles, metro tiles, white walls, cement flooring, a built-in sink, quartz worktops, multi-coloured floors, an open shower and white worktops.
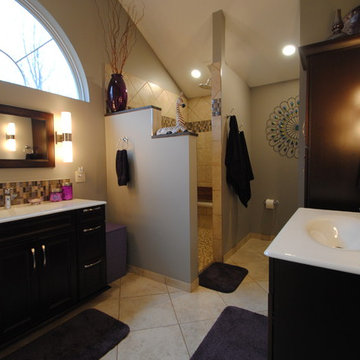
Mark Gregory
This is an example of a large traditional ensuite bathroom in Cleveland with dark wood cabinets, a corner shower, beige tiles, multi-coloured tiles, beige walls, raised-panel cabinets, a two-piece toilet, mosaic tiles, cement flooring, an integrated sink and solid surface worktops.
This is an example of a large traditional ensuite bathroom in Cleveland with dark wood cabinets, a corner shower, beige tiles, multi-coloured tiles, beige walls, raised-panel cabinets, a two-piece toilet, mosaic tiles, cement flooring, an integrated sink and solid surface worktops.
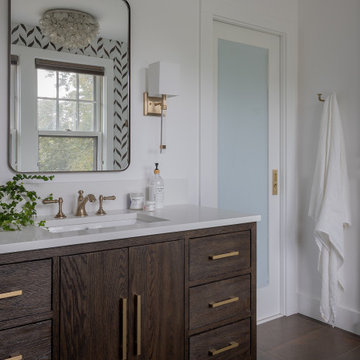
Design ideas for a medium sized traditional ensuite wet room bathroom in Boston with flat-panel cabinets, brown cabinets, a freestanding bath, a wall mounted toilet, white tiles, mosaic tiles, white walls, cement flooring, a submerged sink, engineered stone worktops, brown floors, a hinged door, white worktops, a wall niche, a single sink and a freestanding vanity unit.

Master suite addition to an existing 20's Spanish home in the heart of Sherman Oaks, approx. 300+ sq. added to this 1300sq. home to provide the needed master bedroom suite. the large 14' by 14' bedroom has a 1 lite French door to the back yard and a large window allowing much needed natural light, the new hardwood floors were matched to the existing wood flooring of the house, a Spanish style arch was done at the entrance to the master bedroom to conform with the rest of the architectural style of the home.
The master bathroom on the other hand was designed with a Scandinavian style mixed with Modern wall mounted toilet to preserve space and to allow a clean look, an amazing gloss finish freestanding vanity unit boasting wall mounted faucets and a whole wall tiled with 2x10 subway tile in a herringbone pattern.
For the floor tile we used 8x8 hand painted cement tile laid in a pattern pre determined prior to installation.
The wall mounted toilet has a huge open niche above it with a marble shelf to be used for decoration.
The huge shower boasts 2x10 herringbone pattern subway tile, a side to side niche with a marble shelf, the same marble material was also used for the shower step to give a clean look and act as a trim between the 8x8 cement tiles and the bark hex tile in the shower pan.
Notice the hidden drain in the center with tile inserts and the great modern plumbing fixtures in an old work antique bronze finish.
A walk-in closet was constructed as well to allow the much needed storage space.
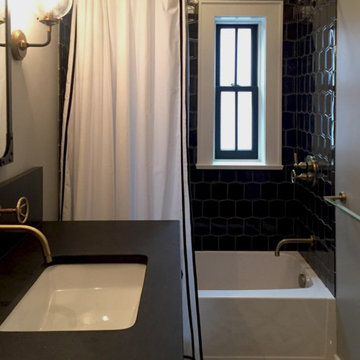
Photo of a small urban family bathroom in New York with freestanding cabinets, black cabinets, an alcove bath, an alcove shower, a two-piece toilet, black tiles, ceramic tiles, beige walls, cement flooring, a submerged sink, soapstone worktops, black floors, an open shower and brown worktops.

Styling by Rhiannon Orr & Mel Hasic
Urban Edge Richmond 'Crackle Glaze' Mosaics
Xtreme Concrete Tiles in 'Silver'
Vanity - Reece Omvivo Neo 700mm Wall Hung Unit
Tapware - Scala
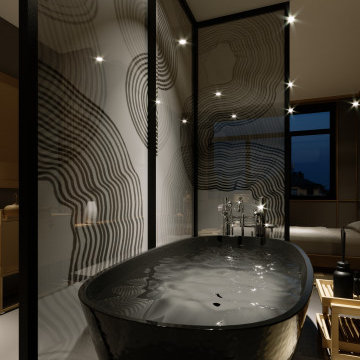
Black Ceramic Tub & Signature Nomad Textured Smoked Glass Partition / Art Courtesy To Sumit Mehndiratta / Villa / Dubai Hills / 2021
Photo of an expansive contemporary ensuite bathroom in Other with open cabinets, beige cabinets, a freestanding bath, a double shower, grey tiles, cement tiles, cement flooring, solid surface worktops, grey floors, beige worktops, a single sink and a freestanding vanity unit.
Photo of an expansive contemporary ensuite bathroom in Other with open cabinets, beige cabinets, a freestanding bath, a double shower, grey tiles, cement tiles, cement flooring, solid surface worktops, grey floors, beige worktops, a single sink and a freestanding vanity unit.
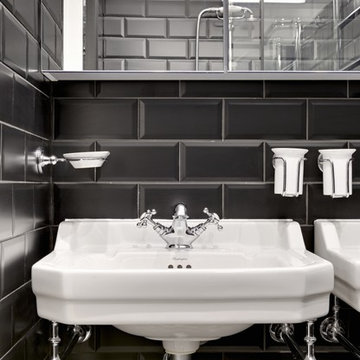
Notting Hill is one of the most charming and stylish districts in London. This apartment is situated at Hereford Road, on a 19th century building, where Guglielmo Marconi (the pioneer of wireless communication) lived for a year; now the home of my clients, a french couple.
The owners desire was to celebrate the building's past while also reflecting their own french aesthetic, so we recreated victorian moldings, cornices and rosettes. We also found an iron fireplace, inspired by the 19th century era, which we placed in the living room, to bring that cozy feeling without loosing the minimalistic vibe. We installed customized cement tiles in the bathroom and the Burlington London sanitaires, combining both french and british aesthetic.
We decided to mix the traditional style with modern white bespoke furniture. All the apartment is in bright colors, with the exception of a few details, such as the fireplace and the kitchen splash back: bold accents to compose together with the neutral colors of the space.
We have found the best layout for this small space by creating light transition between the pieces. First axis runs from the entrance door to the kitchen window, while the second leads from the window in the living area to the window in the bedroom. Thanks to this alignment, the spatial arrangement is much brighter and vaster, while natural light comes to every room in the apartment at any time of the day.
Ola Jachymiak Studio
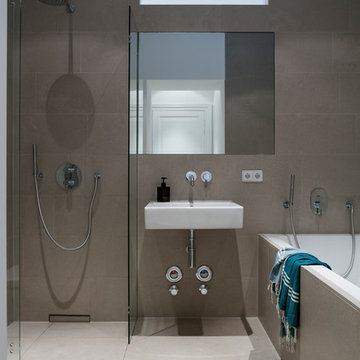
Cooperation Partners: Fantastic Frank & Magnus Pettersson Photography
Expansive scandi ensuite bathroom in Berlin with a built-in bath, a built-in shower, a wall mounted toilet, grey tiles, ceramic tiles, grey walls, cement flooring, a built-in sink, beige floors, an open shower and white worktops.
Expansive scandi ensuite bathroom in Berlin with a built-in bath, a built-in shower, a wall mounted toilet, grey tiles, ceramic tiles, grey walls, cement flooring, a built-in sink, beige floors, an open shower and white worktops.
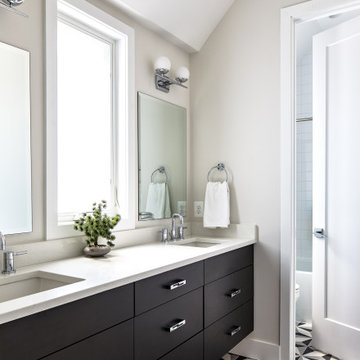
Inspiration for a small contemporary shower room bathroom in DC Metro with flat-panel cabinets, black cabinets, an alcove bath, an alcove shower, white tiles, ceramic tiles, cement flooring, a submerged sink, engineered stone worktops, multi-coloured floors, a shower curtain, white worktops, double sinks, a floating vanity unit, grey walls and a vaulted ceiling.
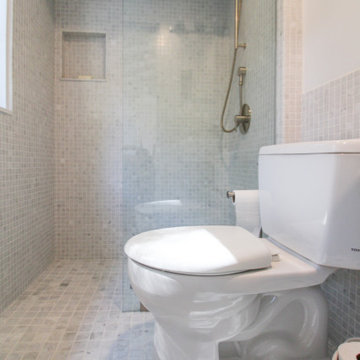
Bathroom in Room and Bathroom addition to an existing house.
Framing of the addition to the existing home, installation of insulation, drywall, flooring, electrical, plumbing, windows and a fresh paint to finish.
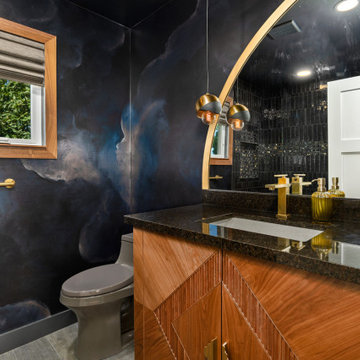
The bathroom was transformed into a standout feature of the cottage.
A custom curved floating mirror with backlighting was designed and created, showcasing unique wallpaper.
Shower tile design catered to the client's love for ceramics and featured flowing patterns leading towards brass fixtures.
A central focal point was the custom vanity, meticulously crafted with hand-laid wood and an attention-grabbing design.
From removing windows, adding french and dutch doors, to adding a new closet with a sliding custom door. The wallpaper was the inspiration of the space with texture grass cloth and custom painting. The furniture and textures, as well as styling in the space was a great touch to finish off the design.
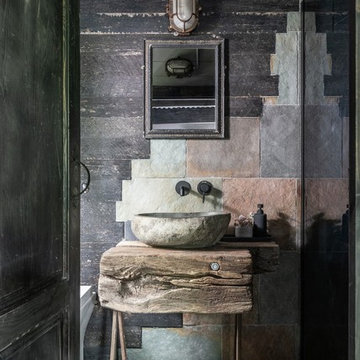
Unique Home Stays
Photo of a medium sized rustic family bathroom in Other with freestanding cabinets, medium wood cabinets, grey tiles, cement tiles, grey walls, cement flooring, wooden worktops, green floors and beige worktops.
Photo of a medium sized rustic family bathroom in Other with freestanding cabinets, medium wood cabinets, grey tiles, cement tiles, grey walls, cement flooring, wooden worktops, green floors and beige worktops.
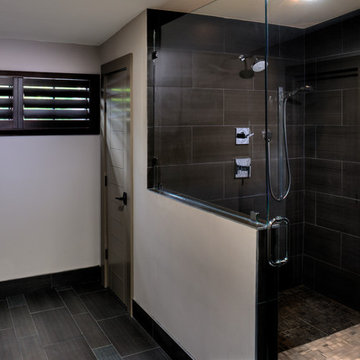
This masculine master bathroom needed window coverings that could withstand the moisture and heat of this size bathroom. Plantation shutters stained to match the decor of the bathroom compliment the style of the bathroom and were manufactured for bathrooms.
Black Bathroom with Cement Flooring Ideas and Designs
8

 Shelves and shelving units, like ladder shelves, will give you extra space without taking up too much floor space. Also look for wire, wicker or fabric baskets, large and small, to store items under or next to the sink, or even on the wall.
Shelves and shelving units, like ladder shelves, will give you extra space without taking up too much floor space. Also look for wire, wicker or fabric baskets, large and small, to store items under or next to the sink, or even on the wall.  The sink, the mirror, shower and/or bath are the places where you might want the clearest and strongest light. You can use these if you want it to be bright and clear. Otherwise, you might want to look at some soft, ambient lighting in the form of chandeliers, short pendants or wall lamps. You could use accent lighting around your bath in the form to create a tranquil, spa feel, as well.
The sink, the mirror, shower and/or bath are the places where you might want the clearest and strongest light. You can use these if you want it to be bright and clear. Otherwise, you might want to look at some soft, ambient lighting in the form of chandeliers, short pendants or wall lamps. You could use accent lighting around your bath in the form to create a tranquil, spa feel, as well. 