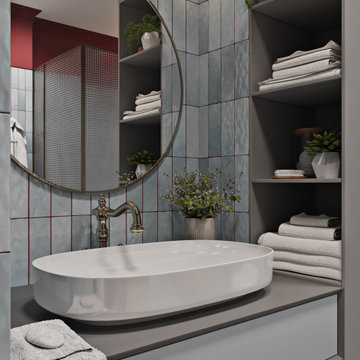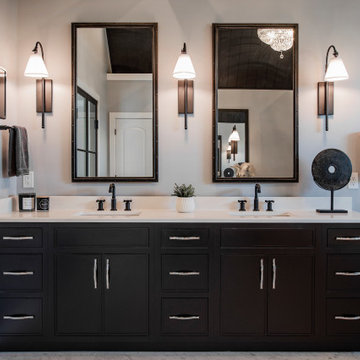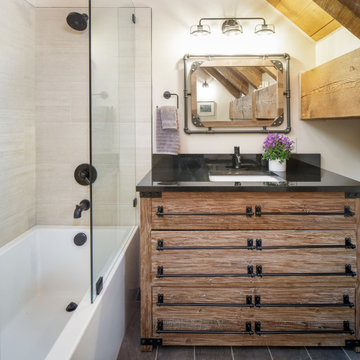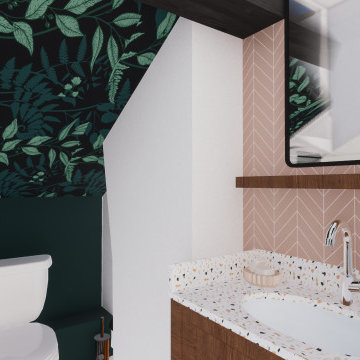Black Bathroom with Exposed Beams Ideas and Designs
Refine by:
Budget
Sort by:Popular Today
1 - 20 of 98 photos
Item 1 of 3

This is an example of a farmhouse bathroom in Essex with light wood cabinets, wooden worktops, double sinks, exposed beams and flat-panel cabinets.

Medium sized contemporary ensuite bathroom in Austin with flat-panel cabinets, light wood cabinets, a freestanding bath, grey tiles, marble tiles, brown walls, slate flooring, a vessel sink, quartz worktops, black floors, white worktops, double sinks, a floating vanity unit, a wood ceiling, exposed beams, a vaulted ceiling and wood walls.

The Tranquility Residence is a mid-century modern home perched amongst the trees in the hills of Suffern, New York. After the homeowners purchased the home in the Spring of 2021, they engaged TEROTTI to reimagine the primary and tertiary bathrooms. The peaceful and subtle material textures of the primary bathroom are rich with depth and balance, providing a calming and tranquil space for daily routines. The terra cotta floor tile in the tertiary bathroom is a nod to the history of the home while the shower walls provide a refined yet playful texture to the room.

Mountain View Modern master bath with curbless shower, bamboo cabinets and double trough sink.
Green Heath Ceramics tile on shower wall, also in shower niche (reflected in mirror)
Exposed beams and skylight in ceiling.
Photography: Mark Pinkerton VI360

Inspiration for a contemporary wet room bathroom in San Francisco with flat-panel cabinets, light wood cabinets, a freestanding bath, a wall mounted toilet, grey tiles, ceramic tiles, white walls, ceramic flooring, engineered stone worktops, grey floors, white worktops, a single sink and exposed beams.

Design ideas for a world-inspired bathroom in Melbourne with medium wood cabinets, a japanese bath, wooden worktops and exposed beams.

Furniture inspired dual vanities flank the most spectacular soaker tub in the center of the sight lines in this beautiful space. Erin for Visual Comfort lighting and elaborate Venetian mirrors uplevel the sparkle in a breathtaking room.

What started as a kitchen and two-bathroom remodel evolved into a full home renovation plus conversion of the downstairs unfinished basement into a permitted first story addition, complete with family room, guest suite, mudroom, and a new front entrance. We married the midcentury modern architecture with vintage, eclectic details and thoughtful materials.

Inspiration for a medium sized contemporary ensuite bathroom in Chicago with flat-panel cabinets, light wood cabinets, a built-in bath, green tiles, ceramic tiles, slate flooring, an integrated sink, solid surface worktops, an open shower, white worktops, double sinks, a floating vanity unit, exposed beams, a vaulted ceiling and black floors.

Beth Singer
Design ideas for a rustic bathroom in Detroit with open cabinets, medium wood cabinets, beige tiles, black and white tiles, grey tiles, beige walls, medium hardwood flooring, wooden worktops, brown floors, stone tiles, a wall-mounted sink, brown worktops, an enclosed toilet, a single sink, exposed beams and tongue and groove walls.
Design ideas for a rustic bathroom in Detroit with open cabinets, medium wood cabinets, beige tiles, black and white tiles, grey tiles, beige walls, medium hardwood flooring, wooden worktops, brown floors, stone tiles, a wall-mounted sink, brown worktops, an enclosed toilet, a single sink, exposed beams and tongue and groove walls.

This casita was completely renovated from floor to ceiling in preparation of Airbnb short term romantic getaways. The color palette of teal green, blue and white was brought to life with curated antiques that were stripped of their dark stain colors, collected fine linens, fine plaster wall finishes, authentic Turkish rugs, antique and custom light fixtures, original oil paintings and moorish chevron tile and Moroccan pattern choices.

Retro ensuite bathroom in Portland with medium wood cabinets, a walk-in shower, a one-piece toilet, black tiles, ceramic tiles, terrazzo flooring, a built-in sink, engineered stone worktops, black floors, an open shower, white worktops, double sinks, a floating vanity unit and exposed beams.

Мастер-санузел
Medium sized eclectic bathroom in Moscow with raised-panel cabinets, grey cabinets, a wall mounted toilet, multi-coloured tiles, ceramic tiles, red walls, mosaic tile flooring, a built-in sink, engineered stone worktops, multi-coloured floors, a hinged door, grey worktops, a laundry area, a single sink, a floating vanity unit and exposed beams.
Medium sized eclectic bathroom in Moscow with raised-panel cabinets, grey cabinets, a wall mounted toilet, multi-coloured tiles, ceramic tiles, red walls, mosaic tile flooring, a built-in sink, engineered stone worktops, multi-coloured floors, a hinged door, grey worktops, a laundry area, a single sink, a floating vanity unit and exposed beams.

This is an example of a contemporary ensuite bathroom in Los Angeles with flat-panel cabinets, medium wood cabinets, grey walls, a submerged sink, engineered stone worktops, grey floors, a hinged door, white worktops, double sinks, a built in vanity unit, exposed beams and a vaulted ceiling.

Design ideas for a large classic ensuite bathroom in Nashville with beaded cabinets, black cabinets, a freestanding bath, a corner shower, a two-piece toilet, black and white tiles, porcelain tiles, grey walls, porcelain flooring, a submerged sink, engineered stone worktops, white floors, a hinged door, white worktops, a shower bench, double sinks, a built in vanity unit, exposed beams and tongue and groove walls.

Design ideas for a contemporary bathroom in Cornwall with dark wood cabinets, grey tiles, grey walls, a vessel sink, wooden worktops, grey floors, brown worktops, double sinks, a freestanding vanity unit, exposed beams and a vaulted ceiling.

Crédit photo: Gilles Massicard
Inspiration for a large contemporary ensuite bathroom in Bordeaux with open cabinets, white cabinets, a freestanding bath, a corner shower, a two-piece toilet, white tiles, ceramic tiles, blue walls, laminate floors, a built-in sink, laminate worktops, beige floors, an open shower, beige worktops, an enclosed toilet, double sinks, a built in vanity unit and exposed beams.
Inspiration for a large contemporary ensuite bathroom in Bordeaux with open cabinets, white cabinets, a freestanding bath, a corner shower, a two-piece toilet, white tiles, ceramic tiles, blue walls, laminate floors, a built-in sink, laminate worktops, beige floors, an open shower, beige worktops, an enclosed toilet, double sinks, a built in vanity unit and exposed beams.

Design ideas for a medium sized rustic shower room bathroom in Denver with brown cabinets, an alcove bath, white tiles, porcelain tiles, porcelain flooring, a submerged sink, granite worktops, grey floors, a hinged door, black worktops, a single sink, a freestanding vanity unit, exposed beams and flat-panel cabinets.

"Victoria Point" farmhouse barn home by Yankee Barn Homes, customized by Paul Dierkes, Architect. Primary bathroom with open beamed ceiling. Floating double vanity of black marble. Japanese soaking tub. Walls of subway tile. Windows by Marvin.

Projet de rénovation Home Staging pour le dernier étage d'un appartement à Villeurbanne laissé à l'abandon.
Nous avons tout décloisonné afin de retrouver une belle lumière traversante et placé la salle de douche dans le fond, proche des évacuation. Seule l'arrivée d'eau a été caché sous le meuble bar qui sépare la pièce et crée un espace diner pour 3 personnes.
Le tout dans un style doux et naturel avec un maximum de rangement !
Black Bathroom with Exposed Beams Ideas and Designs
1

 Shelves and shelving units, like ladder shelves, will give you extra space without taking up too much floor space. Also look for wire, wicker or fabric baskets, large and small, to store items under or next to the sink, or even on the wall.
Shelves and shelving units, like ladder shelves, will give you extra space without taking up too much floor space. Also look for wire, wicker or fabric baskets, large and small, to store items under or next to the sink, or even on the wall.  The sink, the mirror, shower and/or bath are the places where you might want the clearest and strongest light. You can use these if you want it to be bright and clear. Otherwise, you might want to look at some soft, ambient lighting in the form of chandeliers, short pendants or wall lamps. You could use accent lighting around your bath in the form to create a tranquil, spa feel, as well.
The sink, the mirror, shower and/or bath are the places where you might want the clearest and strongest light. You can use these if you want it to be bright and clear. Otherwise, you might want to look at some soft, ambient lighting in the form of chandeliers, short pendants or wall lamps. You could use accent lighting around your bath in the form to create a tranquil, spa feel, as well. 