Black Bathroom with Green Walls Ideas and Designs
Refine by:
Budget
Sort by:Popular Today
121 - 140 of 953 photos
Item 1 of 3
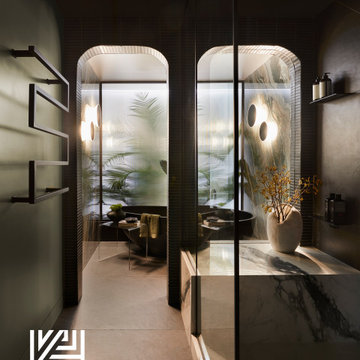
By adding two arches, we transformed this void into a visual delight, seamlessly demarcating distinct zones within the bathroom.
Large contemporary ensuite wet room bathroom in Los Angeles with a freestanding bath, black tiles, porcelain tiles, green walls, porcelain flooring, grey floors, a hinged door and a shower bench.
Large contemporary ensuite wet room bathroom in Los Angeles with a freestanding bath, black tiles, porcelain tiles, green walls, porcelain flooring, grey floors, a hinged door and a shower bench.
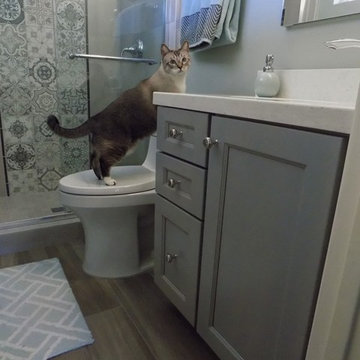
A transitional bathroom is put to the test of how to make great use of a small space. This bathroom was transformed into a retreat space fit for a queen. A play on the grey and white, this tile and mosaic make a great statement as you walk in. Kitty Cat not included :)
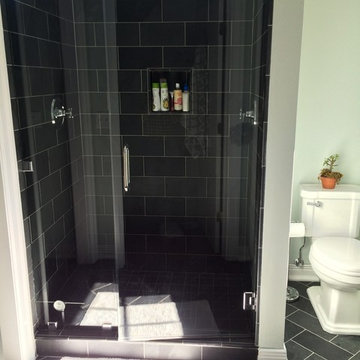
Visit Our Showroom
3413 Sutherland Ave
Knoxville, TN 37919
This is an example of a contemporary ensuite bathroom in Other with black tiles, an alcove shower, a two-piece toilet, porcelain tiles, green walls and porcelain flooring.
This is an example of a contemporary ensuite bathroom in Other with black tiles, an alcove shower, a two-piece toilet, porcelain tiles, green walls and porcelain flooring.
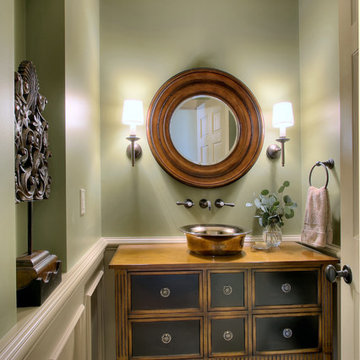
Best of HOUZZ 4X Winner, Seattle-Based, Design-Driven Custom Builders
Location: 5914 Lake Washington Blvd NE
Kirkland, WA 98033
Photo of a classic bathroom in Seattle with a vessel sink, green walls and flat-panel cabinets.
Photo of a classic bathroom in Seattle with a vessel sink, green walls and flat-panel cabinets.
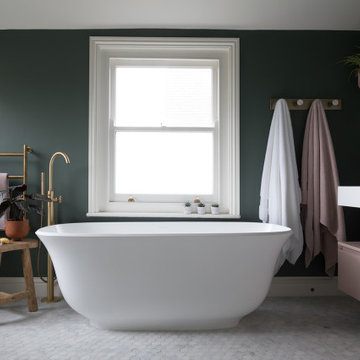
When the homeowners purchased this Victorian family home, this bathroom was originally a dressing room. With two beautiful large sash windows which have far-fetching views of the sea, it was immediately desired for a freestanding bath to be placed underneath the window so the views can be appreciated. This is truly a beautiful space that feels calm and collected when you walk in – the perfect antidote to the hustle and bustle of modern family life.
The bathroom is accessed from the main bedroom via a few steps. Honed marble hexagon tiles from Ca’Pietra adorn the floor and the Victoria + Albert Amiata freestanding bath with its organic curves and elegant proportions sits in front of the sash window for an elegant impact and view from the bedroom.
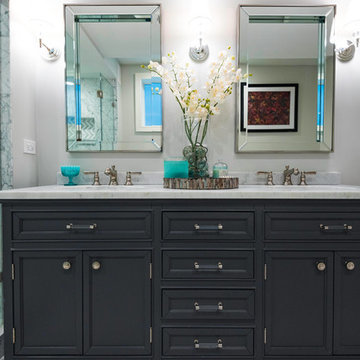
Photo of a large contemporary ensuite bathroom in Chicago with freestanding cabinets, grey cabinets, a freestanding bath, an alcove shower, a two-piece toilet, grey tiles, marble tiles, green walls, marble flooring, a submerged sink and marble worktops.
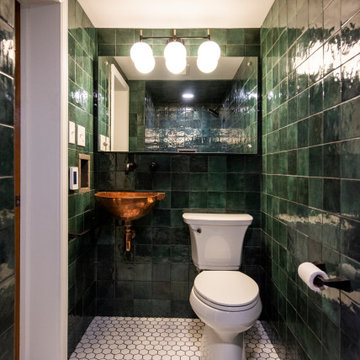
Photo of a small contemporary shower room bathroom in Louisville with green tiles, a wall-mounted sink, white floors, an enclosed toilet, a one-piece toilet, ceramic tiles, green walls, ceramic flooring and a single sink.
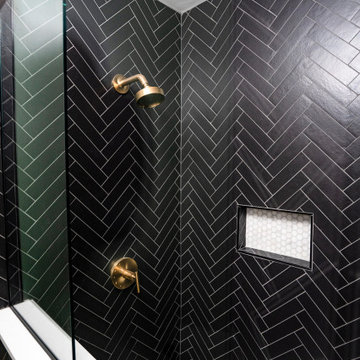
Photo of a medium sized modern shower room bathroom in Other with an alcove shower, black tiles, green walls, vinyl flooring and a hinged door.
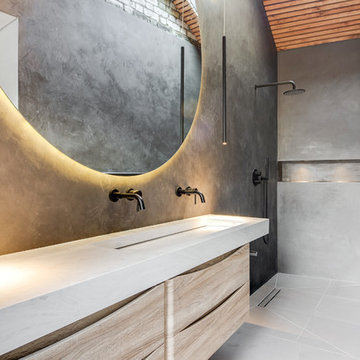
Design ideas for a contemporary bathroom in Other with light wood cabinets, a built-in shower, green walls, a trough sink, grey floors, an open shower, white worktops and flat-panel cabinets.
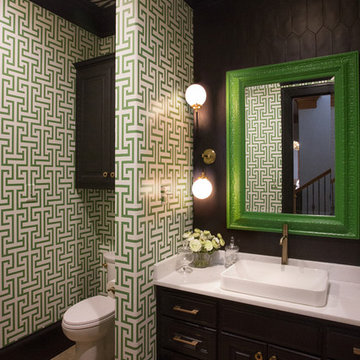
Photo: Donna Cummings
Lighting: Hagen's Lighting
Wallpaper: Gray's Home Fashion Gallery
Design ideas for a large contemporary shower room bathroom in Dallas with raised-panel cabinets, black cabinets, a two-piece toilet, black tiles, ceramic tiles, green walls, ceramic flooring, a vessel sink, laminate worktops, beige floors and white worktops.
Design ideas for a large contemporary shower room bathroom in Dallas with raised-panel cabinets, black cabinets, a two-piece toilet, black tiles, ceramic tiles, green walls, ceramic flooring, a vessel sink, laminate worktops, beige floors and white worktops.

This is an example of a small bathroom in San Francisco with dark wood cabinets, a corner shower, white tiles, ceramic tiles, an integrated sink, solid surface worktops, a sliding door, white worktops, a single sink, a one-piece toilet, green walls, ceramic flooring, white floors and wallpapered walls.
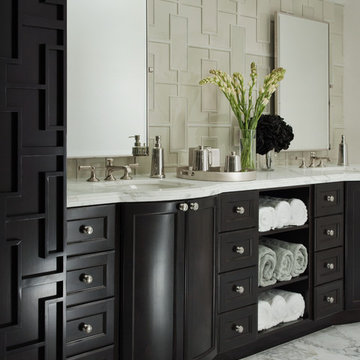
STUDIO MODERNE
Ceramic and Terracotta
Studio Moderne is a groundbreaking collection of ceramic tile and stone created for Walker Zanger by noted interior designer Michael Berman. Inspired by Hollywood Regency, Art Deco and Classic Modernism, the bold architectural designs of Studio Moderne transcend the boundaries of the kitchen and bathroom. Featuring ceramic tile with dimensions as large as 18 inches by 20 inches, the collection inspires homeowners and designers alike to redefine their perception of tile. Studio Moderne provides the tools to create new focal points in the home, using tile as distinctive pieces of architectural decoration for applications as diverse as a dining room wall, foyer or outdoor patio.
Usage:
Residential: Bathroom walls/floors, shower walls, vanity tops and kitchen backsplashes. Not recommended for kitchen counters or shower floors. Commercial: Interior vertical surfaces.
For more information on this collection, please visit http://walkerzanger.com/collections/products.php?view=style&mat=Modern&coll=Studio%20Moderne

Huntsmore handled the complete design and build of this bathroom extension in Brook Green, W14. Planning permission was gained for the new rear extension at first-floor level. Huntsmore then managed the interior design process, specifying all finishing details. The client wanted to pursue an industrial style with soft accents of pinkThe proposed room was small, so a number of bespoke items were selected to make the most of the space. To compliment the large format concrete effect tiles, this concrete sink was specially made by Warrington & Rose. This met the client's exacting requirements, with a deep basin area for washing and extra counter space either side to keep everyday toiletries and luxury soapsBespoke cabinetry was also built by Huntsmore with a reeded finish to soften the industrial concrete. A tall unit was built to act as bathroom storage, and a vanity unit created to complement the concrete sink. The joinery was finished in Mylands' 'Rose Theatre' paintThe industrial theme was further continued with Crittall-style steel bathroom screen and doors entering the bathroom. The black steel works well with the pink and grey concrete accents through the bathroom. Finally, to soften the concrete throughout the scheme, the client requested a reindeer moss living wall. This is a natural moss, and draws in moisture and humidity as well as softening the room.
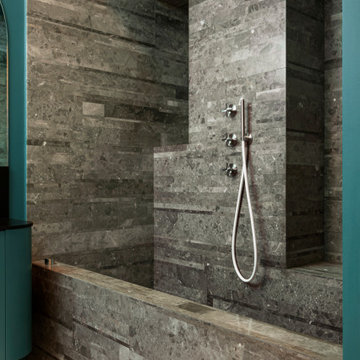
bagno comune: pavimento in resina grigio chiara, vasca doccia su misura rivestita in marmo gris du marais di Salvatori
Design ideas for a medium sized modern shower room bathroom in Milan with flat-panel cabinets, green cabinets, an alcove bath, a shower/bath combination, a two-piece toilet, marble tiles, green walls, concrete flooring, a vessel sink, laminate worktops, white floors, a hinged door, a wall niche, a single sink and a floating vanity unit.
Design ideas for a medium sized modern shower room bathroom in Milan with flat-panel cabinets, green cabinets, an alcove bath, a shower/bath combination, a two-piece toilet, marble tiles, green walls, concrete flooring, a vessel sink, laminate worktops, white floors, a hinged door, a wall niche, a single sink and a floating vanity unit.
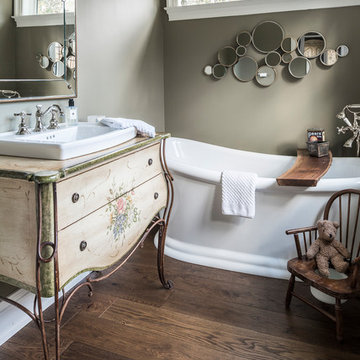
Carsten Arnold Photography
Medium sized romantic bathroom in Toronto with beige cabinets, a freestanding bath, green walls, a built-in sink, brown floors, dark hardwood flooring and flat-panel cabinets.
Medium sized romantic bathroom in Toronto with beige cabinets, a freestanding bath, green walls, a built-in sink, brown floors, dark hardwood flooring and flat-panel cabinets.
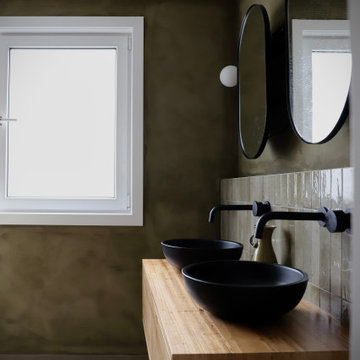
Inspired by Mediterranean and Mexican colourful attributes, this renovated home in Lyons demonstrates timeless boldness, warmth and welcoming.
Introducing a unique monochromatic mix of textures, finishes and materials, including solid timber vanities, lime wash paint and terracotta tiles.
More images to come on this one. .
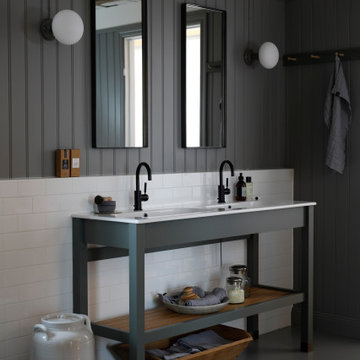
This is an example of a medium sized contemporary ensuite bathroom in Copenhagen with green cabinets and green walls.
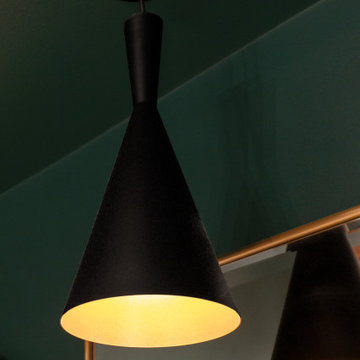
Photo of a medium sized retro ensuite wet room bathroom in Chicago with shaker cabinets, brown cabinets, a freestanding bath, white tiles, porcelain tiles, green walls, porcelain flooring, quartz worktops, black floors, an open shower, white worktops, a shower bench, double sinks, a freestanding vanity unit and a wood ceiling.
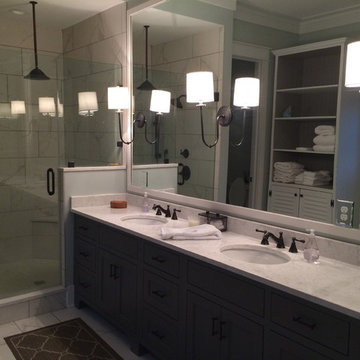
This is an example of a medium sized traditional ensuite bathroom in Atlanta with open cabinets, white cabinets, a claw-foot bath, an alcove shower, a one-piece toilet, white tiles, grey tiles, green walls, a submerged sink, marble tiles, ceramic flooring and soapstone worktops.
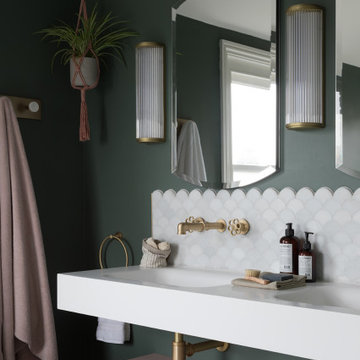
When the homeowners purchased this Victorian family home, this bathroom was originally a dressing room. With two beautiful large sash windows which have far-fetching views of the sea, it was immediately desired for a freestanding bath to be placed underneath the window so the views can be appreciated. This is truly a beautiful space that feels calm and collected when you walk in – the perfect antidote to the hustle and bustle of modern family life.
The bathroom is accessed from the main bedroom via a few steps. Honed marble hexagon tiles from Ca’Pietra adorn the floor and the Victoria + Albert Amiata freestanding bath with its organic curves and elegant proportions sits in front of the sash window for an elegant impact and view from the bedroom.
Black Bathroom with Green Walls Ideas and Designs
7

 Shelves and shelving units, like ladder shelves, will give you extra space without taking up too much floor space. Also look for wire, wicker or fabric baskets, large and small, to store items under or next to the sink, or even on the wall.
Shelves and shelving units, like ladder shelves, will give you extra space without taking up too much floor space. Also look for wire, wicker or fabric baskets, large and small, to store items under or next to the sink, or even on the wall.  The sink, the mirror, shower and/or bath are the places where you might want the clearest and strongest light. You can use these if you want it to be bright and clear. Otherwise, you might want to look at some soft, ambient lighting in the form of chandeliers, short pendants or wall lamps. You could use accent lighting around your bath in the form to create a tranquil, spa feel, as well.
The sink, the mirror, shower and/or bath are the places where you might want the clearest and strongest light. You can use these if you want it to be bright and clear. Otherwise, you might want to look at some soft, ambient lighting in the form of chandeliers, short pendants or wall lamps. You could use accent lighting around your bath in the form to create a tranquil, spa feel, as well. 