Black Bathroom with Grey Walls Ideas and Designs
Refine by:
Budget
Sort by:Popular Today
241 - 260 of 7,564 photos
Item 1 of 3
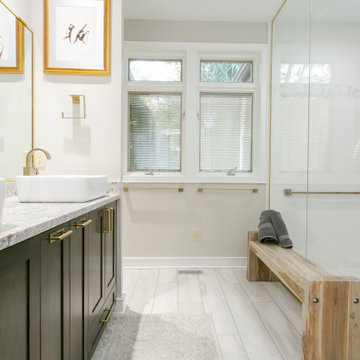
This is an example of a classic bathroom in Charleston with shaker cabinets, dark wood cabinets, grey walls, a vessel sink, grey floors, white worktops and double sinks.
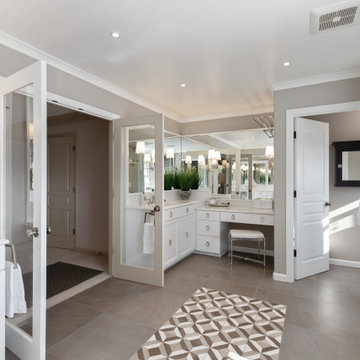
Photo of a large traditional ensuite bathroom in Portland with white cabinets, a freestanding bath, grey tiles, grey walls, porcelain flooring, a submerged sink, quartz worktops, grey floors, white worktops, an alcove shower, a hinged door and recessed-panel cabinets.
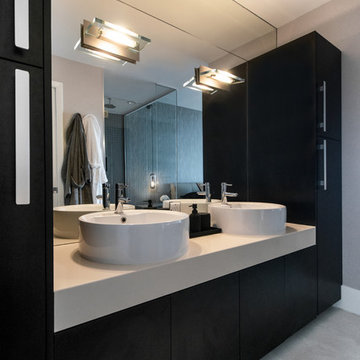
Large contemporary ensuite bathroom in Miami with flat-panel cabinets, black cabinets, a walk-in shower, a one-piece toilet, grey tiles, ceramic tiles, grey walls, porcelain flooring, a vessel sink, engineered stone worktops, grey floors, a hinged door and beige worktops.
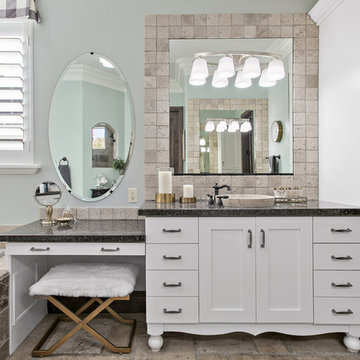
Inspiration for a traditional ensuite bathroom in Salt Lake City with white cabinets, a built-in bath, beige tiles, grey walls, a vessel sink, beige floors, black worktops and shaker cabinets.
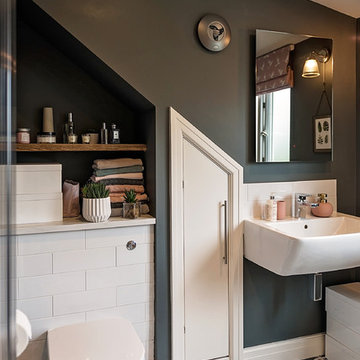
Small contemporary ensuite bathroom in Other with white tiles, porcelain tiles, grey walls, porcelain flooring, open cabinets, a one-piece toilet, a wall-mounted sink and multi-coloured floors.
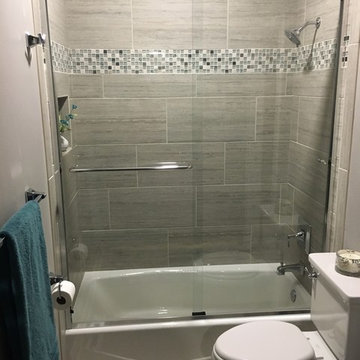
Shared bath is equally tranquil and inviting.
Design ideas for a small classic shower room bathroom in Milwaukee with shaker cabinets, grey cabinets, an alcove bath, a shower/bath combination, a two-piece toilet, grey tiles, porcelain tiles, grey walls, porcelain flooring, a submerged sink and solid surface worktops.
Design ideas for a small classic shower room bathroom in Milwaukee with shaker cabinets, grey cabinets, an alcove bath, a shower/bath combination, a two-piece toilet, grey tiles, porcelain tiles, grey walls, porcelain flooring, a submerged sink and solid surface worktops.
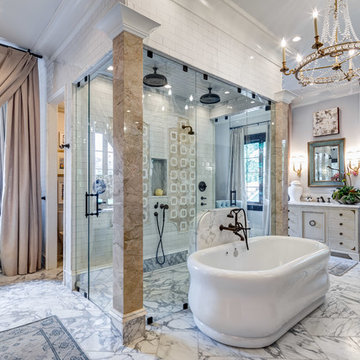
Mary Powell Photography
Inspiration for a classic ensuite bathroom in Atlanta with a freestanding bath, white tiles, multi-coloured tiles, metro tiles, marble flooring, a double shower, grey walls, a hinged door and flat-panel cabinets.
Inspiration for a classic ensuite bathroom in Atlanta with a freestanding bath, white tiles, multi-coloured tiles, metro tiles, marble flooring, a double shower, grey walls, a hinged door and flat-panel cabinets.

The SUMMIT, is Beechwood Homes newest display home at Craigburn Farm. This masterpiece showcases our commitment to design, quality and originality. The Summit is the epitome of luxury. From the general layout down to the tiniest finish detail, every element is flawless.
Specifically, the Summit highlights the importance of atmosphere in creating a family home. The theme throughout is warm and inviting, combining abundant natural light with soothing timber accents and an earthy palette. The stunning window design is one of the true heroes of this property, helping to break down the barrier of indoor and outdoor. An open plan kitchen and family area are essential features of a cohesive and fluid home environment.
Adoring this Ensuite displayed in "The Summit" by Beechwood Homes. There is nothing classier than the combination of delicate timber and concrete beauty.
The perfect outdoor area for entertaining friends and family. The indoor space is connected to the outdoor area making the space feel open - perfect for extending the space!
The Summit makes the most of state of the art automation technology. An electronic interface controls the home theatre systems, as well as the impressive lighting display which comes to life at night. Modern, sleek and spacious, this home uniquely combines convenient functionality and visual appeal.
The Summit is ideal for those clients who may be struggling to visualise the end product from looking at initial designs. This property encapsulates all of the senses for a complete experience. Appreciate the aesthetic features, feel the textures, and imagine yourself living in a home like this.
Tiles by Italia Ceramics!
Visit Beechwood Homes - Display Home "The Summit"
54 FERGUSSON AVENUE,
CRAIGBURN FARM
Opening Times Sat & Sun 1pm – 4:30pm
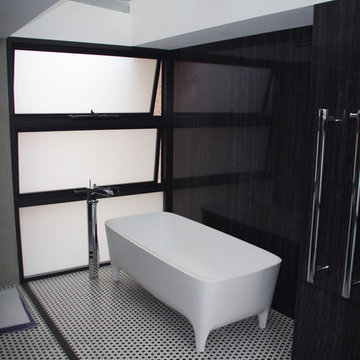
Ensuite for the master bedroom with mosaic tiled floor, grey stone tiled walls and a feature black stone wall.
Design ideas for a medium sized contemporary ensuite bathroom in Sydney with flat-panel cabinets, black cabinets, a freestanding bath, an alcove shower, a wall mounted toilet, grey tiles, stone tiles, grey walls, mosaic tile flooring, a vessel sink and marble worktops.
Design ideas for a medium sized contemporary ensuite bathroom in Sydney with flat-panel cabinets, black cabinets, a freestanding bath, an alcove shower, a wall mounted toilet, grey tiles, stone tiles, grey walls, mosaic tile flooring, a vessel sink and marble worktops.

Todd Wright
Small bohemian bathroom in Other with a submerged sink, grey cabinets, granite worktops, an alcove bath, pink tiles, ceramic tiles, grey walls, ceramic flooring, a shower/bath combination and a shower curtain.
Small bohemian bathroom in Other with a submerged sink, grey cabinets, granite worktops, an alcove bath, pink tiles, ceramic tiles, grey walls, ceramic flooring, a shower/bath combination and a shower curtain.
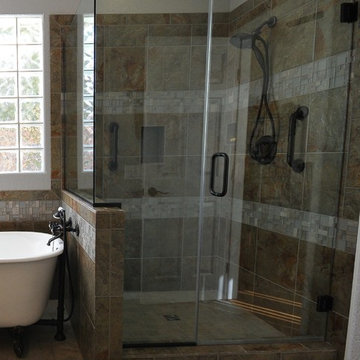
After photo of shower. Removal of the bench/shelf resulted in a net gain of 8" in the shower making if feel more open and less confined. The clear 3/8" glass enclosure using little metal added the feeling of more depth and expanse to the space. Where necessary bronze metal was used to match the bronze fixtures.
Photo by: Chiemi Photography
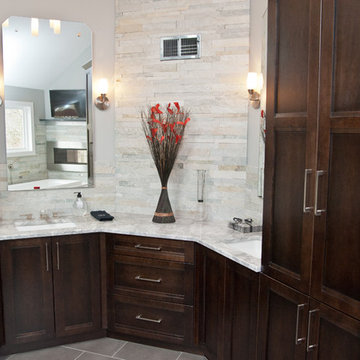
Project designed and developed by the Design Build Pros. Project managed and built by ProSkill Construction.
Inspiration for a large contemporary ensuite bathroom in Newark with shaker cabinets, dark wood cabinets, a built-in bath, an alcove shower, a one-piece toilet, grey tiles, white tiles, stone tiles, grey walls, ceramic flooring, a submerged sink and marble worktops.
Inspiration for a large contemporary ensuite bathroom in Newark with shaker cabinets, dark wood cabinets, a built-in bath, an alcove shower, a one-piece toilet, grey tiles, white tiles, stone tiles, grey walls, ceramic flooring, a submerged sink and marble worktops.

Shop My Design here: https://www.designbychristinaperry.com/encore-condo-project-owners-bathroom/

Contemporary bathroom remodel
Photo of a large classic ensuite wet room bathroom in Seattle with grey walls, a submerged sink, grey floors, white worktops, recessed-panel cabinets, dark wood cabinets, a freestanding bath, a one-piece toilet, engineered stone worktops, a hinged door, a floating vanity unit and double sinks.
Photo of a large classic ensuite wet room bathroom in Seattle with grey walls, a submerged sink, grey floors, white worktops, recessed-panel cabinets, dark wood cabinets, a freestanding bath, a one-piece toilet, engineered stone worktops, a hinged door, a floating vanity unit and double sinks.
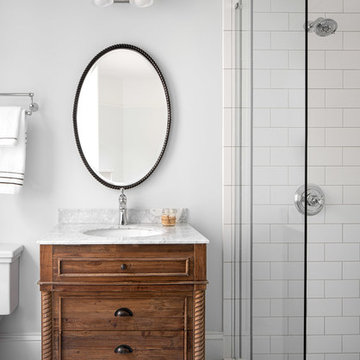
This guest bathroom features a sleek subway tile shower with a glass surround, a medium wood vanity with Quartz countertops, and a delicate grey and white ceramic tile floor.
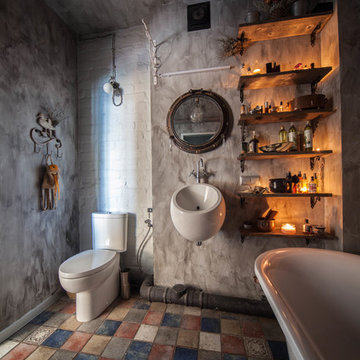
Декоратор - Ольга Буденная
Фотограф - Софья Леонидова
Inspiration for a small industrial ensuite bathroom in Moscow with a freestanding bath, a two-piece toilet, grey walls, ceramic flooring, a wall-mounted sink and multi-coloured floors.
Inspiration for a small industrial ensuite bathroom in Moscow with a freestanding bath, a two-piece toilet, grey walls, ceramic flooring, a wall-mounted sink and multi-coloured floors.
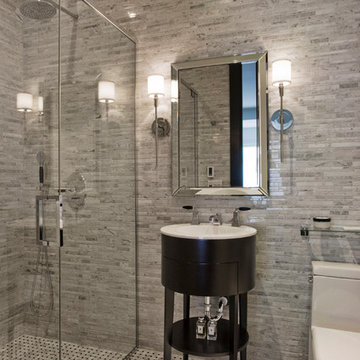
Medium sized contemporary shower room bathroom in Montreal with dark wood cabinets, a built-in shower, grey tiles, matchstick tiles, mosaic tile flooring, a one-piece toilet, grey walls, an integrated sink, multi-coloured floors, a hinged door and flat-panel cabinets.
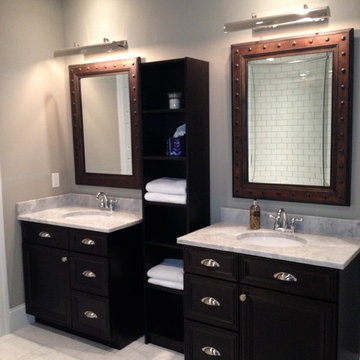
Andrew Seitz
Medium sized classic ensuite bathroom in Cedar Rapids with shaker cabinets, black cabinets, white tiles, pebble tiles, marble worktops, a built-in bath, a built-in shower, grey walls, porcelain flooring and a submerged sink.
Medium sized classic ensuite bathroom in Cedar Rapids with shaker cabinets, black cabinets, white tiles, pebble tiles, marble worktops, a built-in bath, a built-in shower, grey walls, porcelain flooring and a submerged sink.
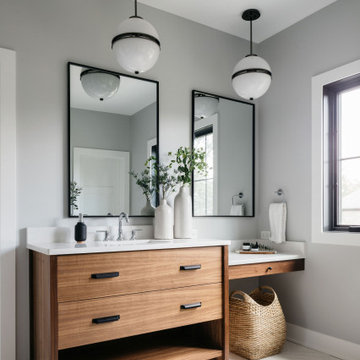
Picture this: You just grabbed your coffee cup and sat down to start your morning routine at your custom makeup vanity. The natural light is streaming in and you have a moment of peace and quiet to yourself.
Can you think of a better way to start your week?! We can’t!☀️
Black Bathroom with Grey Walls Ideas and Designs
13
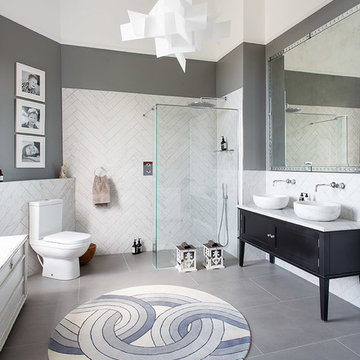

 Shelves and shelving units, like ladder shelves, will give you extra space without taking up too much floor space. Also look for wire, wicker or fabric baskets, large and small, to store items under or next to the sink, or even on the wall.
Shelves and shelving units, like ladder shelves, will give you extra space without taking up too much floor space. Also look for wire, wicker or fabric baskets, large and small, to store items under or next to the sink, or even on the wall.  The sink, the mirror, shower and/or bath are the places where you might want the clearest and strongest light. You can use these if you want it to be bright and clear. Otherwise, you might want to look at some soft, ambient lighting in the form of chandeliers, short pendants or wall lamps. You could use accent lighting around your bath in the form to create a tranquil, spa feel, as well.
The sink, the mirror, shower and/or bath are the places where you might want the clearest and strongest light. You can use these if you want it to be bright and clear. Otherwise, you might want to look at some soft, ambient lighting in the form of chandeliers, short pendants or wall lamps. You could use accent lighting around your bath in the form to create a tranquil, spa feel, as well. 