Black Bathroom with Solid Surface Worktops Ideas and Designs
Refine by:
Budget
Sort by:Popular Today
101 - 120 of 2,463 photos
Item 1 of 3
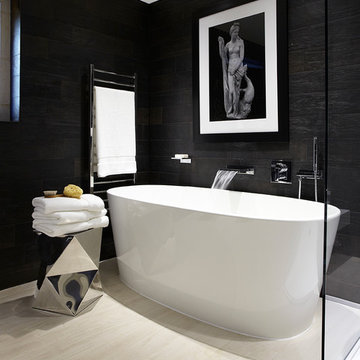
This is an example of a large modern ensuite bathroom in Los Angeles with flat-panel cabinets, white cabinets, a freestanding bath, a bidet, black walls, porcelain flooring and solid surface worktops.
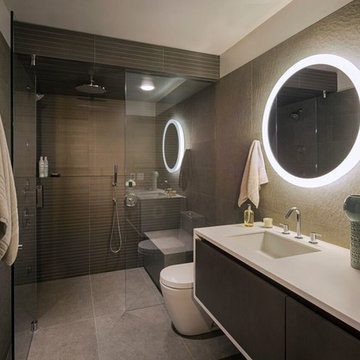
Photography by ©2015 Wayne Cable (.com)
Inspiration for a large modern bathroom in Chicago with a submerged sink, solid surface worktops, a built-in shower, a one-piece toilet, flat-panel cabinets, dark wood cabinets, grey tiles, porcelain tiles, grey walls and porcelain flooring.
Inspiration for a large modern bathroom in Chicago with a submerged sink, solid surface worktops, a built-in shower, a one-piece toilet, flat-panel cabinets, dark wood cabinets, grey tiles, porcelain tiles, grey walls and porcelain flooring.
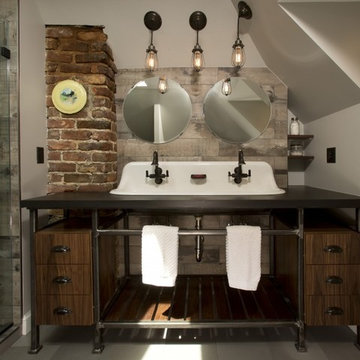
Four Brothers LLC
Design ideas for a large urban ensuite bathroom in DC Metro with a trough sink, dark wood cabinets, solid surface worktops, grey tiles, porcelain tiles, grey walls, porcelain flooring, open cabinets, a walk-in shower, a two-piece toilet, grey floors and a hinged door.
Design ideas for a large urban ensuite bathroom in DC Metro with a trough sink, dark wood cabinets, solid surface worktops, grey tiles, porcelain tiles, grey walls, porcelain flooring, open cabinets, a walk-in shower, a two-piece toilet, grey floors and a hinged door.
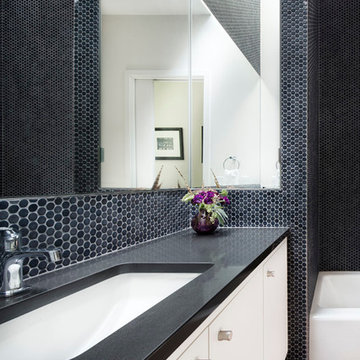
Guest house bathroom has a skylight that brings natural light into this interior space. Floors are old-growth walnut and walls are a graphite colored penny round.
Kohler Ladena Undermount sink and dark Caesarstone countertops.
Interior by Allison Burke Interior Design
Architecture by A Parallel
Paul Finkel Photography
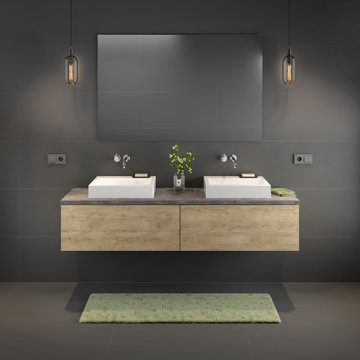
Inspiration for a large urban ensuite bathroom in Frankfurt with flat-panel cabinets, medium wood cabinets, grey tiles, ceramic tiles, grey walls, ceramic flooring, a vessel sink, solid surface worktops, grey floors, grey worktops, double sinks and a floating vanity unit.
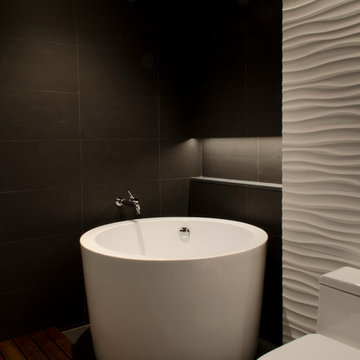
Design ideas for a large modern ensuite bathroom in New York with flat-panel cabinets, dark wood cabinets, a japanese bath, a walk-in shower, a one-piece toilet, cement tiles, white walls, dark hardwood flooring, an integrated sink and solid surface worktops.
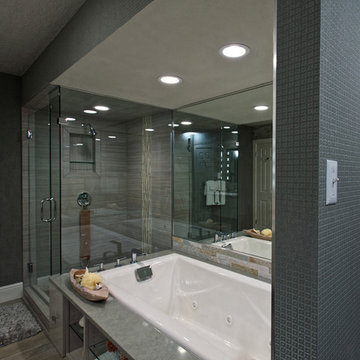
Beautiful wallpaper wraps this contemporary master bathroom. The shower is clad with limestone style 12" x 24" tile with a pebble floor. The whirlpool tub has a Silestone surround and cubbies for towels and spa comforts.
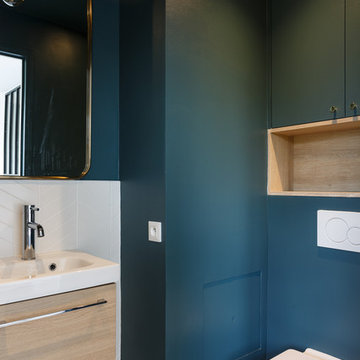
Pour cet investissement locatif, nous avons aménagé l'espace en un cocon chaleureux et fonctionnel. Il n'y avait pas de chambre à proprement dit, alors nous avons cloisonné l'espace avec une verrière pour que la lumière continue de circuler.
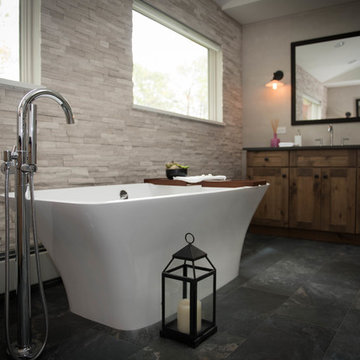
Modern meets mountain life with quartz rock walls and reclaimed wood vanities. v capture photography
Photo of a large modern ensuite bathroom in Other with shaker cabinets, medium wood cabinets, a freestanding bath, a corner shower, a one-piece toilet, white tiles, stone tiles, white walls, slate flooring, a built-in sink, solid surface worktops, black floors, a hinged door and grey worktops.
Photo of a large modern ensuite bathroom in Other with shaker cabinets, medium wood cabinets, a freestanding bath, a corner shower, a one-piece toilet, white tiles, stone tiles, white walls, slate flooring, a built-in sink, solid surface worktops, black floors, a hinged door and grey worktops.
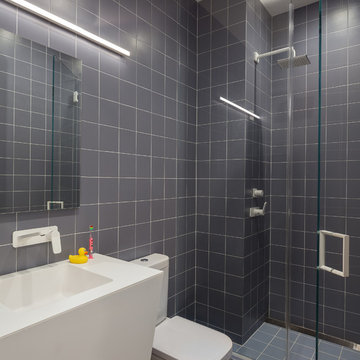
Blue and white bathroom - transformed from a powder room to a full bathroom.
Photo By Brad Dickson
This is an example of a medium sized contemporary family bathroom in New York with white cabinets, an alcove shower, a two-piece toilet, blue tiles, ceramic tiles, blue walls, light hardwood flooring, an integrated sink, solid surface worktops, beige floors, a hinged door and flat-panel cabinets.
This is an example of a medium sized contemporary family bathroom in New York with white cabinets, an alcove shower, a two-piece toilet, blue tiles, ceramic tiles, blue walls, light hardwood flooring, an integrated sink, solid surface worktops, beige floors, a hinged door and flat-panel cabinets.
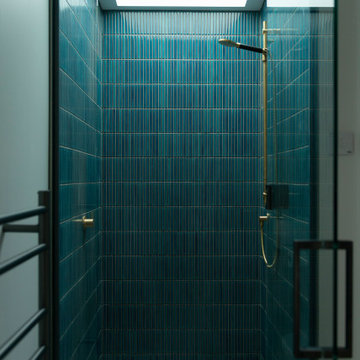
This is an example of a medium sized nautical ensuite bathroom in Auckland with flat-panel cabinets, a freestanding bath, a built-in shower, porcelain tiles, a vessel sink, solid surface worktops, an open shower, white worktops, a single sink, a floating vanity unit, light wood cabinets, blue tiles, white walls, porcelain flooring and grey floors.

A run down traditional 1960's home in the heart of the san Fernando valley area is a common site for home buyers in the area. so, what can you do with it you ask? A LOT! is our answer. Most first-time home buyers are on a budget when they need to remodel and we know how to maximize it. The entire exterior of the house was redone with #stucco over layer, some nice bright color for the front door to pop out and a modern garage door is a good add. the back yard gained a huge 400sq. outdoor living space with Composite Decking from Cali Bamboo and a fantastic insulated patio made from aluminum. The pool was redone with dark color pebble-tech for better temperature capture and the 0 maintenance of the material.
Inside we used water resistance wide planks European oak look-a-like laminated flooring. the floor is continues throughout the entire home (except the bathrooms of course ? ).
A gray/white and a touch of earth tones for the wall colors to bring some brightness to the house.
The center focal point of the house is the transitional farmhouse kitchen with real reclaimed wood floating shelves and custom-made island vegetables/fruits baskets on a full extension hardware.
take a look at the clean and unique countertop cloudburst-concrete by caesarstone it has a "raw" finish texture.
The master bathroom is made entirely from natural slate stone in different sizes, wall mounted modern vanity and a fantastic shower system by Signature Hardware.
Guest bathroom was lightly remodeled as well with a new 66"x36" Mariposa tub by Kohler with a single piece quartz slab installed above it.
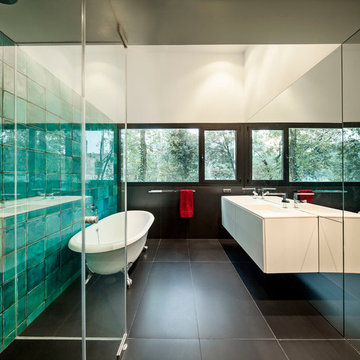
Jordi Surroca, fotógrafo
Design ideas for a medium sized contemporary grey and teal ensuite bathroom in Barcelona with flat-panel cabinets, white cabinets, a claw-foot bath, a built-in shower, green tiles, blue tiles, green walls, ceramic tiles, ceramic flooring and solid surface worktops.
Design ideas for a medium sized contemporary grey and teal ensuite bathroom in Barcelona with flat-panel cabinets, white cabinets, a claw-foot bath, a built-in shower, green tiles, blue tiles, green walls, ceramic tiles, ceramic flooring and solid surface worktops.
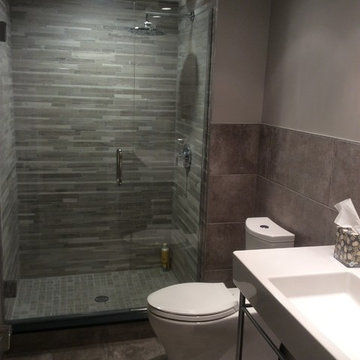
DL Designs
Inspiration for a medium sized contemporary shower room bathroom in Columbus with an alcove shower, a one-piece toilet, grey tiles, grey walls, stone tiles, cement flooring, a console sink, solid surface worktops, grey floors and a hinged door.
Inspiration for a medium sized contemporary shower room bathroom in Columbus with an alcove shower, a one-piece toilet, grey tiles, grey walls, stone tiles, cement flooring, a console sink, solid surface worktops, grey floors and a hinged door.
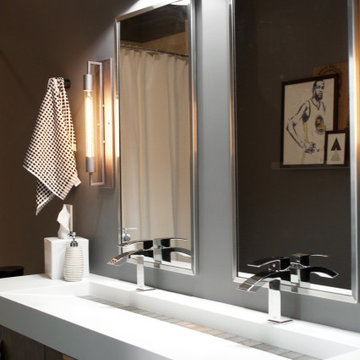
Shop My Design here: https://www.designbychristinaperry.com/encore-condo-project-owners-bathroom/
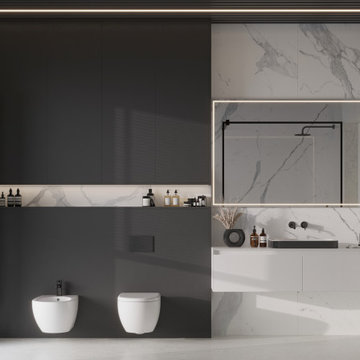
Design ideas for a medium sized contemporary bathroom in Other with a wall mounted toilet, white tiles, porcelain tiles, white walls, porcelain flooring, white floors, a single sink, black cabinets, a freestanding bath, a shower/bath combination, a built-in sink, solid surface worktops, white worktops, a floating vanity unit and flat-panel cabinets.
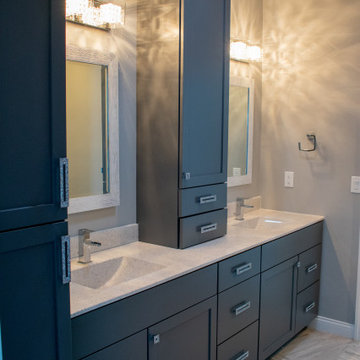
This master bathroom includes a double vanity with plenty of storage, a tiled smart technology shower with multiple heads, and glamorous hardware and lighting.
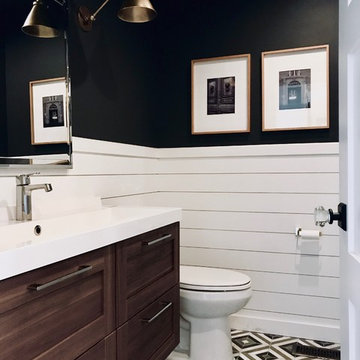
Photo : SVC Interior Design
Photo of a small contemporary half tiled bathroom in Columbus with shaker cabinets, dark wood cabinets, a two-piece toilet, black walls, mosaic tile flooring, an integrated sink, solid surface worktops and white worktops.
Photo of a small contemporary half tiled bathroom in Columbus with shaker cabinets, dark wood cabinets, a two-piece toilet, black walls, mosaic tile flooring, an integrated sink, solid surface worktops and white worktops.
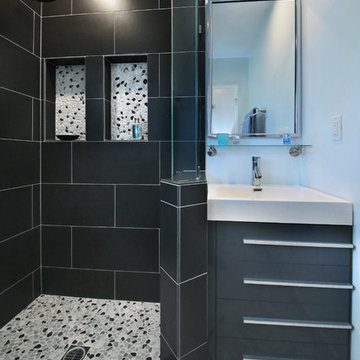
Custom tile shower walls and floors, pebbles shower floor, modern prefabricated single sink vanity , custom recessed shampoo niches, porcelain tile flooring
photos by Snow
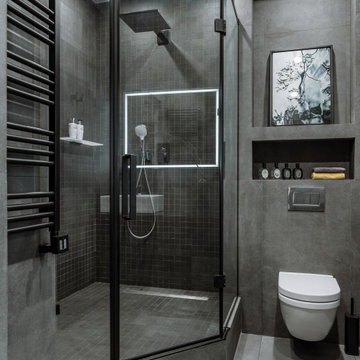
Апартаменты для временного проживания семьи из двух человек в ЖК TriBeCa. Интерьеры выполнены в современном стиле. Дизайн в проекте получился лаконичный, спокойный, но с интересными акцентами, изящно дополняющими общую картину. Зеркальные панели в прихожей увеличивают пространство, смотрятся стильно и оригинально. Современные картины в гостиной и спальне дополняют общую композицию и объединяют все цвета и полутона, которые мы использовали, создавая гармоничное пространство
Black Bathroom with Solid Surface Worktops Ideas and Designs
6

 Shelves and shelving units, like ladder shelves, will give you extra space without taking up too much floor space. Also look for wire, wicker or fabric baskets, large and small, to store items under or next to the sink, or even on the wall.
Shelves and shelving units, like ladder shelves, will give you extra space without taking up too much floor space. Also look for wire, wicker or fabric baskets, large and small, to store items under or next to the sink, or even on the wall.  The sink, the mirror, shower and/or bath are the places where you might want the clearest and strongest light. You can use these if you want it to be bright and clear. Otherwise, you might want to look at some soft, ambient lighting in the form of chandeliers, short pendants or wall lamps. You could use accent lighting around your bath in the form to create a tranquil, spa feel, as well.
The sink, the mirror, shower and/or bath are the places where you might want the clearest and strongest light. You can use these if you want it to be bright and clear. Otherwise, you might want to look at some soft, ambient lighting in the form of chandeliers, short pendants or wall lamps. You could use accent lighting around your bath in the form to create a tranquil, spa feel, as well. 