Black Bathroom with White Cabinets Ideas and Designs
Refine by:
Budget
Sort by:Popular Today
81 - 100 of 4,721 photos
Item 1 of 3
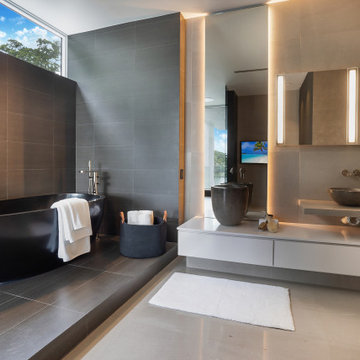
Contemporary ensuite bathroom in Miami with white cabinets, a freestanding bath, a vessel sink, beige floors, beige worktops and flat-panel cabinets.

Design ideas for a medium sized contemporary shower room bathroom in London with open cabinets, white cabinets, a corner shower, a wall mounted toilet, green tiles, metro tiles, white walls, ceramic flooring, a vessel sink, green floors, an open shower and white worktops.

Design ideas for a traditional ensuite bathroom in Minneapolis with recessed-panel cabinets, white cabinets, a submerged bath, a built-in shower, a bidet, beige tiles, porcelain tiles, white walls, travertine flooring, a submerged sink, engineered stone worktops, beige floors, an open shower and white worktops.
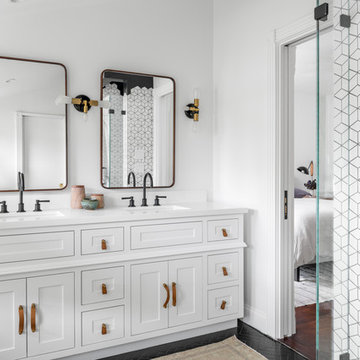
leather cab pulls, mid centry modern sconces, shaker style inset cab.
Design ideas for a classic bathroom in Houston with shaker cabinets, white cabinets, white tiles, mosaic tiles, white walls, a submerged sink, black floors, white worktops and double sinks.
Design ideas for a classic bathroom in Houston with shaker cabinets, white cabinets, white tiles, mosaic tiles, white walls, a submerged sink, black floors, white worktops and double sinks.

This is an example of a medium sized modern shower room bathroom in Naples with beaded cabinets, white cabinets, a built-in shower, a two-piece toilet, grey tiles, marble tiles, white walls, porcelain flooring, an integrated sink, solid surface worktops, brown floors, white worktops, a shower bench, double sinks, a floating vanity unit, a drop ceiling and wainscoting.

Bathroom with white vanity and pink/shiplap walls.
Photographer: Rob Karosis
Inspiration for a large country grey and pink bathroom in New York with flat-panel cabinets, white cabinets, a freestanding bath, a two-piece toilet, metro tiles, slate flooring, a submerged sink, grey floors, black worktops, a corner shower, white tiles, pink walls and a hinged door.
Inspiration for a large country grey and pink bathroom in New York with flat-panel cabinets, white cabinets, a freestanding bath, a two-piece toilet, metro tiles, slate flooring, a submerged sink, grey floors, black worktops, a corner shower, white tiles, pink walls and a hinged door.
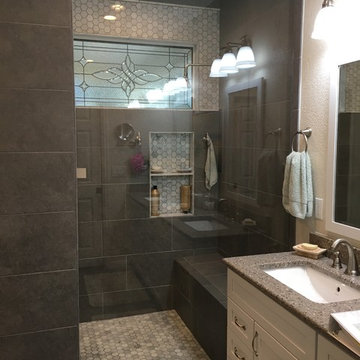
Create walk-in shower for aging-in-place, add storage to vanity, create new clean and updated look.
This is an example of a large classic ensuite bathroom in Denver with shaker cabinets, white cabinets, a walk-in shower, grey tiles, porcelain tiles, grey walls, porcelain flooring, a submerged sink, engineered stone worktops, grey floors, an open shower and grey worktops.
This is an example of a large classic ensuite bathroom in Denver with shaker cabinets, white cabinets, a walk-in shower, grey tiles, porcelain tiles, grey walls, porcelain flooring, a submerged sink, engineered stone worktops, grey floors, an open shower and grey worktops.
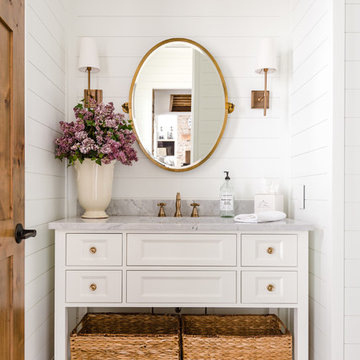
Inspiration for a medium sized rural shower room bathroom in Columbus with white cabinets, white walls, dark hardwood flooring, a submerged sink, brown floors, grey worktops and recessed-panel cabinets.

Bathroom with marble floor from A Step in Stone, marble wainscoting and marble chair rail.
Photo of a classic bathroom in New York with a freestanding bath, blue floors, white cabinets, grey tiles, marble tiles, marble worktops, grey worktops, marble flooring, a submerged sink, blue walls, feature lighting and recessed-panel cabinets.
Photo of a classic bathroom in New York with a freestanding bath, blue floors, white cabinets, grey tiles, marble tiles, marble worktops, grey worktops, marble flooring, a submerged sink, blue walls, feature lighting and recessed-panel cabinets.

Large traditional ensuite bathroom in Chicago with white cabinets, a one-piece toilet, white tiles, beige walls, a built-in sink, grey floors, a hinged door, multi-coloured worktops, a single sink, a freestanding vanity unit and flat-panel cabinets.
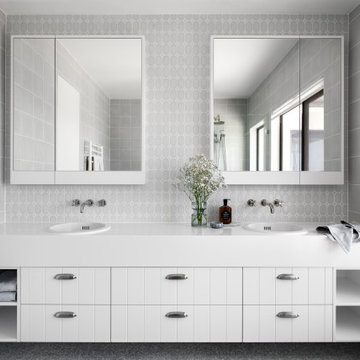
This project was featured in the 2022 House & Garden Magazine, Fresh Contemporary Australian Renovations. A beach house owned by a family-focused retired couple, engaged Tennille Joy Interiors to refresh the dark and dated house. What started off as adding an extra wing for two bedrooms, turned into a full renovation inside and out. Based in the hills of Mornington Peninsular, this home benefits from the green landscapes sweeping through to the water views.
Even though the owners are retired, they have a very busy life with their sporting, social and family commitments. They wished for a low maintenance, beautiful yet functional home to suit all the large family.
The house was a dark, musky and tired space from the late 80’s / early 90’s era. It was obvious from the outset, that a lot of work was required to bring the house back to life.
The new library area was an out dated dining room that wasn’t functioning well with the kitchen. The clients requested a space to relax, read, play games and soak in the view. We have called this room the intellectual brain of the house, otherwise known as the Library. Custom joinery was installed on one wall to house books and accessories while the cupboards hide board games and puzzles. We wrapped a bench seat around the window for built in seating, installed a locally made wall sconce and custom made the upholstery & furniture to suit the new setting. The view is the focal point from the entry glass doors opposite the room.
It was a challenge to find an external paving stone that wasn’t too grey, cream or boring. The process was lengthy to find the perfect stone. It’s a warm limestone that streamlines from the ground floor interior into the exterior, including the pool area. The warmth of the limestone works cohesively with the terracotta roof tiles. To keep the movement interesting and classical, we selected a French pattern. Minimal grout lines reduce maintenance.
The scenery surrounding Mount Martha were the first choices when selecting the colours. From the deep sand colours of the Mount Martha Cliffs to the rusty rock, muted green landscape and the endless blue of the ocean & sky. Terracotta acts as a grounding anchor to reference the original terracotta roof. What was a serendipity moment was when the olive colour was selected for the joinery and unbeknownst, the clients Granddaughter was only born that week and given the name Olive. We felt this was a sign to continue down the Olive path of in the joinery which is such a soothing colour.
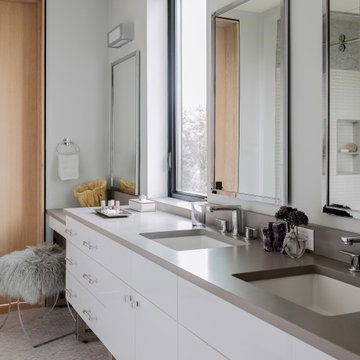
Bathroom cabinets done by Thayer Street Associates.
Inspiration for a contemporary bathroom in Boston with flat-panel cabinets, white cabinets, white walls, mosaic tile flooring, a submerged sink, grey floors, grey worktops, double sinks and a built in vanity unit.
Inspiration for a contemporary bathroom in Boston with flat-panel cabinets, white cabinets, white walls, mosaic tile flooring, a submerged sink, grey floors, grey worktops, double sinks and a built in vanity unit.
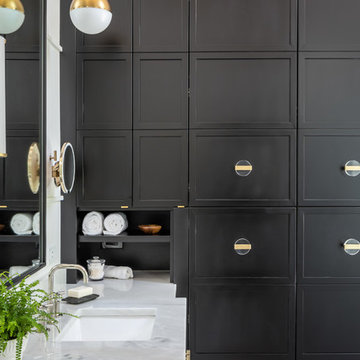
Bob Fortner Photography
This is an example of a medium sized country ensuite bathroom in Raleigh with recessed-panel cabinets, white cabinets, a freestanding bath, a built-in shower, a two-piece toilet, white tiles, ceramic tiles, white walls, porcelain flooring, a submerged sink, marble worktops, brown floors, a hinged door and white worktops.
This is an example of a medium sized country ensuite bathroom in Raleigh with recessed-panel cabinets, white cabinets, a freestanding bath, a built-in shower, a two-piece toilet, white tiles, ceramic tiles, white walls, porcelain flooring, a submerged sink, marble worktops, brown floors, a hinged door and white worktops.
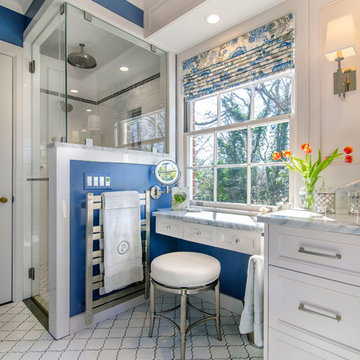
Photos: Darin Holiday w/ Electric Films NC
Bath & Interior Designer: Vanessa Fleming w/ Acorn Interior Design
Custom Cabinets by: Walker Woodworking
Designer: Brandon Fitzmorris
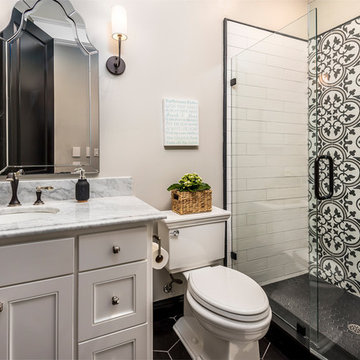
Chrys Merenda-Axtell interior design , Sierra oaks, Black hexagon Floor , marble counter, ogee edge , black and white patterned tile , black and white mosaic , 2” hexagon shower Floor, frameless glass shower door , sconces , framed mirror above sink , subway tile in shower
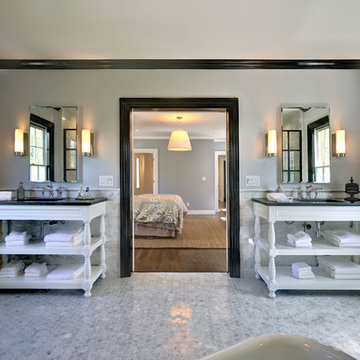
Inspiration for a large traditional ensuite bathroom in Los Angeles with white cabinets, grey walls, mosaic tile flooring, a submerged sink, white floors, grey tiles and marble tiles.
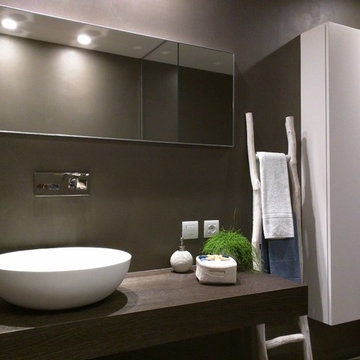
Inspiration for a medium sized contemporary bathroom in Venice with flat-panel cabinets, white cabinets, multi-coloured walls, a vessel sink and wooden worktops.

Inspiration for a large classic ensuite bathroom in New York with a submerged sink, white cabinets, a built-in bath, white tiles, marble worktops, blue walls, an alcove shower, a two-piece toilet, stone tiles, marble flooring, grey worktops and beaded cabinets.
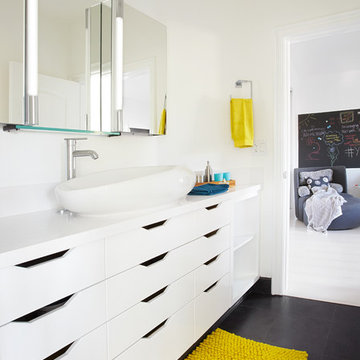
Vanity Cabinet designed for the client. Replaced all the wall and floor tiles, sink, faucets and fixtures and lighted medicine cabinet.
Photo Credit: Coy GutierrezPhoto Credit: Coy Gutierrez
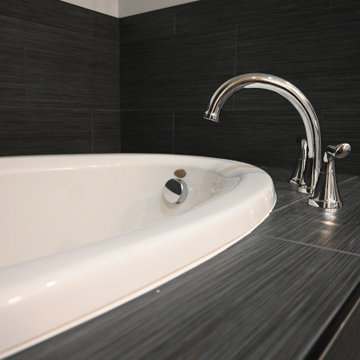
Modern inspired bathroom renovation. The modern black tile is balanced by light gray walls, white shaker style vanities and white quartz countertops. The tile around the built in bathtub flows into the walk in shower that features pebble floor tile and 2 shower niches with pebble tile accent.
Black Bathroom with White Cabinets Ideas and Designs
5

 Shelves and shelving units, like ladder shelves, will give you extra space without taking up too much floor space. Also look for wire, wicker or fabric baskets, large and small, to store items under or next to the sink, or even on the wall.
Shelves and shelving units, like ladder shelves, will give you extra space without taking up too much floor space. Also look for wire, wicker or fabric baskets, large and small, to store items under or next to the sink, or even on the wall.  The sink, the mirror, shower and/or bath are the places where you might want the clearest and strongest light. You can use these if you want it to be bright and clear. Otherwise, you might want to look at some soft, ambient lighting in the form of chandeliers, short pendants or wall lamps. You could use accent lighting around your bath in the form to create a tranquil, spa feel, as well.
The sink, the mirror, shower and/or bath are the places where you might want the clearest and strongest light. You can use these if you want it to be bright and clear. Otherwise, you might want to look at some soft, ambient lighting in the form of chandeliers, short pendants or wall lamps. You could use accent lighting around your bath in the form to create a tranquil, spa feel, as well. 