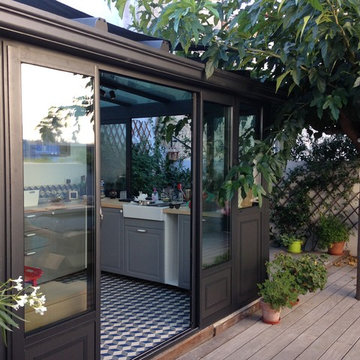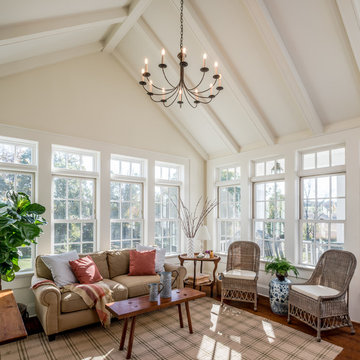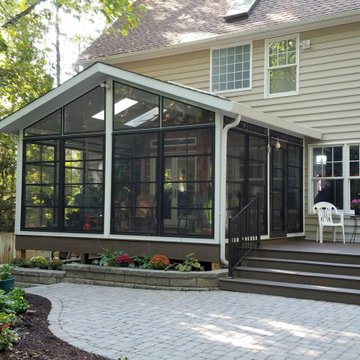Black, Beige Conservatory Ideas and Designs
Refine by:
Budget
Sort by:Popular Today
21 - 40 of 7,326 photos
Item 1 of 3

TEAM
Architect: LDa Architecture & Interiors
Interior Design: Nina Farmer Interiors
Builder: Youngblood Builders
Photographer: Michael J. Lee Photography
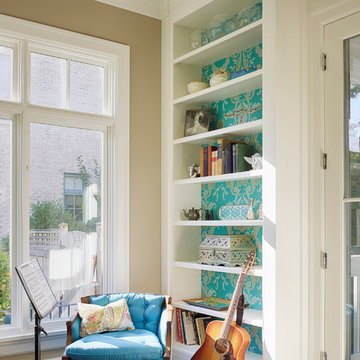
Photo of an expansive classic conservatory in Chicago with medium hardwood flooring, no fireplace, a standard ceiling and brown floors.

Design ideas for a large traditional conservatory in Bridgeport with laminate floors, no fireplace, a standard ceiling and blue floors.

This is an example of an eclectic conservatory in Los Angeles with medium hardwood flooring, a glass ceiling, brown floors and feature lighting.

This is an example of a large contemporary conservatory in Chicago with a standard ceiling, grey floors, concrete flooring and a feature wall.

Photo of a large classic conservatory in Atlanta with brick flooring, a standard ceiling and red floors.
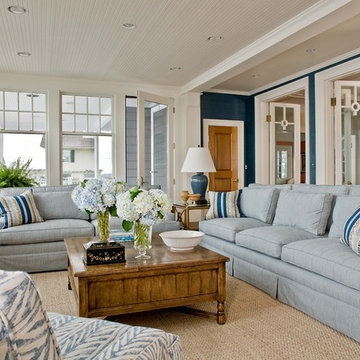
Medium sized traditional conservatory in Cleveland with no fireplace and a standard ceiling.
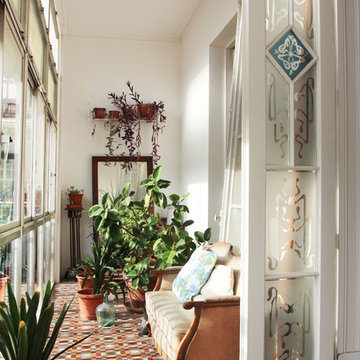
Nicolás Markuerkiaga
This is an example of a medium sized traditional conservatory in Barcelona with no fireplace, a standard ceiling, ceramic flooring and multi-coloured floors.
This is an example of a medium sized traditional conservatory in Barcelona with no fireplace, a standard ceiling, ceramic flooring and multi-coloured floors.

Photography: Lyndon Douglas
Photo of a large contemporary conservatory in London with a glass ceiling and grey floors.
Photo of a large contemporary conservatory in London with a glass ceiling and grey floors.

A striking 36-ft by 18-ft. four-season pavilion profiled in the September 2015 issue of Fine Homebuilding magazine. To read the article, go to http://www.carolinatimberworks.com/wp-content/uploads/2015/07/Glass-in-the-Garden_September-2015-Fine-Homebuilding-Cover-and-article.pdf. Operable steel doors and windows. Douglas Fir and reclaimed Hemlock ceiling boards.
© Carolina Timberworks
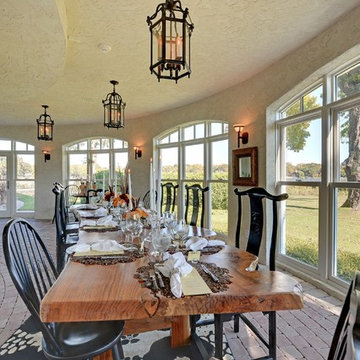
Spacecrafting
This is an example of a mediterranean conservatory in Minneapolis with brick flooring and a standard ceiling.
This is an example of a mediterranean conservatory in Minneapolis with brick flooring and a standard ceiling.
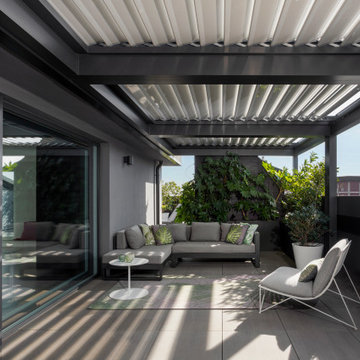
il terrazzo corre attorno all'appartamento su 3 lati.
Il fronte principale ha una veranda pergolato con lamelle orientabili e apribili completamente.
Pavimento in gres galleggiante.
Grande porta finestra scorrevole.
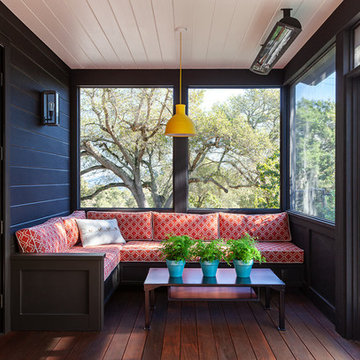
Country conservatory in San Francisco with medium hardwood flooring, a standard ceiling and brown floors.
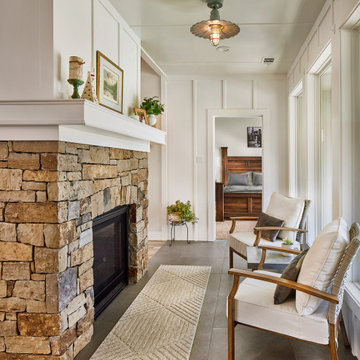
Multi room renovation of single story Flower mound home.
Services included- architecture, interior design and construction management.
Scope included-
Taking in the back porch.
Kitchen Remodel
Family room remodel
Sunroom with Two-sided fireplace
Guest bath remodel
Dining room remodel with wine display
Master bath remodel with steam shower

Inspiration for a classic conservatory in Portland Maine with feature lighting.
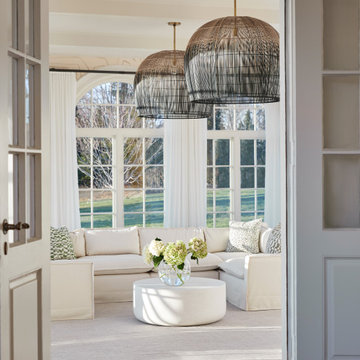
Interior Design, Custom Furniture Design & Art Curation by Chango & Co.
Photography by Christian Torres
Photo of a medium sized classic conservatory in New York with dark hardwood flooring and brown floors.
Photo of a medium sized classic conservatory in New York with dark hardwood flooring and brown floors.
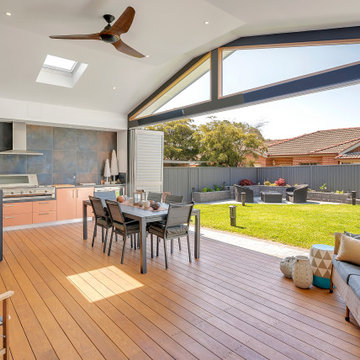
Entertainment Area comprising louvered bi-fold doors that completely open the space. Connecting the existing living to the new alfresco area.
Design ideas for a medium sized contemporary conservatory in Sydney with dark hardwood flooring, a skylight and brown floors.
Design ideas for a medium sized contemporary conservatory in Sydney with dark hardwood flooring, a skylight and brown floors.
Black, Beige Conservatory Ideas and Designs
2
