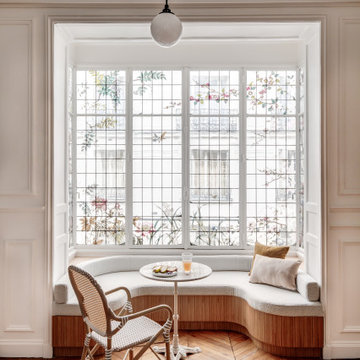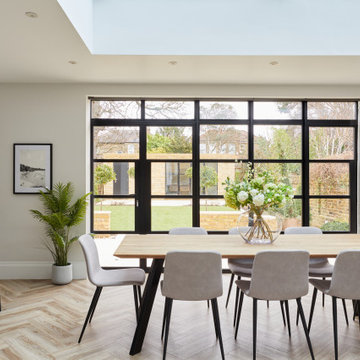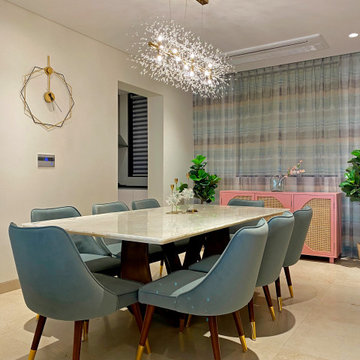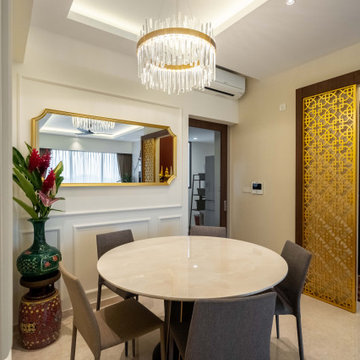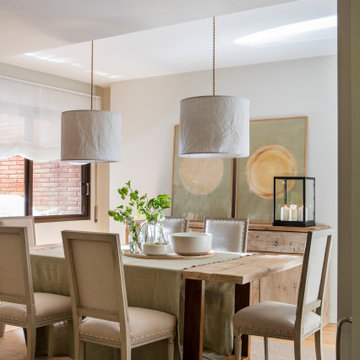Black, Beige Dining Room Ideas and Designs
Refine by:
Budget
Sort by:Popular Today
161 - 180 of 126,892 photos
Item 1 of 3
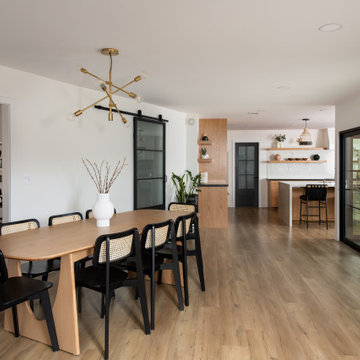
This stunning renovation of the kitchen, bathroom, and laundry room remodel that exudes warmth, style, and individuality. The kitchen boasts a rich tapestry of warm colors, infusing the space with a cozy and inviting ambiance. Meanwhile, the bathroom showcases exquisite terrazzo tiles, offering a mosaic of texture and elegance, creating a spa-like retreat. As you step into the laundry room, be greeted by captivating olive green cabinets, harmonizing functionality with a chic, earthy allure. Each space in this remodel reflects a unique story, blending warm hues, terrazzo intricacies, and the charm of olive green, redefining the essence of contemporary living in a personalized and inviting setting.
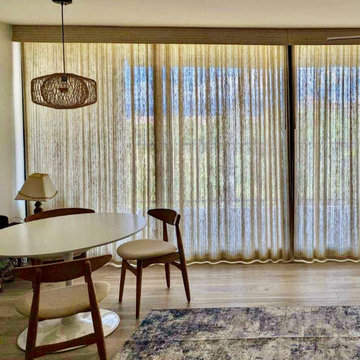
The clients are a young accomplished family from DC. This was a long time family vacation home for them that hoped for much renovation. New sliding glass pair of expansive Western doors and windows. New wide plank vinyl wood floors. Smooth wall ceiling skim coat. New; lighting, plumbing, hardware, counters, window coverings New tile balcony. New split system AC- water heater. New custom mid mod wood screen. All new furniture mixed with some sentimental accessories and kitchen items. New custom desk area and new closet.
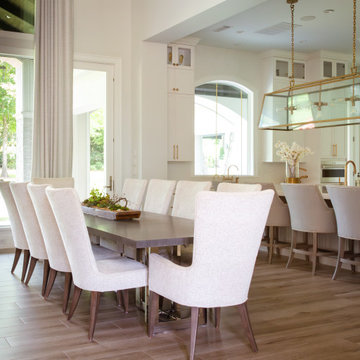
This residence has an open floor plan that seamlessly integrates the dining room, kitchen, and living room, perfect for hosting gatherings! With its high ceilings, expansive floor-to-ceiling windows and drapery, and custom millwork, this home exudes a sense of grandeur and elegance. Our firm considers all the little details such as wallpaper on the bookshelf backing and custom lighting to illuminate the décor, ensuring every aspect of the space is tailored to perfection.This residence has an open floor plan that seamlessly integrates the dining room, kitchen, and living room, perfect for hosting gatherings! With its high ceilings, expansive floor-to-ceiling windows and drapery, and custom millwork, this home exudes a sense of grandeur and elegance. Our firm considers all the little details such as wallpaper on the bookshelf backing and custom lighting to illuminate the décor, ensuring every aspect of the space is tailored to perfection.
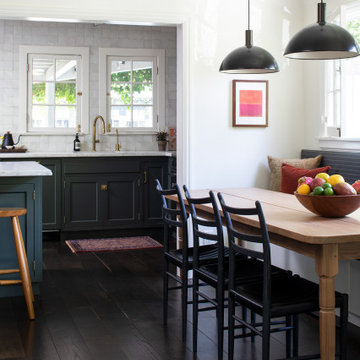
A custom built-in banquette in the dining room off the kitchen. We had a custom farm table made to fit the long length of the space.
Inspiration for a small bohemian dining room in San Francisco with banquette seating, white walls, dark hardwood flooring and brown floors.
Inspiration for a small bohemian dining room in San Francisco with banquette seating, white walls, dark hardwood flooring and brown floors.
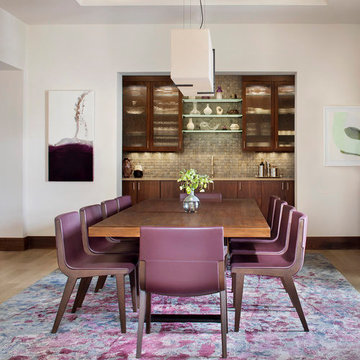
Our Boulder studio gave this beautiful home a stunning makeover with thoughtful and balanced use of colors, patterns, and textures to create a harmonious vibe. Following our holistic design approach, we added mirrors, artworks, decor, and accessories that easily blend into the architectural design. Beautiful purple chairs in the dining area add an attractive pop, just like the deep pink sofas in the living room. The home bar is designed as a classy, sophisticated space with warm wood tones and elegant bar chairs perfect for entertaining. A dashing home theatre and hot sauna complete this home, making it a luxurious retreat!
---
Joe McGuire Design is an Aspen and Boulder interior design firm bringing a uniquely holistic approach to home interiors since 2005.
For more about Joe McGuire Design, see here: https://www.joemcguiredesign.com/
To learn more about this project, see here:
https://www.joemcguiredesign.com/greenwood-preserve
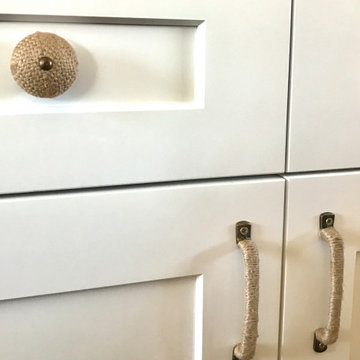
Dining room design with lots of storage and complete with a mini bar
Photo of a medium sized coastal dining room in Chicago with banquette seating, green walls and light hardwood flooring.
Photo of a medium sized coastal dining room in Chicago with banquette seating, green walls and light hardwood flooring.

Inspiration for a large traditional dining room in Los Angeles with banquette seating, grey walls, dark hardwood flooring, brown floors and a drop ceiling.
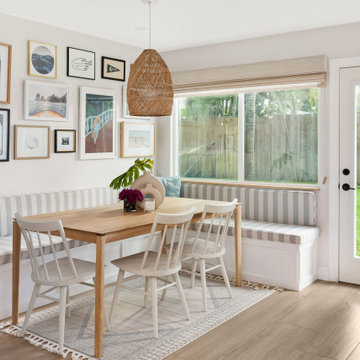
Inspiration for a medium sized coastal kitchen/dining room in Tampa with medium hardwood flooring and brown floors.
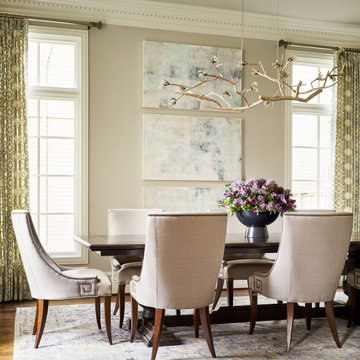
Photo of a traditional dining room in Dallas with grey walls, medium hardwood flooring, no fireplace and brown floors.
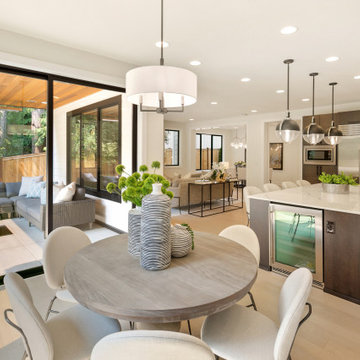
Photo of a medium sized modern dining room in Seattle with light hardwood flooring, banquette seating and white walls.
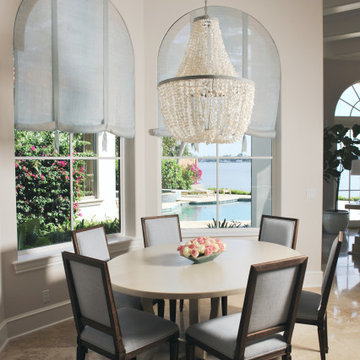
Design ideas for a large classic dining room in Miami with banquette seating, beige walls and beige floors.

Liadesign
Photo of a large contemporary open plan dining room in Milan with grey walls, light hardwood flooring, wallpapered walls and feature lighting.
Photo of a large contemporary open plan dining room in Milan with grey walls, light hardwood flooring, wallpapered walls and feature lighting.

Breakfast nook with custom pillows fabricated by Umphred furniture in Berkeley and custom banquet bench. White and blue shaker cabinetry with a with countertop kitchen and stainless steel appliances.

This large open floor plan with expansive oceanfront water views was designed with one cohesive contemporary style.
Photo of an expansive classic dining room in Miami with banquette seating, white walls, porcelain flooring, beige floors and feature lighting.
Photo of an expansive classic dining room in Miami with banquette seating, white walls, porcelain flooring, beige floors and feature lighting.
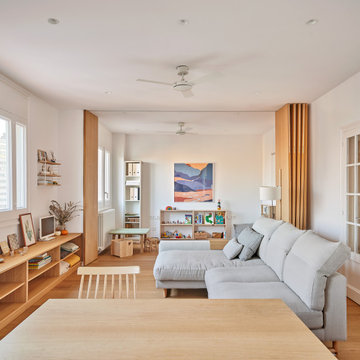
This is an example of a scandinavian dining room in Barcelona.
Black, Beige Dining Room Ideas and Designs
9
