Black Cloakroom with a Built-In Sink Ideas and Designs
Refine by:
Budget
Sort by:Popular Today
101 - 120 of 281 photos
Item 1 of 3
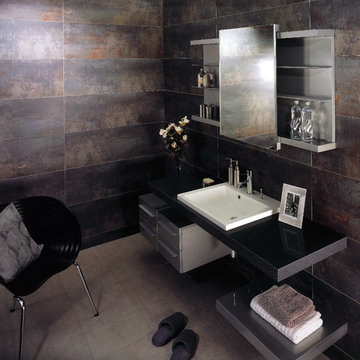
Photo of a modern cloakroom in Tokyo with flat-panel cabinets, grey cabinets, black walls, a built-in sink and grey floors.
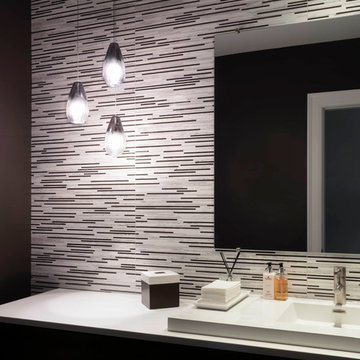
Large contemporary cloakroom in Boston with flat-panel cabinets, dark wood cabinets, multi-coloured tiles, ceramic tiles, brown walls, a built-in sink, engineered stone worktops and white worktops.
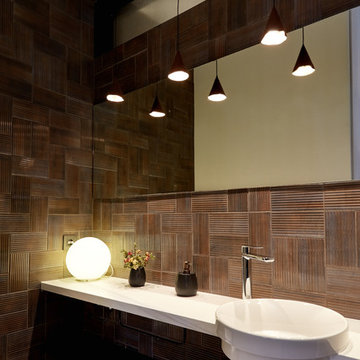
Fotografía de Carla Capdevila
Design ideas for a medium sized modern cloakroom in Madrid with open cabinets, a one-piece toilet, brown tiles, brown walls, concrete flooring, a built-in sink, grey floors and white worktops.
Design ideas for a medium sized modern cloakroom in Madrid with open cabinets, a one-piece toilet, brown tiles, brown walls, concrete flooring, a built-in sink, grey floors and white worktops.
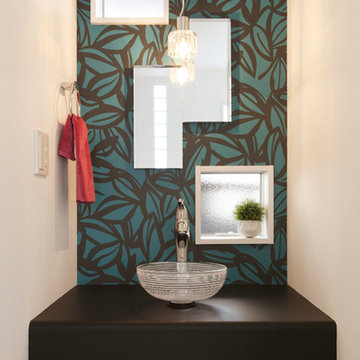
2階トイレ前の手洗いカウンター
窓の位置・ペンダントライト鏡のデザイン・洗面ボウル・水栓金具・カウンターの材質などをひとつひとつ組み合わせ、バランスよく配置しました。
小さなコーナーがまるごと、この家のアクセントになっている。そんな空間ができました。
Small modern cloakroom in Other with open cabinets, green walls, a built-in sink, black worktops, plywood flooring, laminate worktops and white floors.
Small modern cloakroom in Other with open cabinets, green walls, a built-in sink, black worktops, plywood flooring, laminate worktops and white floors.
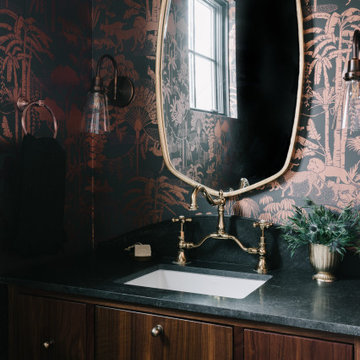
Design ideas for a medium sized traditional cloakroom in Salt Lake City with beaded cabinets, dark wood cabinets, a one-piece toilet, multi-coloured walls, brick flooring, a built-in sink, marble worktops, brown floors, blue worktops, a freestanding vanity unit and wallpapered walls.
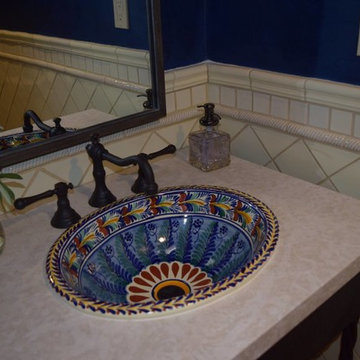
This is an example of a medium sized cloakroom in Phoenix with white tiles, blue walls and a built-in sink.
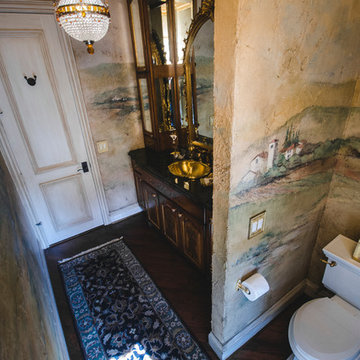
Lindsay Rhodes
Design ideas for a small classic cloakroom in Dallas with freestanding cabinets, medium wood cabinets, a two-piece toilet, multi-coloured walls, dark hardwood flooring, a built-in sink, quartz worktops and brown floors.
Design ideas for a small classic cloakroom in Dallas with freestanding cabinets, medium wood cabinets, a two-piece toilet, multi-coloured walls, dark hardwood flooring, a built-in sink, quartz worktops and brown floors.
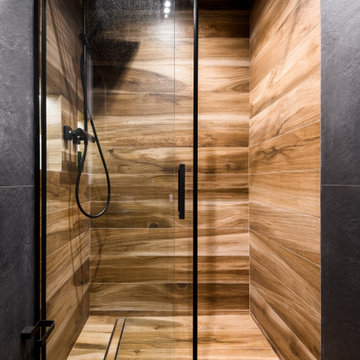
Medium sized contemporary cloakroom in Novosibirsk with flat-panel cabinets, grey cabinets, a wall mounted toilet, black tiles, porcelain tiles, grey walls, porcelain flooring, a built-in sink, wooden worktops, black floors, brown worktops, feature lighting and a floating vanity unit.
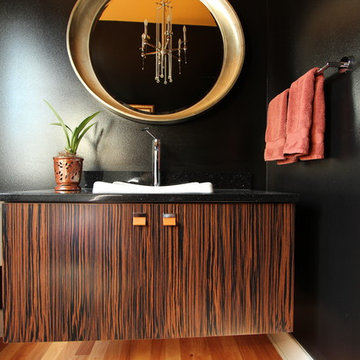
A zebra wood floating vanity was added to this new construction powder room. Topped with a black quartz countertop and a white vessel sink, this modern vanity sets the tone for the rest of the contemporary lake house.
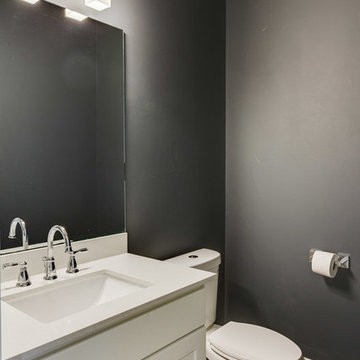
Photo of a small classic cloakroom in Dallas with shaker cabinets, white cabinets, a one-piece toilet, grey walls, medium hardwood flooring, a built-in sink and quartz worktops.
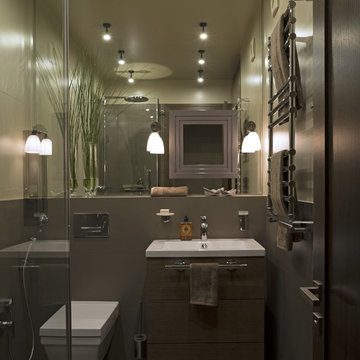
В этой необычной квартире была весьма оригинальная планировка - закругленные наружные стены, четыре колонны в гостиной. В ходе эскизной работы было принято решение широко использовать дерево в отделке. Декоратором были спроектированы столярные изделия: стеновые панели, двери и порталы, кухня, гардеробные комнаты, тумбы в санузлах, а также книжные, обеденный, рабочий и журнальные столы. Изделия изготовили наши столяры. Для пола был выбран массив дуба. Специально для этой квартиры были написаны картины московской художницей Ольгой Абрамовой. Ремонт был завершен за 9 месяцев, а сейчас квартира радует хозяев продуманным гармоничным пространством. Подробный отчет о проекте опубликован в сентябрьском номере Мезонин (09/2014 №164 стр. 70-79)
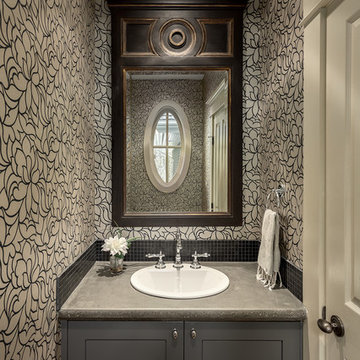
Beyond Beige Interior Design | www.beyondbeige.com | Ph: 604-876-3800 | Photography By Provoke Studios | Furniture Purchased From The Living Lab Furniture Co
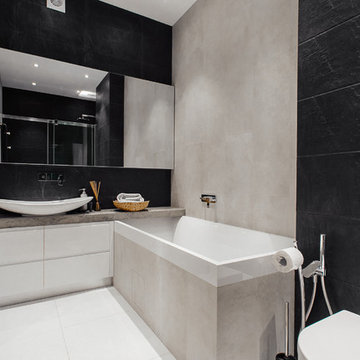
Травертин и черный сланец стали хорошим сочетанием, и не смотря на небольшие размеры санузла удалось вместить и ванную и душевую. Лофтовые нотки решили поддержать бетонной столешницей на которой расположили умывальник.
Авторы:Ярослав Ковальчук, Светлана Манасова, Анастасия Покатило, Дмитрий Главенчук.
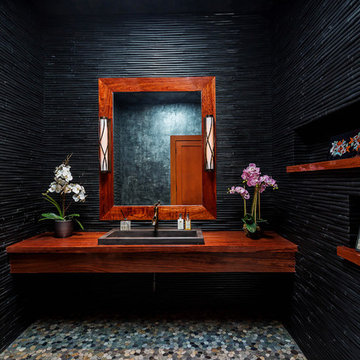
3 locations to service all your tile needs. Art tiles, unusual ceramics, glass, stone and terracottas- quality products and service.
photo credit: http://www.stephwileyblog.com/

Mister Chop Shop is a men's barber located in Bondi Junction, Sydney. This new venture required a look and feel to the salon unlike it's Chop Shop predecessor. As such, we were asked to design a barbershop like no other - A timeless modern and stylish feel juxtaposed with retro elements. Using the building’s bones, the raw concrete walls and exposed brick created a dramatic, textured backdrop for the natural timber whilst enhancing the industrial feel of the steel beams, shelving and metal light fittings. Greenery and wharf rope was used to soften the space adding texture and natural elements. The soft leathers again added a dimension of both luxury and comfort whilst remaining masculine and inviting. Drawing inspiration from barbershops of yesteryear – this unique men’s enclave oozes style and sophistication whilst the period pieces give a subtle nod to the traditional barbershops of the 1950’s.
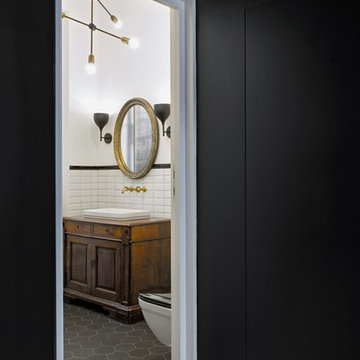
Design ideas for a medium sized contemporary cloakroom in Other with distressed cabinets, a two-piece toilet, porcelain tiles, porcelain flooring, a built-in sink, wooden worktops, black tiles and white tiles.
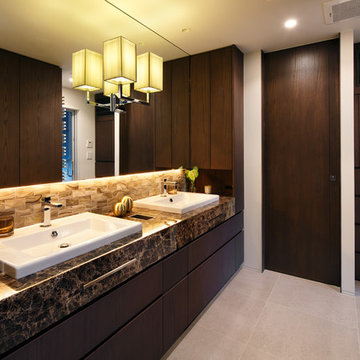
Photographer: Nacasa & Partners
This is an example of a retro cloakroom in Tokyo with flat-panel cabinets, dark wood cabinets, white walls, a built-in sink, marble worktops and grey floors.
This is an example of a retro cloakroom in Tokyo with flat-panel cabinets, dark wood cabinets, white walls, a built-in sink, marble worktops and grey floors.
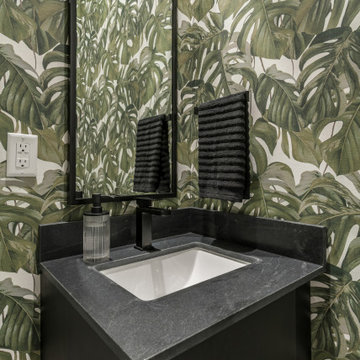
Small contemporary cloakroom in Miami with flat-panel cabinets, black cabinets, a two-piece toilet, green walls, ceramic flooring, a built-in sink, quartz worktops, grey floors, black worktops, a built in vanity unit and wallpapered walls.
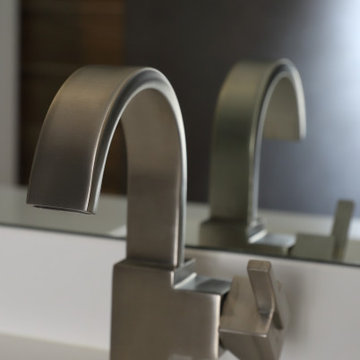
Inspiration for a modern cloakroom in Atlanta with a one-piece toilet, grey tiles, porcelain tiles, grey walls, medium hardwood flooring, a built-in sink, engineered stone worktops and white worktops.
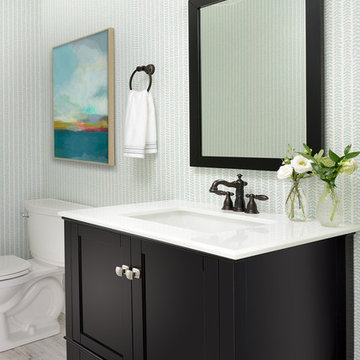
This is an example of a medium sized coastal cloakroom in Toronto with recessed-panel cabinets, brown cabinets, a two-piece toilet, multi-coloured walls, laminate floors, a built-in sink, engineered stone worktops, grey floors and white worktops.
Black Cloakroom with a Built-In Sink Ideas and Designs
6