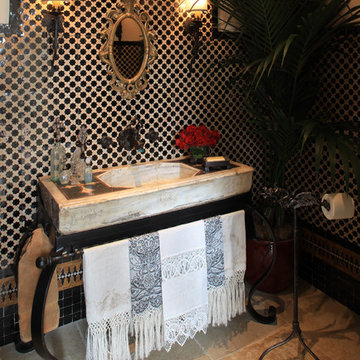Black Cloakroom with an Integrated Sink Ideas and Designs
Refine by:
Budget
Sort by:Popular Today
101 - 120 of 288 photos
Item 1 of 3
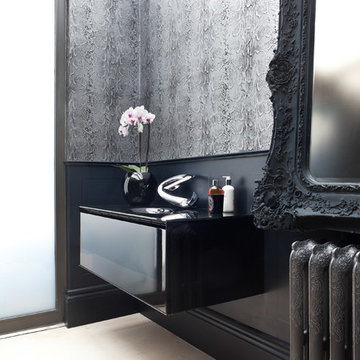
Paul Craig photo for Cochrane Design www.cochranedesign.com
©Paul Craig 2014 All Rights Reserved
Inspiration for a medium sized eclectic cloakroom in London with an integrated sink, flat-panel cabinets, black cabinets, glass worktops, grey walls and limestone flooring.
Inspiration for a medium sized eclectic cloakroom in London with an integrated sink, flat-panel cabinets, black cabinets, glass worktops, grey walls and limestone flooring.
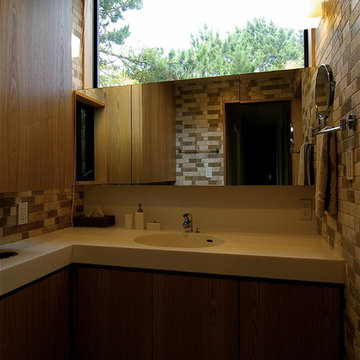
Design ideas for a midcentury cloakroom in Other with brown cabinets, beige tiles, travertine tiles, beige walls, an integrated sink, solid surface worktops, white worktops, vinyl flooring and brown floors.
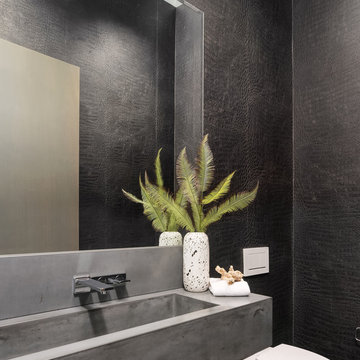
Contemporary bathroom with black textured walls and concrete sink.
This is an example of a medium sized contemporary cloakroom in Seattle with grey tiles, black walls, concrete worktops, a wall mounted toilet, an integrated sink and grey worktops.
This is an example of a medium sized contemporary cloakroom in Seattle with grey tiles, black walls, concrete worktops, a wall mounted toilet, an integrated sink and grey worktops.
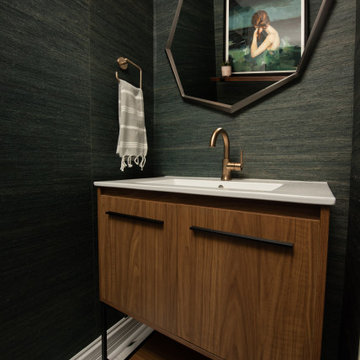
Design ideas for a small classic cloakroom in Chicago with flat-panel cabinets, medium wood cabinets, green walls, an integrated sink, multi-coloured floors, white worktops and a freestanding vanity unit.

Powder Room remodeled and designed by OSSI Design. One of our project at Tarzana, CA.
Contemporary cloakroom in Los Angeles with flat-panel cabinets, black cabinets, black walls, light hardwood flooring, an integrated sink, marble worktops, beige floors, black worktops, a floating vanity unit, a wood ceiling and wainscoting.
Contemporary cloakroom in Los Angeles with flat-panel cabinets, black cabinets, black walls, light hardwood flooring, an integrated sink, marble worktops, beige floors, black worktops, a floating vanity unit, a wood ceiling and wainscoting.
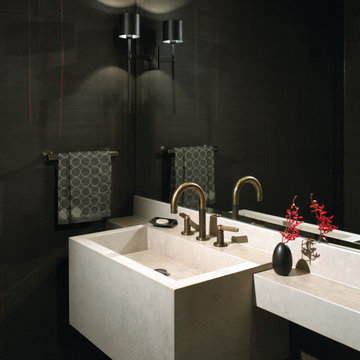
Nathan Kirkman | www.nathankirkman.com
Design ideas for a contemporary cloakroom in Chicago with an integrated sink.
Design ideas for a contemporary cloakroom in Chicago with an integrated sink.

A masterpiece of light and design, this gorgeous Beverly Hills contemporary is filled with incredible moments, offering the perfect balance of intimate corners and open spaces.
A large driveway with space for ten cars is complete with a contemporary fountain wall that beckons guests inside. An amazing pivot door opens to an airy foyer and light-filled corridor with sliding walls of glass and high ceilings enhancing the space and scale of every room. An elegant study features a tranquil outdoor garden and faces an open living area with fireplace. A formal dining room spills into the incredible gourmet Italian kitchen with butler’s pantry—complete with Miele appliances, eat-in island and Carrara marble countertops—and an additional open living area is roomy and bright. Two well-appointed powder rooms on either end of the main floor offer luxury and convenience.
Surrounded by large windows and skylights, the stairway to the second floor overlooks incredible views of the home and its natural surroundings. A gallery space awaits an owner’s art collection at the top of the landing and an elevator, accessible from every floor in the home, opens just outside the master suite. Three en-suite guest rooms are spacious and bright, all featuring walk-in closets, gorgeous bathrooms and balconies that open to exquisite canyon views. A striking master suite features a sitting area, fireplace, stunning walk-in closet with cedar wood shelving, and marble bathroom with stand-alone tub. A spacious balcony extends the entire length of the room and floor-to-ceiling windows create a feeling of openness and connection to nature.
A large grassy area accessible from the second level is ideal for relaxing and entertaining with family and friends, and features a fire pit with ample lounge seating and tall hedges for privacy and seclusion. Downstairs, an infinity pool with deck and canyon views feels like a natural extension of the home, seamlessly integrated with the indoor living areas through sliding pocket doors.
Amenities and features including a glassed-in wine room and tasting area, additional en-suite bedroom ideal for staff quarters, designer fixtures and appliances and ample parking complete this superb hillside retreat.
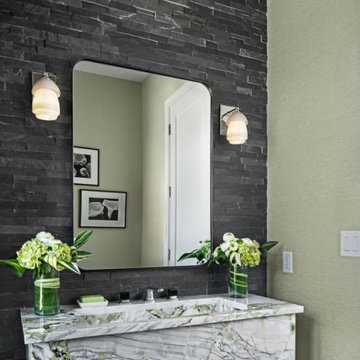
New build modern prairie home
Traditional cloakroom in Detroit with a one-piece toilet, grey tiles, stone tiles, green walls, dark hardwood flooring, an integrated sink, quartz worktops, brown floors, multi-coloured worktops, a floating vanity unit and wallpapered walls.
Traditional cloakroom in Detroit with a one-piece toilet, grey tiles, stone tiles, green walls, dark hardwood flooring, an integrated sink, quartz worktops, brown floors, multi-coloured worktops, a floating vanity unit and wallpapered walls.
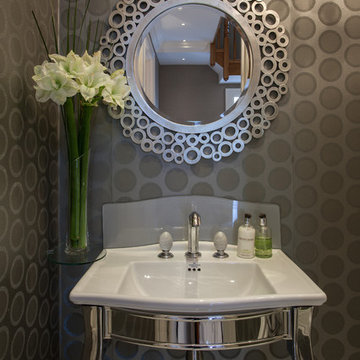
Photo of a small contemporary cloakroom in London with an integrated sink and grey walls.
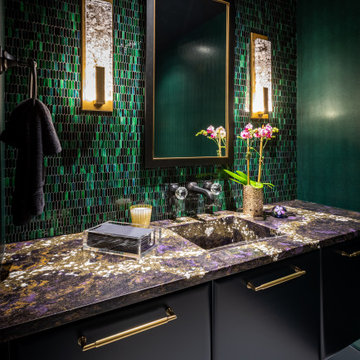
Design ideas for a modern cloakroom in Chicago with black cabinets, green tiles, green walls, an integrated sink and wallpapered walls.
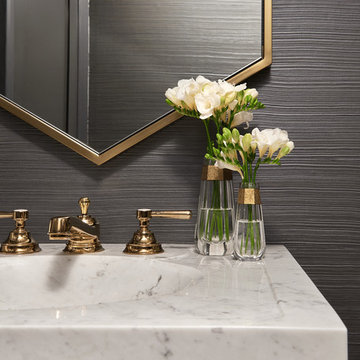
Medium sized contemporary cloakroom in Toronto with a one-piece toilet, grey walls, porcelain flooring, an integrated sink, marble worktops, white floors and white worktops.
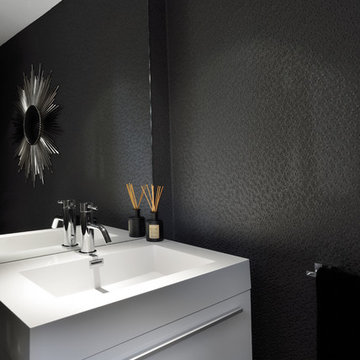
Upside Development completed an contemporary architectural transformation in Taylor Creek Ranch. Evolving from the belief that a beautiful home is more than just a very large home, this 1940’s bungalow was meticulously redesigned to entertain its next life. It's contemporary architecture is defined by the beautiful play of wood, brick, metal and stone elements. The flow interchanges all around the house between the dark black contrast of brick pillars and the live dynamic grain of the Canadian cedar facade. The multi level roof structure and wrapping canopies create the airy gloom similar to its neighbouring ravine.
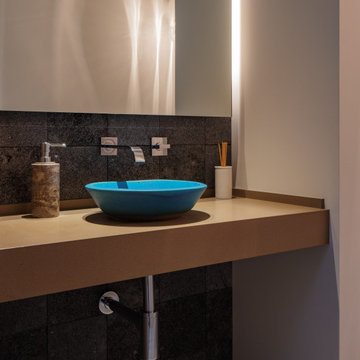
高級VILLA一棟貸しの宿泊施設。
内装のデザイン、家具の調達に加え、
コンセプトデザイン、ロゴデザインなど一から作り上げました。
宿泊施設内で使用する、照明や洗面ボウルなどは沖縄産である事を重要視し、沖縄で手に入るものはなるべく揃えました。
また、様々はバリ島などの高級リゾートホテルに、10年以上通い続けていたことで、国際的なリゾート地のスタンダードをサービス面で表現できるように考えました。
地元の方達の助けもかりながら、成長し続けるリゾートでありたいと思います。
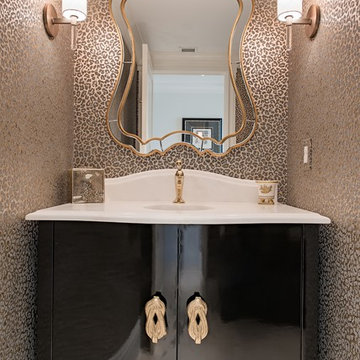
Design ideas for a traditional cloakroom in St Louis with freestanding cabinets, black cabinets, multi-coloured walls, an integrated sink, beige floors and white worktops.
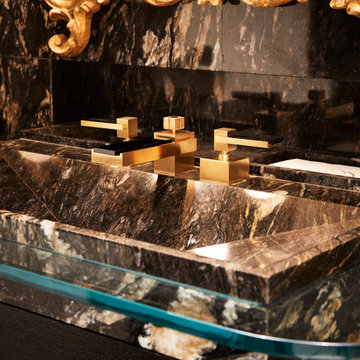
A custom vanity with an integrated stone sink and glass surround. Wallpaper paneled walls conceal storage. Antique mirror and sconces. Sherle Wagner faucets feature genuine semi precious black onyx elements.
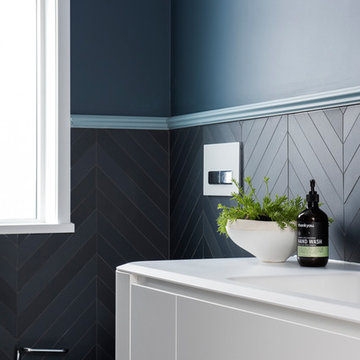
The Classic Modern nature of this home lead to this stunning renovation; Chevron tiles with detailed mouldings and amazing bathroom furniture hand made in Italy creates a warm powder room for guests to enjoy.
Image by Nicole England
Design by Minosa
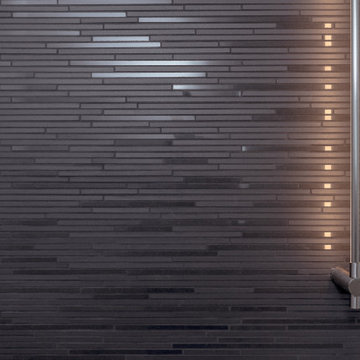
Design ideas for a contemporary cloakroom in San Francisco with flat-panel cabinets, light wood cabinets, a wall mounted toilet, black tiles, mosaic tiles, black walls, light hardwood flooring, an integrated sink, solid surface worktops, beige floors and white worktops.
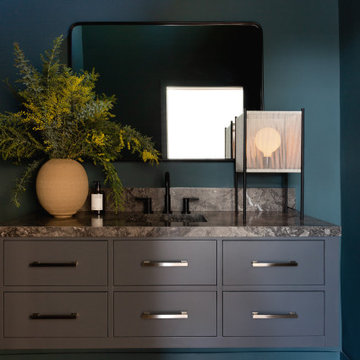
Small contemporary cloakroom in Los Angeles with flat-panel cabinets, grey cabinets, green walls, medium hardwood flooring, an integrated sink, marble worktops, grey worktops and a floating vanity unit.
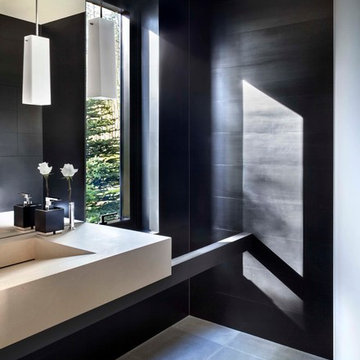
Raul Garcia: Raulgarcia.com
Inspiration for a contemporary cloakroom in Denver with an integrated sink and black tiles.
Inspiration for a contemporary cloakroom in Denver with an integrated sink and black tiles.
Black Cloakroom with an Integrated Sink Ideas and Designs
6
