Black Cloakroom with Medium Hardwood Flooring Ideas and Designs
Refine by:
Budget
Sort by:Popular Today
81 - 100 of 296 photos
Item 1 of 3
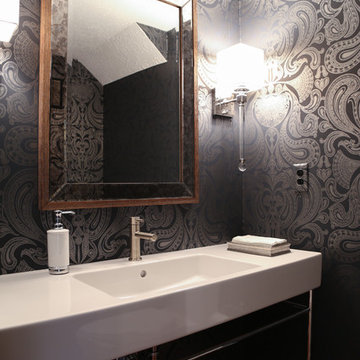
Anne Buskirk
Photo of a medium sized contemporary cloakroom in Indianapolis with a one-piece toilet, white tiles, stone slabs, black walls, medium hardwood flooring and a trough sink.
Photo of a medium sized contemporary cloakroom in Indianapolis with a one-piece toilet, white tiles, stone slabs, black walls, medium hardwood flooring and a trough sink.
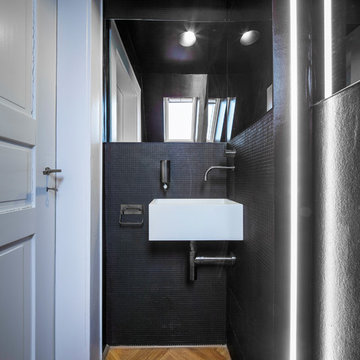
Photo of a small contemporary cloakroom in Stuttgart with black tiles, mosaic tiles, black walls, medium hardwood flooring, a wall-mounted sink and brown floors.
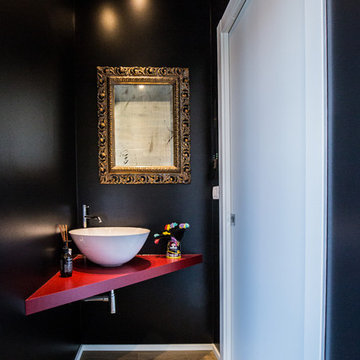
Contemporary cloakroom in Milan with black walls, medium hardwood flooring and red worktops.
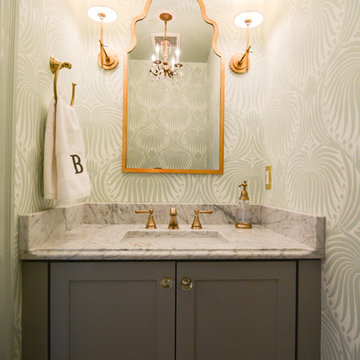
Photo of a small classic cloakroom in Boston with shaker cabinets, grey cabinets, a two-piece toilet, green walls, medium hardwood flooring, a submerged sink, marble worktops and grey worktops.
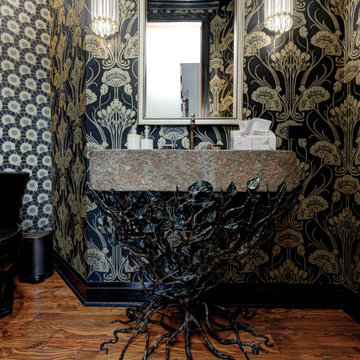
Every detail of this European villa-style home exudes a uniquely finished feel. Our design goals were to invoke a sense of travel while simultaneously cultivating a homely and inviting ambience. This project reflects our commitment to crafting spaces seamlessly blending luxury with functionality.
In the powder room, the existing vanity, featuring a thick rock-faced stone top and viny metal base, served as the centerpiece. The prior Italian vineyard mural, loved by the clients, underwent a transformation into the realm of French Art Deco. The space was infused with a touch of sophistication by incorporating polished black, glistening glass, and shiny gold elements, complemented by exquisite Art Deco wallpaper, all while preserving the unique character of the client's vanity.
---
Project completed by Wendy Langston's Everything Home interior design firm, which serves Carmel, Zionsville, Fishers, Westfield, Noblesville, and Indianapolis.
For more about Everything Home, see here: https://everythinghomedesigns.com/
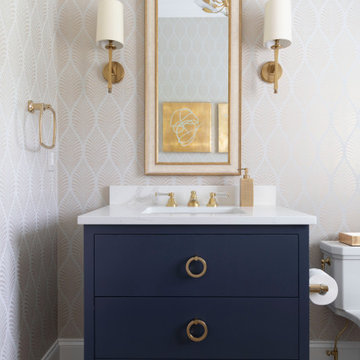
formal powder room
Design ideas for a medium sized traditional cloakroom in Philadelphia with freestanding cabinets, blue cabinets, medium hardwood flooring, a submerged sink, quartz worktops, brown floors, white worktops and a freestanding vanity unit.
Design ideas for a medium sized traditional cloakroom in Philadelphia with freestanding cabinets, blue cabinets, medium hardwood flooring, a submerged sink, quartz worktops, brown floors, white worktops and a freestanding vanity unit.
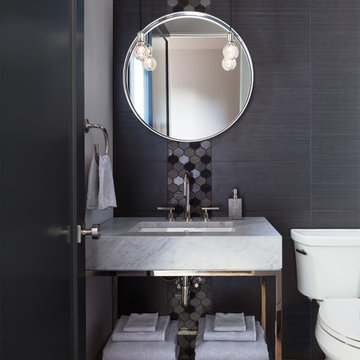
The tile detail in this powder bathroom gives an otherwise basic space a pop of personality.
Photo by Emily Minton Redfield
This is an example of a small eclectic cloakroom in Denver with a two-piece toilet, multi-coloured tiles, grey walls, medium hardwood flooring, a built-in sink, granite worktops, beige floors and white worktops.
This is an example of a small eclectic cloakroom in Denver with a two-piece toilet, multi-coloured tiles, grey walls, medium hardwood flooring, a built-in sink, granite worktops, beige floors and white worktops.
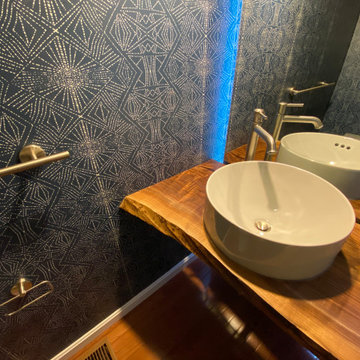
Design ideas for a small contemporary cloakroom in Baltimore with medium wood cabinets, a one-piece toilet, medium hardwood flooring, a vessel sink, wooden worktops, a floating vanity unit and wallpapered walls.
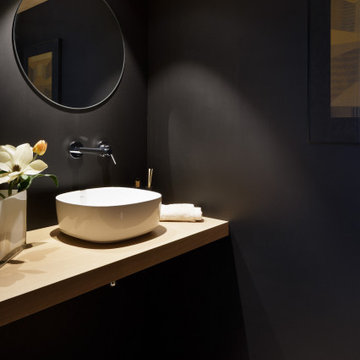
aseo de cortesia
Photo of a small contemporary cloakroom in Alicante-Costa Blanca with flat-panel cabinets, black cabinets, black walls, medium hardwood flooring, a vessel sink, wooden worktops, brown floors and brown worktops.
Photo of a small contemporary cloakroom in Alicante-Costa Blanca with flat-panel cabinets, black cabinets, black walls, medium hardwood flooring, a vessel sink, wooden worktops, brown floors and brown worktops.
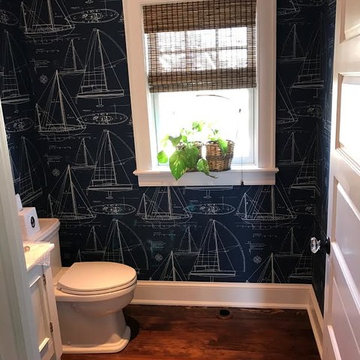
Design ideas for a small coastal cloakroom in New York with freestanding cabinets, white cabinets, a two-piece toilet, grey walls, medium hardwood flooring and brown floors.

In this gorgeous Carmel residence, the primary objective for the great room was to achieve a more luminous and airy ambiance by eliminating the prevalent brown tones and refinishing the floors to a natural shade.
The kitchen underwent a stunning transformation, featuring white cabinets with stylish navy accents. The overly intricate hood was replaced with a striking two-tone metal hood, complemented by a marble backsplash that created an enchanting focal point. The two islands were redesigned to incorporate a new shape, offering ample seating to accommodate their large family.
In the butler's pantry, floating wood shelves were installed to add visual interest, along with a beverage refrigerator. The kitchen nook was transformed into a cozy booth-like atmosphere, with an upholstered bench set against beautiful wainscoting as a backdrop. An oval table was introduced to add a touch of softness.
To maintain a cohesive design throughout the home, the living room carried the blue and wood accents, incorporating them into the choice of fabrics, tiles, and shelving. The hall bath, foyer, and dining room were all refreshed to create a seamless flow and harmonious transition between each space.
---Project completed by Wendy Langston's Everything Home interior design firm, which serves Carmel, Zionsville, Fishers, Westfield, Noblesville, and Indianapolis.
For more about Everything Home, see here: https://everythinghomedesigns.com/
To learn more about this project, see here:
https://everythinghomedesigns.com/portfolio/carmel-indiana-home-redesign-remodeling

This is an example of a large rustic cloakroom in Other with open cabinets, green cabinets, medium hardwood flooring, a vessel sink, a floating vanity unit, a wood ceiling, wood walls, brown walls, brown floors and green worktops.
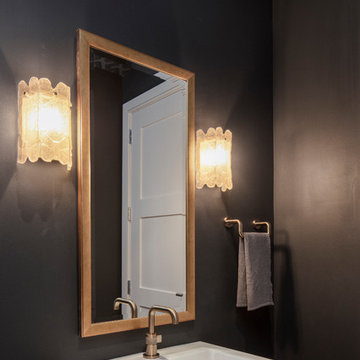
Photography: Fine Focus Photography, Tre Dunham
This is an example of a medium sized modern cloakroom in Austin with a one-piece toilet, black walls, medium hardwood flooring and a pedestal sink.
This is an example of a medium sized modern cloakroom in Austin with a one-piece toilet, black walls, medium hardwood flooring and a pedestal sink.
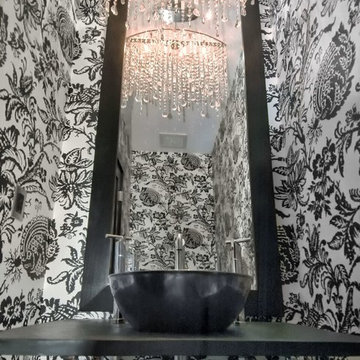
Designed By Runa Novak
In Your space Interior Design
Small modern cloakroom in Chicago with medium hardwood flooring and a wall-mounted sink.
Small modern cloakroom in Chicago with medium hardwood flooring and a wall-mounted sink.
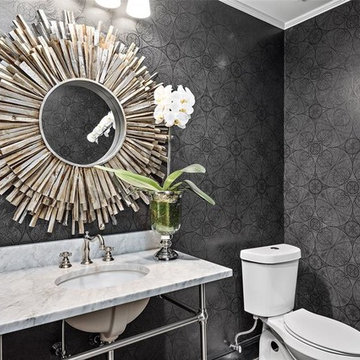
This was a major kitchen transformation. Walls were removed. The layout was reconfigured to accommodate a large center island. Two large furniture like pantries were built, resulting in the combination of beauty and functionality. The end result is now a very large, beautiful and functional kitchen space.

The owners of this beautiful Johnson County home wanted to refresh their lower level powder room as well as create a new space for storing outdoor clothes and shoes.
Arlene Ladegaard and the Design Connection, Inc. team assisted with the transformation in this space with two distinct purposes as part of a much larger project on the first floor remodel in their home.
The knockout floral wallpaper in the powder room is the big wow! The homeowners also requested a large floor to ceiling cabinet for the storage area. To enhance the allure of this small space, the design team installed a Java-finish custom vanity with quartz countertops and high-end plumbing fixtures and sconces. Design Connection, Inc. provided; custom-cabinets, wallpaper, plumbing fixtures, a handmade custom mirror from a local company, lighting fixtures, installation of all materials and project management.

Mike Hollman
Large contemporary cloakroom in Auckland with beige cabinets, a one-piece toilet, grey tiles, a vessel sink, flat-panel cabinets, black walls, medium hardwood flooring, tiled worktops and brown floors.
Large contemporary cloakroom in Auckland with beige cabinets, a one-piece toilet, grey tiles, a vessel sink, flat-panel cabinets, black walls, medium hardwood flooring, tiled worktops and brown floors.
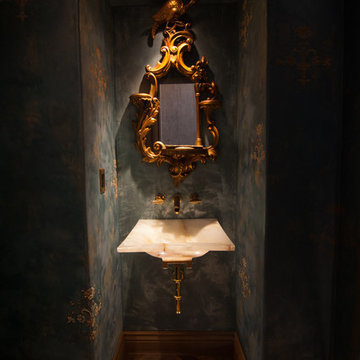
Photo Credit Rick Starik
Design ideas for a medium sized classic cloakroom in Santa Barbara with blue walls, medium hardwood flooring, a wall-mounted sink and brown floors.
Design ideas for a medium sized classic cloakroom in Santa Barbara with blue walls, medium hardwood flooring, a wall-mounted sink and brown floors.
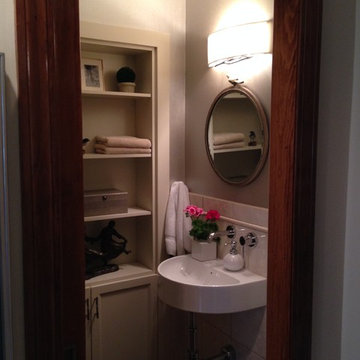
The existing powder room was relocated into a space formerly occupied by a closet to make room for the kitchen island configuration. A wall hung sink and a wall-mounted faucet provides an elegant arrangement while utilizing less floor space. Photographer: Craig Cernek

This small powder room is one of my favorite rooms in the house with this bold black and white wallpaper behind the vanity and the soft pink walls. The emerald green floating vanity was custom made by Prestige Cabinets of Virginia.
Black Cloakroom with Medium Hardwood Flooring Ideas and Designs
5