Black Cloakroom with Raised-panel Cabinets Ideas and Designs
Refine by:
Budget
Sort by:Popular Today
21 - 40 of 86 photos
Item 1 of 3
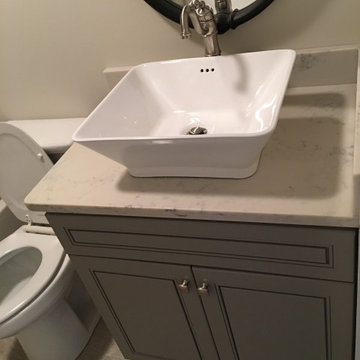
Inspiration for a small farmhouse cloakroom in Atlanta with raised-panel cabinets, grey cabinets, a one-piece toilet, white tiles, beige walls, marble flooring, a pedestal sink, engineered stone worktops, grey floors and white worktops.

Design ideas for a large classic cloakroom in Phoenix with raised-panel cabinets, beige cabinets, a two-piece toilet, white tiles, marble tiles, white walls, marble flooring, a vessel sink, engineered stone worktops, white floors, white worktops, a built in vanity unit, a vaulted ceiling and wallpapered walls.
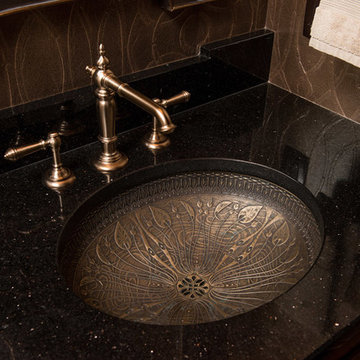
Rick Lee
Photo of a medium sized traditional cloakroom in Other with raised-panel cabinets, dark wood cabinets, beige walls and granite worktops.
Photo of a medium sized traditional cloakroom in Other with raised-panel cabinets, dark wood cabinets, beige walls and granite worktops.
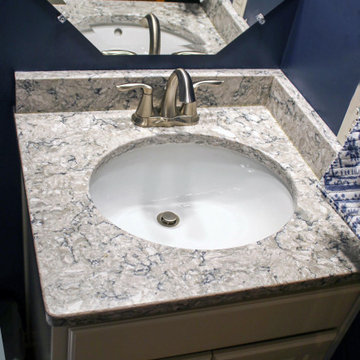
In this powder room, a Waypoint 606S Painted SIlk vanity with Silestone Pietra quartz countertop was installed with a white oval sink. Congoleum Triversa Luxury Vinyl Plank Flooring, Country Ridge - Autumn Glow was installed in the kitchen, foyer and powder room.
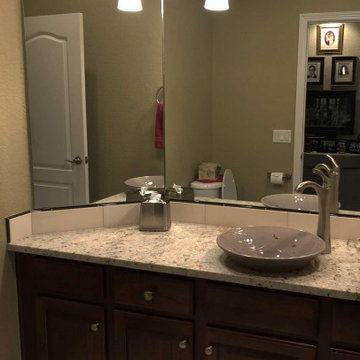
This powder room was updated with new vessel sink, faucet, granite, and backsplash. New tile flooring and lighting was also installed.
Design ideas for a small traditional cloakroom in Denver with a built in vanity unit, raised-panel cabinets, brown cabinets, a two-piece toilet, beige tiles, ceramic tiles, green walls, ceramic flooring, a vessel sink, granite worktops, multi-coloured floors and multi-coloured worktops.
Design ideas for a small traditional cloakroom in Denver with a built in vanity unit, raised-panel cabinets, brown cabinets, a two-piece toilet, beige tiles, ceramic tiles, green walls, ceramic flooring, a vessel sink, granite worktops, multi-coloured floors and multi-coloured worktops.

This small powder room is one of my favorite rooms in the house with this bold black and white wallpaper behind the vanity and the soft pink walls. The emerald green floating vanity was custom made by Prestige Cabinets of Virginia.
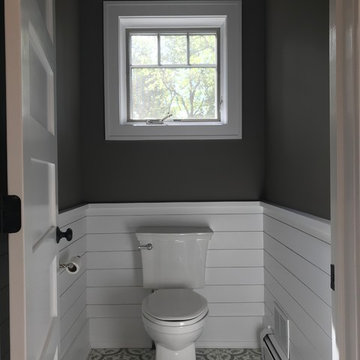
Tucked away toilet is the new trend in bathroom renovations.
This is an example of a medium sized contemporary cloakroom in New York with raised-panel cabinets, white cabinets, a two-piece toilet, grey tiles, porcelain tiles, brown walls, ceramic flooring, a submerged sink, multi-coloured floors and beige worktops.
This is an example of a medium sized contemporary cloakroom in New York with raised-panel cabinets, white cabinets, a two-piece toilet, grey tiles, porcelain tiles, brown walls, ceramic flooring, a submerged sink, multi-coloured floors and beige worktops.
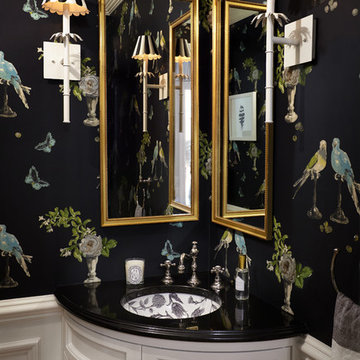
Powder room for large NYC apartment.
Sconces with custom shades
Custom corner mirrors
Bird wallpaper
Corner vanity
photo: gieves anderson
Medium sized traditional cloakroom in New York with raised-panel cabinets, white cabinets, a one-piece toilet, black tiles, black walls, medium hardwood flooring, a built-in sink, granite worktops and beige floors.
Medium sized traditional cloakroom in New York with raised-panel cabinets, white cabinets, a one-piece toilet, black tiles, black walls, medium hardwood flooring, a built-in sink, granite worktops and beige floors.
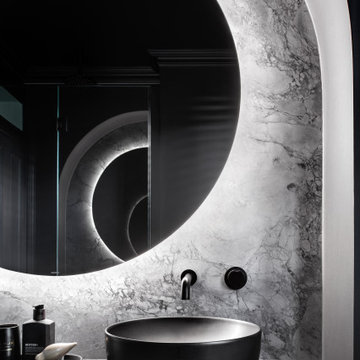
Black Bathroom feature slabs of Super White quarzite to wall and floor.
Bathroom funriture includes a back lite round mirror and bespoke vanity unti with thin timber dowels and grey mirrored top.
All ceramics including the toilet are black
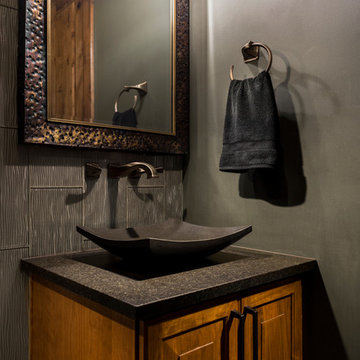
Dramatic powder room blends traditional and contemporary styles seamlessly with floating vanity topped with textured black granite top and vessel sink. The wall mounted faucet is accentuated with contemporary glass tiles.
Photos taken by Caleb Vandermeer
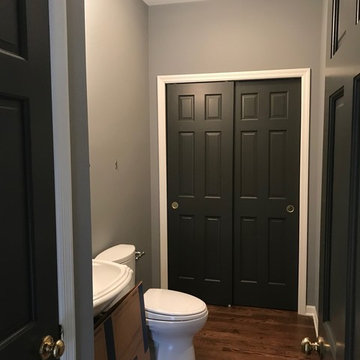
• Sufficiently Prepared Area’s ahead of Services
• Patched all Cracks
• Patched all Nail Holes
• Patched all Dents and Dings
• Spot Primed all Patches
• Painted the Ceiling in two
• Painted the Walls in two coats
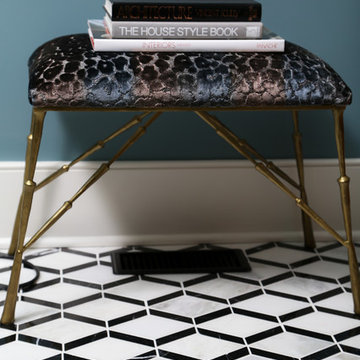
Anne Buskirk
Medium sized traditional cloakroom in Indianapolis with raised-panel cabinets, medium wood cabinets, a one-piece toilet, grey tiles, white tiles, stone tiles, blue walls, medium hardwood flooring, a built-in sink and solid surface worktops.
Medium sized traditional cloakroom in Indianapolis with raised-panel cabinets, medium wood cabinets, a one-piece toilet, grey tiles, white tiles, stone tiles, blue walls, medium hardwood flooring, a built-in sink and solid surface worktops.
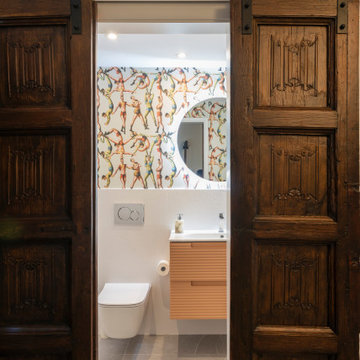
Aseo de cortesía, divertido, con papel pintado "the acrobats" de Mind the Gap.
Espejo redondo retroiluminado, inodoro suspendido, lavabo con dos cajones para almacenaje.
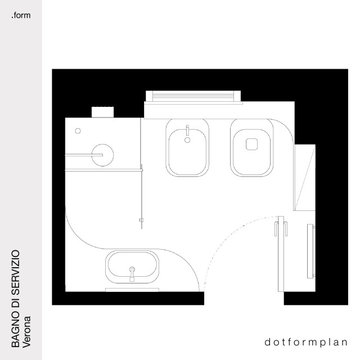
Planimetria arredata con specifiche degli arredi proposti.
Photo of a small modern cloakroom in Other with brown worktops, a floating vanity unit, raised-panel cabinets, light wood cabinets, a wall mounted toilet, multi-coloured tiles, porcelain tiles, multi-coloured walls, porcelain flooring, a vessel sink, wooden worktops and multi-coloured floors.
Photo of a small modern cloakroom in Other with brown worktops, a floating vanity unit, raised-panel cabinets, light wood cabinets, a wall mounted toilet, multi-coloured tiles, porcelain tiles, multi-coloured walls, porcelain flooring, a vessel sink, wooden worktops and multi-coloured floors.
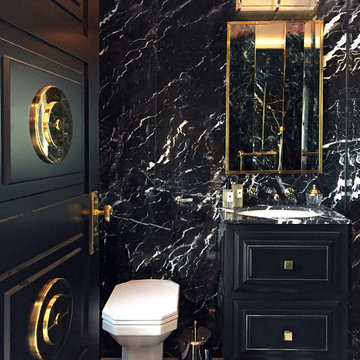
The guest bedroom ensuite has a striking Nero Marquina marble. It gives a dramatic experience and perfect balance between masculinity and femininity. The vanity unit has elegant black drawers with a metal trim and brass knobs that match the brass mirror frame.
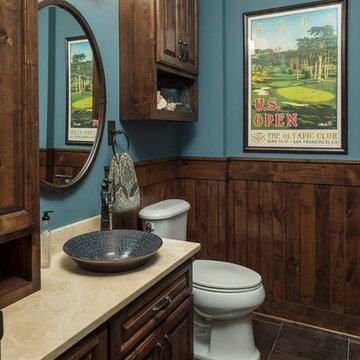
Bathroom
Design ideas for a rustic cloakroom in Minneapolis with raised-panel cabinets, dark wood cabinets, blue walls, a vessel sink and grey floors.
Design ideas for a rustic cloakroom in Minneapolis with raised-panel cabinets, dark wood cabinets, blue walls, a vessel sink and grey floors.
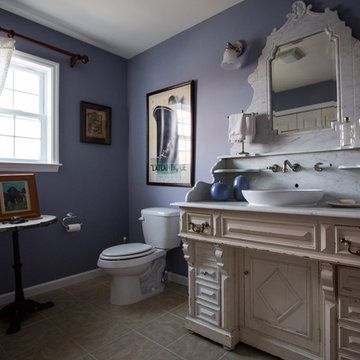
Constance Schiano Photography
Medium sized bohemian cloakroom in New York with a vessel sink, raised-panel cabinets, white cabinets, marble worktops, a two-piece toilet, beige tiles and ceramic tiles.
Medium sized bohemian cloakroom in New York with a vessel sink, raised-panel cabinets, white cabinets, marble worktops, a two-piece toilet, beige tiles and ceramic tiles.

Мы кардинально пересмотрели планировку этой квартиры. Из однокомнатной она превратилась в почти в двухкомнатную с гардеробной и кухней нишей.
Помимо гардеробной в спальне есть шкаф. В ванной комнате есть место для хранения бытовой химии и полотенец. В квартире много света, благодаря использованию стеклянной перегородки. Есть запасные посадочные места (складные стулья в шкафу). Подвесной светильник над столом можно перемещать (если нужно подвинуть стол), цепляя длинный провод на дополнительные крепления в потолке.
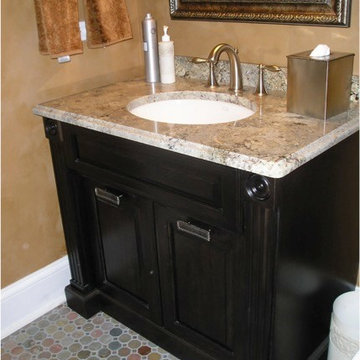
Traditional cloakroom in Chicago with raised-panel cabinets, multi-coloured tiles, mosaic tiles, slate flooring, granite worktops and distressed cabinets.
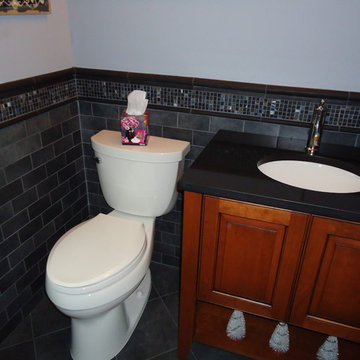
Joe Miller
This is an example of a small traditional cloakroom in Philadelphia with raised-panel cabinets, dark wood cabinets, a two-piece toilet, grey tiles, ceramic tiles, grey walls, ceramic flooring, a submerged sink, solid surface worktops and grey floors.
This is an example of a small traditional cloakroom in Philadelphia with raised-panel cabinets, dark wood cabinets, a two-piece toilet, grey tiles, ceramic tiles, grey walls, ceramic flooring, a submerged sink, solid surface worktops and grey floors.
Black Cloakroom with Raised-panel Cabinets Ideas and Designs
2