Black Cloakroom with White Walls Ideas and Designs
Refine by:
Budget
Sort by:Popular Today
1 - 20 of 378 photos
Item 1 of 3

A compact powder room with a lot of style and drama. Patterned tile and warm satin brass accents are encased in a crisp white venician plaster room topped by a dramatic black ceiling.
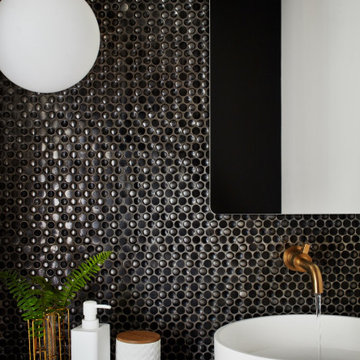
Design ideas for a small modern cloakroom in New York with a two-piece toilet, black tiles, glass sheet walls, white walls, a vessel sink and black worktops.

Diseño interior de cuarto de baño para invitados en gris y blanco y madera, con ventana con estore de lino. Suelo y pared principal realizado en placas de cerámica, imitación mármol, de Laminam en color Orobico Grigio. Mueble para lavabo realizado por una balda ancha acabado en madera de roble. Grifería de pared. Espejo redondo con marco fino de madera de roble. Interruptores y bases de enchufe Gira Esprit de linóleo y multiplex. Proyecto de decoración en reforma integral de vivienda: Sube Interiorismo, Bilbao.
Fotografía Erlantz Biderbost

Paris inspired Powder Bathroom in black and white. Quartzite counters, porcelain tile Daltile Fabrique. Moen Faucet. Black curved frame mirror. Paris prints. Thibaut Wallcovering.
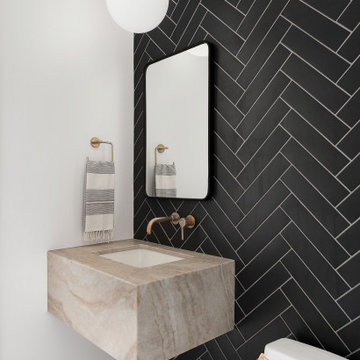
Design ideas for a contemporary cloakroom in San Diego with black tiles, white walls, light hardwood flooring, a submerged sink, beige floors, beige worktops and a floating vanity unit.
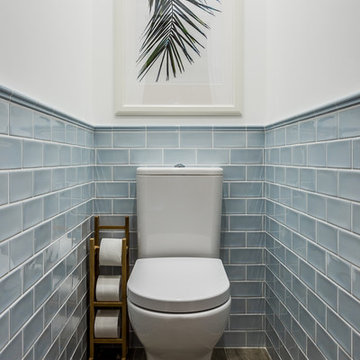
Design ideas for a beach style cloakroom in Malaga with blue tiles, ceramic tiles, ceramic flooring, a two-piece toilet, white walls and a dado rail.
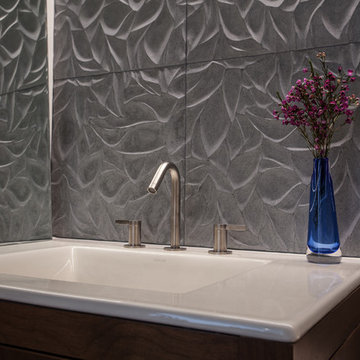
The Lake Blue Leaves tiles are the focus and drama for the powder room.
Small contemporary cloakroom in Denver with flat-panel cabinets, medium wood cabinets, a two-piece toilet, grey tiles, white walls, medium hardwood flooring, a submerged sink and ceramic tiles.
Small contemporary cloakroom in Denver with flat-panel cabinets, medium wood cabinets, a two-piece toilet, grey tiles, white walls, medium hardwood flooring, a submerged sink and ceramic tiles.
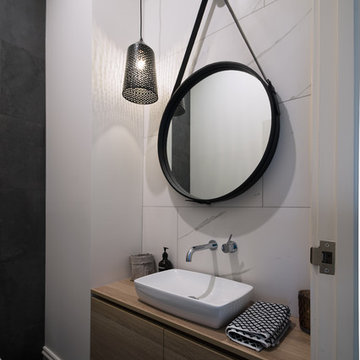
John Vos
This is an example of a medium sized modern cloakroom in Melbourne with flat-panel cabinets, medium wood cabinets, grey tiles, white tiles, porcelain tiles, white walls, a vessel sink, wooden worktops and beige worktops.
This is an example of a medium sized modern cloakroom in Melbourne with flat-panel cabinets, medium wood cabinets, grey tiles, white tiles, porcelain tiles, white walls, a vessel sink, wooden worktops and beige worktops.
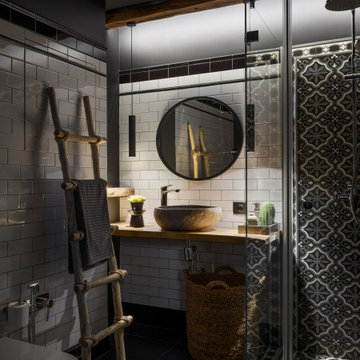
Design ideas for a small industrial cloakroom in Moscow with a wall mounted toilet, white tiles, ceramic tiles, white walls, porcelain flooring, a built-in sink, wooden worktops, black floors and beige worktops.
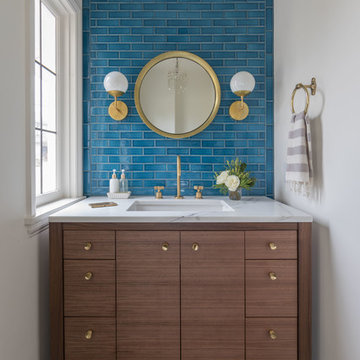
Design ideas for a classic cloakroom in Other with flat-panel cabinets, blue tiles, white walls, a submerged sink, black floors, white worktops and a feature wall.
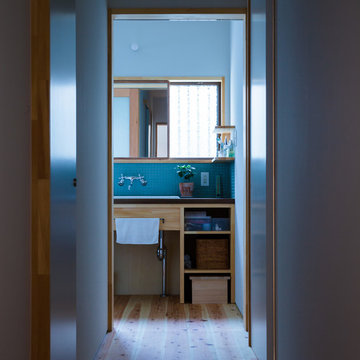
昭和を感じさせるどこか懐かしい雰囲気に。
Small scandi cloakroom in Kyoto with blue tiles, mosaic tiles, white walls, medium hardwood flooring, a built-in sink, wooden worktops and black worktops.
Small scandi cloakroom in Kyoto with blue tiles, mosaic tiles, white walls, medium hardwood flooring, a built-in sink, wooden worktops and black worktops.
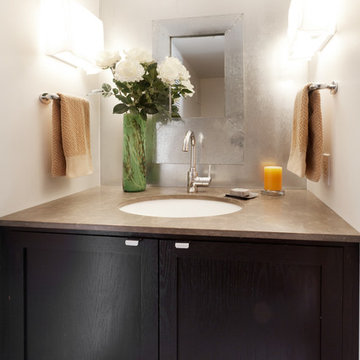
Reflex Imaging
Design ideas for a medium sized contemporary cloakroom in San Francisco with a submerged sink, shaker cabinets, dark wood cabinets, limestone worktops, a one-piece toilet, white walls and concrete flooring.
Design ideas for a medium sized contemporary cloakroom in San Francisco with a submerged sink, shaker cabinets, dark wood cabinets, limestone worktops, a one-piece toilet, white walls and concrete flooring.

Small traditional cloakroom in Denver with shaker cabinets, dark wood cabinets, a one-piece toilet, white tiles, porcelain tiles, white walls, a submerged sink, quartz worktops, white worktops and a built in vanity unit.
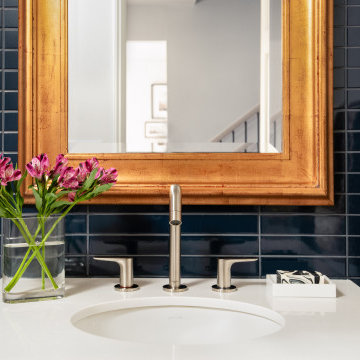
Photo of a small traditional cloakroom in Seattle with flat-panel cabinets, blue cabinets, a one-piece toilet, blue tiles, ceramic tiles, white walls, light hardwood flooring, a submerged sink, engineered stone worktops and white worktops.

Alexandra Conn
Design ideas for a small beach style cloakroom in Philadelphia with recessed-panel cabinets, blue cabinets, white walls, medium hardwood flooring and quartz worktops.
Design ideas for a small beach style cloakroom in Philadelphia with recessed-panel cabinets, blue cabinets, white walls, medium hardwood flooring and quartz worktops.
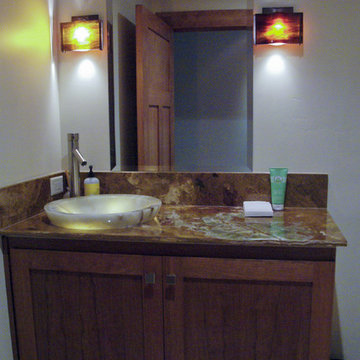
Kacie Young
Design ideas for a small classic cloakroom in Sacramento with recessed-panel cabinets, granite worktops, a one-piece toilet, white walls, ceramic flooring and medium wood cabinets.
Design ideas for a small classic cloakroom in Sacramento with recessed-panel cabinets, granite worktops, a one-piece toilet, white walls, ceramic flooring and medium wood cabinets.
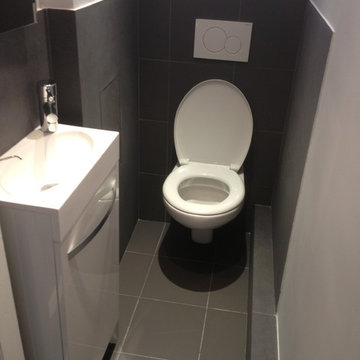
Toilettes
Small contemporary cloakroom in Paris with beaded cabinets, white cabinets, a wall mounted toilet, grey tiles, ceramic tiles, white walls, ceramic flooring, a wall-mounted sink, grey floors and white worktops.
Small contemporary cloakroom in Paris with beaded cabinets, white cabinets, a wall mounted toilet, grey tiles, ceramic tiles, white walls, ceramic flooring, a wall-mounted sink, grey floors and white worktops.
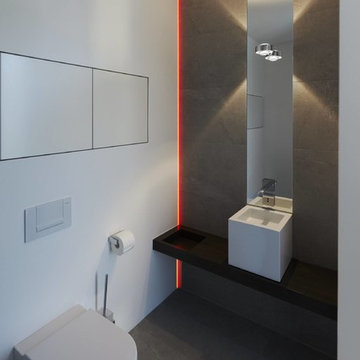
Design ideas for a contemporary cloakroom in Other with a wall mounted toilet, grey tiles, white walls, slate flooring and a vessel sink.

Small contemporary cloakroom in Detroit with raised-panel cabinets, purple cabinets, a one-piece toilet, multi-coloured tiles, ceramic tiles, white walls, laminate floors, a submerged sink, engineered stone worktops, brown floors, white worktops and a built in vanity unit.

Perched high above the Islington Golf course, on a quiet cul-de-sac, this contemporary residential home is all about bringing the outdoor surroundings in. In keeping with the French style, a metal and slate mansard roofline dominates the façade, while inside, an open concept main floor split across three elevations, is punctuated by reclaimed rough hewn fir beams and a herringbone dark walnut floor. The elegant kitchen includes Calacatta marble countertops, Wolf range, SubZero glass paned refrigerator, open walnut shelving, blue/black cabinetry with hand forged bronze hardware and a larder with a SubZero freezer, wine fridge and even a dog bed. The emphasis on wood detailing continues with Pella fir windows framing a full view of the canopy of trees that hang over the golf course and back of the house. This project included a full reimagining of the backyard landscaping and features the use of Thermory decking and a refurbished in-ground pool surrounded by dark Eramosa limestone. Design elements include the use of three species of wood, warm metals, various marbles, bespoke lighting fixtures and Canadian art as a focal point within each space. The main walnut waterfall staircase features a custom hand forged metal railing with tuning fork spindles. The end result is a nod to the elegance of French Country, mixed with the modern day requirements of a family of four and two dogs!
Black Cloakroom with White Walls Ideas and Designs
1