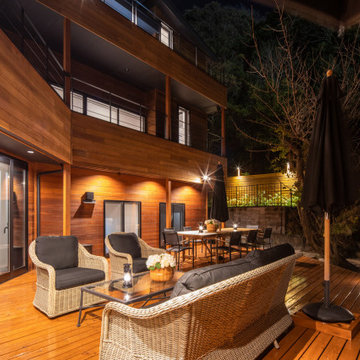Black Courtyard Terrace Ideas and Designs
Refine by:
Budget
Sort by:Popular Today
1 - 20 of 123 photos
Item 1 of 3

Trees, wisteria and all other plantings designed and installed by Bright Green (brightgreen.co.uk) | Decking and pergola built by Luxe Projects London | Concrete dining table from Coach House | Spike lights and outdoor copper fairy lights from gardentrading.co.uk

Shortlisted for the prestigious Small Project Big Impact award!
Photo of a contemporary courtyard terrace in London with feature lighting.
Photo of a contemporary courtyard terrace in London with feature lighting.
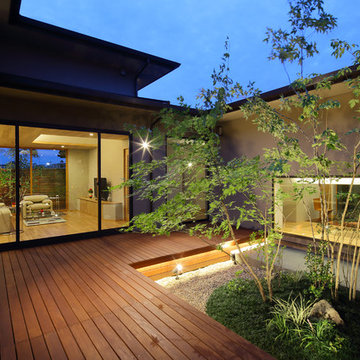
中庭、ウッドデッキ、平屋
Inspiration for a world-inspired courtyard ground level terrace in Kyoto with no cover and feature lighting.
Inspiration for a world-inspired courtyard ground level terrace in Kyoto with no cover and feature lighting.
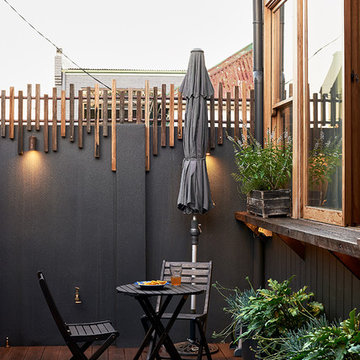
Outdoor living with repurposed timber privacy screen and chunky BBQ bench. Fiona Susanto
This is an example of a small contemporary courtyard terrace in Sydney with a potted garden and no cover.
This is an example of a small contemporary courtyard terrace in Sydney with a potted garden and no cover.
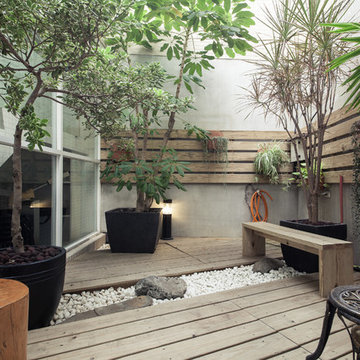
Oliver Chung, Ting Chung
Design ideas for a small world-inspired courtyard terrace in Other with no cover.
Design ideas for a small world-inspired courtyard terrace in Other with no cover.

Inspiration for a medium sized eclectic courtyard first floor wood railing terrace in Moscow with a pergola.
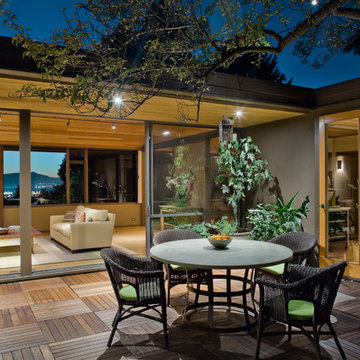
Indoor-outdoor courtyard, living room in mid-century-modern home. Living room with expansive views of the San Francisco Bay, with wood ceilings and floor to ceiling sliding doors. Courtyard with round dining table and wicker patio chairs, orange lounge chair and wood side table. Large potted plants on teak deck tiles in the Berkeley hills, California.
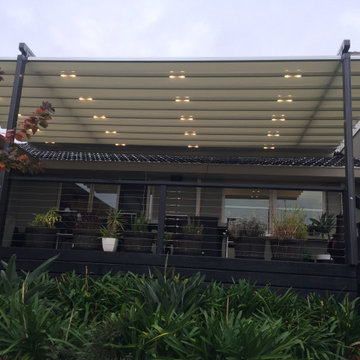
Covering your deck with a retractable roof system allows you to use your deck all year round. This all weather system comes with optional dimmable lighting, so you can dine at night in ambience.
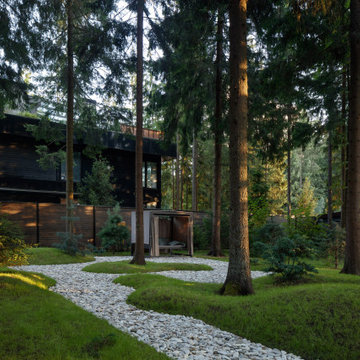
Inspiration for a medium sized contemporary courtyard ground level metal railing terrace in Moscow with a bbq area and a pergola.
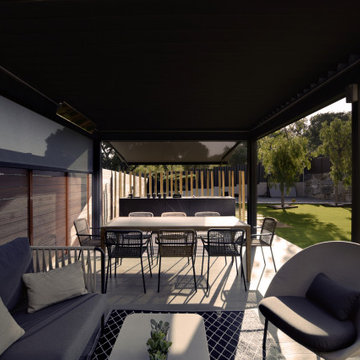
Espectacular espacio exterior donde el cliente queria una cocina, con barbacoa, fogón para paellas y fregadero. Nuestra cocina de exterior Novara Outdoor Kitchens es perfecta para ello. Totalmente resistente a la intemperie y a todas las adversidades, Novara es la marca de cocinas de exterior de diseño para las terrazas más lujosas. www.novara.es
El espacio fue diseñado por Xavier Boronat, paisajista, en colaboración con Pelusa Ruiz de Pelusa Estudio. Fotografía de nuestro querido Javier Sardá.
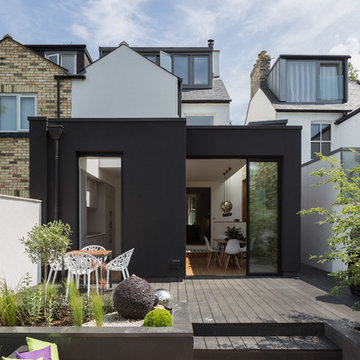
External view of black rendered extension from sunken courtyard garden
This is an example of a contemporary courtyard terrace in Cambridgeshire.
This is an example of a contemporary courtyard terrace in Cambridgeshire.

中庭を通して各部屋が緩やかにつながりますphoto KazushiHirano
Design ideas for a world-inspired courtyard terrace in Kobe with no cover and feature lighting.
Design ideas for a world-inspired courtyard terrace in Kobe with no cover and feature lighting.

Photo of a large contemporary courtyard first floor metal railing terrace in Turin with a roof extension and fencing.
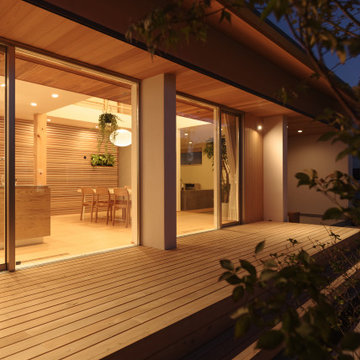
室内とシームレスに繋がるヒノキのウッドデッキ
Modern courtyard ground level terrace in Other with a roof extension.
Modern courtyard ground level terrace in Other with a roof extension.

Large rustic courtyard first floor metal railing terrace in Denver with a roof extension and a bbq area.

Louisa, San Clemente Coastal Modern Architecture
The brief for this modern coastal home was to create a place where the clients and their children and their families could gather to enjoy all the beauty of living in Southern California. Maximizing the lot was key to unlocking the potential of this property so the decision was made to excavate the entire property to allow natural light and ventilation to circulate through the lower level of the home.
A courtyard with a green wall and olive tree act as the lung for the building as the coastal breeze brings fresh air in and circulates out the old through the courtyard.
The concept for the home was to be living on a deck, so the large expanse of glass doors fold away to allow a seamless connection between the indoor and outdoors and feeling of being out on the deck is felt on the interior. A huge cantilevered beam in the roof allows for corner to completely disappear as the home looks to a beautiful ocean view and Dana Point harbor in the distance. All of the spaces throughout the home have a connection to the outdoors and this creates a light, bright and healthy environment.
Passive design principles were employed to ensure the building is as energy efficient as possible. Solar panels keep the building off the grid and and deep overhangs help in reducing the solar heat gains of the building. Ultimately this home has become a place that the families can all enjoy together as the grand kids create those memories of spending time at the beach.
Images and Video by Aandid Media.
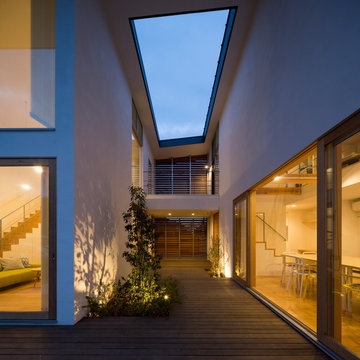
45g Photography
Design ideas for a medium sized world-inspired courtyard terrace in Yokohama with a roof extension and feature lighting.
Design ideas for a medium sized world-inspired courtyard terrace in Yokohama with a roof extension and feature lighting.
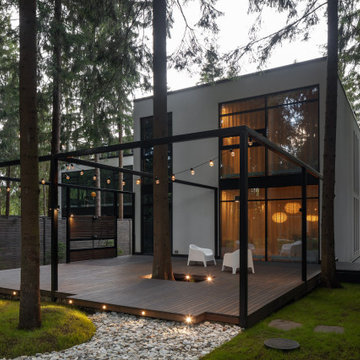
Photo of a medium sized contemporary courtyard ground level terrace in Moscow with a bbq area and no cover.
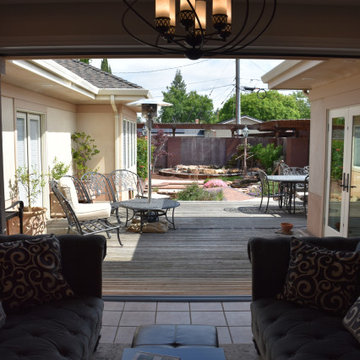
This is an example of a small courtyard private and ground level terrace in San Francisco.
Black Courtyard Terrace Ideas and Designs
1
