Black Entrance with a Glass Front Door Ideas and Designs
Refine by:
Budget
Sort by:Popular Today
1 - 20 of 420 photos
Item 1 of 3

Mudrooms are practical entryway spaces that serve as a buffer between the outdoors and the main living areas of a home. Typically located near the front or back door, mudrooms are designed to keep the mess of the outside world at bay.
These spaces often feature built-in storage for coats, shoes, and accessories, helping to maintain a tidy and organized home. Durable flooring materials, such as tile or easy-to-clean surfaces, are common in mudrooms to withstand dirt and moisture.
Additionally, mudrooms may include benches or cubbies for convenient seating and storage of bags or backpacks. With hooks for hanging outerwear and perhaps a small sink for quick cleanups, mudrooms efficiently balance functionality with the demands of an active household, providing an essential transitional space in the home.
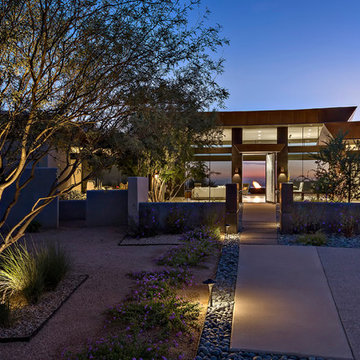
This is an example of a medium sized modern front door in Phoenix with a pivot front door, beige walls, ceramic flooring and a glass front door.
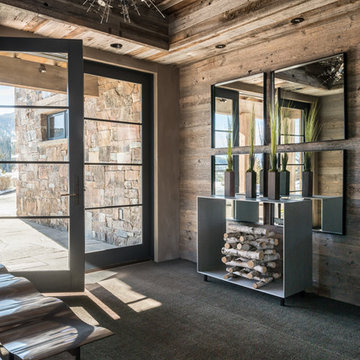
Hillside Snowcrest Residence by Locati Architects, Interior Design by John Vancheri, Photography by Audrey Hall
This is an example of a rustic foyer in Other with a glass front door.
This is an example of a rustic foyer in Other with a glass front door.

Inspiration for a classic entrance in Detroit with multi-coloured walls, dark hardwood flooring, a glass front door, wallpapered walls and a feature wall.

Photo of a medium sized rustic boot room in Other with brown walls, medium hardwood flooring, a single front door, a glass front door and brown floors.

Kathy Peden Photography
Medium sized country front door in Denver with a single front door, a glass front door and brick walls.
Medium sized country front door in Denver with a single front door, a glass front door and brick walls.
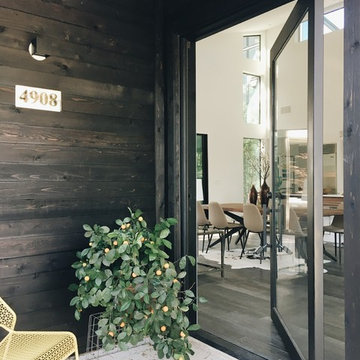
This is an example of a contemporary front door in Austin with a pivot front door and a glass front door.
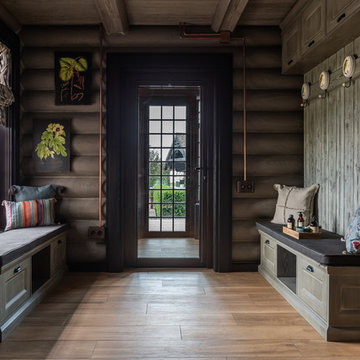
Inspiration for a large farmhouse boot room in Other with grey walls, a single front door, a glass front door, beige floors and medium hardwood flooring.
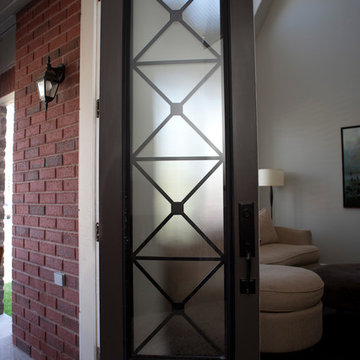
An extended full size wrought iron insert for 8ft door
Inspiration for a large contemporary front door in Toronto with grey walls, dark hardwood flooring, a single front door and a glass front door.
Inspiration for a large contemporary front door in Toronto with grey walls, dark hardwood flooring, a single front door and a glass front door.

Even before you open this door and you immediately get that "wow factor" with a glittering view of the Las Vegas Strip and the city lights. Walk through and you'll experience client's vision for a clean modern home instantly.
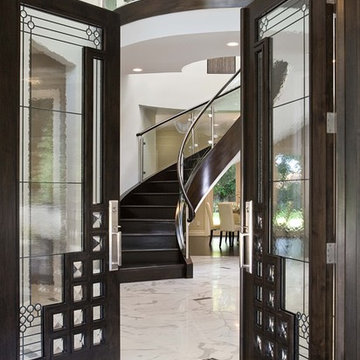
Inspiration for a traditional entrance in San Luis Obispo with a double front door, a glass front door and marble flooring.
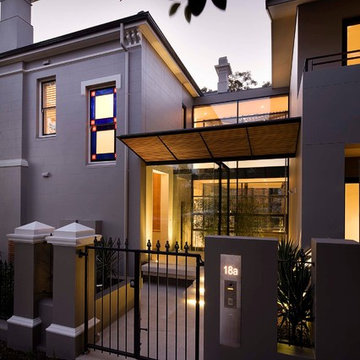
Contemporary front door in Sydney with grey walls, concrete flooring and a glass front door.
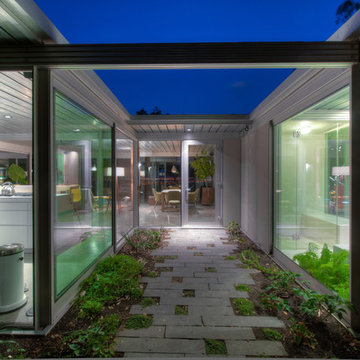
Treve Johnson
Photo of a contemporary entrance in San Francisco with a glass front door.
Photo of a contemporary entrance in San Francisco with a glass front door.
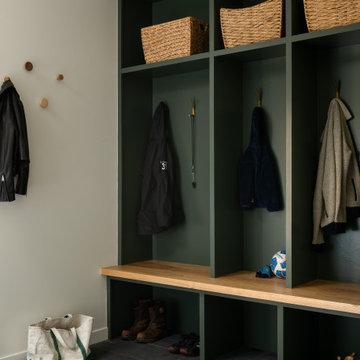
Design ideas for a small classic boot room in Burlington with white walls, ceramic flooring, a single front door, a glass front door and black floors.
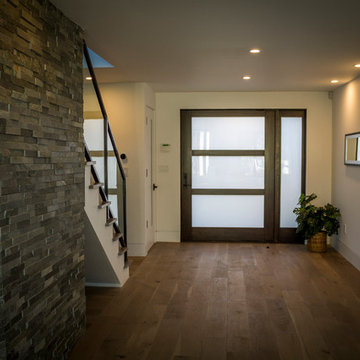
Photo by Michael Todoran
Inspiration for a large midcentury front door in Los Angeles with beige walls, medium hardwood flooring, a single front door and a glass front door.
Inspiration for a large midcentury front door in Los Angeles with beige walls, medium hardwood flooring, a single front door and a glass front door.
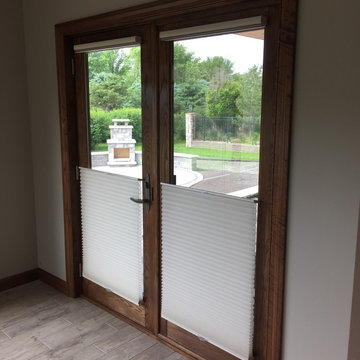
Photo of a small traditional front door with beige walls, medium hardwood flooring, a double front door, a glass front door and brown floors.
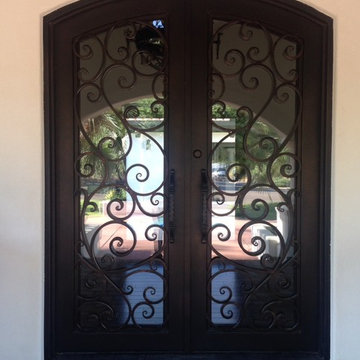
Double Iron Entry Door Arched Top
Medium sized mediterranean front door in Phoenix with white walls, brick flooring, a double front door and a glass front door.
Medium sized mediterranean front door in Phoenix with white walls, brick flooring, a double front door and a glass front door.
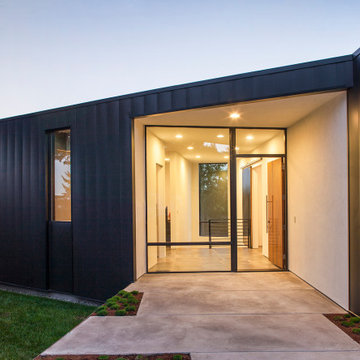
This is an example of a modern front door in Portland with white walls, concrete flooring, a single front door, a glass front door and grey floors.
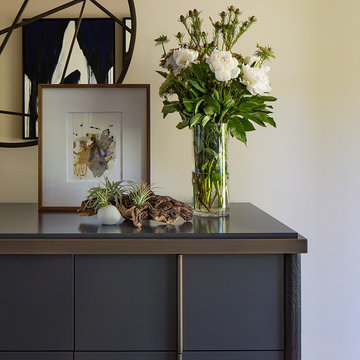
Bradley mirror
Photo Credit: Eric Rorer
Design ideas for a medium sized midcentury foyer in San Francisco with beige walls, medium hardwood flooring, a single front door and a glass front door.
Design ideas for a medium sized midcentury foyer in San Francisco with beige walls, medium hardwood flooring, a single front door and a glass front door.
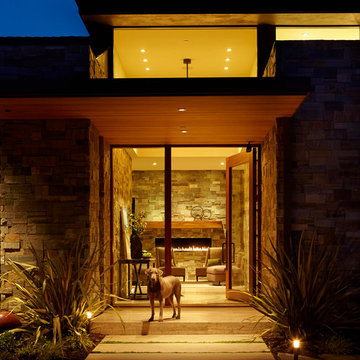
Photo Credit: Eric Zepeda
Inspiration for a large modern front door in San Francisco with a single front door, a glass front door, beige walls, concrete flooring and brown floors.
Inspiration for a large modern front door in San Francisco with a single front door, a glass front door, beige walls, concrete flooring and brown floors.
Black Entrance with a Glass Front Door Ideas and Designs
1