Black Entrance with a Medium Wood Front Door Ideas and Designs
Refine by:
Budget
Sort by:Popular Today
1 - 20 of 511 photos
Item 1 of 3
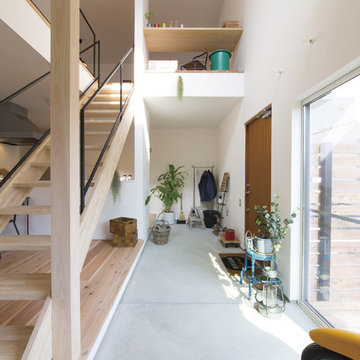
This is an example of a scandinavian entrance in Other with a single front door, a medium wood front door, grey floors, white walls and concrete flooring.
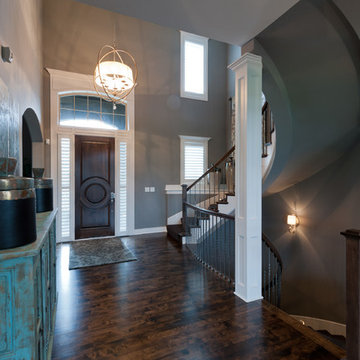
Ken Claypool
Photo of a medium sized classic front door in Kansas City with grey walls, dark hardwood flooring, a single front door, a medium wood front door and brown floors.
Photo of a medium sized classic front door in Kansas City with grey walls, dark hardwood flooring, a single front door, a medium wood front door and brown floors.

Nestled into a hillside, this timber-framed family home enjoys uninterrupted views out across the countryside of the North Downs. A newly built property, it is an elegant fusion of traditional crafts and materials with contemporary design.
Our clients had a vision for a modern sustainable house with practical yet beautiful interiors, a home with character that quietly celebrates the details. For example, where uniformity might have prevailed, over 1000 handmade pegs were used in the construction of the timber frame.
The building consists of three interlinked structures enclosed by a flint wall. The house takes inspiration from the local vernacular, with flint, black timber, clay tiles and roof pitches referencing the historic buildings in the area.
The structure was manufactured offsite using highly insulated preassembled panels sourced from sustainably managed forests. Once assembled onsite, walls were finished with natural clay plaster for a calming indoor living environment.
Timber is a constant presence throughout the house. At the heart of the building is a green oak timber-framed barn that creates a warm and inviting hub that seamlessly connects the living, kitchen and ancillary spaces. Daylight filters through the intricate timber framework, softly illuminating the clay plaster walls.
Along the south-facing wall floor-to-ceiling glass panels provide sweeping views of the landscape and open on to the terrace.
A second barn-like volume staggered half a level below the main living area is home to additional living space, a study, gym and the bedrooms.
The house was designed to be entirely off-grid for short periods if required, with the inclusion of Tesla powerpack batteries. Alongside underfloor heating throughout, a mechanical heat recovery system, LED lighting and home automation, the house is highly insulated, is zero VOC and plastic use was minimised on the project.
Outside, a rainwater harvesting system irrigates the garden and fields and woodland below the house have been rewilded.
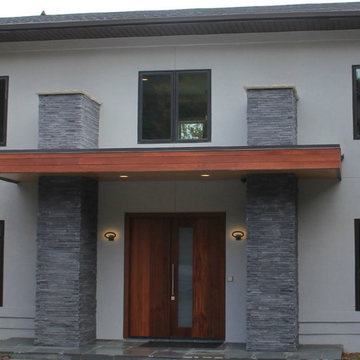
Off set double doors accentuate this entry, Clear satin glass with Satin Nickel Hinges and Door Pulls by Emtek.
Design ideas for a modern front door in Charlotte with a double front door and a medium wood front door.
Design ideas for a modern front door in Charlotte with a double front door and a medium wood front door.
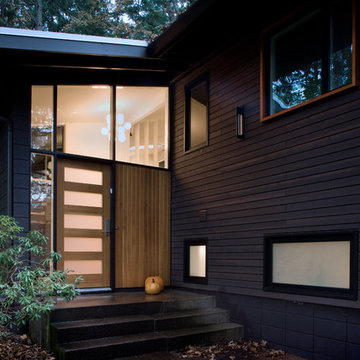
New Entry Door
Higher Resolution Photography
Midcentury front door in Portland with a medium wood front door.
Midcentury front door in Portland with a medium wood front door.

Regan Wood Photography
Design ideas for a traditional hallway in New York with blue walls, medium hardwood flooring, a single front door, a medium wood front door, brown floors and a dado rail.
Design ideas for a traditional hallway in New York with blue walls, medium hardwood flooring, a single front door, a medium wood front door, brown floors and a dado rail.
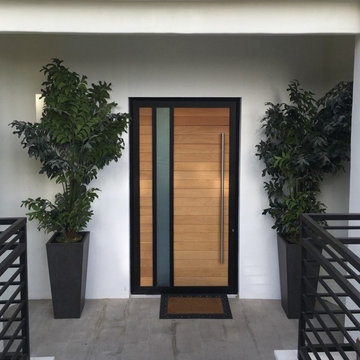
STATEMENT MAHOGANY
This remarkable pre-assembled, pre-hung entry door is hand-made in the USA with love by CBW Windows & Doors, located in Los Angeles, CA. The Statement Mahogany door is made of solid 4 ¾” tongue-and-groove mahogany planks (1” thick) inside of a 2 ½” aluminum frame, which prevents warping over time. The wood has been finished with a UV-protective coat of satin polyurethane. This unit comes with the jamb, butt hinges, rolling latch, Euro-profile cylinder, anodized aluminum threshold, and 24” brushed stainless steel back-to-back pull bar. Please see documents for specifications and installation instructions.
STATEMENT WHITE OAK
This exquisite pre-assembled, pre-hung entry door is hand-made in the USA with love by CBW Windows & Doors, located in Los Angeles, CA. The Statement White Oak door is made of solid 4 ¾” tongue-and-groove white oak planks (1” thick) inside of a 2 ½” aluminum frame, which prevents warping over time. The wood has been finished with a UV-protective coat of satin polyurethane. This unit comes with the jamb, butt hinges, rolling latch, Euro-profile cylinder, anodized aluminum threshold, and 24” brushed stainless steel back-to-back pull bar. Please see documents for specifications and installation instructions.
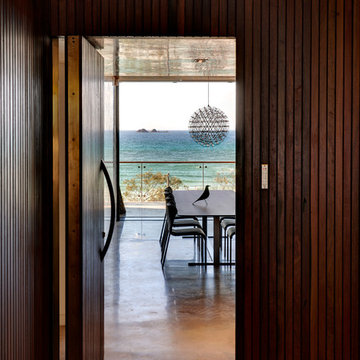
Photo of a medium sized beach style front door in Gold Coast - Tweed with white walls, concrete flooring, a pivot front door and a medium wood front door.

Стеновые панели и классический карниз, дополняющие кухонный гарнитур, участвуют в композиции прихожей. Этим приемом архитектор создает ощущение целостности пространства квартиры.
-
Архитектор: Егоров Кирилл
Текстиль: Егорова Екатерина
Фотограф: Спиридонов Роман
Стилист: Шимкевич Евгения

photo by yoko inoue
Inspiration for a medium sized scandi hallway in Other with grey walls, a single front door, a medium wood front door and grey floors.
Inspiration for a medium sized scandi hallway in Other with grey walls, a single front door, a medium wood front door and grey floors.
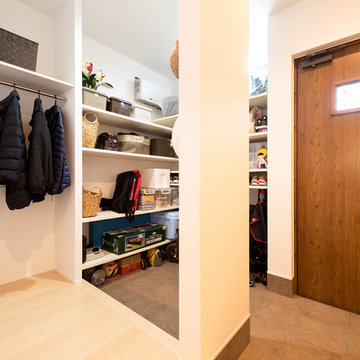
置き場所に困りがちなベビーカーもスッキリ納まる玄関収納。 アウトドア用品やお子さまのストライダーを置いてもまだまだ余裕がありそうだ。ハイサイドライトからの採光で、明るさも確保。
Inspiration for a contemporary vestibule in Kyoto with white walls, a single front door, a medium wood front door and brown floors.
Inspiration for a contemporary vestibule in Kyoto with white walls, a single front door, a medium wood front door and brown floors.
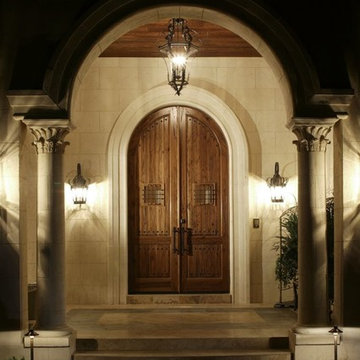
Mike Kamenoff
Photo of a mediterranean front door in Orlando with a double front door and a medium wood front door.
Photo of a mediterranean front door in Orlando with a double front door and a medium wood front door.
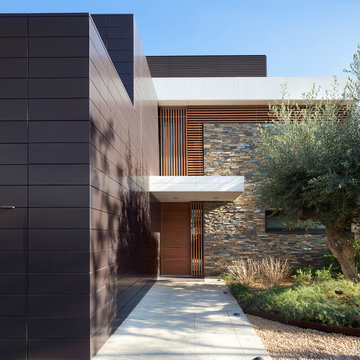
eos-af (estudi Orpinell Sanchez - Artesanía Fotográfica)
Photo of a medium sized contemporary front door in Barcelona with a single front door, a medium wood front door, black walls and concrete flooring.
Photo of a medium sized contemporary front door in Barcelona with a single front door, a medium wood front door, black walls and concrete flooring.

Photo of a contemporary entrance in Phoenix with white walls, a pivot front door, a medium wood front door, beige floors and a feature wall.
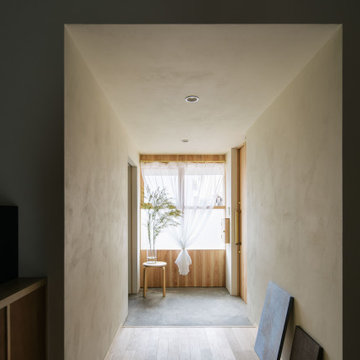
Inspiration for a modern hallway in Nagoya with beige walls, concrete flooring, a single front door, a medium wood front door, grey floors, a timber clad ceiling and wainscoting.
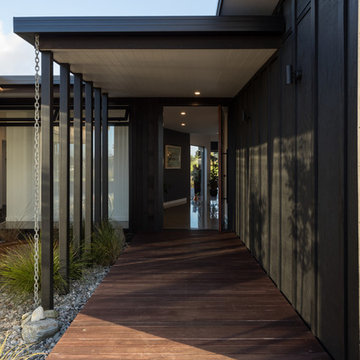
A single storied ‘H’ shaped floor plan was developed around a central courtyard. This provides ample opportunity to capture views and light from various internal spaces, while maintaining complete privacy between neighbours.
Photography by Mark Scowen
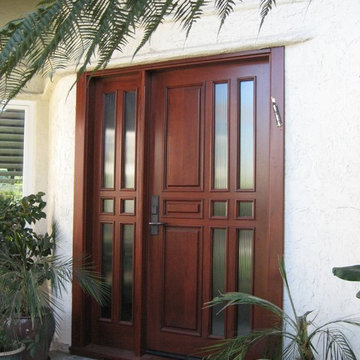
This is an example of a medium sized classic front door in San Diego with white walls, a single front door and a medium wood front door.
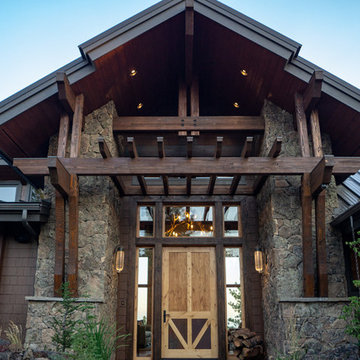
Here you see the entry to the home with metal accents on the kitchen window on the left, tall stone columns along with exposed beams frame the entry to this home.

御牧原の家|菊池ひろ建築設計室
撮影 辻岡利之
Design ideas for a world-inspired front door in Other with beige walls, concrete flooring, a single front door, a medium wood front door and grey floors.
Design ideas for a world-inspired front door in Other with beige walls, concrete flooring, a single front door, a medium wood front door and grey floors.
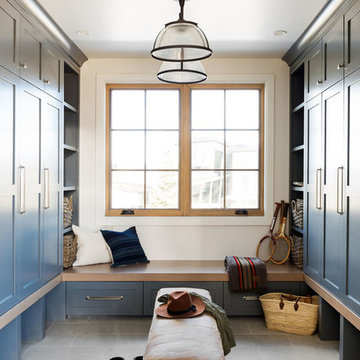
Design ideas for a large traditional boot room in Salt Lake City with white walls and a medium wood front door.
Black Entrance with a Medium Wood Front Door Ideas and Designs
1